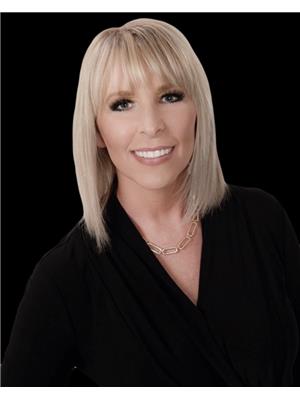225 Parkview Dr Wetaskiwin, Alberta T9A 3J8
$449,900
Welcome to this Beautiful 2-Storey Home… located in sought-after, family-friendly Parkside Subdivision close to schools, parks & recreation centre! This move-in ready gem offers comfort & style featuring laminate flooring throughout, the main floor boasts a bright open-concept kitchen and dining with new appliances. Garden doors to the large south-facing deck and backyard. Living room is spacious & complete w/ a cozy gas fireplace—perfect for entertaining or relaxing. Freshly painted & full of natural light, this home is sure to impress. Upstairs, you will find 3 bedrooms +2 baths including the spacious primary w/ 4-pc ensuite & w/i closet. The fully finished basement adds versatility w/ a large bedroom, family room, 4-pc bath and ample storage space. Enjoy your attached double garage. Don’t miss an opportunity to own this beautiful family home w/ quick possession available! (id:42336)
Property Details
| MLS® Number | E4459681 |
| Property Type | Single Family |
| Neigbourhood | Parkside |
| Amenities Near By | Park, Golf Course, Schools |
| Community Features | Public Swimming Pool |
| Features | Paved Lane, Lane, No Smoking Home |
| Structure | Deck, Porch |
Building
| Bathroom Total | 4 |
| Bedrooms Total | 4 |
| Amenities | Vinyl Windows |
| Appliances | Dishwasher, Dryer, Garage Door Opener Remote(s), Garage Door Opener, Hood Fan, Refrigerator, Stove, Washer |
| Basement Development | Finished |
| Basement Type | Full (finished) |
| Constructed Date | 2001 |
| Construction Style Attachment | Detached |
| Fireplace Fuel | Gas |
| Fireplace Present | Yes |
| Fireplace Type | Unknown |
| Half Bath Total | 1 |
| Heating Type | Forced Air |
| Stories Total | 2 |
| Size Interior | 1739 Sqft |
| Type | House |
Parking
| Attached Garage | |
| R V |
Land
| Acreage | No |
| Fence Type | Fence |
| Land Amenities | Park, Golf Course, Schools |
| Size Irregular | 514.2 |
| Size Total | 514.2 M2 |
| Size Total Text | 514.2 M2 |
Rooms
| Level | Type | Length | Width | Dimensions |
|---|---|---|---|---|
| Basement | Bedroom 4 | 5.99 m | 3.65 m | 5.99 m x 3.65 m |
| Basement | Recreation Room | 5.13 m | 5.35 m | 5.13 m x 5.35 m |
| Main Level | Living Room | 5 m | 3.37 m | 5 m x 3.37 m |
| Main Level | Dining Room | 6.81 m | 2.72 m | 6.81 m x 2.72 m |
| Main Level | Kitchen | 3.98 m | 4.32 m | 3.98 m x 4.32 m |
| Main Level | Family Room | 4.54 m | 3.78 m | 4.54 m x 3.78 m |
| Upper Level | Primary Bedroom | 4.59 m | 3.61 m | 4.59 m x 3.61 m |
| Upper Level | Bedroom 2 | 4.57 m | 2.86 m | 4.57 m x 2.86 m |
| Upper Level | Bedroom 3 | 3.84 m | 3.09 m | 3.84 m x 3.09 m |
https://www.realtor.ca/real-estate/28917978/225-parkview-dr-wetaskiwin-parkside
Interested?
Contact us for more information

Ryan J. Kendall
Associate
(780) 352-1688
4505 56 St.
Wetaskiwin, Alberta T9A 1V5
(780) 352-6671
(780) 352-1688

Kristi R. Kendall
Associate
(780) 352-1688
4505 56 St.
Wetaskiwin, Alberta T9A 1V5
(780) 352-6671
(780) 352-1688







































