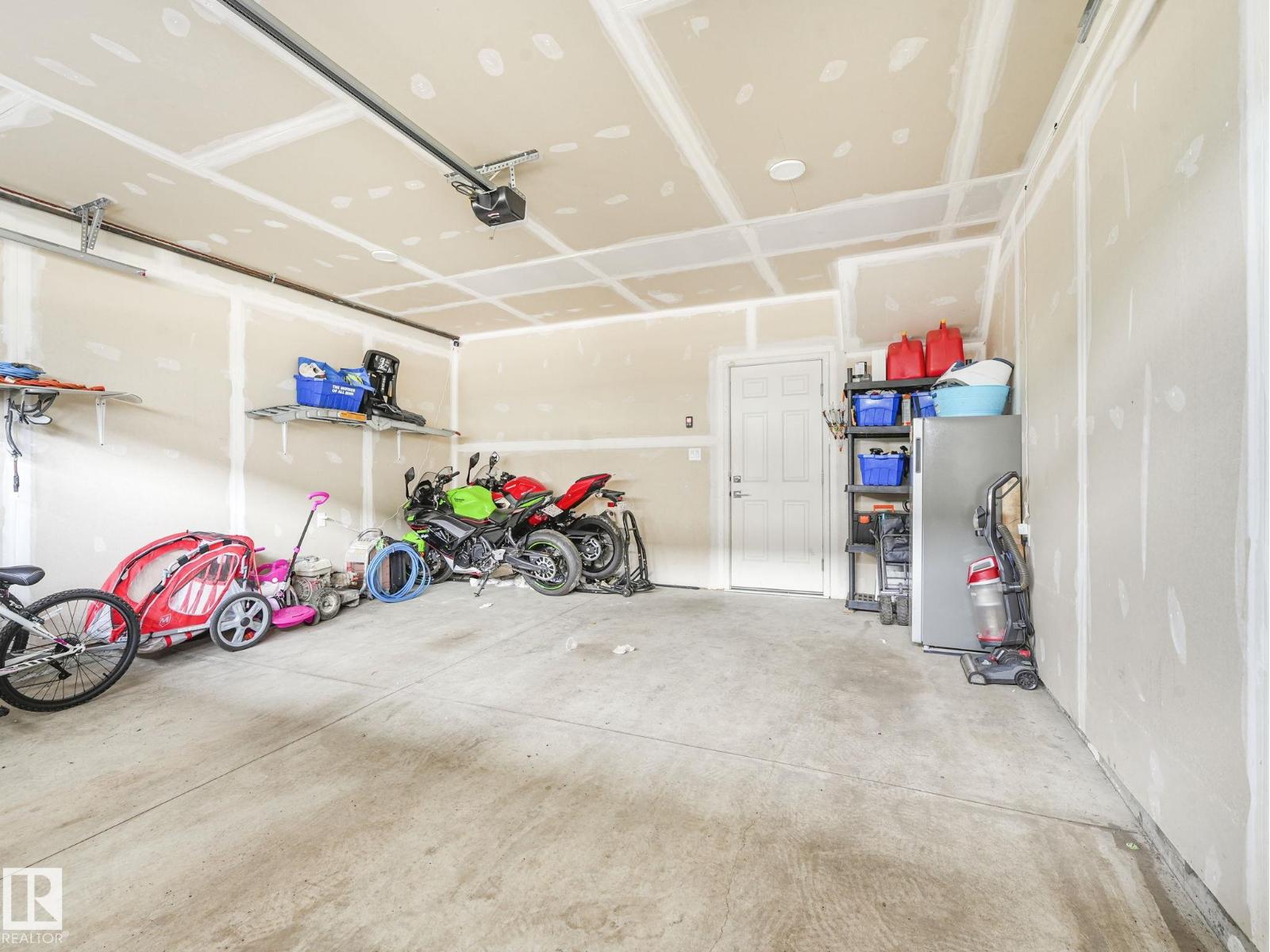22764 97 Av Nw Edmonton, Alberta T5T 7S6
$384,900Maintenance, Insurance, Landscaping, Property Management, Other, See Remarks
$303.02 Monthly
Maintenance, Insurance, Landscaping, Property Management, Other, See Remarks
$303.02 MonthlyDesigned for style and built for function, this 3-bedroom+ Flex, townhouse offers the perfect blend of space, convenience, and modern finishes. Right off the front entrance, a bright flex space creates options, whether you need a home office, study nook, or reading corner. The open-concept main floor features a contemporary kitchen with stainless steel appliances, quartz countertops, a centre island, and a walk-in pantry. From here, step onto your private balcony, ideal for BBQs and relaxed outdoor dining. Upstairs, the primary suite offers a private 3-piece ensuite, while two additional bedrooms share a full bathroom. Upstairs laundry makes everyday life effortless. This unit already has central air conditioning, keeping you cool all summer long! Quartz finishes throughout, stylish lighting, and a double attached garage add both comfort and value. Set in a growing community close to parks, trails, schools, and shopping, this home delivers both convenience and modern living! (id:42336)
Property Details
| MLS® Number | E4455981 |
| Property Type | Single Family |
| Neigbourhood | Secord |
| Amenities Near By | Playground, Public Transit, Schools, Shopping |
| Features | Flat Site, Closet Organizers |
| Structure | Deck, Porch |
Building
| Bathroom Total | 3 |
| Bedrooms Total | 3 |
| Amenities | Ceiling - 9ft, Vinyl Windows |
| Appliances | Dishwasher, Garage Door Opener, Microwave Range Hood Combo, Oven - Built-in, Microwave, Refrigerator, Washer/dryer Stack-up, Stove |
| Basement Type | None |
| Constructed Date | 2022 |
| Construction Style Attachment | Attached |
| Cooling Type | Central Air Conditioning |
| Half Bath Total | 1 |
| Heating Type | Forced Air |
| Stories Total | 2 |
| Size Interior | 1462 Sqft |
| Type | Row / Townhouse |
Parking
| Attached Garage |
Land
| Acreage | No |
| Land Amenities | Playground, Public Transit, Schools, Shopping |
| Size Irregular | 202.71 |
| Size Total | 202.71 M2 |
| Size Total Text | 202.71 M2 |
Rooms
| Level | Type | Length | Width | Dimensions |
|---|---|---|---|---|
| Main Level | Den | 7'8'3 | ||
| Main Level | Utility Room | 5'4 x 6'9 | ||
| Upper Level | Living Room | 13'10 x 17'3 | ||
| Upper Level | Dining Room | 7'9 x 13'8 | ||
| Upper Level | Kitchen | 11'3 x 13'10 | ||
| Upper Level | Primary Bedroom | 16'9 x 11'11 | ||
| Upper Level | Bedroom 2 | 13'5 x 8'5 | ||
| Upper Level | Bedroom 3 | 13'5 x 8'5 |
https://www.realtor.ca/real-estate/28812576/22764-97-av-nw-edmonton-secord
Interested?
Contact us for more information
Jackie Hache
Associate
130-14101 West Block
Edmonton, Alberta T5N 1L5
(780) 705-8785
www.rimrockrealestate.ca/





































