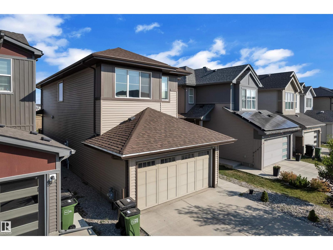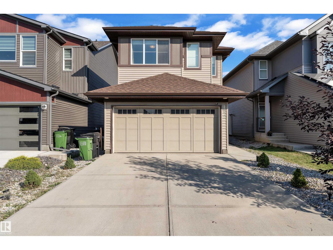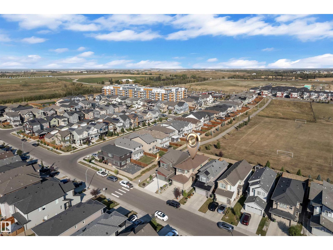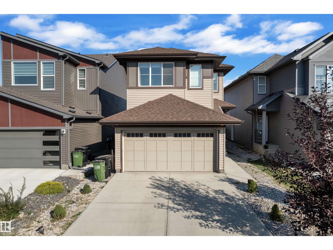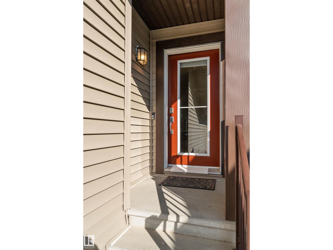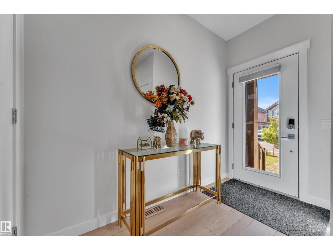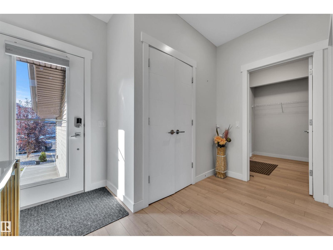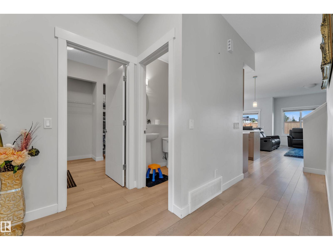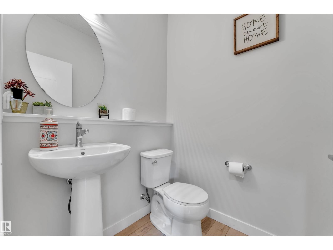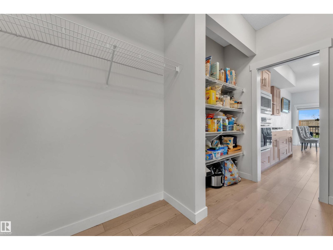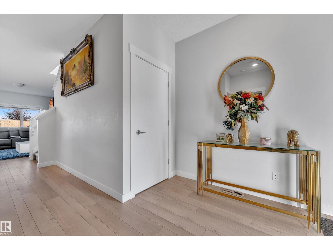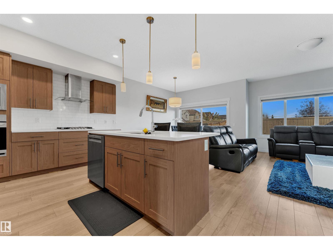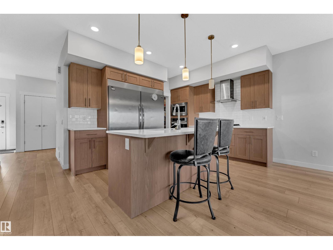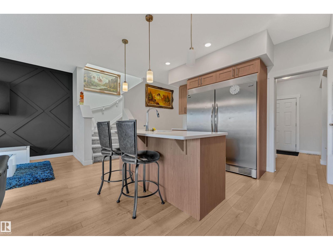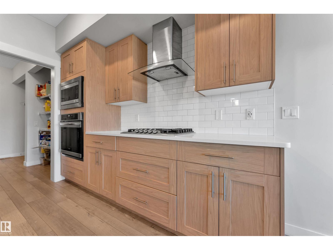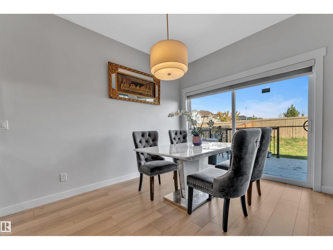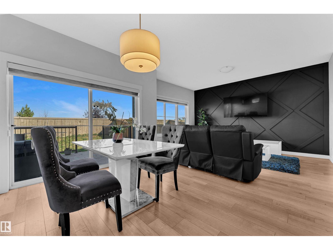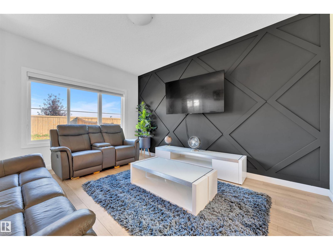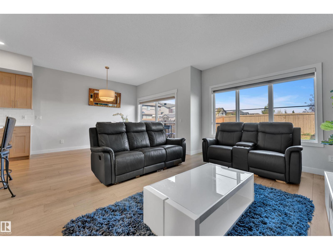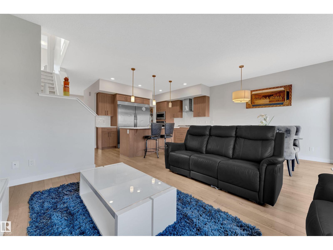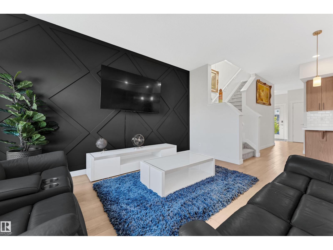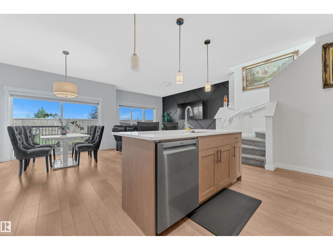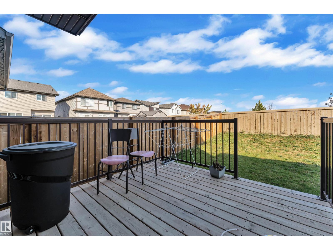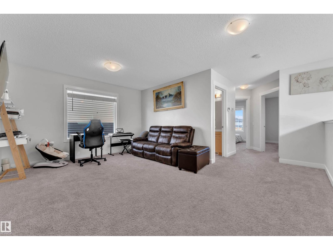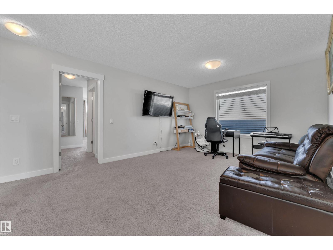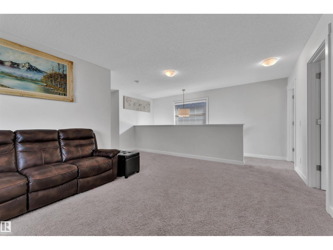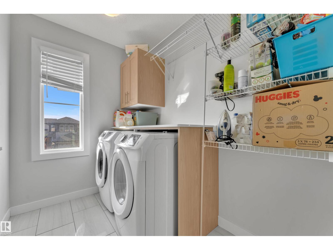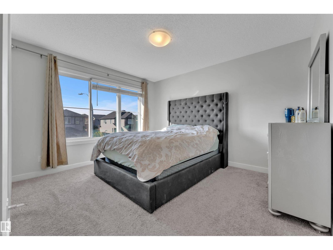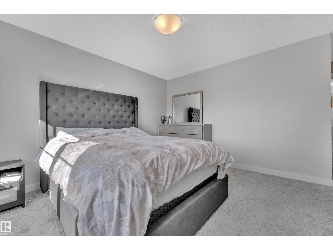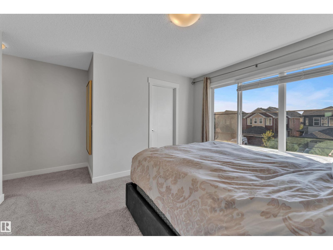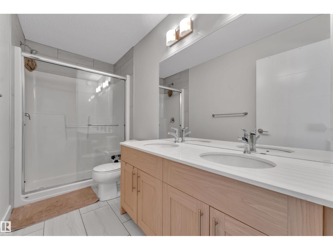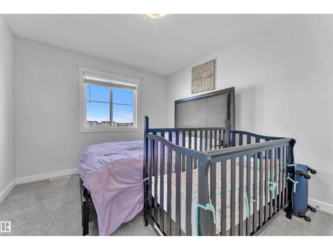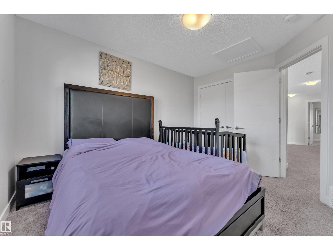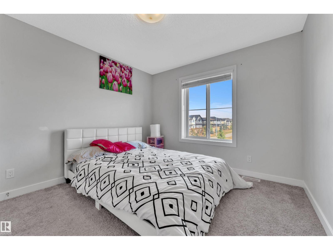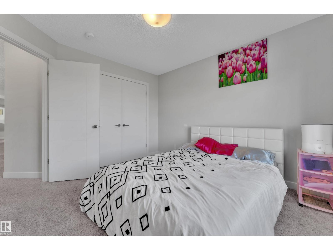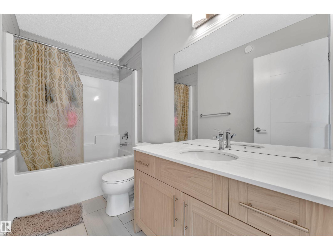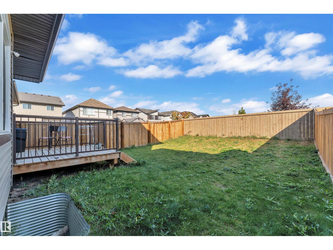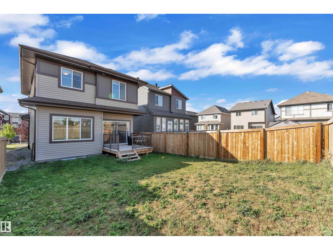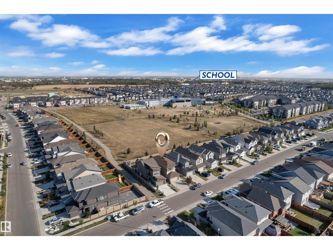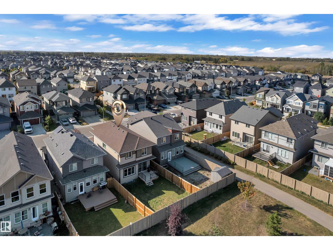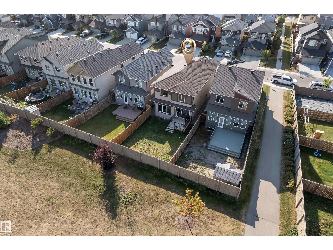22812 96 Av Nw Edmonton, Alberta T5T 7M5
$569,900
**BACKING PARK**POTENTIAL SIDE ENTRY**WELL MAINTAINEDFrom the moment you step inside, you are greeted with an inviting foyer that flows seamlessly into a bright and open living area. The spacious kitchen is thoughtfully planned with modern finishes, a large pantry, and plenty of counter space, making it the perfect place to cook and gather with family. The main floor also offers a dining area filled with natural light, a convenient mudroom, and a stylish half bath. Upstairs, you’ll find a cozy loft that can be used as a lounge, office, or play space. The primary suite includes a walk-in closet and a private ensuite for your comfort. Two additional bedrooms, a full bath, and a laundry area complete the upper level, ensuring practicality and ease for daily living. This home combines function and elegance, offering ample storage, thoughtful layouts, and a welcoming atmosphere. Its location provides quick access to schools, parks, shopping, and major roadways, making it ideal for families. (id:42336)
Property Details
| MLS® Number | E4459462 |
| Property Type | Single Family |
| Neigbourhood | Secord |
| Amenities Near By | Airport, Golf Course, Playground, Schools, Shopping |
Building
| Bathroom Total | 3 |
| Bedrooms Total | 3 |
| Appliances | Dishwasher, Dryer, Garage Door Opener Remote(s), Hood Fan, Microwave, Refrigerator, Washer |
| Basement Development | Unfinished |
| Basement Type | Full (unfinished) |
| Constructed Date | 2019 |
| Construction Style Attachment | Detached |
| Fire Protection | Smoke Detectors |
| Half Bath Total | 1 |
| Heating Type | Forced Air |
| Stories Total | 2 |
| Size Interior | 1888 Sqft |
| Type | House |
Parking
| Attached Garage |
Land
| Acreage | No |
| Land Amenities | Airport, Golf Course, Playground, Schools, Shopping |
| Size Irregular | 335.03 |
| Size Total | 335.03 M2 |
| Size Total Text | 335.03 M2 |
Rooms
| Level | Type | Length | Width | Dimensions |
|---|---|---|---|---|
| Main Level | Living Room | 3.49 m | 4.48 m | 3.49 m x 4.48 m |
| Main Level | Dining Room | 2.9 m | 3.89 m | 2.9 m x 3.89 m |
| Main Level | Kitchen | 5.11 m | 2.81 m | 5.11 m x 2.81 m |
| Upper Level | Primary Bedroom | 4.46 m | 5.39 m | 4.46 m x 5.39 m |
| Upper Level | Bedroom 2 | 3.08 m | 3.73 m | 3.08 m x 3.73 m |
| Upper Level | Bedroom 3 | 3.21 m | 3.48 m | 3.21 m x 3.48 m |
| Upper Level | Bonus Room | 3.09 m | 3.75 m | 3.09 m x 3.75 m |
| Upper Level | Laundry Room | 1.77 m | 2.37 m | 1.77 m x 2.37 m |
https://www.realtor.ca/real-estate/28913122/22812-96-av-nw-edmonton-secord
Interested?
Contact us for more information

Yad Dhillon
Associate
(780) 484-3690
https://www.facebook.com/yaddhillon.ca

201-9426 51 Ave Nw
Edmonton, Alberta T6E 5A6
(403) 493-7993
(877) 285-2001

Baljot Rai
Associate
https://www.facebook.com/profile.php?id=61559263485823&mibextid=LQQJ4d
https://www.instagram.com/Baljotrai

201-9426 51 Ave Nw
Edmonton, Alberta T6E 5A6
(403) 493-7993
(877) 285-2001


