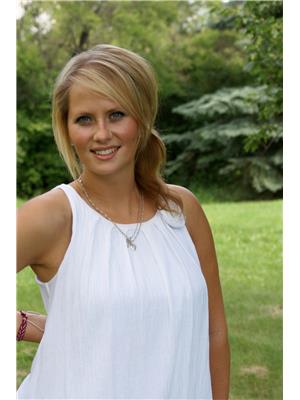#229 53310 Rge Road 221 Rural Strathcona County, Alberta T8E 2L1
$1,095,000
Custom redesigned property on 3.1 fully fenced acres w/effective age of 15 yrs. Big ticket items:triple pane windows, shingles, acrylic stucco, eaves, asphalt, doors, boiler, garage door & heater. Custom maple kitchen ft: granite island w/copper hoodfan, ample cupboards, walk-in pantry & breakfast nook. Formal dining rm w/vaulted ceiling & custom stone wall. Living rm w/large granite wet bar, state-of-the-art wood burning f/p w/granite & stone surround, double patio doors to wrap-around cedar deck w/south view. Laundry & 3 pc bath w/dry sauna. Maple staircase w/iron rails to upper level. Primary rm w/custom stone gas f/p, ensuite w/jacuzzi tub & view of DT skyline. Tubular skylights, concrete bsmt bunker, new hardwood floors, crown moulding, 6 inch baseboards, viedo surveillance sys, 24 ft auto aluminum gate, quonset, fruit trees & 3 extra sheds. Water filtration system, reverse osmosis, water softener, holding tank & well, 220V power, fire pit, heated trip garage & 8x zoned heating. Great highway access. (id:42336)
Property Details
| MLS® Number | E4446000 |
| Property Type | Single Family |
| Neigbourhood | Hunter's Hill |
| Amenities Near By | Golf Course |
| Features | Hillside, Private Setting, See Remarks, Flat Site, Paved Lane, Wet Bar, No Animal Home, No Smoking Home, Skylight |
| Structure | Deck, Fire Pit, Porch |
| View Type | City View |
Building
| Bathroom Total | 4 |
| Bedrooms Total | 4 |
| Appliances | Dishwasher, Dryer, Garage Door Opener Remote(s), Garage Door Opener, Hood Fan, Oven - Built-in, Microwave, Storage Shed, Stove, Washer, Water Softener, Refrigerator |
| Basement Development | Finished |
| Basement Type | Full (finished) |
| Ceiling Type | Vaulted |
| Constructed Date | 1979 |
| Construction Style Attachment | Detached |
| Fireplace Fuel | Wood |
| Fireplace Present | Yes |
| Fireplace Type | Unknown |
| Heating Type | Baseboard Heaters, Hot Water Radiator Heat |
| Stories Total | 2 |
| Size Interior | 3293 Sqft |
| Type | House |
Parking
| Carport | |
| Heated Garage | |
| R V | |
| Attached Garage |
Land
| Acreage | Yes |
| Fence Type | Fence |
| Land Amenities | Golf Course |
| Size Irregular | 3.01 |
| Size Total | 3.01 Ac |
| Size Total Text | 3.01 Ac |
Rooms
| Level | Type | Length | Width | Dimensions |
|---|---|---|---|---|
| Lower Level | Family Room | 5.03 m | 11.6 m | 5.03 m x 11.6 m |
| Lower Level | Den | 4.36 m | 4.55 m | 4.36 m x 4.55 m |
| Lower Level | Bedroom 4 | 3.78 m | 3.26 m | 3.78 m x 3.26 m |
| Lower Level | Cold Room | 4.84 m | 2.27 m | 4.84 m x 2.27 m |
| Main Level | Living Room | 5.35 m | 11.9 m | 5.35 m x 11.9 m |
| Main Level | Dining Room | 5.46 m | 4.86 m | 5.46 m x 4.86 m |
| Main Level | Kitchen | 5.36 m | 5.89 m | 5.36 m x 5.89 m |
| Main Level | Breakfast | 5.36 m | 2.26 m | 5.36 m x 2.26 m |
| Main Level | Laundry Room | 2.62 m | 2.75 m | 2.62 m x 2.75 m |
| Main Level | Pantry | 1.82 m | 2.69 m | 1.82 m x 2.69 m |
| Upper Level | Primary Bedroom | 6.08 m | 4.67 m | 6.08 m x 4.67 m |
| Upper Level | Bedroom 2 | 4.52 m | 3.45 m | 4.52 m x 3.45 m |
| Upper Level | Bedroom 3 | 3.3 m | 3.91 m | 3.3 m x 3.91 m |
Interested?
Contact us for more information

Natalie M. Ambrozuk
Associate
(780) 447-1695

200-10835 124 St Nw
Edmonton, Alberta T5M 0H4
(780) 488-4000
(780) 447-1695
Jerry Raczkowski
Associate
(780) 447-1695
www.albertainvestor.com/
https://www.facebook.com/raczkowski.jerry

200-10835 124 St Nw
Edmonton, Alberta T5M 0H4
(780) 488-4000
(780) 447-1695














































































