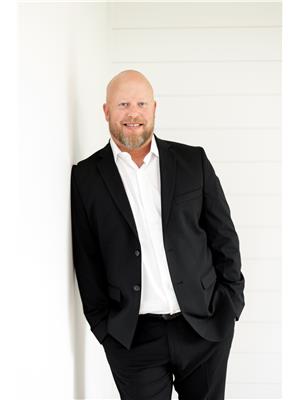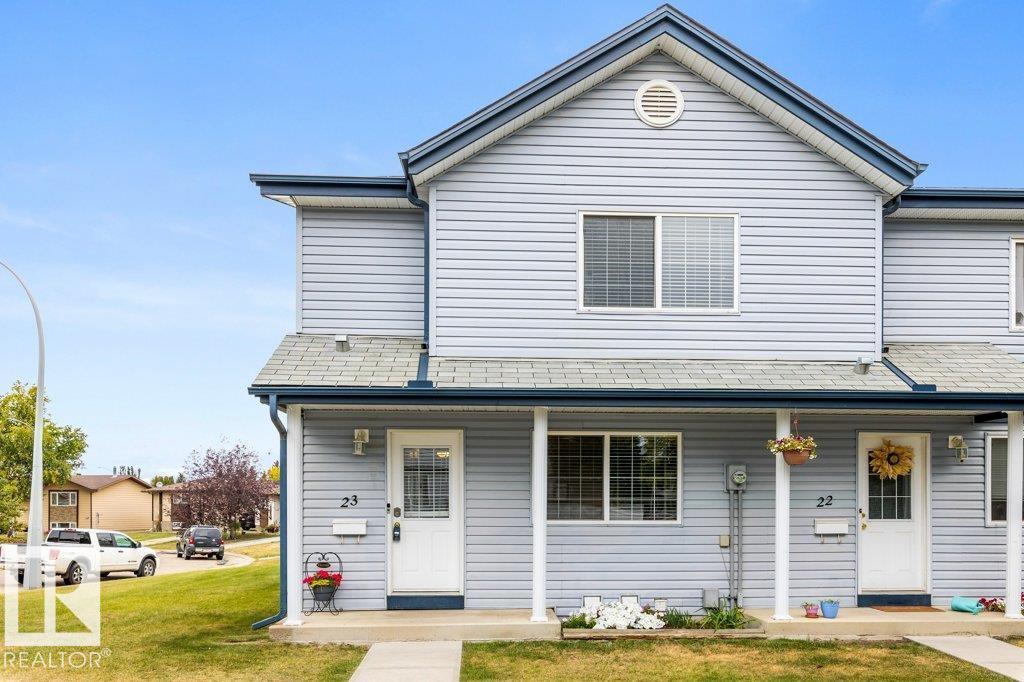#23 100 Westridge Cr Spruce Grove, Alberta T7X 1R7
$219,900Maintenance, Insurance, Other, See Remarks, Property Management
$342 Monthly
Maintenance, Insurance, Other, See Remarks, Property Management
$342 MonthlyWelcome to this bright and spacious 1,066 sq.ft. end-unit townhouse in the heart of Spruce Grove! Featuring 3 bedrooms & 1.5 baths, this home is ideal for first-time buyers, downsizers, or investors. Step inside & you’ll immediately notice the light, airy feel created by the neutral walls & natural light throughout. The kitchen is equipped with plenty of cabinetry. The dining area flows nicely into the generous living room, where you can relax while looking out to your private yard with a large deck and no neighbours directly behind or beside you. Upstairs, the primary bedroom offers great space and character with a custom wood closet front, complemented by 2 additional bedrooms and a full bathroom. The basement is partly finished with a rec room, newer laundry & hot water tank—and with a little work on the ceiling, it’s ready to be completed to your liking. With 2 parking stalls, low condo fees ,an unbeatable central location, this property offers fantastic value. (id:42336)
Property Details
| MLS® Number | E4459491 |
| Property Type | Single Family |
| Neigbourhood | West Grove |
| Amenities Near By | Playground, Public Transit, Schools, Shopping |
| Features | Flat Site |
| Structure | Deck |
Building
| Bathroom Total | 2 |
| Bedrooms Total | 3 |
| Appliances | Dishwasher, Dryer, Hood Fan, Microwave, Refrigerator, Stove, Washer, Window Coverings |
| Basement Development | Partially Finished |
| Basement Type | Full (partially Finished) |
| Constructed Date | 1981 |
| Construction Style Attachment | Attached |
| Half Bath Total | 1 |
| Heating Type | Forced Air |
| Stories Total | 2 |
| Size Interior | 1166 Sqft |
| Type | Row / Townhouse |
Parking
| Stall |
Land
| Acreage | No |
| Fence Type | Fence |
| Land Amenities | Playground, Public Transit, Schools, Shopping |
| Size Irregular | 278.71 |
| Size Total | 278.71 M2 |
| Size Total Text | 278.71 M2 |
Rooms
| Level | Type | Length | Width | Dimensions |
|---|---|---|---|---|
| Main Level | Living Room | 5.33 m | 3.11 m | 5.33 m x 3.11 m |
| Main Level | Dining Room | 2.99 m | 2 m | 2.99 m x 2 m |
| Main Level | Kitchen | 3.23 m | 3.61 m | 3.23 m x 3.61 m |
| Upper Level | Primary Bedroom | 4.57 m | 4.27 m | 4.57 m x 4.27 m |
| Upper Level | Bedroom 2 | 2.78 m | 2.72 m | 2.78 m x 2.72 m |
| Upper Level | Bedroom 3 | 2.43 m | 3.79 m | 2.43 m x 3.79 m |
https://www.realtor.ca/real-estate/28913839/23-100-westridge-cr-spruce-grove-west-grove
Interested?
Contact us for more information

Corey Marcel Leblanc
Associate
https://coreyleblancrealty.com/

116-150 Chippewa Rd
Sherwood Park, Alberta T8A 6A2
(780) 464-4100
(780) 467-2897

Erin L. Willman
Associate
(780) 406-8777
https://www.youtube.com/embed/8NT90Q8cuy4
www.erinwillman.com/

8104 160 Ave Nw
Edmonton, Alberta T5Z 3J8
(780) 406-4000
(780) 406-8777















































