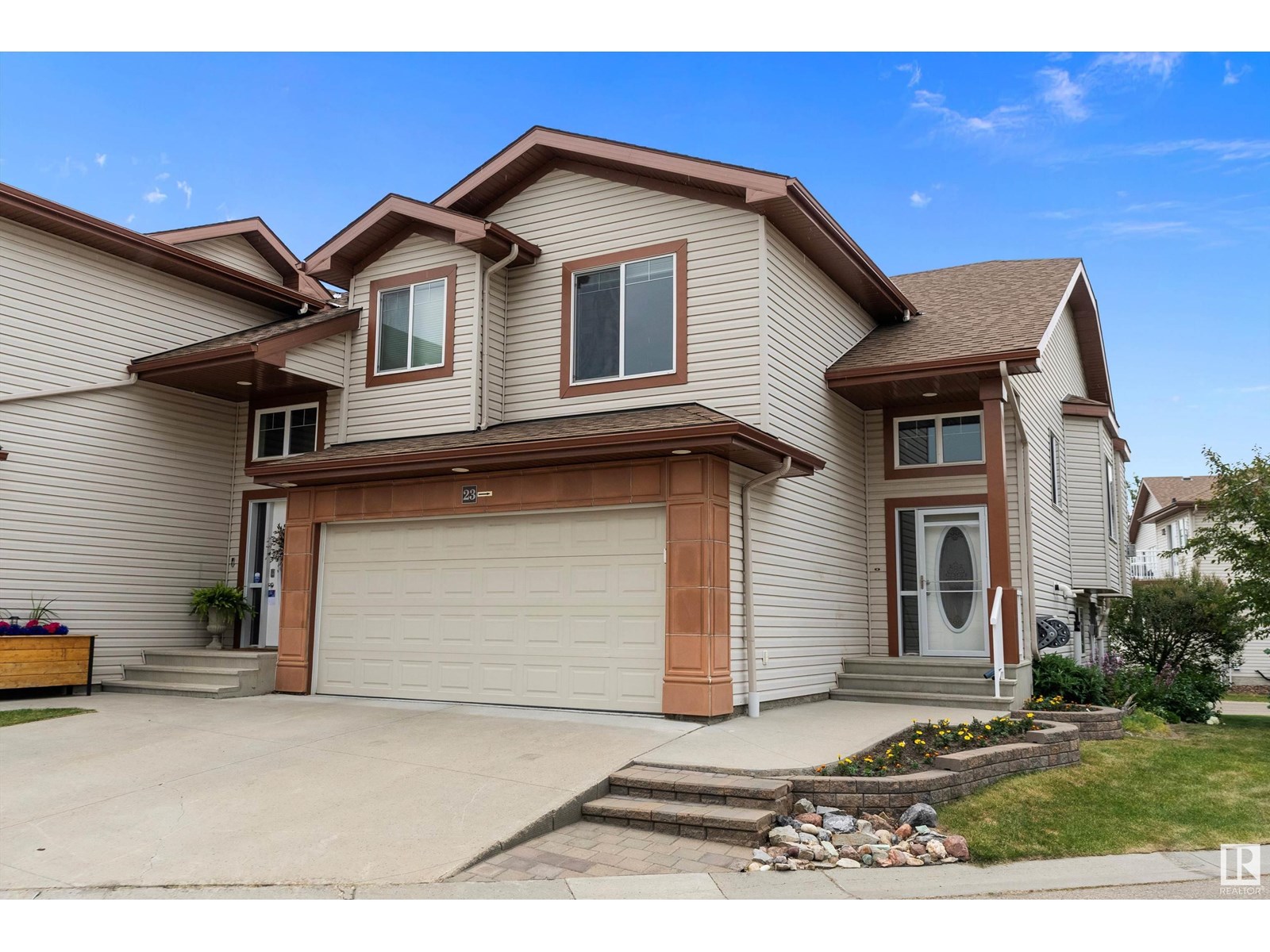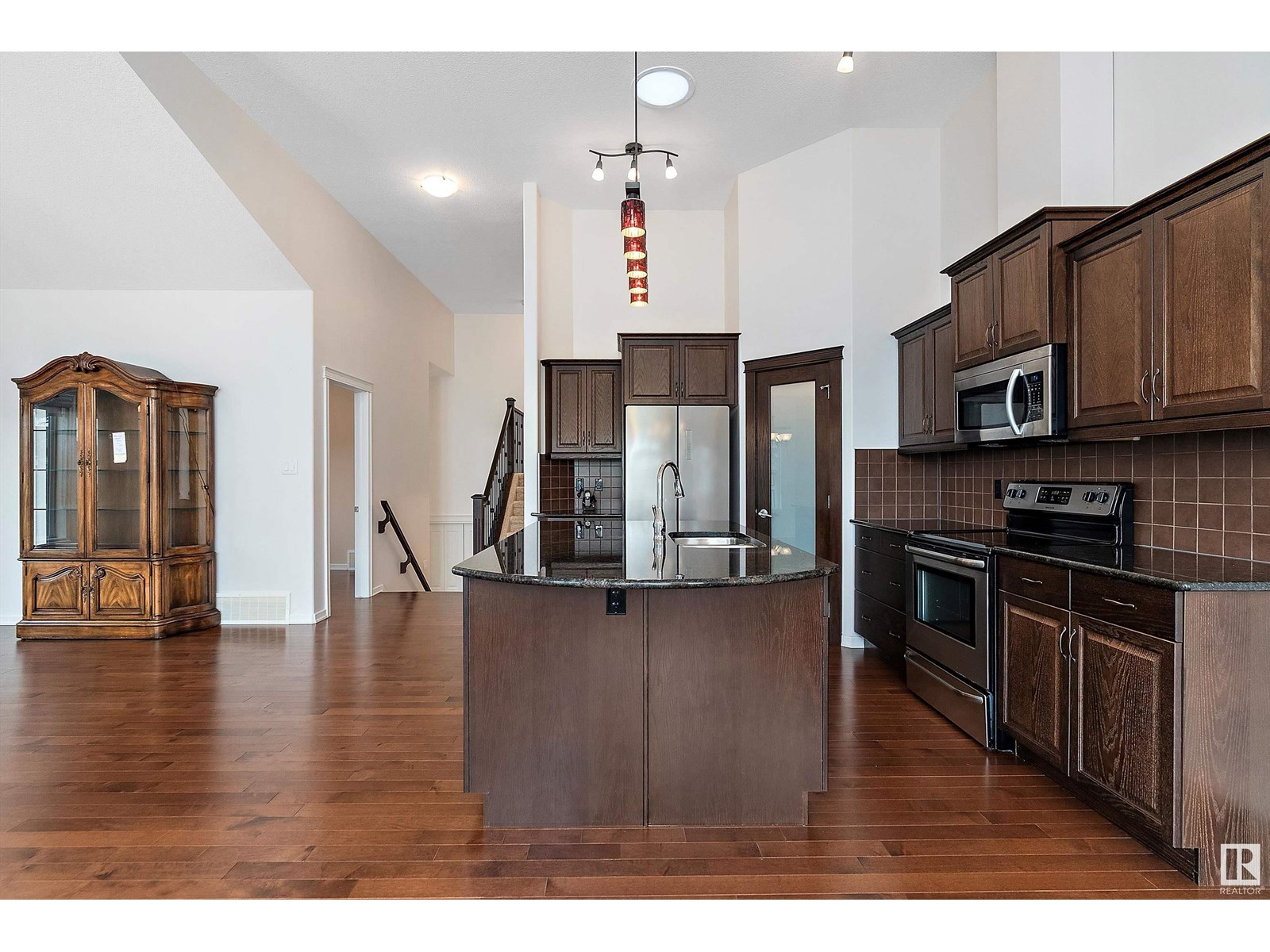#23 2815 34 Av Nw Edmonton, Alberta T6C 0K7
$499,900Maintenance, Exterior Maintenance, Insurance, Landscaping, Property Management, Other, See Remarks
$353.44 Monthly
Maintenance, Exterior Maintenance, Insurance, Landscaping, Property Management, Other, See Remarks
$353.44 MonthlyA rare opportunity awaits you in the quiet, gated community of The Trails of Millcreek Estates. Situated on a large corner lot is this immaculate, walkout bilevel, featuring stunning garden landscaping. The interior is elegant with soaring vaulted ceilings, beautiful hardwood flooring, & custom cabinetry. The main floor is ideal for hosting with an impressive chefs kitchen, dining space & a large living room with cozy gas fireplace. Tucked away is a main floor office for your convenience. Up a couple stairs the primary oasis offers a jacuzzi & shower, private toilet, & walk in closet with custom built ins. The lower level is a brightly lit & inviting walkout leading to the back patio - surrounded by flowering trees for privacy. Every season is cozy & inviting with floor to ceiling windows and an additional gas fireplace. The basement living is complete with an extra large bedroom & 4 piece bath. Finally, the double attached garage ensures your comfort & convenience. THIS is what you've been looking for! (id:42336)
Property Details
| MLS® Number | E4442218 |
| Property Type | Single Family |
| Neigbourhood | Wild Rose |
| Amenities Near By | Public Transit, Shopping |
| Features | Treed, Corner Site, No Animal Home, No Smoking Home |
Building
| Bathroom Total | 3 |
| Bedrooms Total | 2 |
| Amenities | Ceiling - 9ft, Vinyl Windows |
| Appliances | Dishwasher, Dryer, Fan, Garage Door Opener Remote(s), Garage Door Opener, Garburator, Microwave Range Hood Combo, Refrigerator, Stove, Central Vacuum, Washer, Water Softener, Window Coverings |
| Architectural Style | Bi-level |
| Basement Development | Finished |
| Basement Features | Walk Out |
| Basement Type | Full (finished) |
| Ceiling Type | Vaulted |
| Constructed Date | 2012 |
| Construction Style Attachment | Attached |
| Fireplace Fuel | Gas |
| Fireplace Present | Yes |
| Fireplace Type | Unknown |
| Half Bath Total | 1 |
| Heating Type | Forced Air |
| Size Interior | 1425 Sqft |
| Type | Row / Townhouse |
Parking
| Attached Garage |
Land
| Acreage | No |
| Land Amenities | Public Transit, Shopping |
| Size Irregular | 358.38 |
| Size Total | 358.38 M2 |
| Size Total Text | 358.38 M2 |
Rooms
| Level | Type | Length | Width | Dimensions |
|---|---|---|---|---|
| Basement | Family Room | 7.46 m | 5.06 m | 7.46 m x 5.06 m |
| Basement | Bedroom 2 | 3.49 m | 3.24 m | 3.49 m x 3.24 m |
| Main Level | Living Room | 3.88 m | 4.34 m | 3.88 m x 4.34 m |
| Main Level | Dining Room | 3.22 m | 3.33 m | 3.22 m x 3.33 m |
| Main Level | Kitchen | 3.73 m | 2.87 m | 3.73 m x 2.87 m |
| Main Level | Den | 2.74 m | 2.73 m | 2.74 m x 2.73 m |
| Upper Level | Primary Bedroom | 4.46 m | 3.49 m | 4.46 m x 3.49 m |
https://www.realtor.ca/real-estate/28464572/23-2815-34-av-nw-edmonton-wild-rose
Interested?
Contact us for more information

Sarah R. Warrener
Associate
https://www.sellingedmontonandwest.com/
https://www.facebook.com/sarahwarrener.realtor
https://www.instagram.com/sarahwarrener.realtor/
https://www.youtube.com/@sellingedmontonandwest

201-5607 199 St Nw
Edmonton, Alberta T6M 0M8
(780) 481-2950
(780) 481-1144





























































