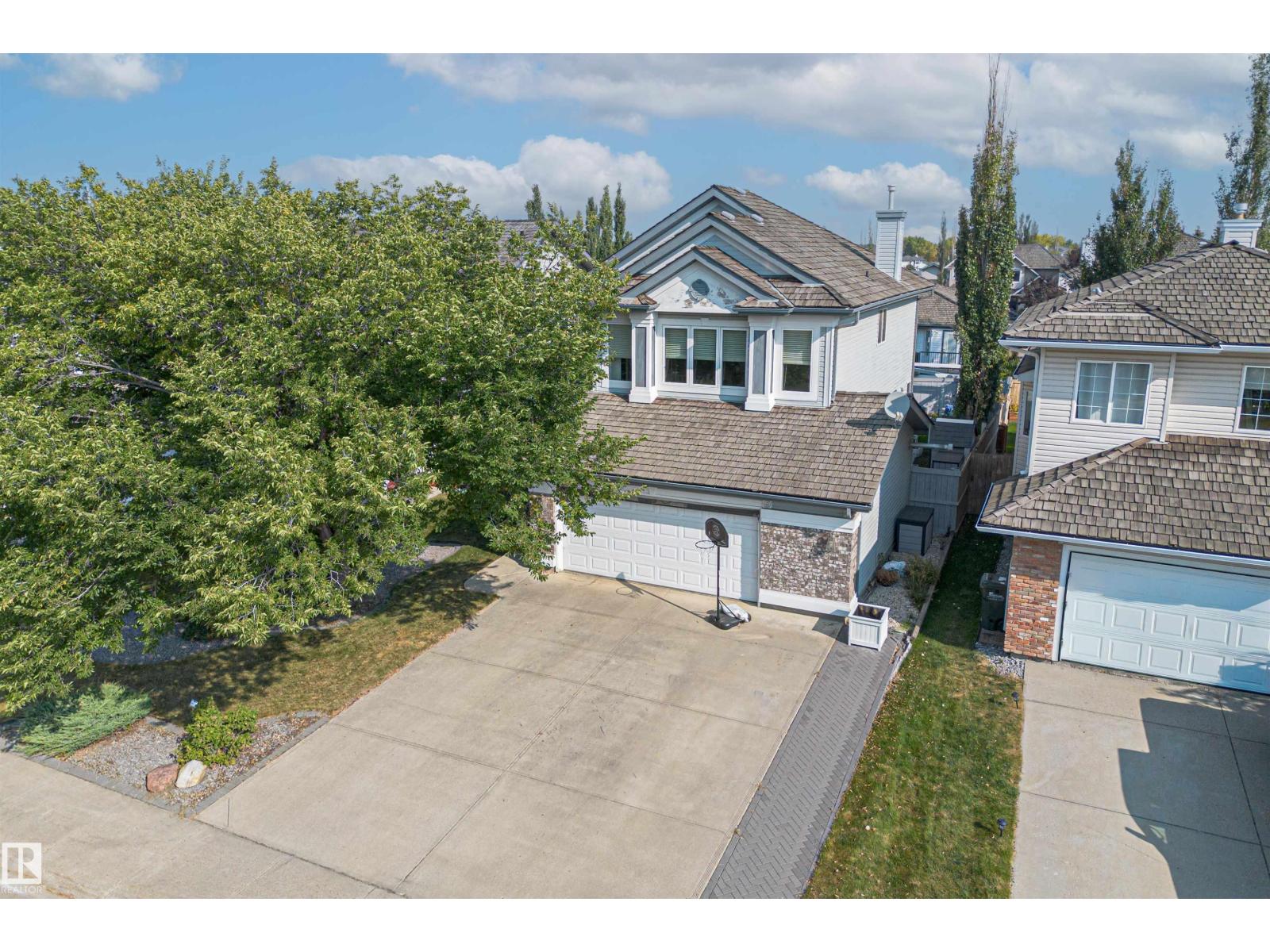23 Newcastle Rd Sherwood Park, Alberta T8A 6K8
$650,000
This beautifully upgraded 1,900 sqft two-storey checks all the boxes. The main floor showcases site-built custom cabinetry, solid stone counters, stainless appliances, hidden coffee bar, hardwood floors, fresh paint, main-floor laundry, and a 2-piece bath. Upstairs offers 3 bedrooms including a spacious primary with walk-in closet and ensuite, a 4-piece shared bath, and a vaulted-ceiling bonus room. The basement is partially framed for a bathroom, media room, and flex space! Permits are open and many finishing materials are included! Enjoy a high-efficiency furnace, on-demand hot water, central A/C, new glass throughout all vinyl windows, and an oversized double attached garage. Fully landscaped and located in one of Sherwood Park’s most desirable neighbourhoods. Exceptional value for families looking for both character and comfort. (id:42336)
Property Details
| MLS® Number | E4457785 |
| Property Type | Single Family |
| Neigbourhood | Nottingham |
| Amenities Near By | Playground, Schools, Shopping |
| Features | Private Setting, See Remarks, No Back Lane, Park/reserve, Closet Organizers, No Animal Home, No Smoking Home |
| Structure | Deck |
Building
| Bathroom Total | 3 |
| Bedrooms Total | 3 |
| Amenities | Vinyl Windows |
| Appliances | Dishwasher, Dryer, Refrigerator, Washer, Window Coverings, Stove |
| Basement Development | Partially Finished |
| Basement Type | Full (partially Finished) |
| Constructed Date | 2003 |
| Construction Style Attachment | Detached |
| Fireplace Fuel | Gas |
| Fireplace Present | Yes |
| Fireplace Type | Unknown |
| Half Bath Total | 1 |
| Heating Type | Forced Air |
| Stories Total | 2 |
| Size Interior | 1901 Sqft |
| Type | House |
Parking
| Attached Garage | |
| Oversize |
Land
| Acreage | No |
| Fence Type | Fence |
| Land Amenities | Playground, Schools, Shopping |
| Size Irregular | 462.4 |
| Size Total | 462.4 M2 |
| Size Total Text | 462.4 M2 |
Rooms
| Level | Type | Length | Width | Dimensions |
|---|---|---|---|---|
| Main Level | Living Room | 5.39 m | 6.1 m | 5.39 m x 6.1 m |
| Main Level | Dining Room | 3 m | 3 m | 3 m x 3 m |
| Main Level | Kitchen | 3.41 m | 4.3 m | 3.41 m x 4.3 m |
| Upper Level | Primary Bedroom | 4.3 m | 3.65 m | 4.3 m x 3.65 m |
| Upper Level | Bedroom 2 | 3.3 m | 3.63 m | 3.3 m x 3.63 m |
| Upper Level | Bedroom 3 | 3.3 m | 2.88 m | 3.3 m x 2.88 m |
| Upper Level | Bonus Room | 5.76 m | 4.16 m | 5.76 m x 4.16 m |
https://www.realtor.ca/real-estate/28861615/23-newcastle-rd-sherwood-park-nottingham
Interested?
Contact us for more information

Ryan M. Mcdonald
Associate
(780) 488-0966
https://www.youtube.com/embed/yy-9NKxb3us
https://ryan-mcdonald.c21.ca/

201-10555 172 St Nw
Edmonton, Alberta T5S 1P1
(780) 483-2122
(780) 488-0966






































































