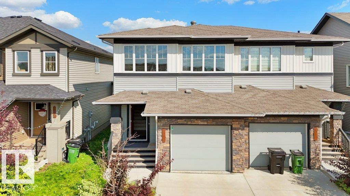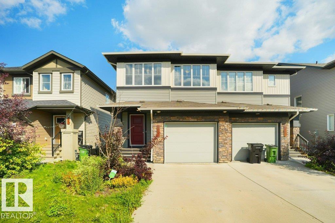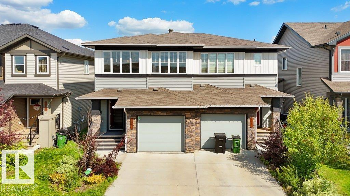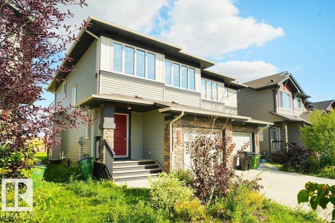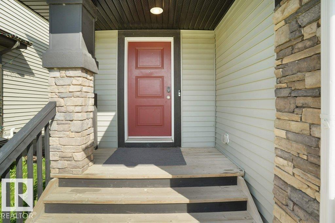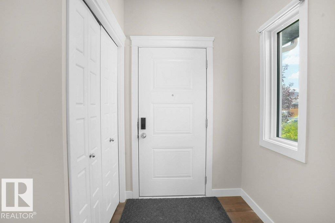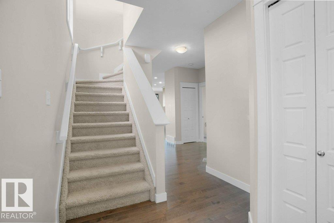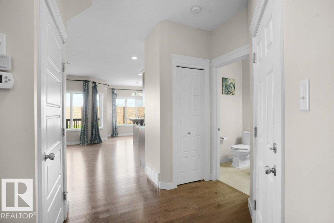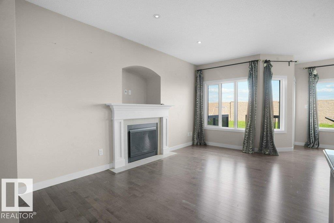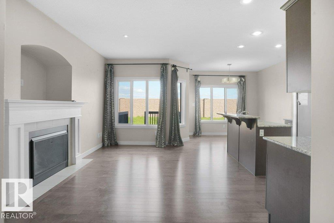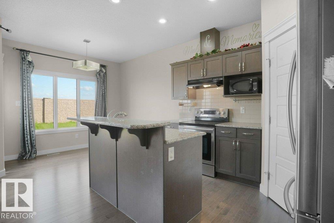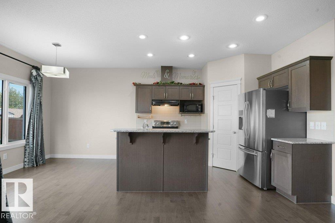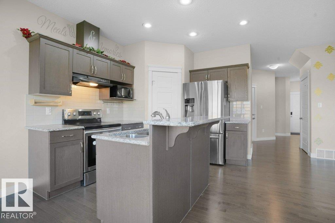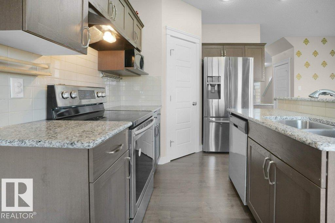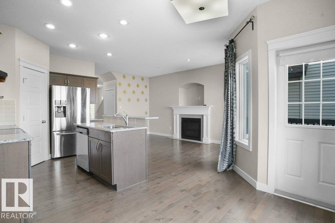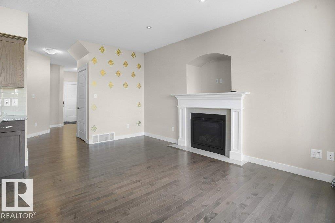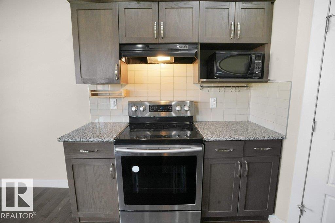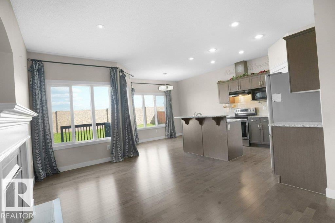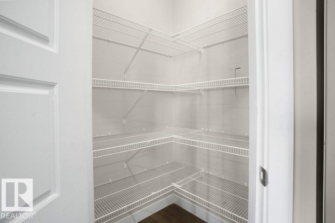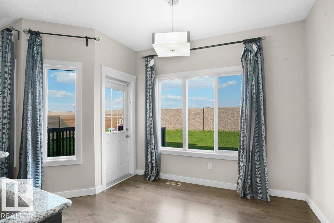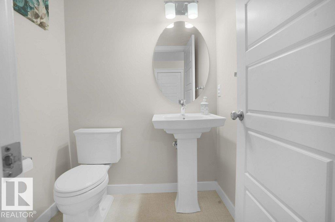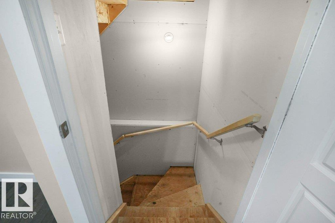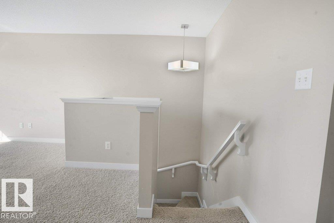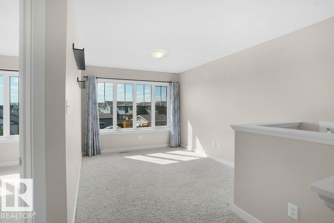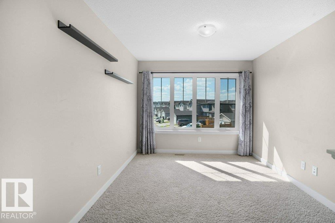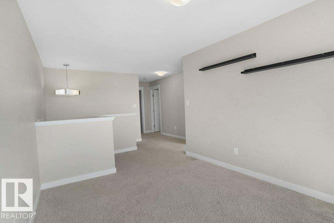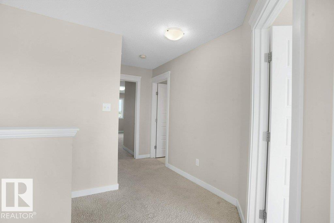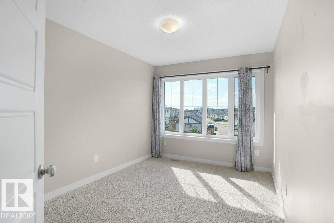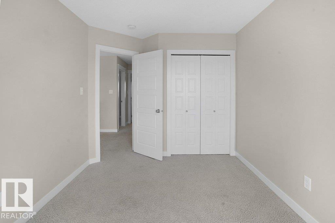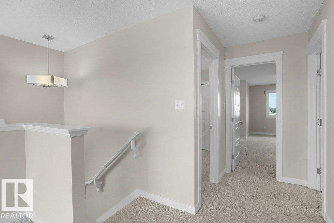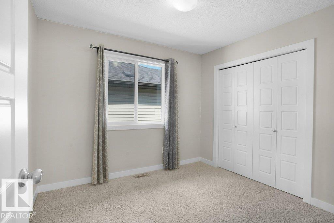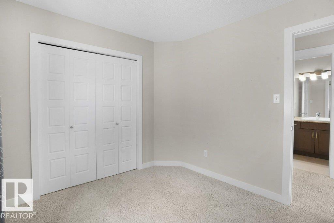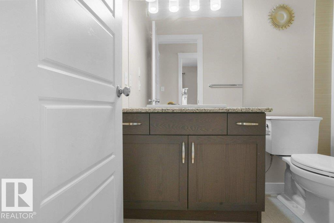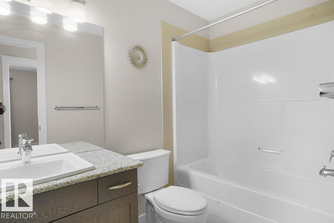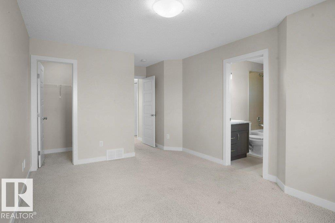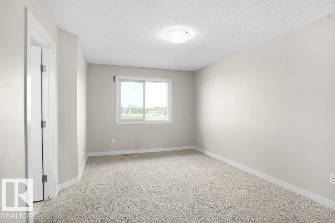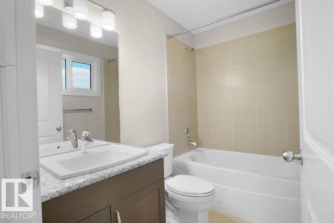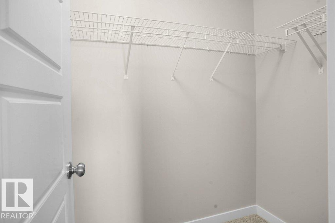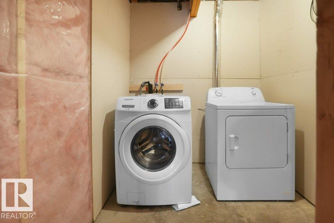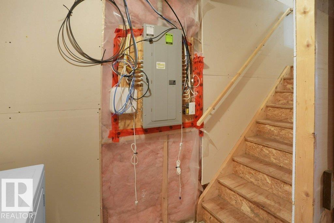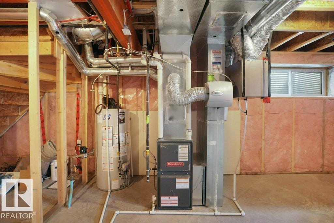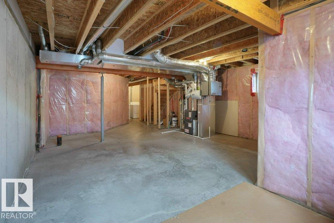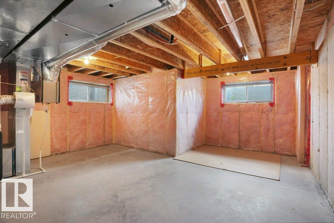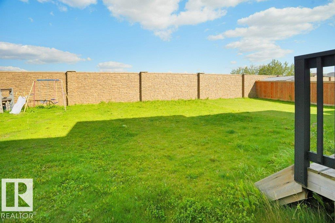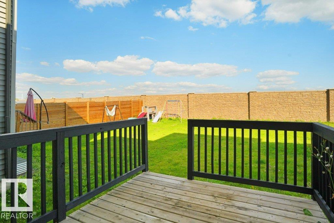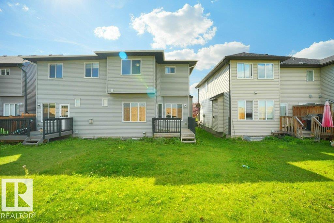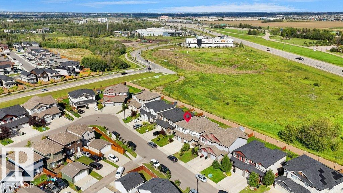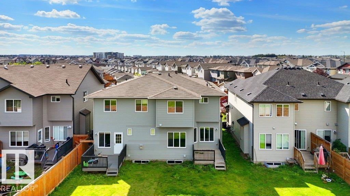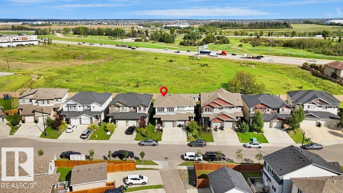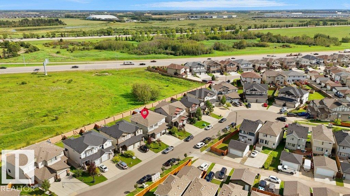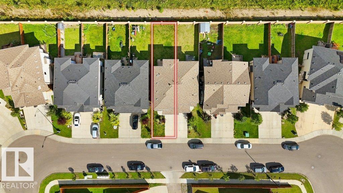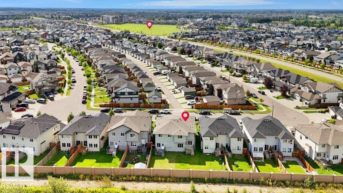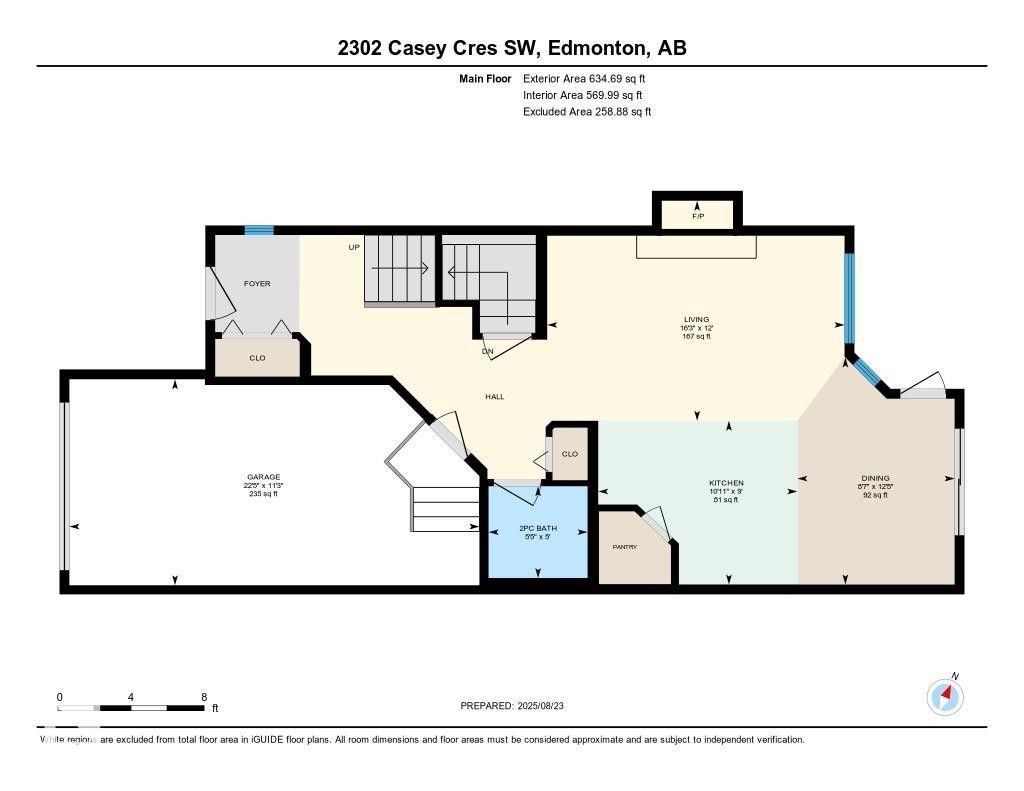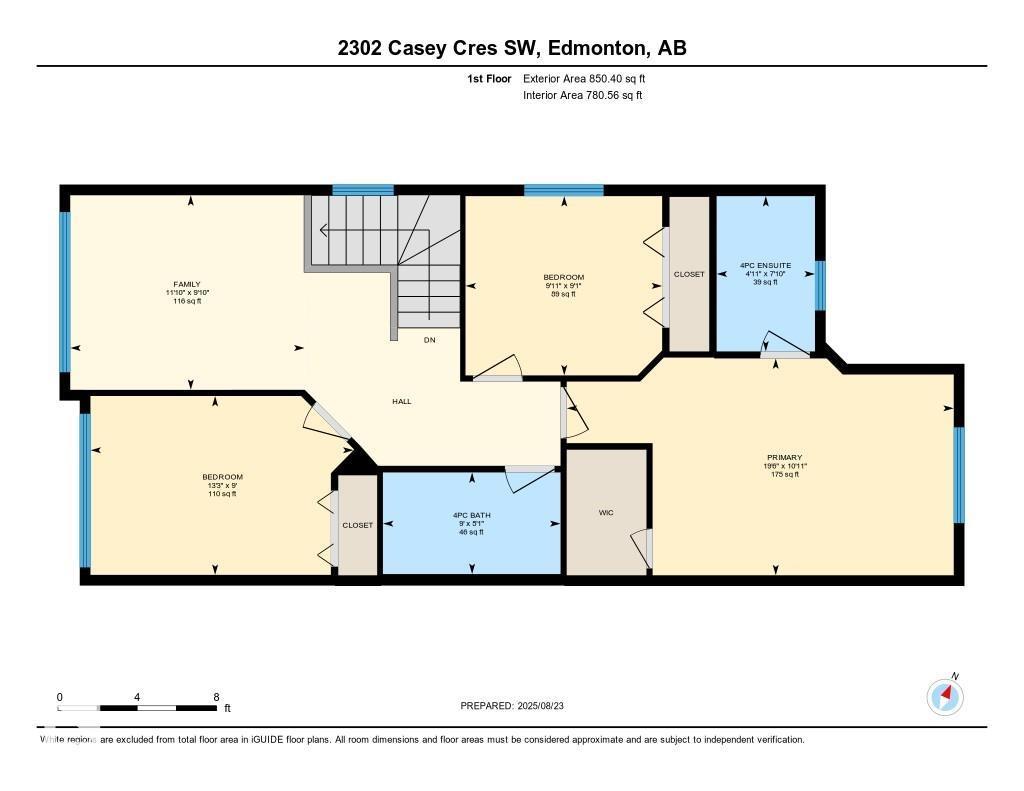2302 Casey Cr Sw Edmonton, Alberta T6W 3M8
$424,999
Discover a stylish 3-bedroom, 2.5-bathroom home in the highly desirable community of Cavanagh, offering over 1,400 sq. ft. of modern living space. With 9-foot ceilings on every floor, this home feels spacious, bright, and welcoming from the moment you step inside. The open-concept main level combines a sleek kitchen, sun-filled living room, and dining area that’s ideal for both entertaining and everyday family life. Upstairs, a versatile bonus room adds extra space for work or play, while the primary suite features a private ensuite and walk-in closet for a true retreat. Two additional bedrooms provide comfort for family or guests. The unfinished basement gives you endless options to create your dream space. Outside, enjoy a backyard that backs onto green space with no rear neighbours, just privacy and open views. Located near schools, parks, shopping, with quick Henday access and minutes from the airport, this home connects convenience with comfort in one perfect package. (id:42336)
Property Details
| MLS® Number | E4454921 |
| Property Type | Single Family |
| Neigbourhood | Cavanagh |
| Amenities Near By | Airport, Playground, Public Transit, Schools |
| Features | See Remarks, No Back Lane, Park/reserve, No Animal Home, No Smoking Home |
| Structure | Deck |
Building
| Bathroom Total | 3 |
| Bedrooms Total | 3 |
| Amenities | Ceiling - 9ft |
| Appliances | Dishwasher, Dryer, Refrigerator, Stove, Washer |
| Basement Development | Unfinished |
| Basement Type | Full (unfinished) |
| Constructed Date | 2016 |
| Construction Style Attachment | Semi-detached |
| Fire Protection | Smoke Detectors |
| Fireplace Fuel | Gas |
| Fireplace Present | Yes |
| Fireplace Type | Unknown |
| Half Bath Total | 1 |
| Heating Type | Forced Air |
| Stories Total | 2 |
| Size Interior | 1485 Sqft |
| Type | Duplex |
Parking
| Attached Garage |
Land
| Acreage | No |
| Land Amenities | Airport, Playground, Public Transit, Schools |
Rooms
| Level | Type | Length | Width | Dimensions |
|---|---|---|---|---|
| Main Level | Living Room | 12' x 16'3" | ||
| Main Level | Dining Room | 12'5" x 8'7 | ||
| Main Level | Kitchen | 9' x 10'11 | ||
| Upper Level | Primary Bedroom | 10'11" x 19' | ||
| Upper Level | Bedroom 2 | 9' x 13'3" | ||
| Upper Level | Bedroom 3 | 9'1" x 9'11 | ||
| Upper Level | Bonus Room | 9'10" x 11' |
https://www.realtor.ca/real-estate/28783734/2302-casey-cr-sw-edmonton-cavanagh
Interested?
Contact us for more information

Binup Gangadharan
Associate
https://www.polarissells.com/agent/binup-gangadharan/

4107 99 St Nw
Edmonton, Alberta T6E 3N4
(780) 450-6300
(780) 450-6670


