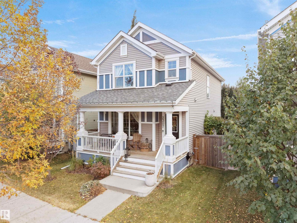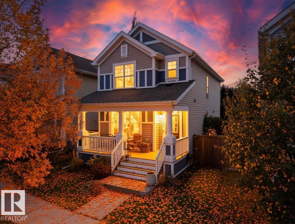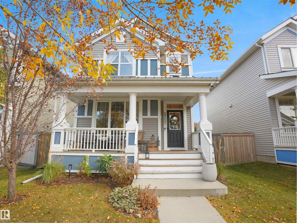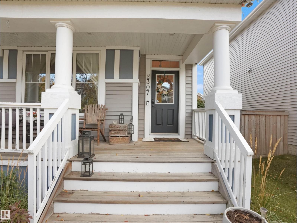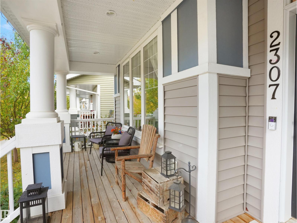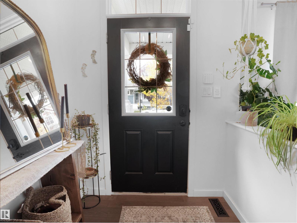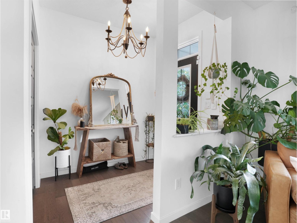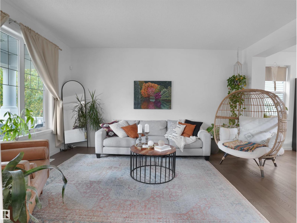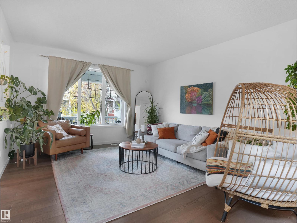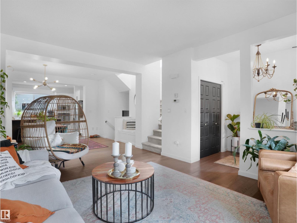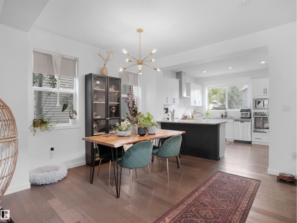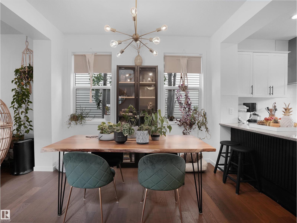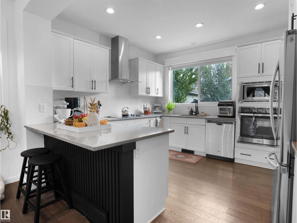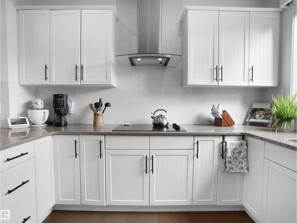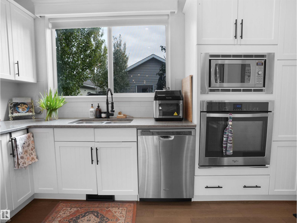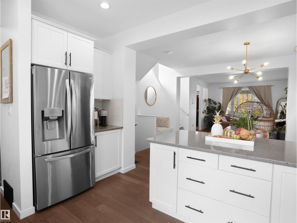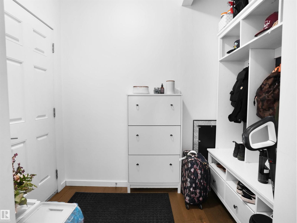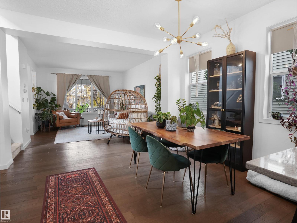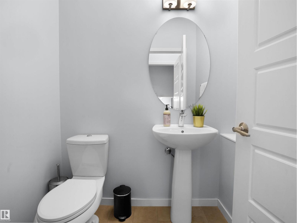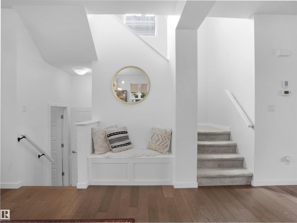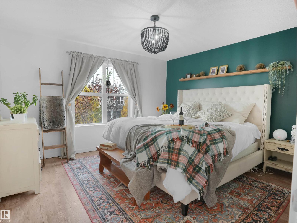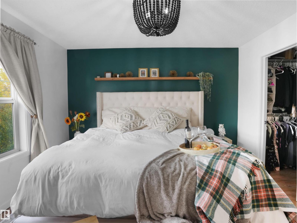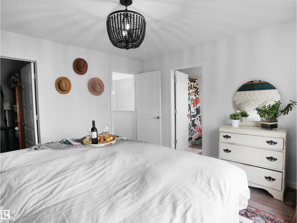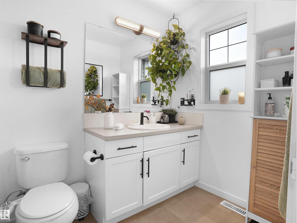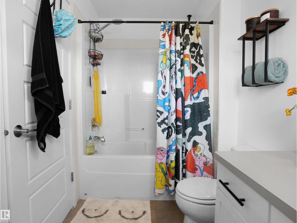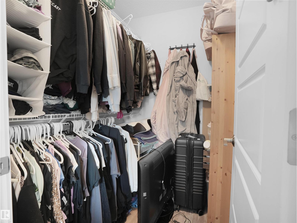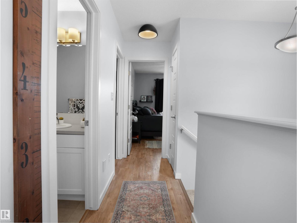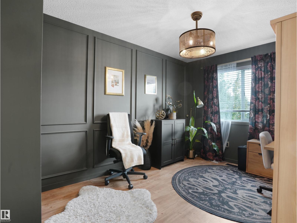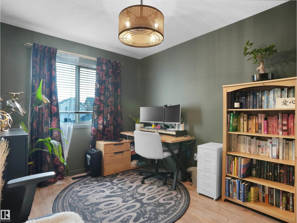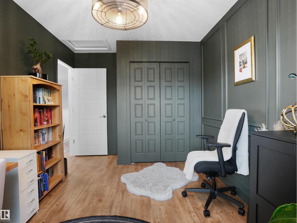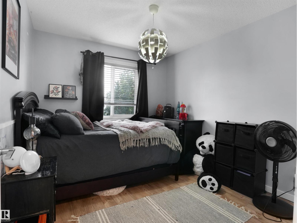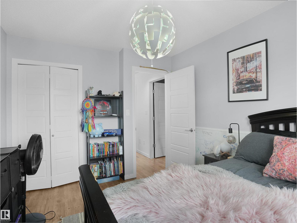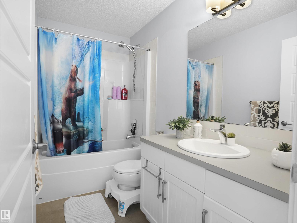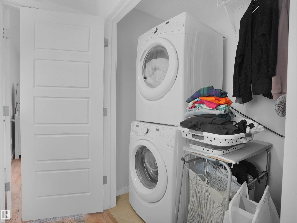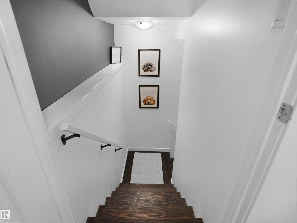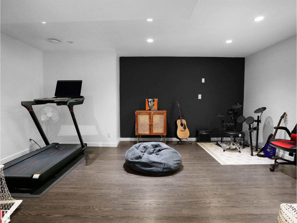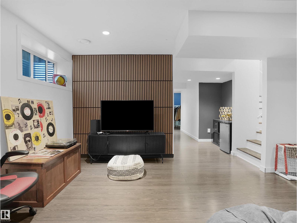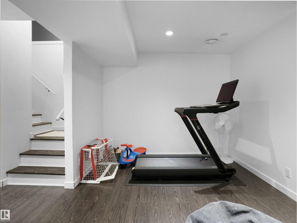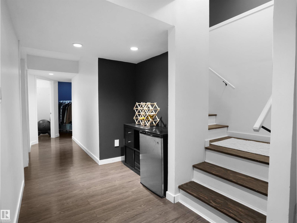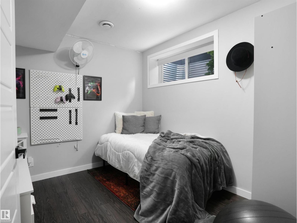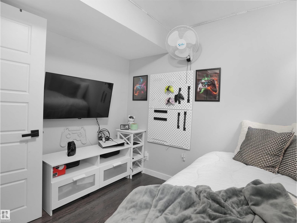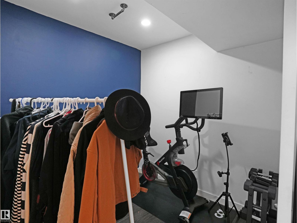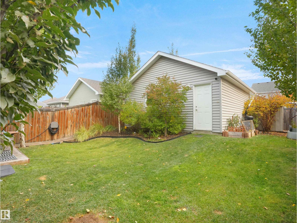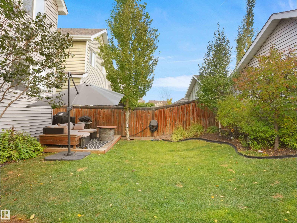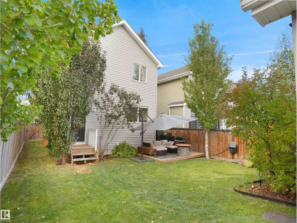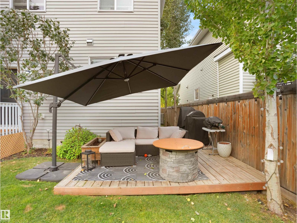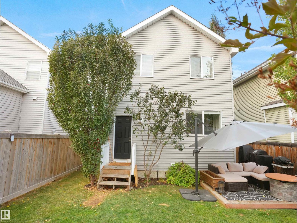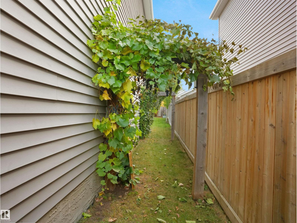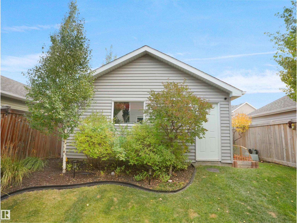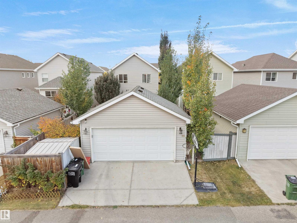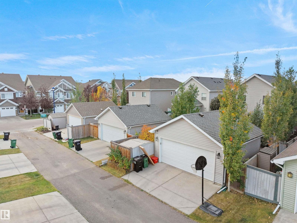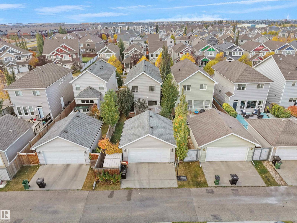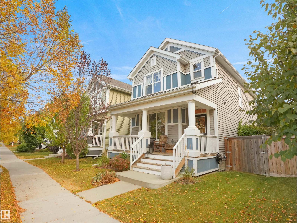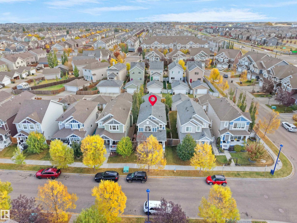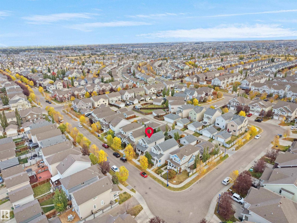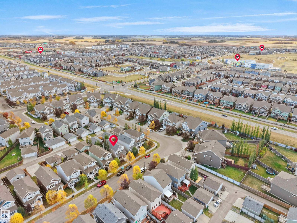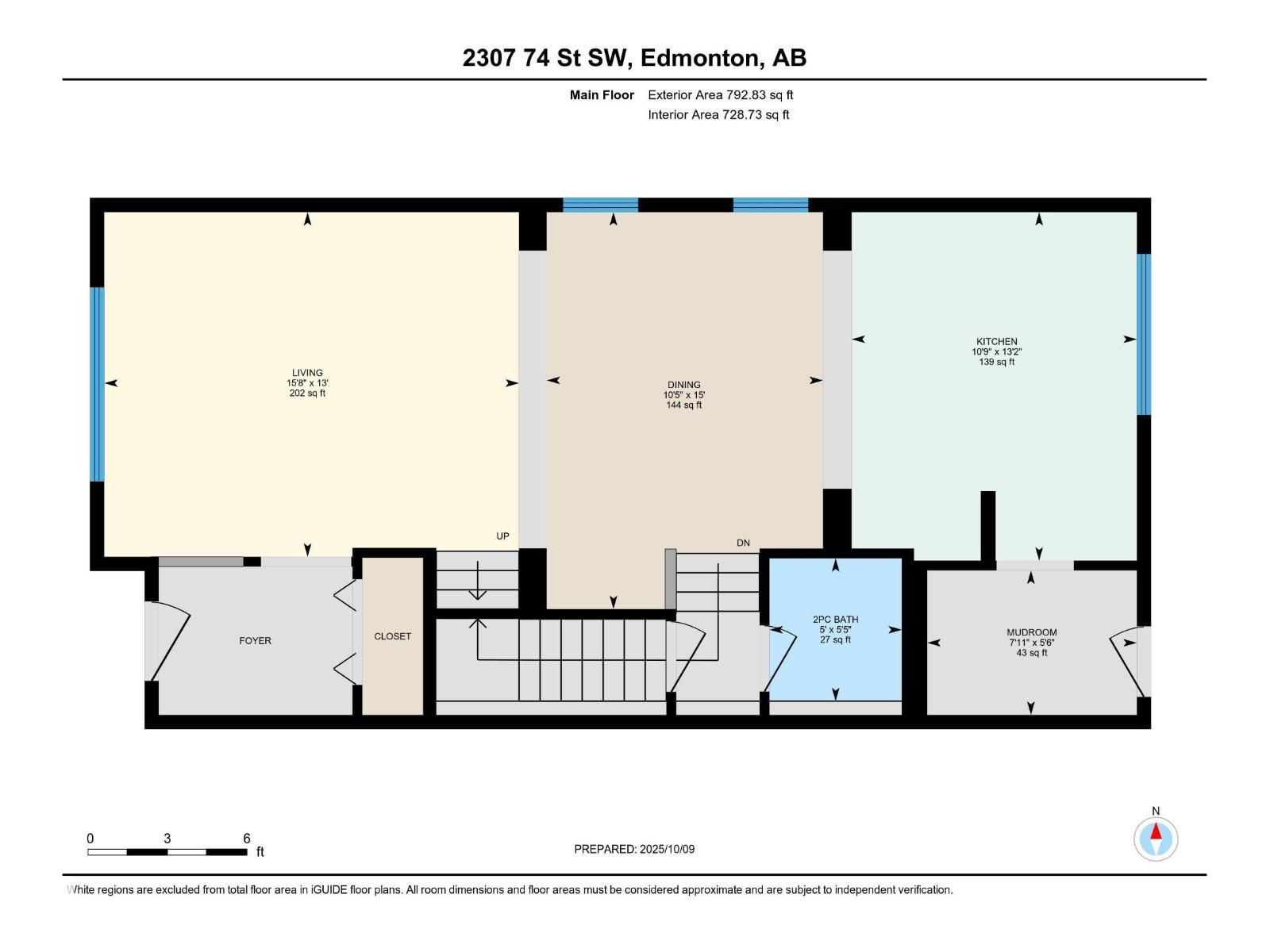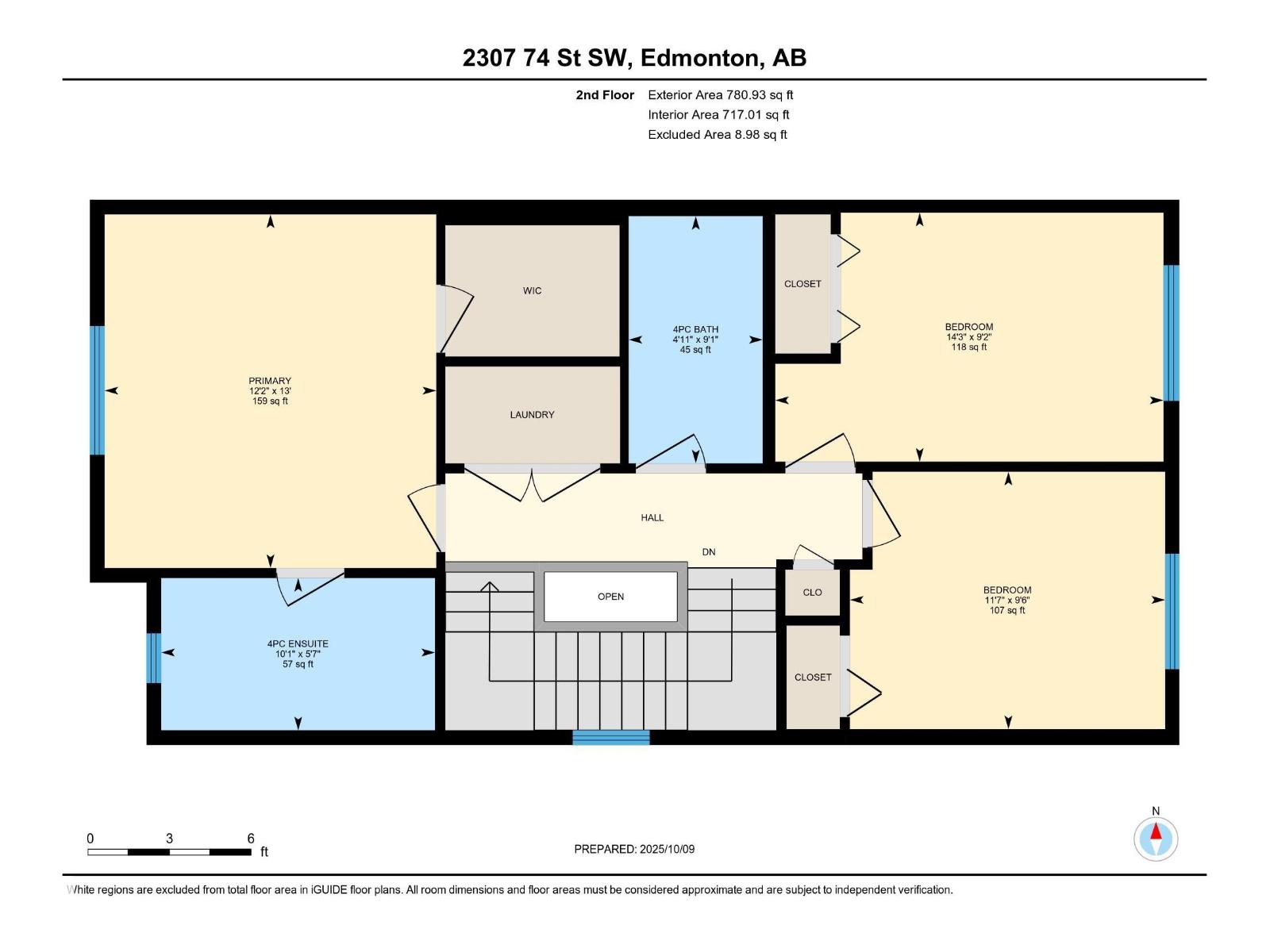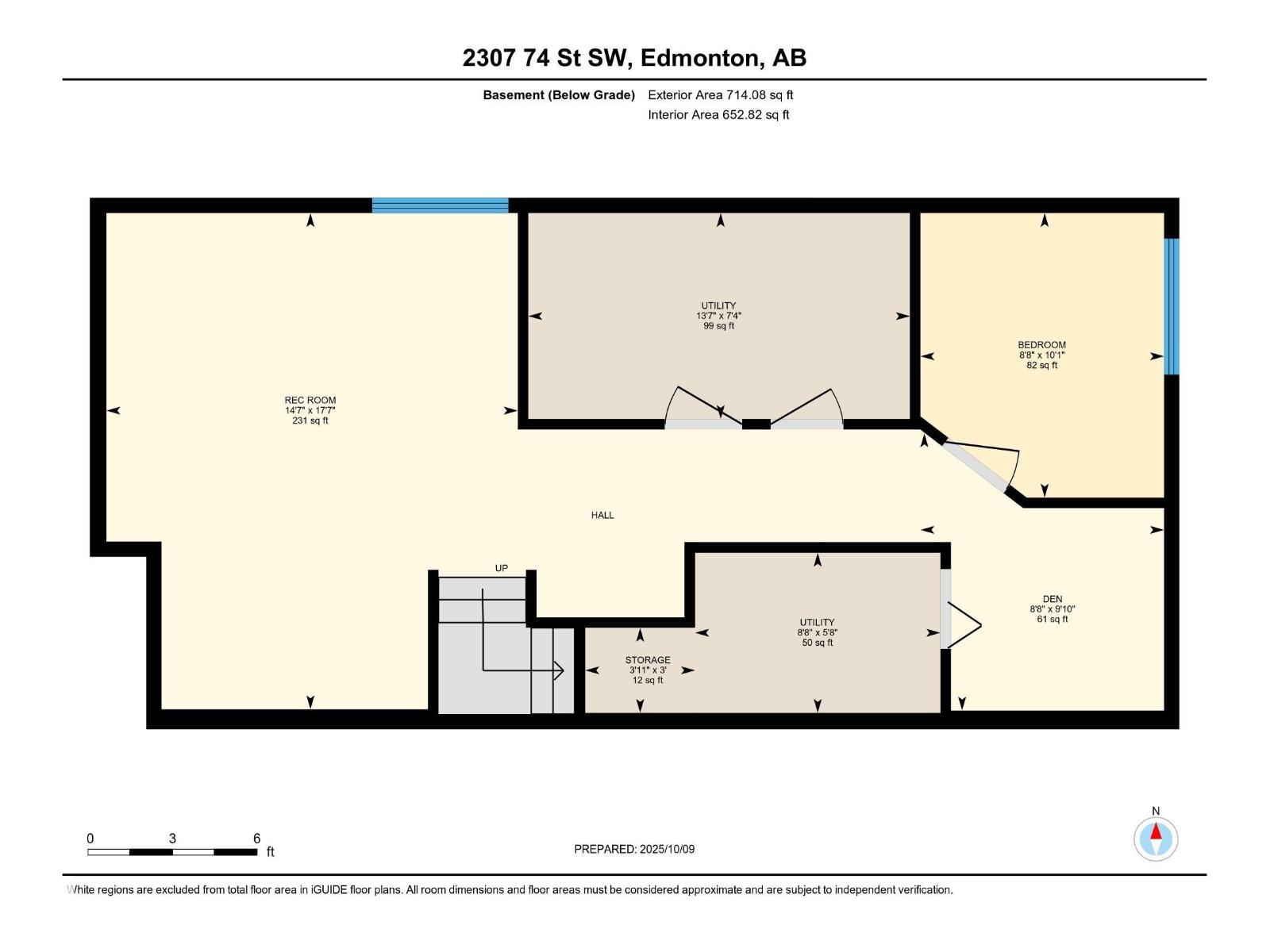2307 74 St Sw Edmonton, Alberta T6X 0V5
$515,000
Welcome to your dream home in sought-after Summerside, with exclusive lake access! This stunning 2-storey offers over 2300 sq ft of living space, blending charm with modern comfort! Open-concept main floor with 9' ceilings and large windows that flood the house w natural light, and engineered hardwood flooring throughout. Main level boasts a bright foyer; a large living room; a dining room w cozy bench nook; a beautiful gourmet kitchen w quartz countertops, white cupboards, & St Steel appliances; a half bath; and a mud room. The upper level features a spacious Primary w walk-in closet & 4-piece ensuite, two more good-sized bedrooms, four-piece BATH, and laundry for added convenience. The fully finished basement has a huge REC room, a 4th bedroom, a den, and bathroom rough-ins. The east-facing backyard is beautifully landscaped and has a double garage & patio. Central AC to keep you cool all summer. Lovely front porch for those morning coffees. Easy access to year-round lake activities, schools and shops. (id:42336)
Property Details
| MLS® Number | E4461498 |
| Property Type | Single Family |
| Neigbourhood | Summerside |
| Amenities Near By | Playground, Schools, Shopping |
| Features | Lane, Exterior Walls- 2x6", No Smoking Home |
Building
| Bathroom Total | 3 |
| Bedrooms Total | 4 |
| Amenities | Vinyl Windows |
| Appliances | Dishwasher, Dryer, Garage Door Opener Remote(s), Garage Door Opener, Hood Fan, Oven - Built-in, Microwave, Refrigerator, Stove, Central Vacuum, Washer, Window Coverings |
| Basement Development | Finished |
| Basement Type | Full (finished) |
| Constructed Date | 2014 |
| Construction Style Attachment | Detached |
| Cooling Type | Central Air Conditioning |
| Half Bath Total | 1 |
| Heating Type | Forced Air |
| Stories Total | 2 |
| Size Interior | 1574 Sqft |
| Type | House |
Parking
| Detached Garage |
Land
| Acreage | No |
| Fence Type | Fence |
| Land Amenities | Playground, Schools, Shopping |
| Size Irregular | 348.12 |
| Size Total | 348.12 M2 |
| Size Total Text | 348.12 M2 |
Rooms
| Level | Type | Length | Width | Dimensions |
|---|---|---|---|---|
| Basement | Den | 3 m | 2.64 m | 3 m x 2.64 m |
| Basement | Bedroom 4 | 3.08 m | 2.64 m | 3.08 m x 2.64 m |
| Basement | Recreation Room | 5.37 m | 4.45 m | 5.37 m x 4.45 m |
| Main Level | Living Room | 4.78 m | 3.97 m | 4.78 m x 3.97 m |
| Main Level | Dining Room | 4.57 m | 3.18 m | 4.57 m x 3.18 m |
| Main Level | Kitchen | 4.01 m | 3.28 m | 4.01 m x 3.28 m |
| Upper Level | Primary Bedroom | 3.97 m | 3.72 m | 3.97 m x 3.72 m |
| Upper Level | Bedroom 2 | 4.36 m | 2.79 m | 4.36 m x 2.79 m |
| Upper Level | Bedroom 3 | 3.54 m | 2.89 m | 3.54 m x 2.89 m |
https://www.realtor.ca/real-estate/28972781/2307-74-st-sw-edmonton-summerside
Interested?
Contact us for more information
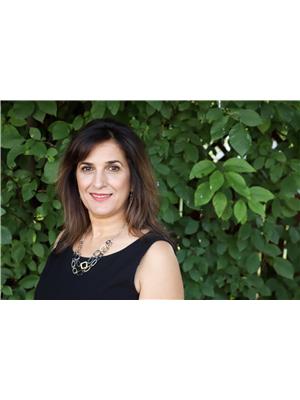
Samia M. Seifeddine
Associate
(780) 484-9558
www.samiasells.com/
https://www.facebook.com/samiasellsEdmonton/
https://www.linkedin.com/in/samia-seifeddine-b-a-m-a-8335812a/

201-5607 199 St Nw
Edmonton, Alberta T6M 0M8
(780) 481-2950
(780) 481-1144


