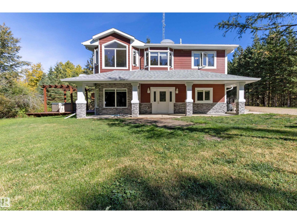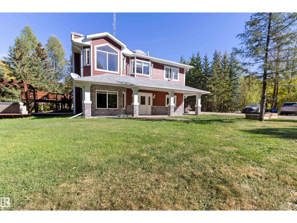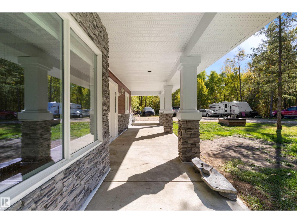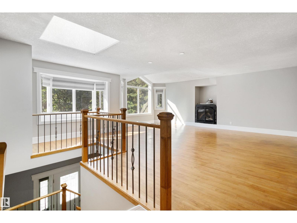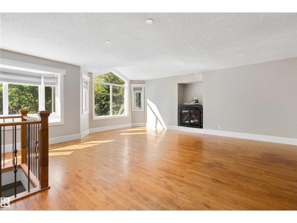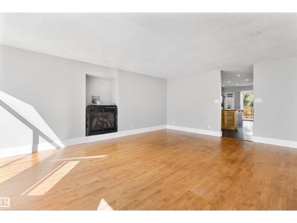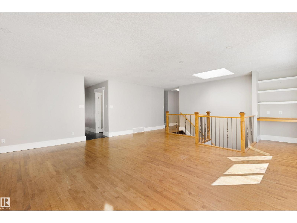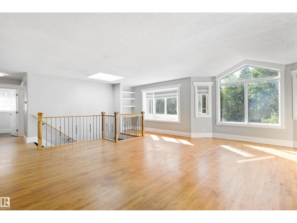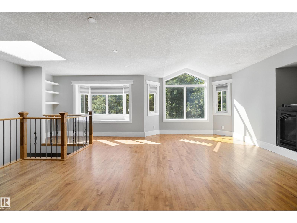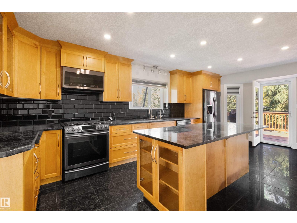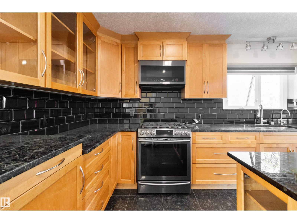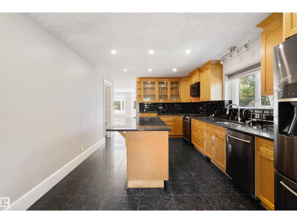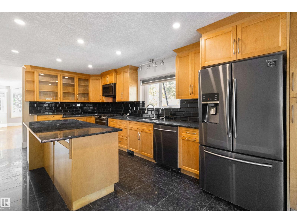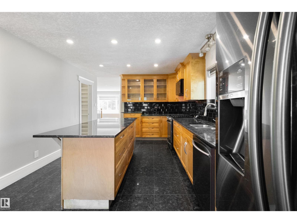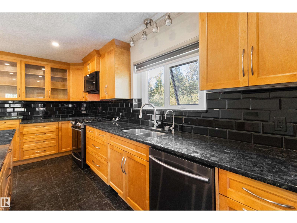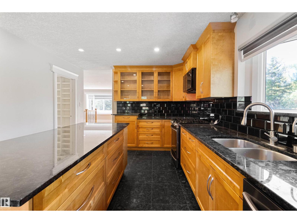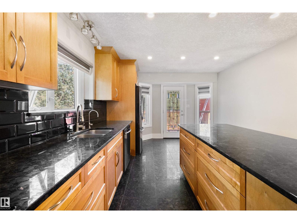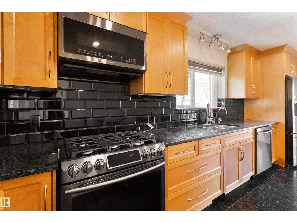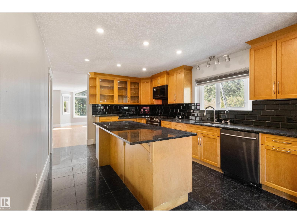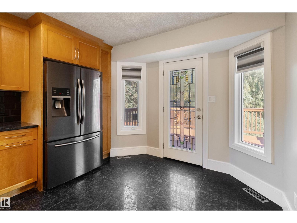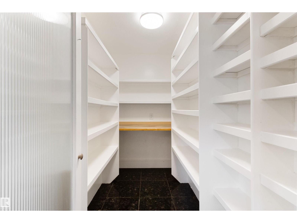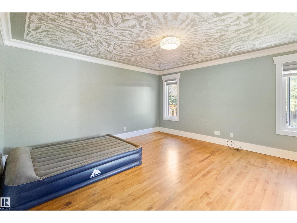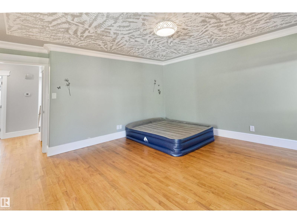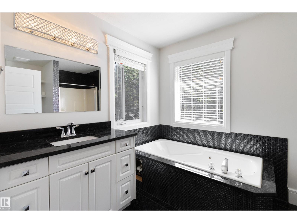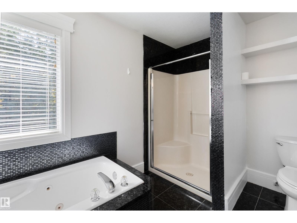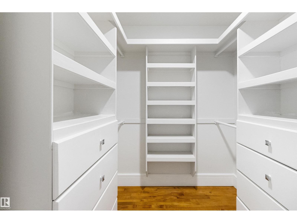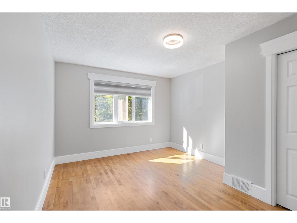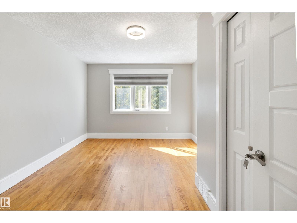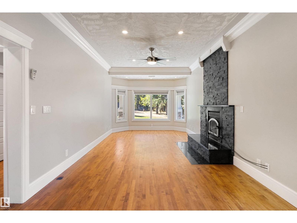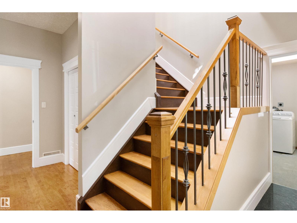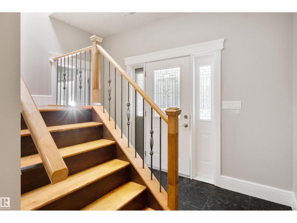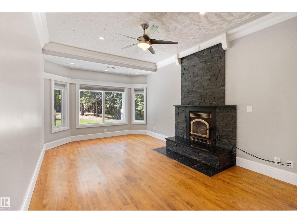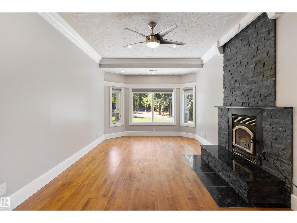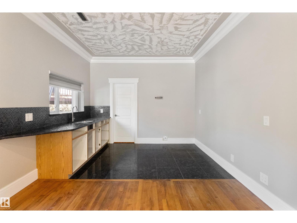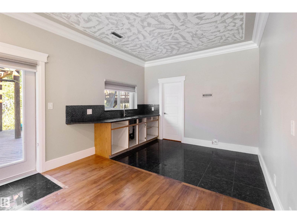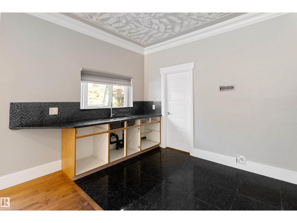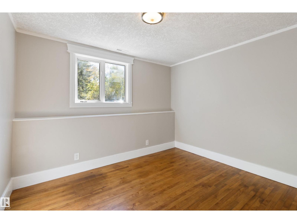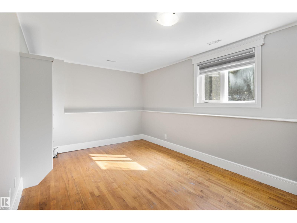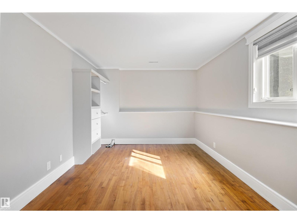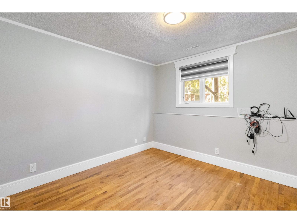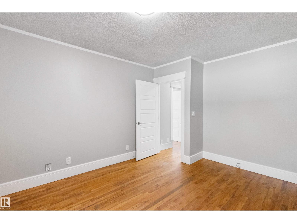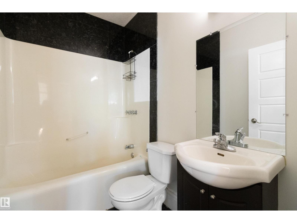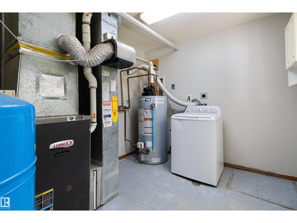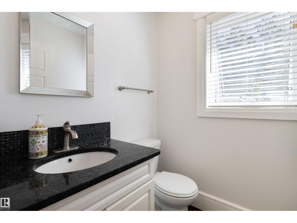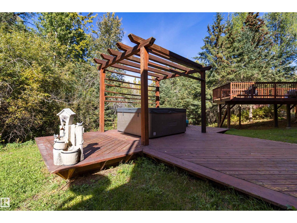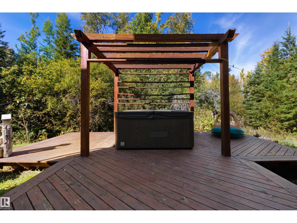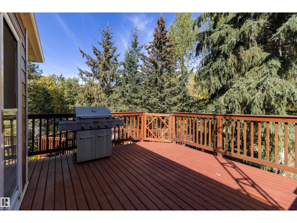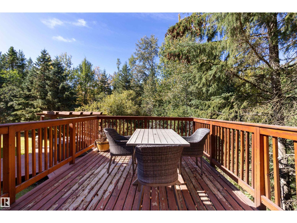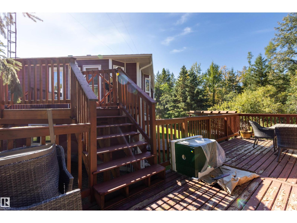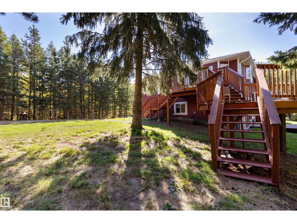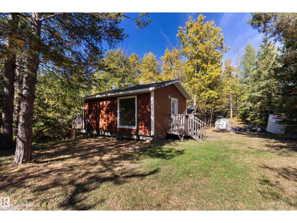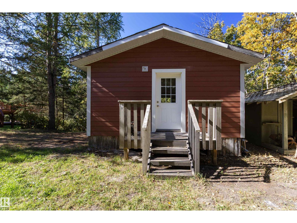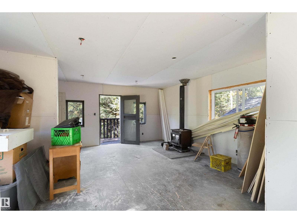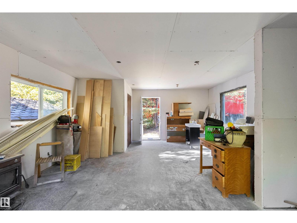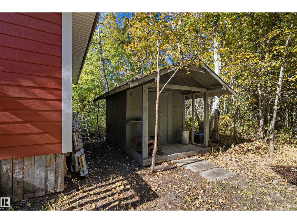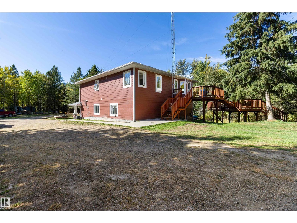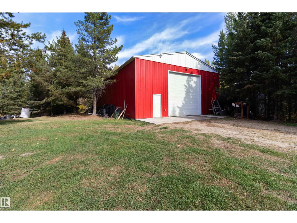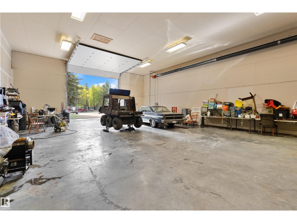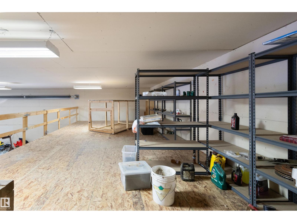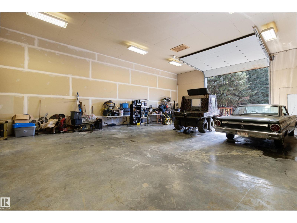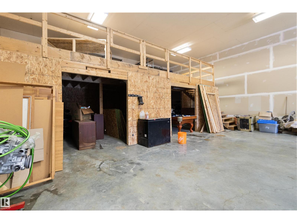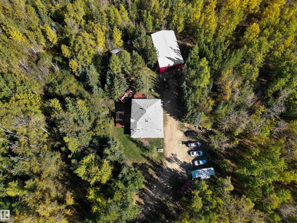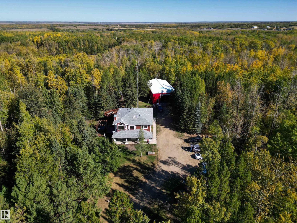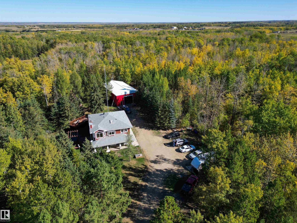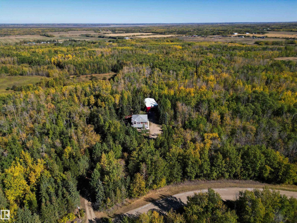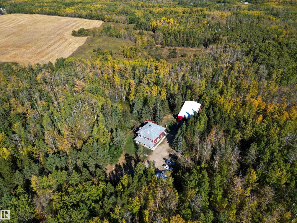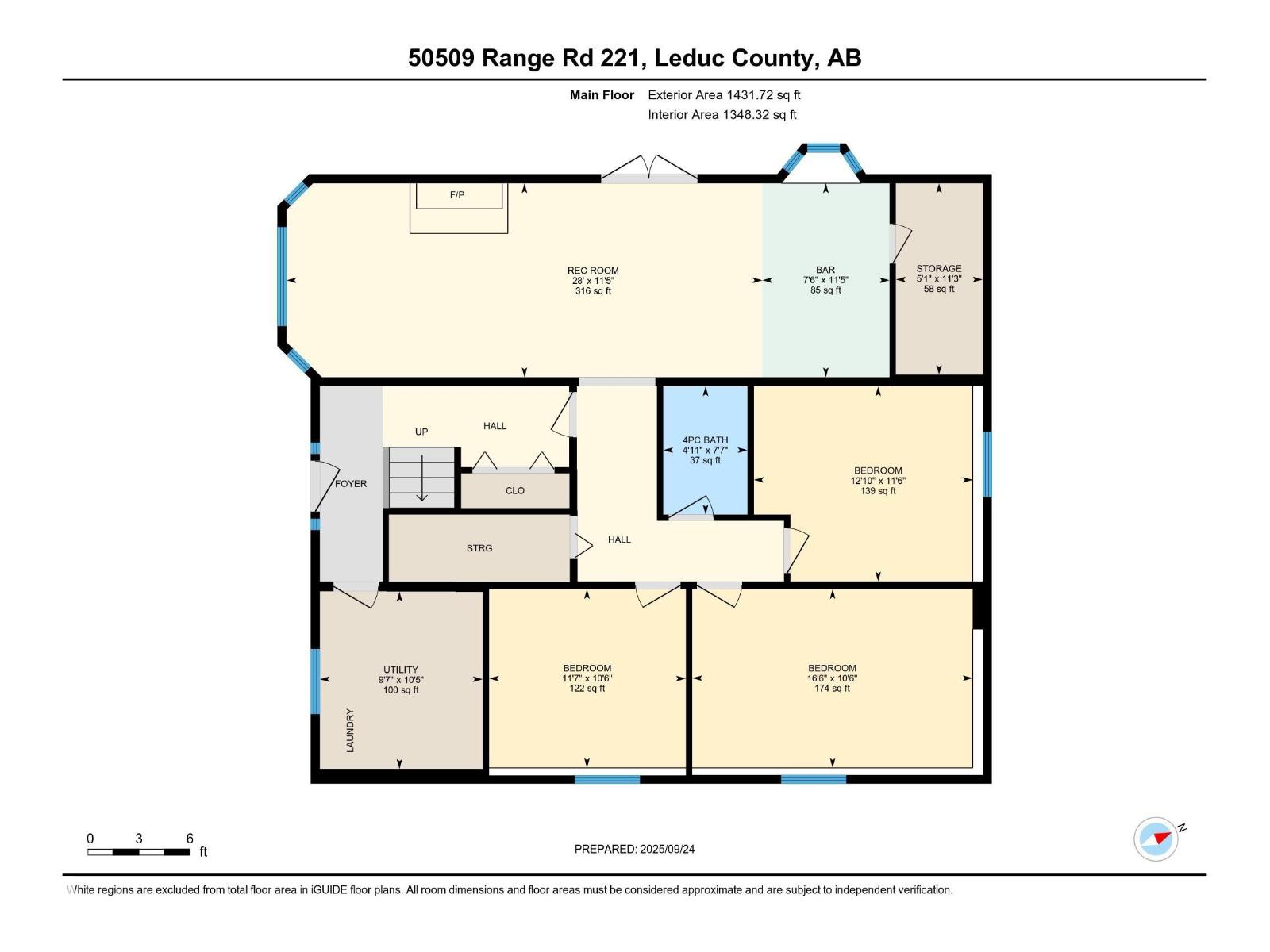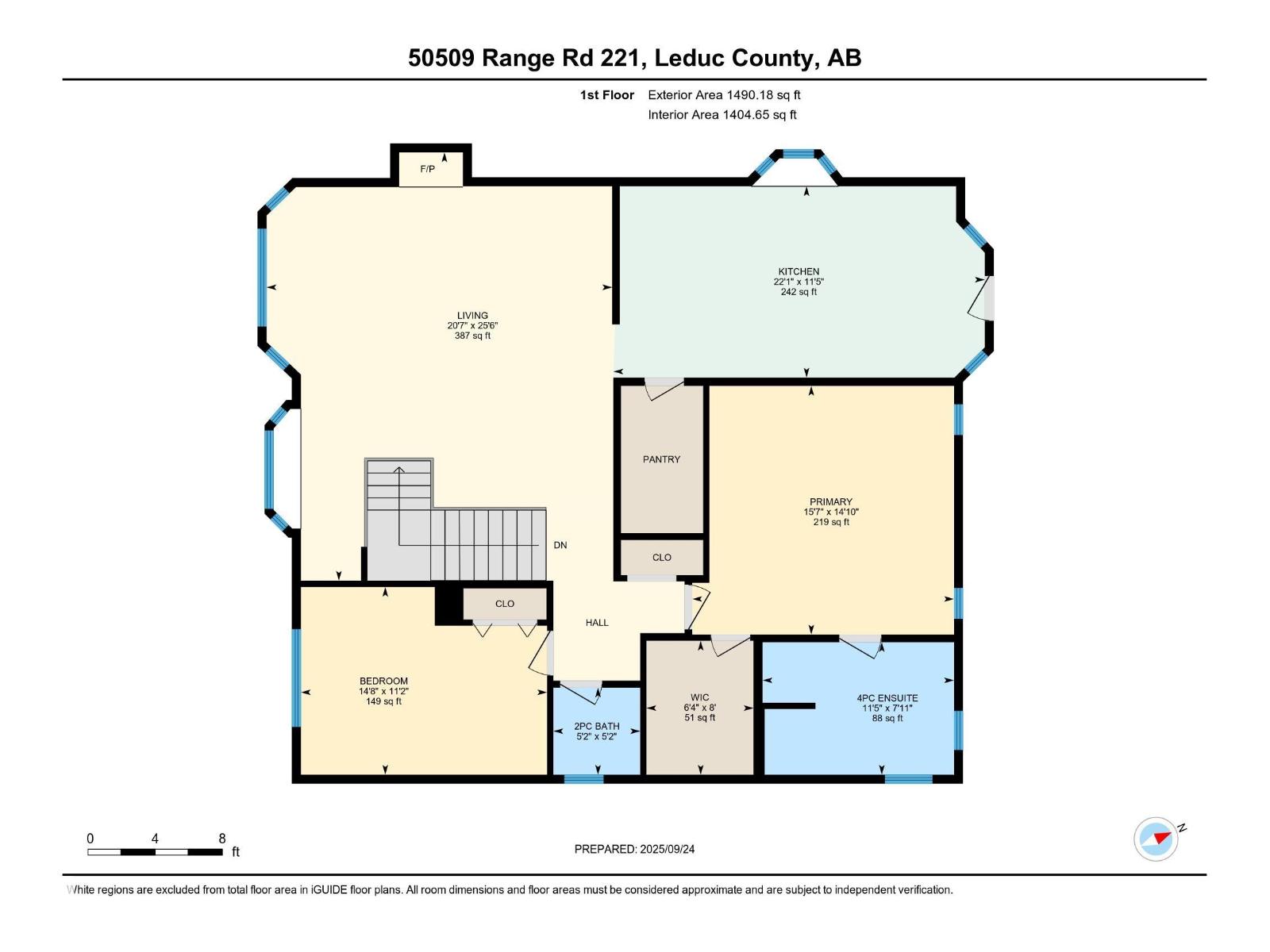230a 50509 Rge Rd 221 Rural Leduc County, Alberta T0B 3M2
$849,900
Amazing 4.55 acre property with stunning hillside home w/ dream shop! Over 2900 sq ft developed in this beautiful walkout dwelling featuring 3+2 bds & 2.5 baths. Granite tile & maple hardwood throughout including stairs! Chef's kitchen with maple cabinets, granite counters, subway tile backsplash, oversized island & massive walk-in pantry. Huge LR/DR with gas fp & bay window. 16x15' primary bd has huge walk-in closet & 5 pc ensuite w/ luxurious jetted tub. 2nd kitchen nearly complete on lower level for extended family or nanny! Large FR with 2nd fireplace has stacked stone to ceiling. 3 large bds down & another 4 pc bath. Hi-eff furnace & hot water tank. Recent ext upgrade included Hardy plank siding, shingles, new soffits, facia & eves troughs! 2 tier deck & concrete patio. Amazing 60x40' metal clad shop w/ 14' overhead door, mezzanine, floating concrete slab & 220V service. Cute detached cabin awaits finishing touch - could be Mom's yoga studio! Bordering 13 acre reserve. Minutes to Sherwood Park. (id:42336)
Property Details
| MLS® Number | E4459547 |
| Property Type | Single Family |
| Neigbourhood | Tiebeke Estates |
| Amenities Near By | Schools |
| Features | Treed, Exterior Walls- 2x6", Skylight, Environmental Reserve |
| Structure | Deck |
Building
| Bathroom Total | 3 |
| Bedrooms Total | 5 |
| Amenities | Ceiling - 9ft, Vinyl Windows |
| Appliances | Dishwasher, Refrigerator, Storage Shed, Gas Stove(s), Washer, Window Coverings |
| Basement Type | None |
| Constructed Date | 1994 |
| Construction Style Attachment | Detached |
| Fire Protection | Smoke Detectors |
| Fireplace Fuel | Wood |
| Fireplace Present | Yes |
| Fireplace Type | Unknown |
| Half Bath Total | 1 |
| Heating Type | Forced Air |
| Stories Total | 2 |
| Size Interior | 2922 Sqft |
| Type | House |
Parking
| Heated Garage |
Land
| Acreage | Yes |
| Land Amenities | Schools |
| Size Irregular | 4.55 |
| Size Total | 4.55 Ac |
| Size Total Text | 4.55 Ac |
Rooms
| Level | Type | Length | Width | Dimensions |
|---|---|---|---|---|
| Main Level | Family Room | 8.53 m | 3.48 m | 8.53 m x 3.48 m |
| Main Level | Bedroom 3 | 5.03 m | 3.21 m | 5.03 m x 3.21 m |
| Main Level | Bedroom 4 | 3.92 m | 3.5 m | 3.92 m x 3.5 m |
| Main Level | Bedroom 5 | 3.53 m | 3.21 m | 3.53 m x 3.21 m |
| Main Level | Storage | 3.44 m | 1.44 m | 3.44 m x 1.44 m |
| Main Level | Laundry Room | 3.18 m | 2.92 m | 3.18 m x 2.92 m |
| Upper Level | Living Room | 7.78 m | 6.27 m | 7.78 m x 6.27 m |
| Upper Level | Dining Room | Measurements not available | ||
| Upper Level | Kitchen | 6.74 m | 3.47 m | 6.74 m x 3.47 m |
| Upper Level | Primary Bedroom | 4.75 m | 4.52 m | 4.75 m x 4.52 m |
| Upper Level | Bedroom 2 | 4.47 m | 3.41 m | 4.47 m x 3.41 m |
https://www.realtor.ca/real-estate/28914882/230a-50509-rge-rd-221-rural-leduc-county-tiebeke-estates
Interested?
Contact us for more information

Rob W. Coble
Associate
(780) 467-2897
edmontonandarea.com/
https://www.linkedin.com/in/rob-coble-0a532544/
https://www.instagram.com/robcobleedmontonrealtor/p/DHOg9NvzZQm/

116-150 Chippewa Rd
Sherwood Park, Alberta T8A 6A2
(780) 464-4100
(780) 467-2897


