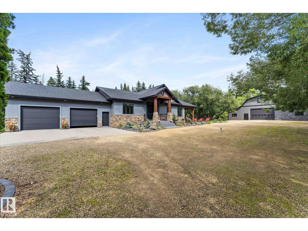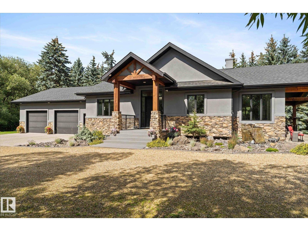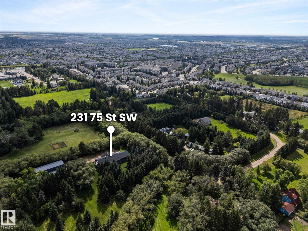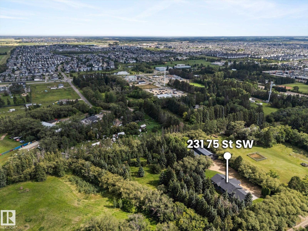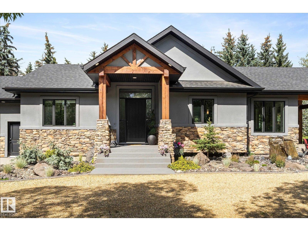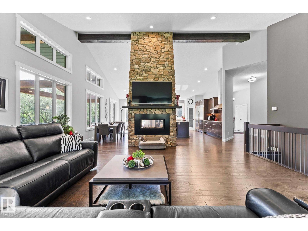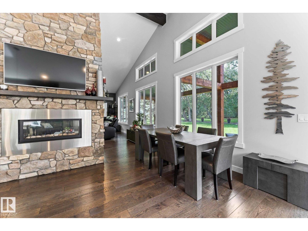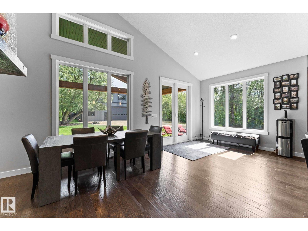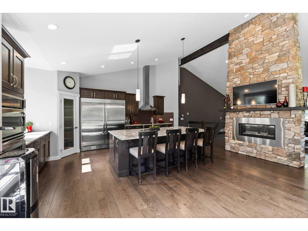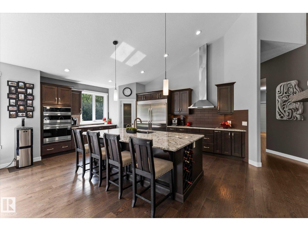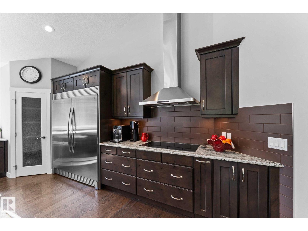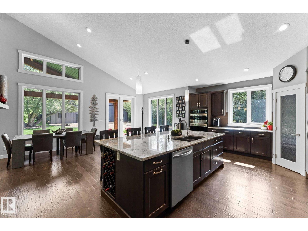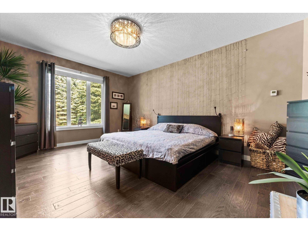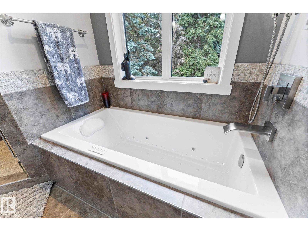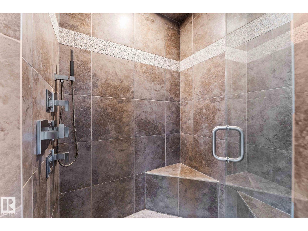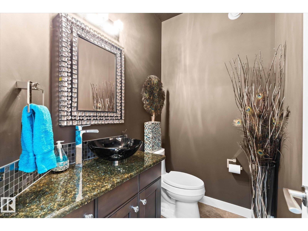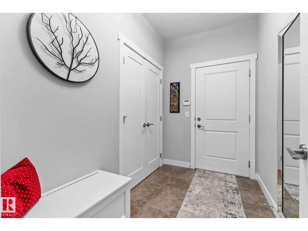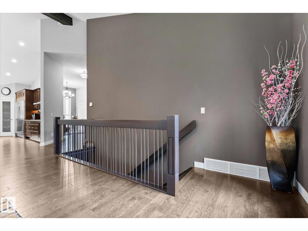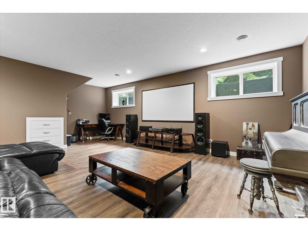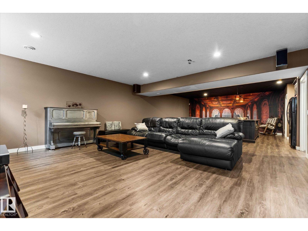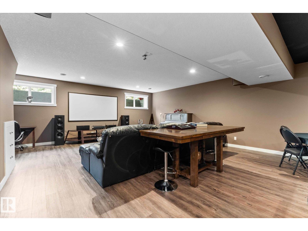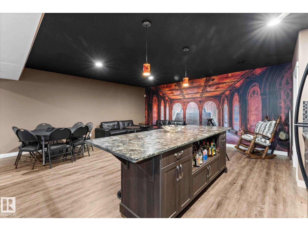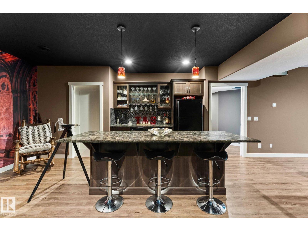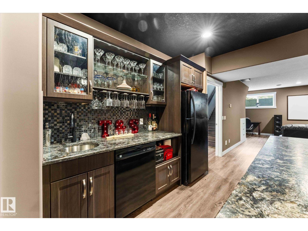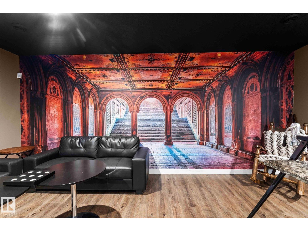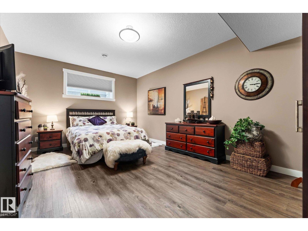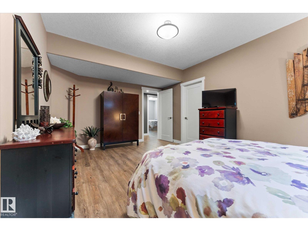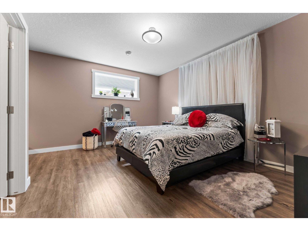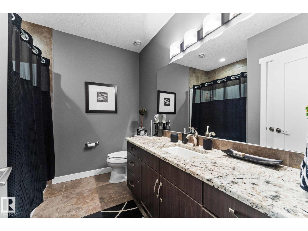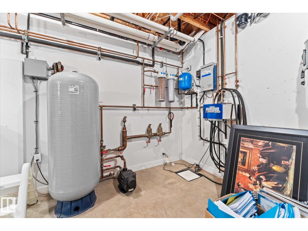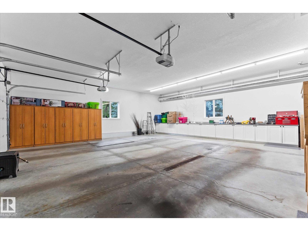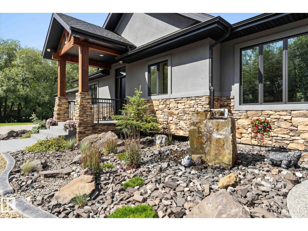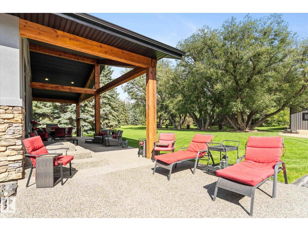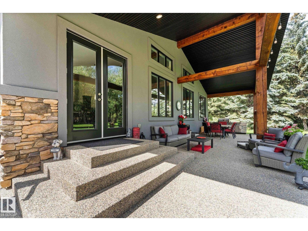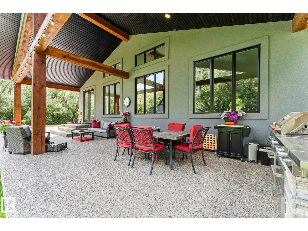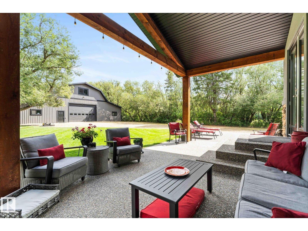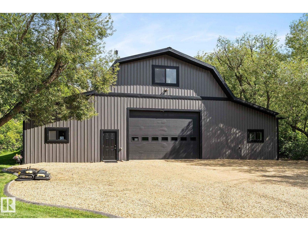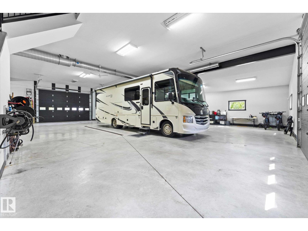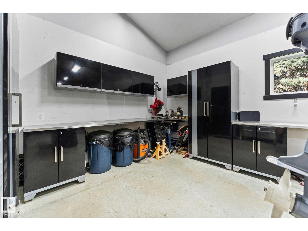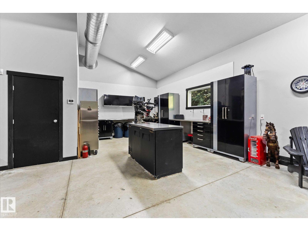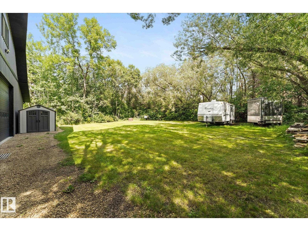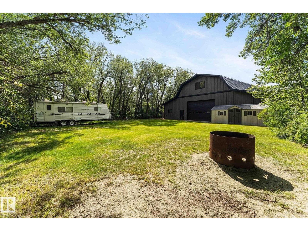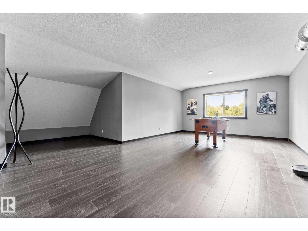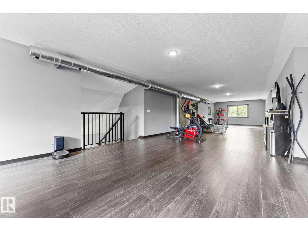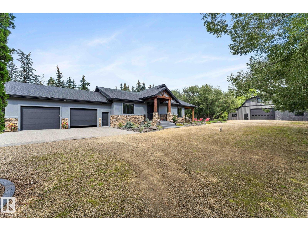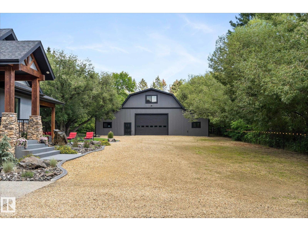231 75 St Sw Edmonton, Alberta T6X 1A3
$2,000,000
This remarkable 3-acre property in Ellerslie, began as a thriving tree farm 50+ years ago. In 2014, a visionary created Ellie - a one-of-a-kind custom executive bungalow showcasing unparalleled construction quality with commercial-grade luxury materials throughout. The crown jewel: A massive 64'x64' executive workshop (4,096 sq ft) featuring additional living space above - perfect for running your profitable business from home! Whether manufacturing, woodworking, or office space, this facility rivals commercial properties and other Estates. The luxurious 2,071 sq ft home boasts 3 zone heating/cooling, built-in garage systems (pressure washer, air compressor, vacuum), dual water sources (cistern for house, well for property), state-of-the-art septic treatment plant, secure RV/trailer storage and parking, and complete fencing. Low-maintenance landscaping with exposed aggregate concrete completes this city retreat. Ellie is special and one of the best kept secrets in Edmontons Luxury real estate market. (id:42336)
Property Details
| MLS® Number | E4455554 |
| Property Type | Single Family |
| Neigbourhood | Ellerslie |
| Amenities Near By | Schools, Shopping |
| Features | Private Setting, Treed, Wet Bar |
| Parking Space Total | 30 |
| Structure | Patio(s) |
Building
| Bathroom Total | 3 |
| Bedrooms Total | 4 |
| Appliances | Dishwasher, Dryer, Hood Fan, Gas Stove(s), Washer, Refrigerator |
| Architectural Style | Bungalow |
| Basement Development | Finished |
| Basement Type | Full (finished) |
| Ceiling Type | Vaulted |
| Constructed Date | 2014 |
| Construction Style Attachment | Detached |
| Fireplace Fuel | Gas |
| Fireplace Present | Yes |
| Fireplace Type | Unknown |
| Half Bath Total | 1 |
| Heating Type | Forced Air |
| Stories Total | 1 |
| Size Interior | 2072 Sqft |
| Type | House |
Parking
| Oversize | |
| Attached Garage | |
| R V |
Land
| Acreage | Yes |
| Land Amenities | Schools, Shopping |
| Size Irregular | 12140.6 |
| Size Total | 12140.6 M2 |
| Size Total Text | 12140.6 M2 |
Rooms
| Level | Type | Length | Width | Dimensions |
|---|---|---|---|---|
| Basement | Family Room | 11.5 m | 6.04 m | 11.5 m x 6.04 m |
| Basement | Bedroom 3 | 5.3 m | 3.66 m | 5.3 m x 3.66 m |
| Basement | Bedroom 4 | 4.73 m | 5.23 m | 4.73 m x 5.23 m |
| Basement | Utility Room | 6.69 m | 2.47 m | 6.69 m x 2.47 m |
| Main Level | Living Room | 5.71 m | 6.24 m | 5.71 m x 6.24 m |
| Main Level | Dining Room | 5.53 m | 3.45 m | 5.53 m x 3.45 m |
| Main Level | Kitchen | 5.84 m | 3.93 m | 5.84 m x 3.93 m |
| Main Level | Primary Bedroom | 5.15 m | 3.99 m | 5.15 m x 3.99 m |
| Main Level | Bedroom 2 | 3.17 m | 3.8 m | 3.17 m x 3.8 m |
| Main Level | Laundry Room | 1.59 m | 2.16 m | 1.59 m x 2.16 m |
https://www.realtor.ca/real-estate/28796180/231-75-st-sw-edmonton-ellerslie
Interested?
Contact us for more information
James Mramor
Associate
https://www.facebook.com/soldonjamesrealestate/

3400-10180 101 St Nw
Edmonton, Alberta T5J 3S4
(855) 623-6900
https://www.onereal.ca/


