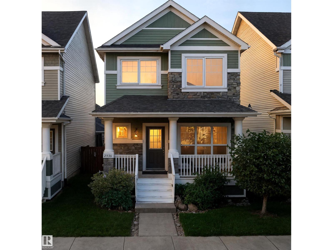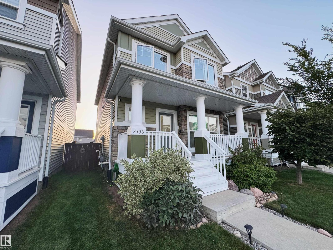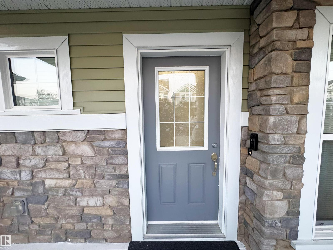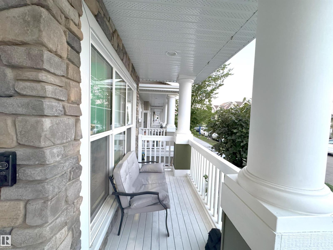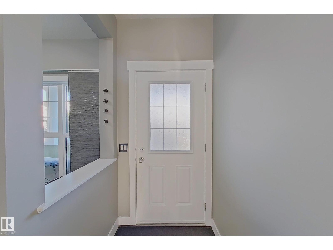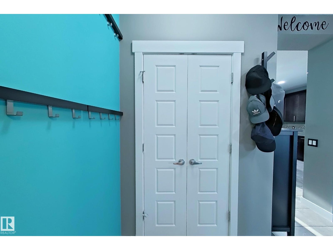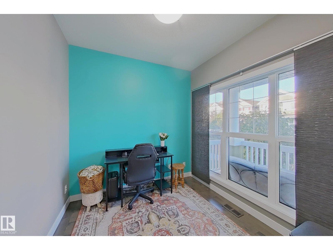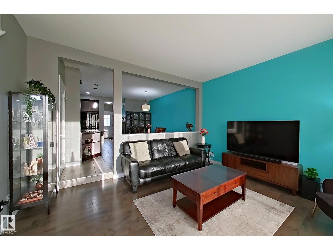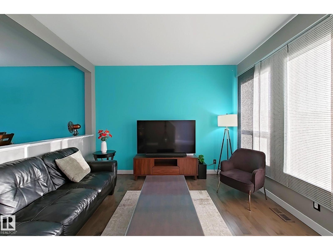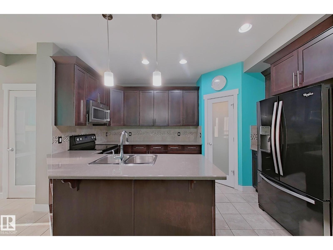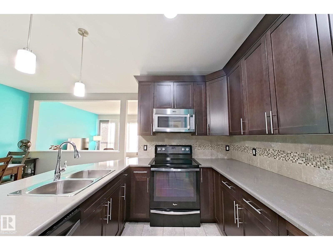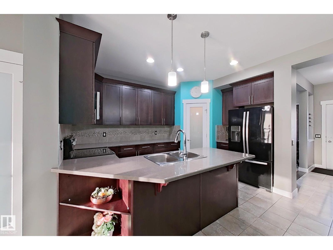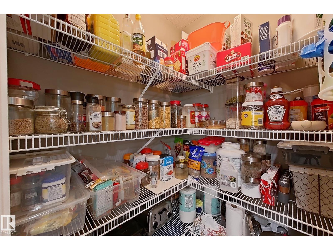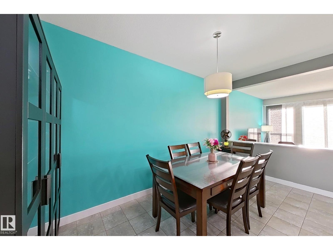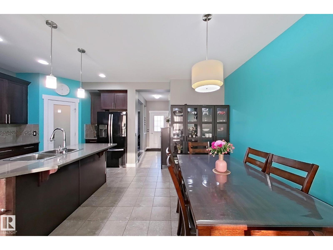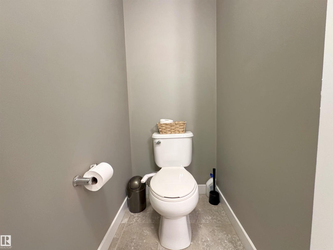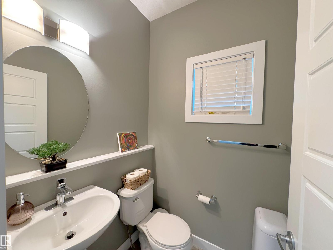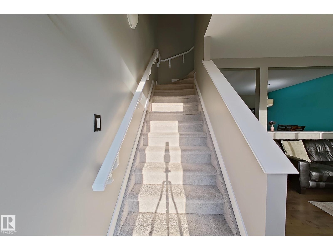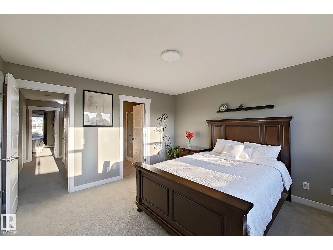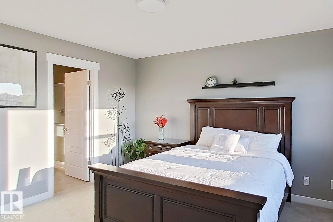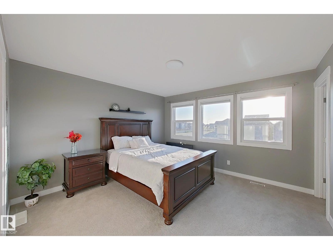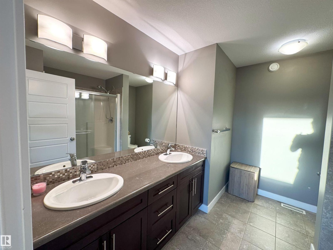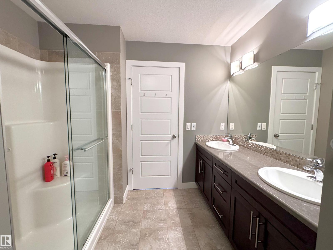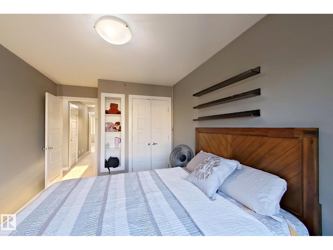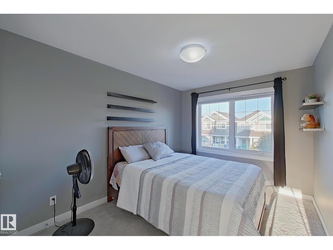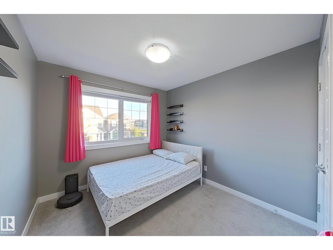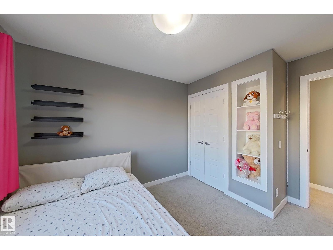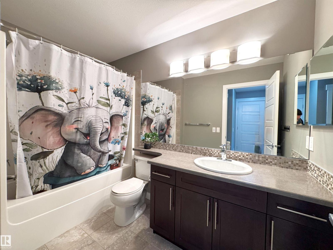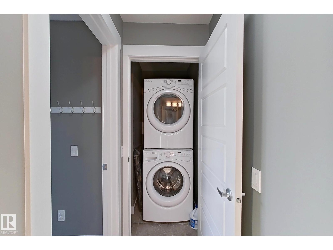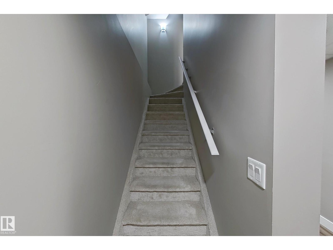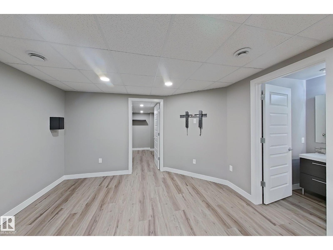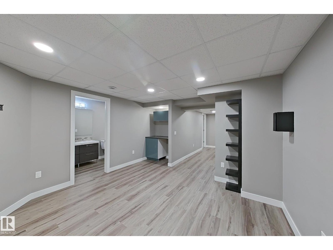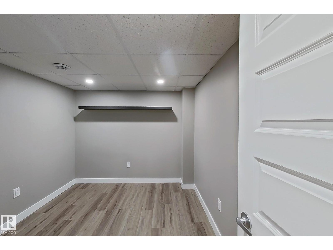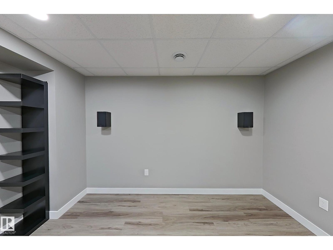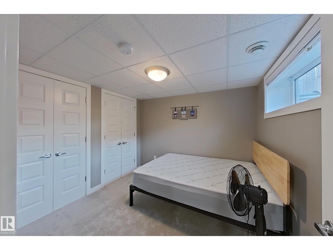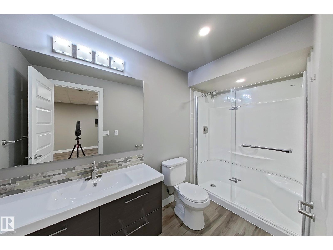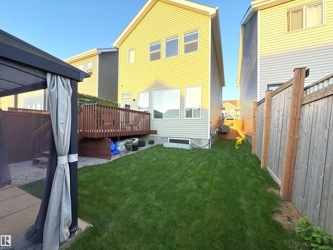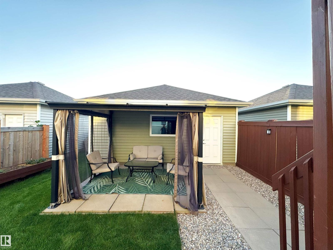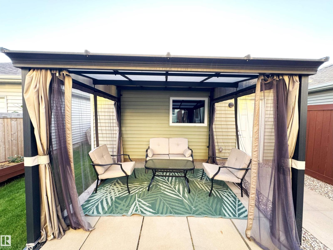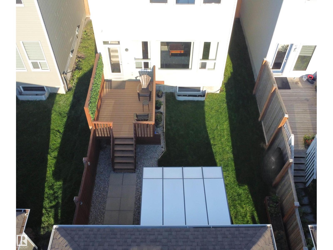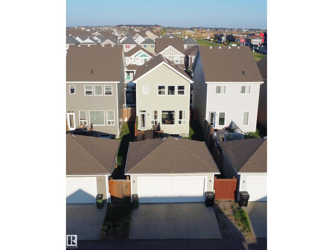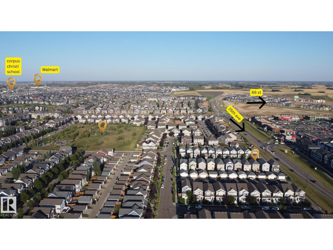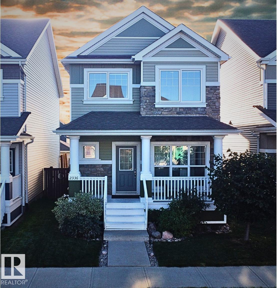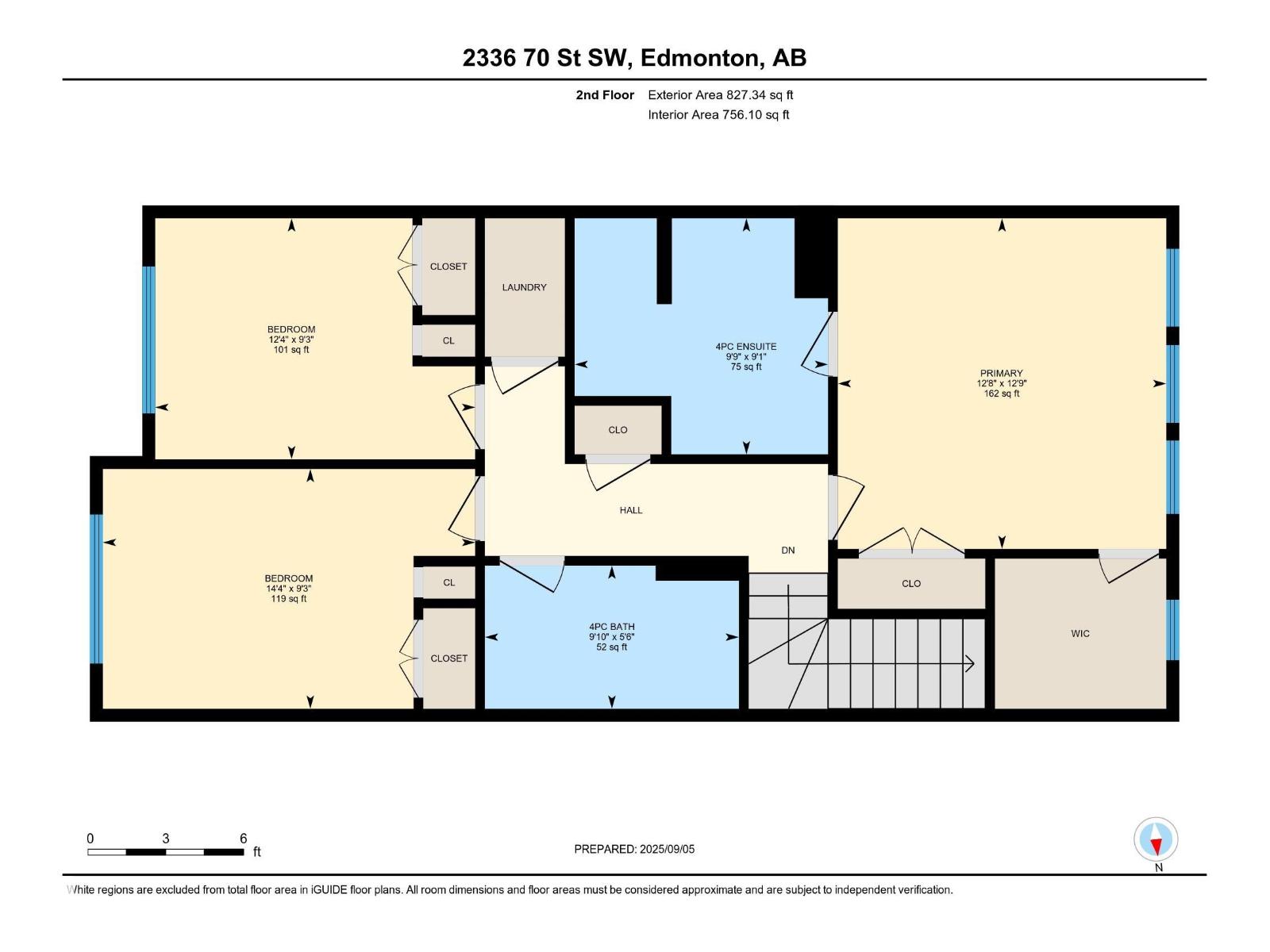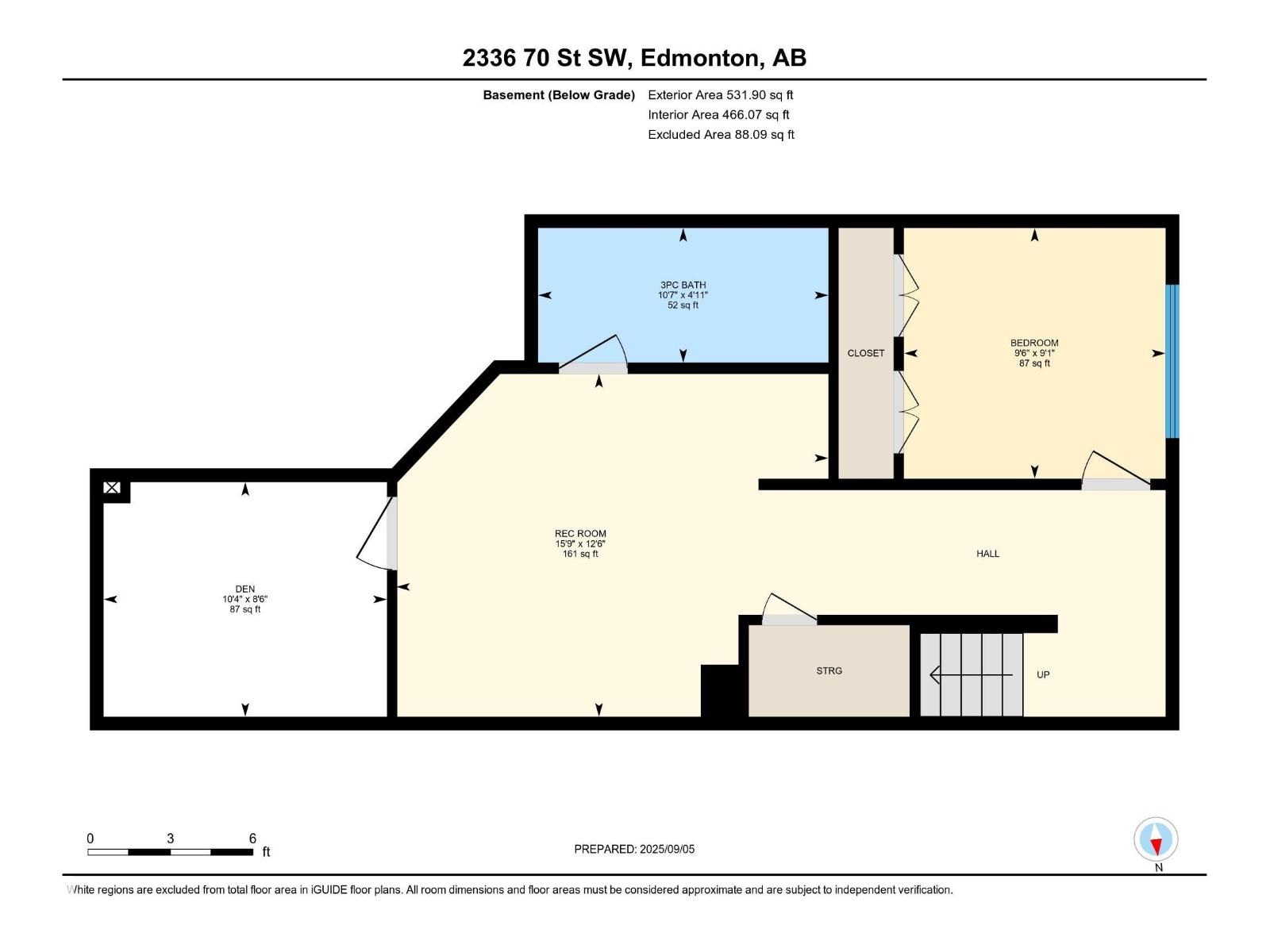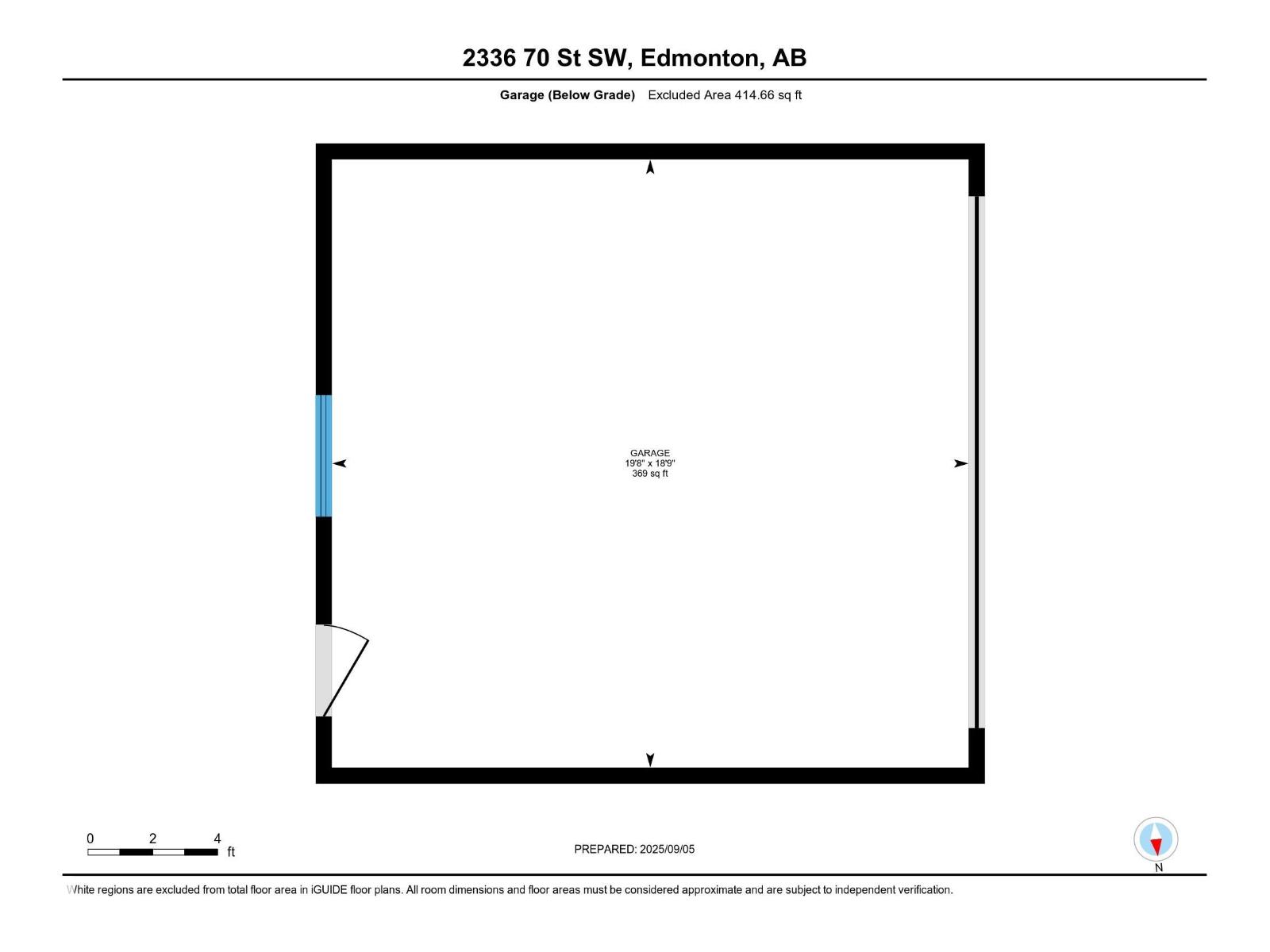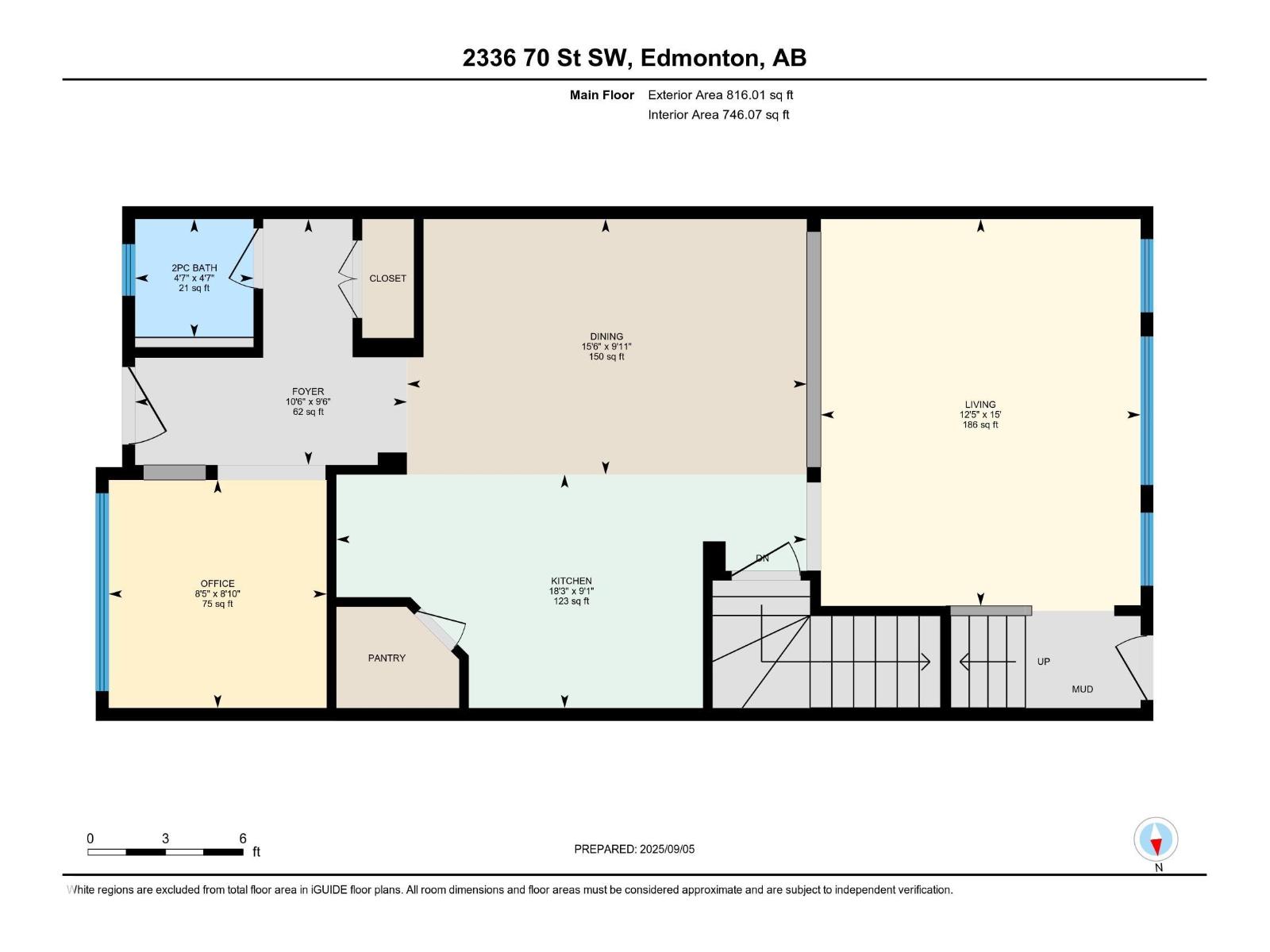2336 70 St Sw Edmonton, Alberta T6X 1Z2
$529,000
Welcome to this stunning ,meticulously maintained, centrally air-conditioned two-story home with over 2,100 sq. ft. of thoughtfully designed living space blending comfort and style at every turn The main floor boasts 9-foot ceilings and a spacious kitchen with dark cabinetry, a large island, and a walk-in pantry. The open-concept living and dining area flows effortlessly, complemented by a dedicated office space and a half bathroom. Upstairs offers a large primary bedroom with two walk-in closets and a 4-piece luxurious ensuite, plus two additional bedrooms, a 3-piece bathroom, and convenient upstairs laundry. The fully finished (permitted) basement includes a bedroom, den, bar area, 3-piece bath, and extra living space—ideal for entertaining or relaxing. A rare detached garage adds significant value, providing secure parking and extra storage. The beautifully landscaped yard adds charm and curb appeal. Enjoy exclusive lake access and premium community amenities in this desirable neighborhood. (id:42336)
Open House
This property has open houses!
12:00 pm
Ends at:3:00 pm
Property Details
| MLS® Number | E4456806 |
| Property Type | Single Family |
| Neigbourhood | Summerside |
| Amenities Near By | Airport, Golf Course, Playground, Schools, Shopping |
Building
| Bathroom Total | 4 |
| Bedrooms Total | 4 |
| Appliances | Dishwasher, Dryer, Microwave Range Hood Combo, Refrigerator, Stove, Washer, Window Coverings |
| Basement Development | Finished |
| Basement Type | Full (finished) |
| Constructed Date | 2015 |
| Construction Style Attachment | Detached |
| Cooling Type | Central Air Conditioning |
| Half Bath Total | 1 |
| Heating Type | Forced Air |
| Stories Total | 2 |
| Size Interior | 1643 Sqft |
| Type | House |
Parking
| Detached Garage |
Land
| Acreage | No |
| Land Amenities | Airport, Golf Course, Playground, Schools, Shopping |
| Size Irregular | 290.7 |
| Size Total | 290.7 M2 |
| Size Total Text | 290.7 M2 |
Rooms
| Level | Type | Length | Width | Dimensions |
|---|---|---|---|---|
| Basement | Den | 8'6" x 10'4 | ||
| Basement | Bedroom 4 | 9'1" x 9'6" | ||
| Main Level | Living Room | 15' x 12'5" | ||
| Main Level | Dining Room | 9'11" x 15" | ||
| Main Level | Kitchen | 9'1" x 18'3 | ||
| Upper Level | Primary Bedroom | 12'9" x 12'8 | ||
| Upper Level | Bedroom 2 | 9'3" x 12'4 | ||
| Upper Level | Bedroom 3 | 9'3" x 14'4 |
https://www.realtor.ca/real-estate/28833509/2336-70-st-sw-edmonton-summerside
Interested?
Contact us for more information

. Amrinder Singh
Associate
https://realtoramrinderkang.c21.ca/
https://www.facebook.com/Realtor.AmrinderKang/
https://www.instagram.com/realtor_amrinderkang/
9130 34a Ave Nw
Edmonton, Alberta T6E 5P4
(780) 225-8899


