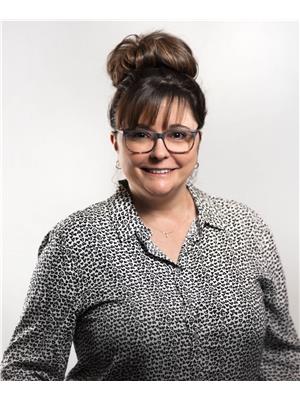234 Brickyard Cv Stony Plain, Alberta T7Z 0L1
$569,000
Enjoy breathtaking pond views from your KING SIZE bedroom & the main floor in this beautiful Stony Plain home. Set in a quiet, peaceful neighborhood, this home will impress. The Primary suite has a large walk-in closet, and an impressive 5-piece bathroom with a walk-in glass & tile shower and double sinks. The other 2 bedrooms are spacious with generous closet space. There are 3 bathrooms, and A/C as well. The bonus room is sunny with south-facing windows & vaulted ceilings. There’s plenty of space for the whole family. The custom kitchen features built-in SS appliances, quartz countertops, and abundant storage, while the main floor laundry adds convenience. Outside, the beautifully landscaped yard offers a private retreat with a pond to enjoy, and the oversized double garage provides room for vehicles, tools, and toys. A perfect mix of comfort, elegance, and nature. located close to Downtown Stony Plain, with shops and schools close by, it is the perfect family home. (id:42336)
Property Details
| MLS® Number | E4451968 |
| Property Type | Single Family |
| Neigbourhood | Brickyard |
| Amenities Near By | Schools, Shopping |
| Features | No Back Lane |
| Parking Space Total | 4 |
| Structure | Deck |
Building
| Bathroom Total | 3 |
| Bedrooms Total | 3 |
| Appliances | Dishwasher, Dryer, Garage Door Opener Remote(s), Garage Door Opener, Hood Fan, Oven - Built-in, Microwave, Refrigerator, Storage Shed, Stove, Washer, See Remarks |
| Basement Development | Unfinished |
| Basement Type | Full (unfinished) |
| Constructed Date | 2016 |
| Construction Style Attachment | Detached |
| Cooling Type | Central Air Conditioning |
| Fire Protection | Smoke Detectors |
| Fireplace Fuel | Gas |
| Fireplace Present | Yes |
| Fireplace Type | Unknown |
| Half Bath Total | 1 |
| Heating Type | Forced Air |
| Stories Total | 2 |
| Size Interior | 1933 Sqft |
| Type | House |
Parking
| Attached Garage |
Land
| Acreage | No |
| Fence Type | Fence |
| Land Amenities | Schools, Shopping |
| Size Irregular | 448.44 |
| Size Total | 448.44 M2 |
| Size Total Text | 448.44 M2 |
| Surface Water | Ponds |
Rooms
| Level | Type | Length | Width | Dimensions |
|---|---|---|---|---|
| Main Level | Living Room | 4.85 m | 4.1 m | 4.85 m x 4.1 m |
| Main Level | Dining Room | 3.39 m | 3.53 m | 3.39 m x 3.53 m |
| Main Level | Kitchen | 6.39 m | 2.83 m | 6.39 m x 2.83 m |
| Main Level | Laundry Room | 2.58 m | 2.78 m | 2.58 m x 2.78 m |
| Upper Level | Primary Bedroom | 4.17 m | 4.11 m | 4.17 m x 4.11 m |
| Upper Level | Bedroom 2 | 3.29 m | 2.88 m | 3.29 m x 2.88 m |
| Upper Level | Bedroom 3 | 3.04 m | 3.16 m | 3.04 m x 3.16 m |
| Upper Level | Bonus Room | 4.56 m | 4.18 m | 4.56 m x 4.18 m |
https://www.realtor.ca/real-estate/28709575/234-brickyard-cv-stony-plain-brickyard
Interested?
Contact us for more information

Jill Turgeon
Associate
www.stageandsellrealestate.ca/
https://www.facebook.com/thestagingagentjillturgeonexp/
https://www.instagram.com/thestagingagentjillturgeon/
https://www.youtube.com/@thestagingagent
Suite 133, 3 - 11 Bellerose Dr
St Albert, Alberta T8N 5C9
(780) 268-4888












































