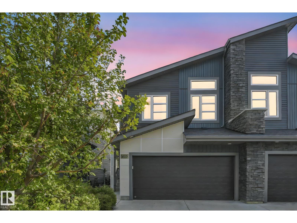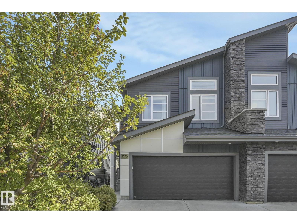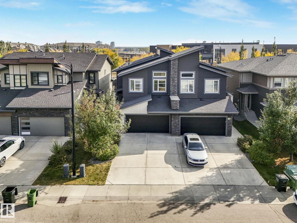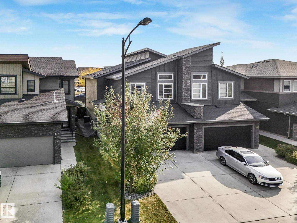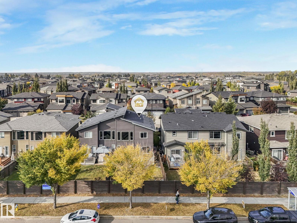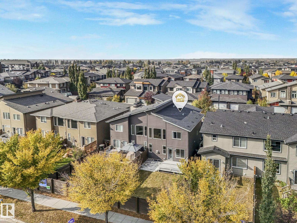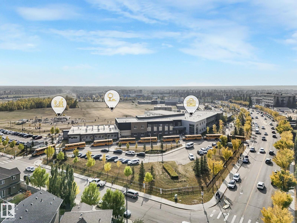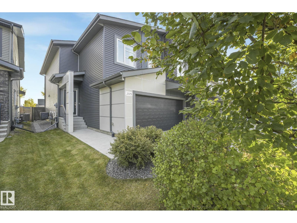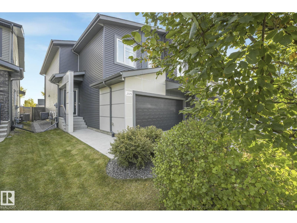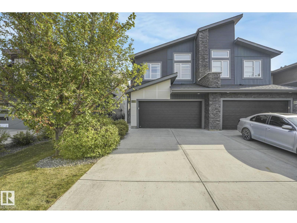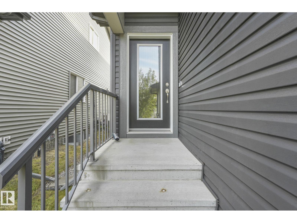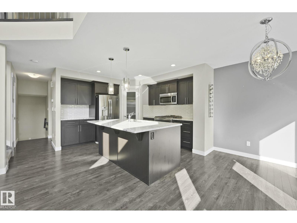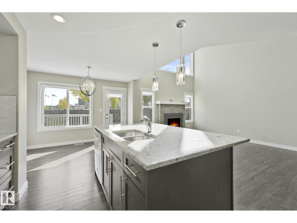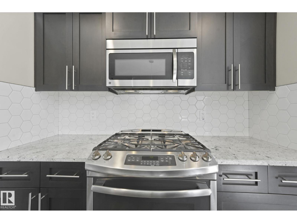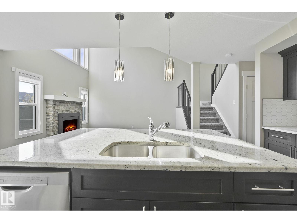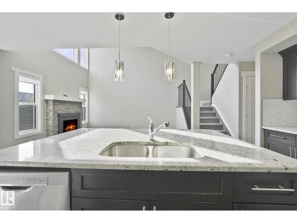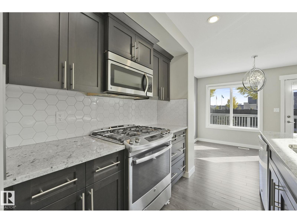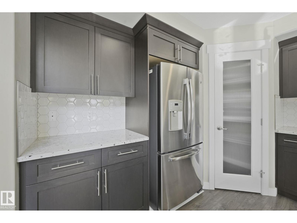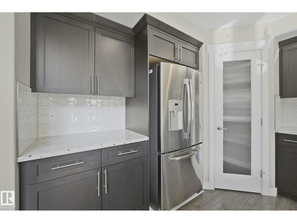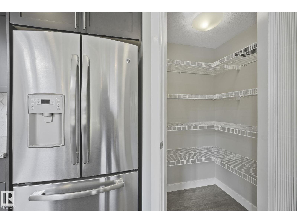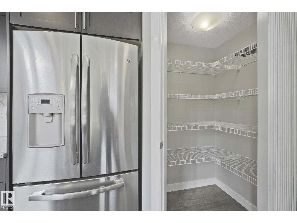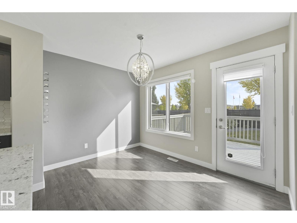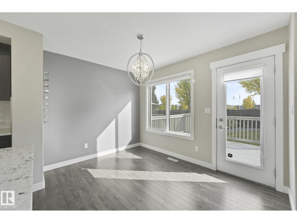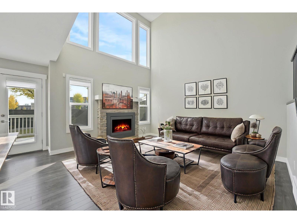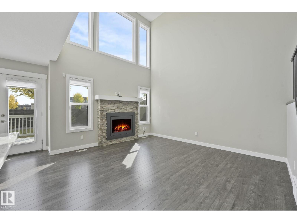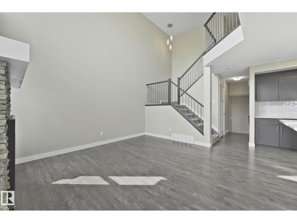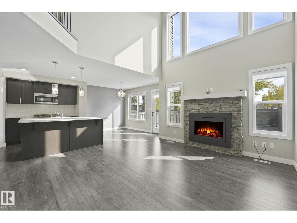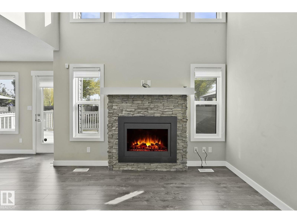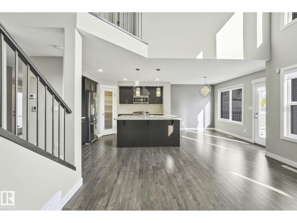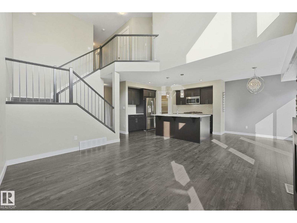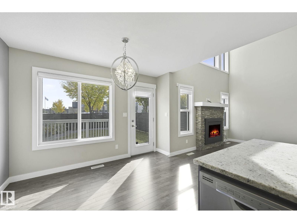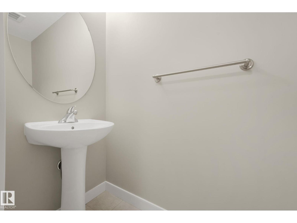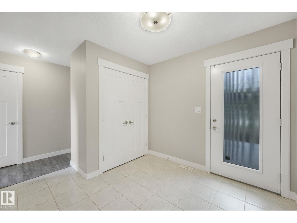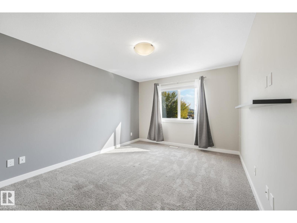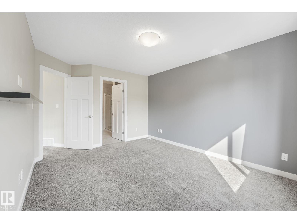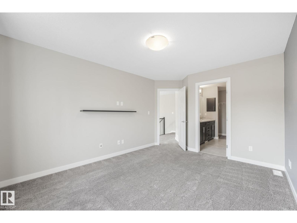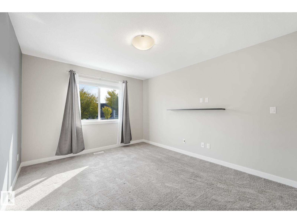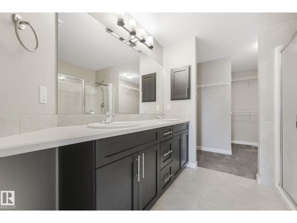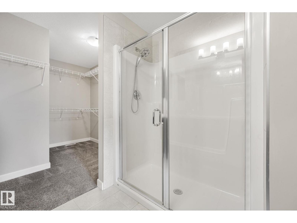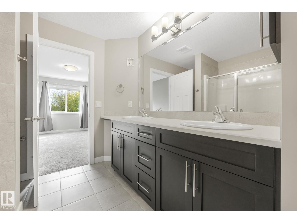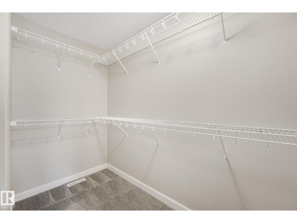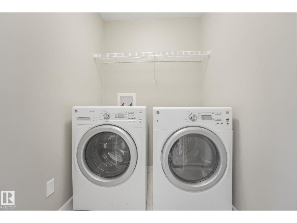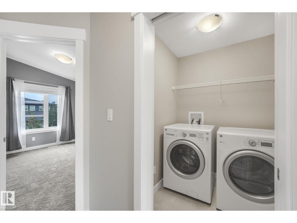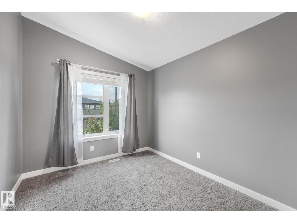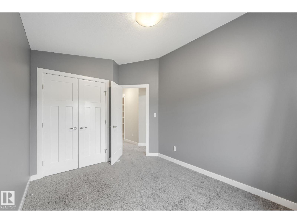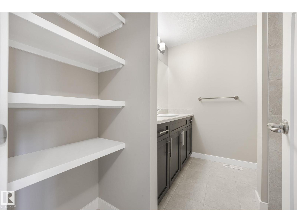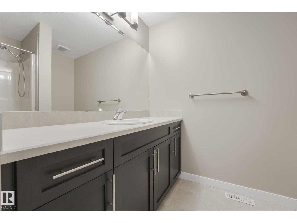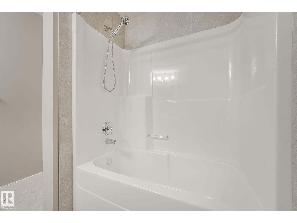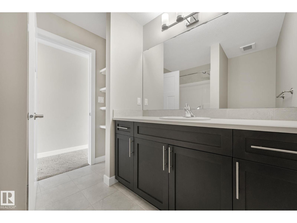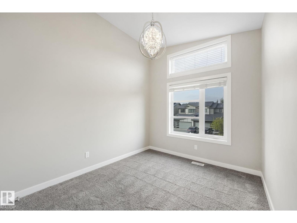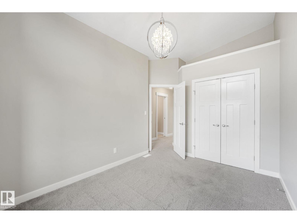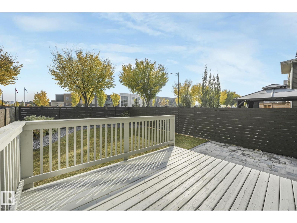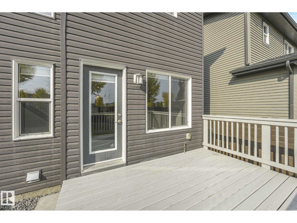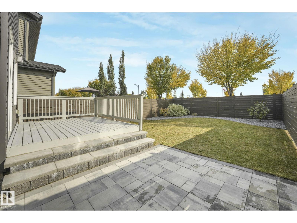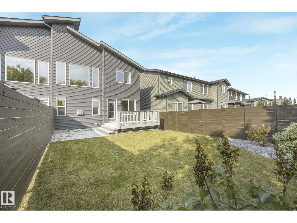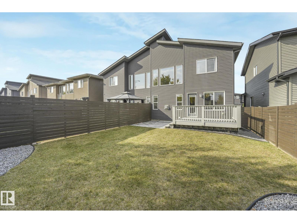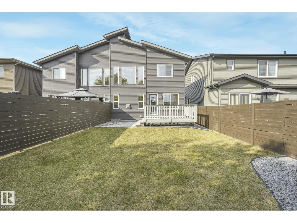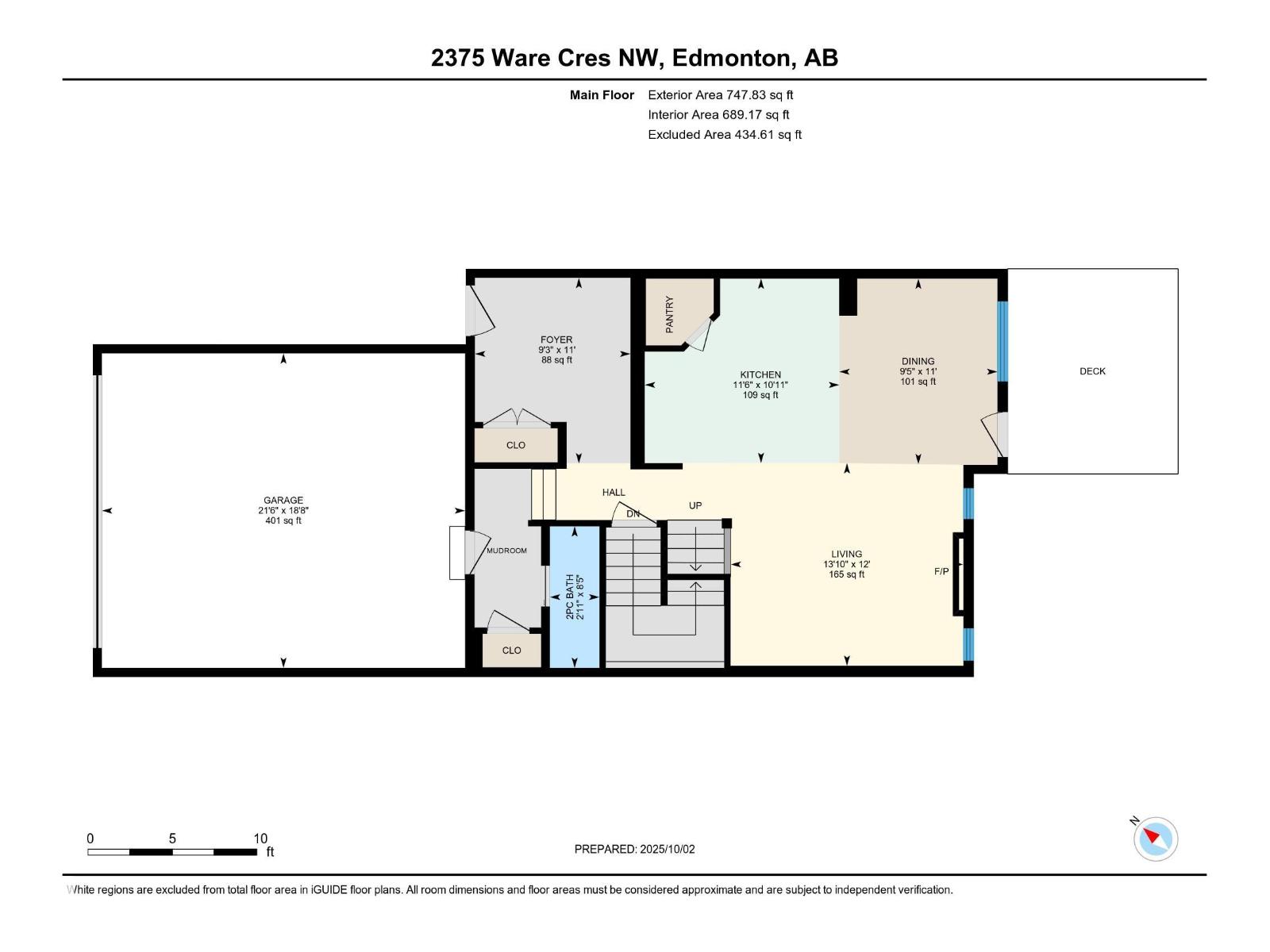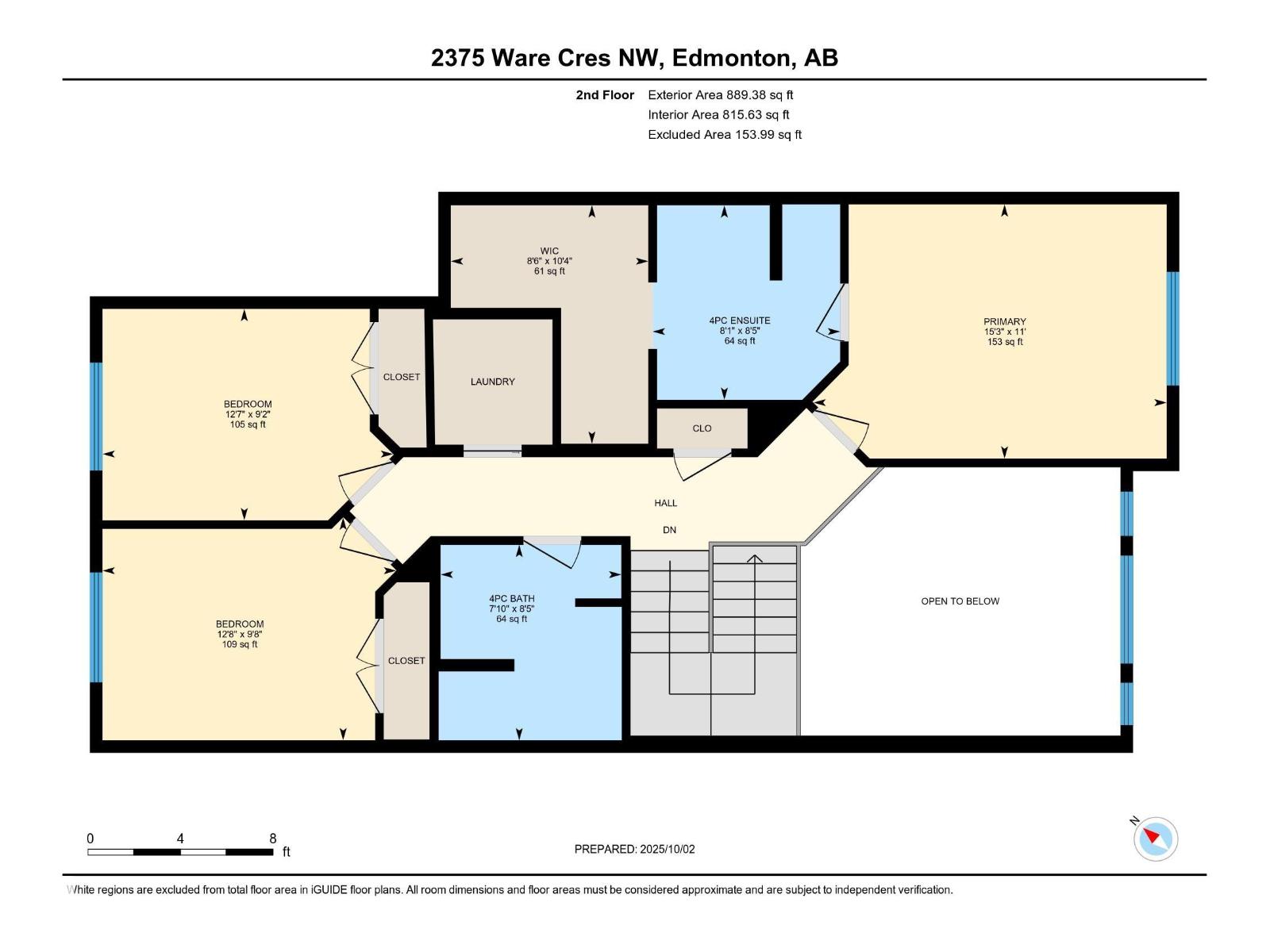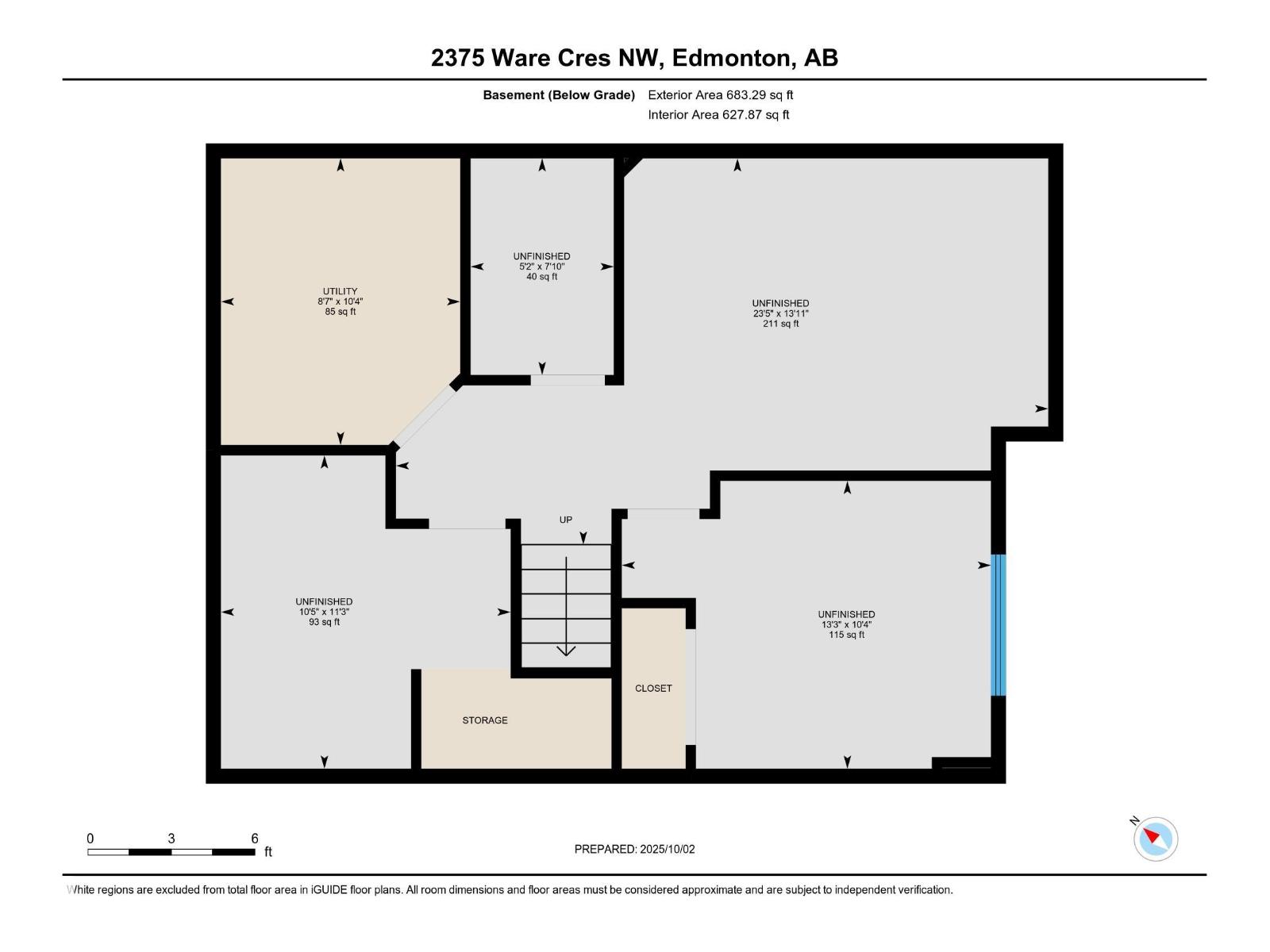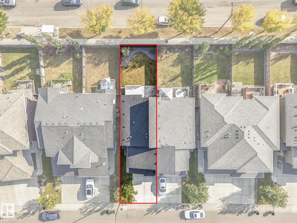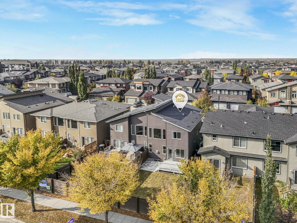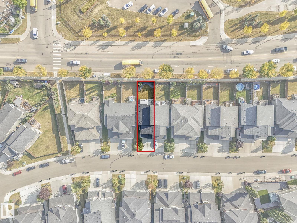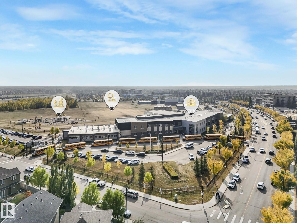2375 Ware Cr Nw Edmonton, Alberta T6W 2V1
$542,500
Stylish Home2Love by Dolce Vita with nearly 1,500 sq. ft. of open living space, this home is filled with natural light & thoughtful upgrades designed for everyday comfort. You’ll love cooking in the bright kitchen, complete with granite counters, modern backsplash, stainless appliances (yes, even a gas stove!). The great room is open to above & invites you to cozy up by the fireplace, while the dining area flows easily to the backyard for summer BBQs and family time. Enjoy the stone patio & no neighbours behind. Upstairs, the spacious primary suite is your retreat with a huge walk-in closet & ensuite bath. Two generous bedrooms with vaulted ceilings, a full bath, & the convenience of upstairs laundry keep life simple & organized. Need more space? The basement is framed for your future vision, with room for an additional bedroom, bathroom, & rec room designed your way. Double garage, charming curb appeal, & prime location near schools, shopping, & restaurants, this one is even easier to call Home2Love! (id:42336)
Property Details
| MLS® Number | E4460425 |
| Property Type | Single Family |
| Neigbourhood | Windermere |
| Amenities Near By | Golf Course, Playground, Public Transit, Schools, Shopping |
| Features | Park/reserve |
Building
| Bathroom Total | 3 |
| Bedrooms Total | 3 |
| Appliances | Dishwasher, Dryer, Garage Door Opener Remote(s), Garage Door Opener, Microwave Range Hood Combo, Refrigerator, Gas Stove(s), Washer, Window Coverings |
| Basement Development | Unfinished |
| Basement Type | Full (unfinished) |
| Ceiling Type | Vaulted |
| Constructed Date | 2014 |
| Construction Style Attachment | Semi-detached |
| Cooling Type | Central Air Conditioning |
| Fireplace Fuel | Gas |
| Fireplace Present | Yes |
| Fireplace Type | Unknown |
| Half Bath Total | 1 |
| Heating Type | Forced Air |
| Stories Total | 2 |
| Size Interior | 1505 Sqft |
| Type | Duplex |
Parking
| Attached Garage |
Land
| Acreage | No |
| Fence Type | Fence |
| Land Amenities | Golf Course, Playground, Public Transit, Schools, Shopping |
| Size Irregular | 300.5 |
| Size Total | 300.5 M2 |
| Size Total Text | 300.5 M2 |
Rooms
| Level | Type | Length | Width | Dimensions |
|---|---|---|---|---|
| Main Level | Living Room | 4.2 m | 3.66 m | 4.2 m x 3.66 m |
| Main Level | Dining Room | 3.35 m | 2.86 m | 3.35 m x 2.86 m |
| Main Level | Kitchen | 3.51 m | 3.33 m | 3.51 m x 3.33 m |
| Upper Level | Primary Bedroom | 4.66 m | 3.35 m | 4.66 m x 3.35 m |
| Upper Level | Bedroom 2 | 3.87 m | 2.94 m | 3.87 m x 2.94 m |
| Upper Level | Bedroom 3 | 3.83 m | 2.94 m | 3.83 m x 2.94 m |
| Upper Level | Laundry Room | Measurements not available |
https://www.realtor.ca/real-estate/28942083/2375-ware-cr-nw-edmonton-windermere
Interested?
Contact us for more information

Ken J. Healey
Associate
(780) 988-4067
www.kenhealey.ca/
https://www.facebook.com/YEGHome2Love

302-5083 Windermere Blvd Sw
Edmonton, Alberta T6W 0J5
(780) 406-4000
(780) 406-8787


