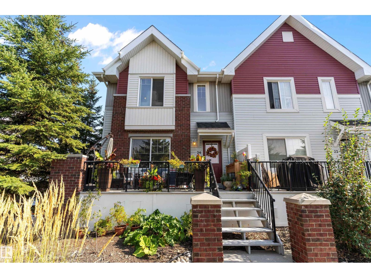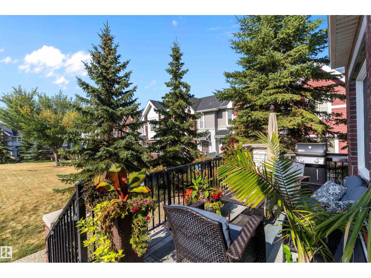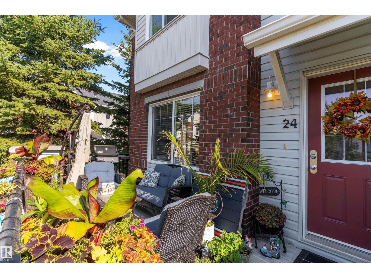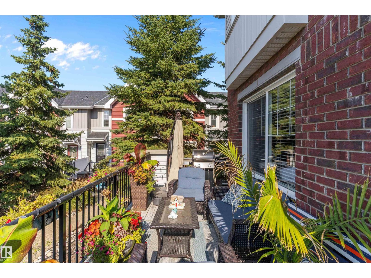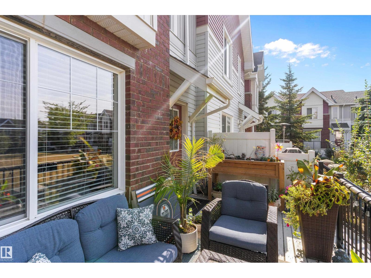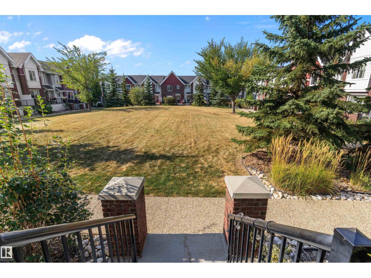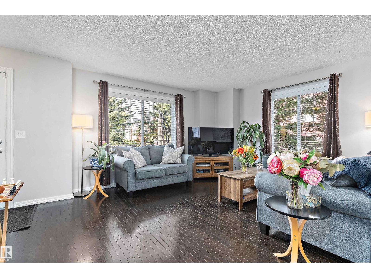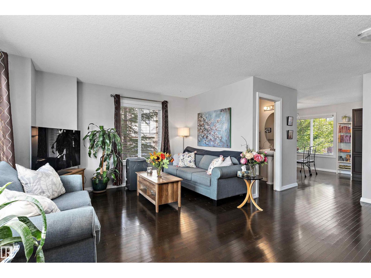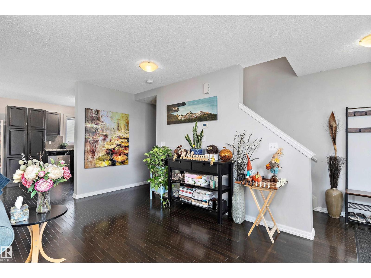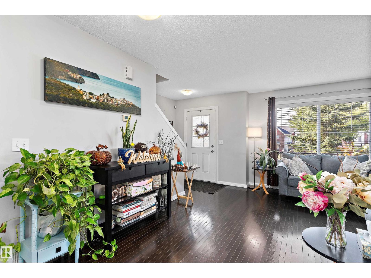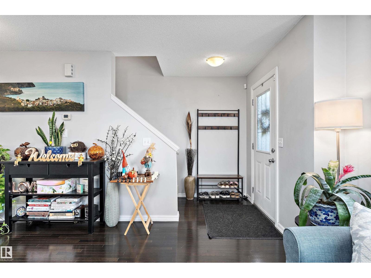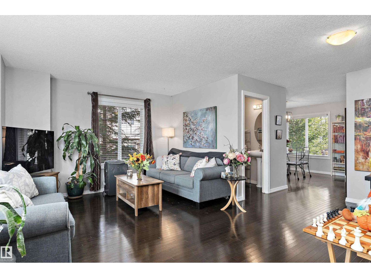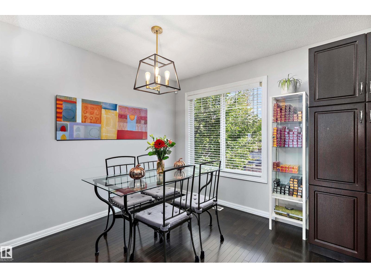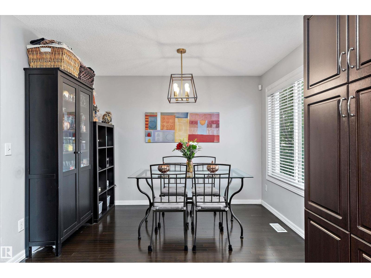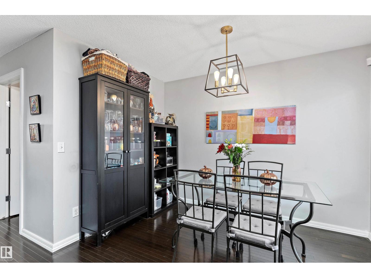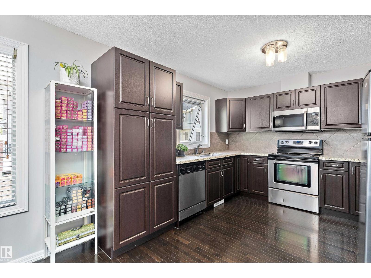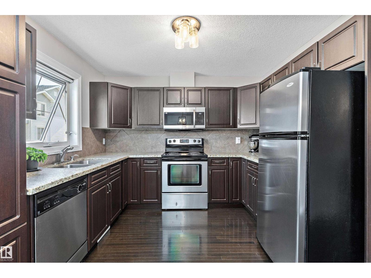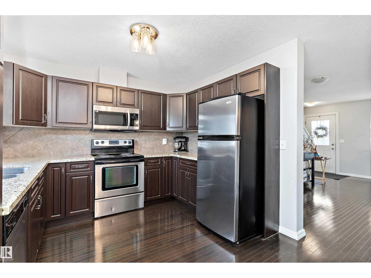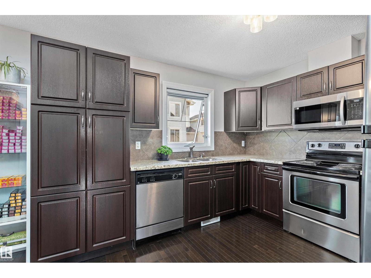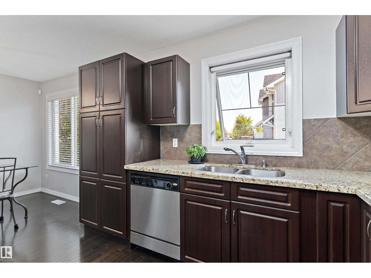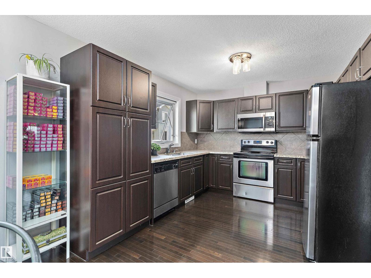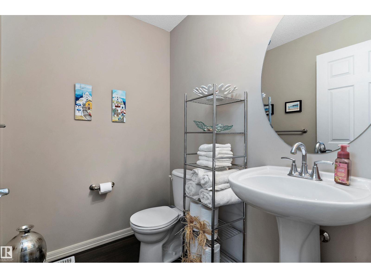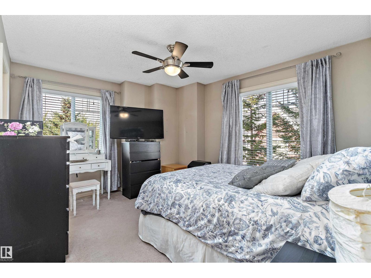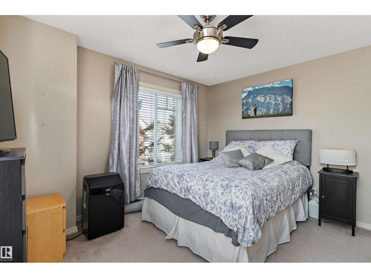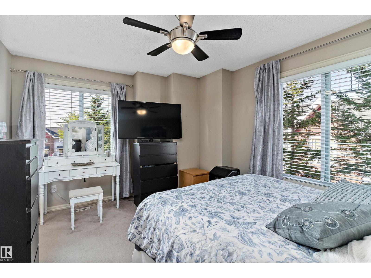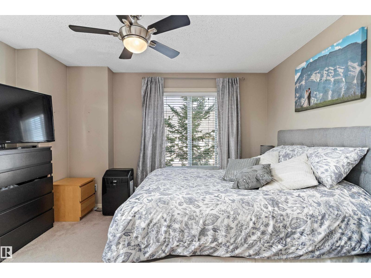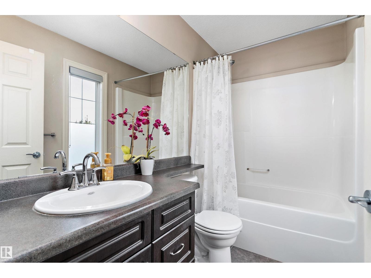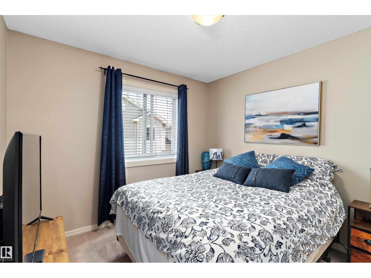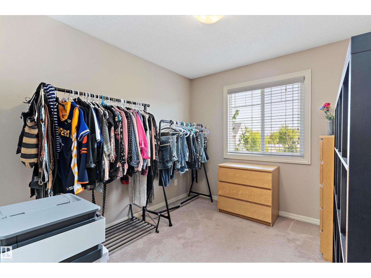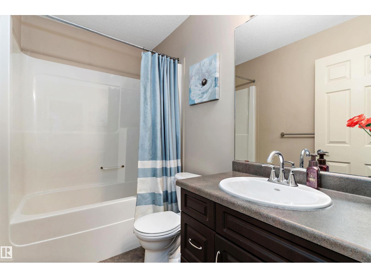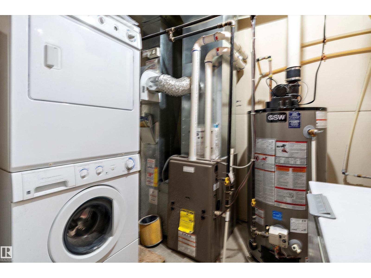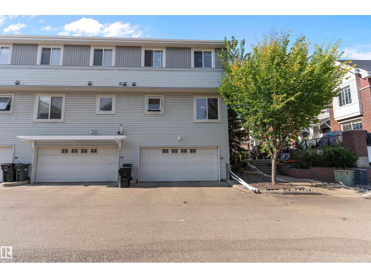#24 2336 Aspen Tr Nw Sherwood Park, Alberta T8H 0J1
$320,000Maintenance, Exterior Maintenance, Insurance, Property Management, Other, See Remarks
$343.90 Monthly
Maintenance, Exterior Maintenance, Insurance, Property Management, Other, See Remarks
$343.90 Monthly“Better than all the rest”!! Located in the heart of Aspen Trails, this Emerald Hills townhome is within walking distance to The Italian Centre, Save On Foods, The Keg, parks, walking trails, running track, pool, schools, bus stop and local shops. 1260sqft; 3 bed, 2.5 bath unit includes builders upgrades: additional built-in kitchen pantry, granite counters, SS appliances, hardwood floors through main, ceramic tile in bathrooms. Hunter Douglas blinds throughout. End unit means you have an extra window in the living room on the main floor and an additional window in the primary bedroom. More windows=more natural light! Spacious west deck faces the manicured green space and is perfect for quiet morning coffee, entertaining family BBQ dinner or bevvies watching the sun set. This well maintained complex offers visitor parking and is quick proximity to Yellowhead & Baseline Rd. LOW CONDO FEES. What more is there? 4 units have sold in the past 30 days! Don't wait on the best priced unit in the complex! (id:42336)
Property Details
| MLS® Number | E4459357 |
| Property Type | Single Family |
| Neigbourhood | Emerald Hills |
| Amenities Near By | Park, Public Transit, Schools, Shopping |
| Features | No Animal Home, No Smoking Home |
| Parking Space Total | 2 |
| Structure | Deck |
Building
| Bathroom Total | 3 |
| Bedrooms Total | 3 |
| Appliances | Dishwasher, Dryer, Garage Door Opener Remote(s), Garage Door Opener, Microwave Range Hood Combo, Refrigerator, Stove, Washer |
| Basement Development | Other, See Remarks |
| Basement Type | Partial (other, See Remarks) |
| Constructed Date | 2006 |
| Construction Style Attachment | Attached |
| Fire Protection | Smoke Detectors |
| Half Bath Total | 1 |
| Heating Type | Forced Air |
| Stories Total | 2 |
| Size Interior | 1260 Sqft |
| Type | Row / Townhouse |
Parking
| Attached Garage |
Land
| Acreage | No |
| Land Amenities | Park, Public Transit, Schools, Shopping |
Rooms
| Level | Type | Length | Width | Dimensions |
|---|---|---|---|---|
| Main Level | Living Room | Measurements not available | ||
| Main Level | Dining Room | Measurements not available | ||
| Main Level | Kitchen | Measurements not available | ||
| Upper Level | Primary Bedroom | Measurements not available | ||
| Upper Level | Bedroom 2 | Measurements not available | ||
| Upper Level | Bedroom 3 | Measurements not available |
https://www.realtor.ca/real-estate/28910346/24-2336-aspen-tr-nw-sherwood-park-emerald-hills
Interested?
Contact us for more information
Anna Kreamer
Associate
annakreamer.com/

3400-10180 101 St Nw
Edmonton, Alberta T5J 3S4
(855) 623-6900
https://www.onereal.ca/


