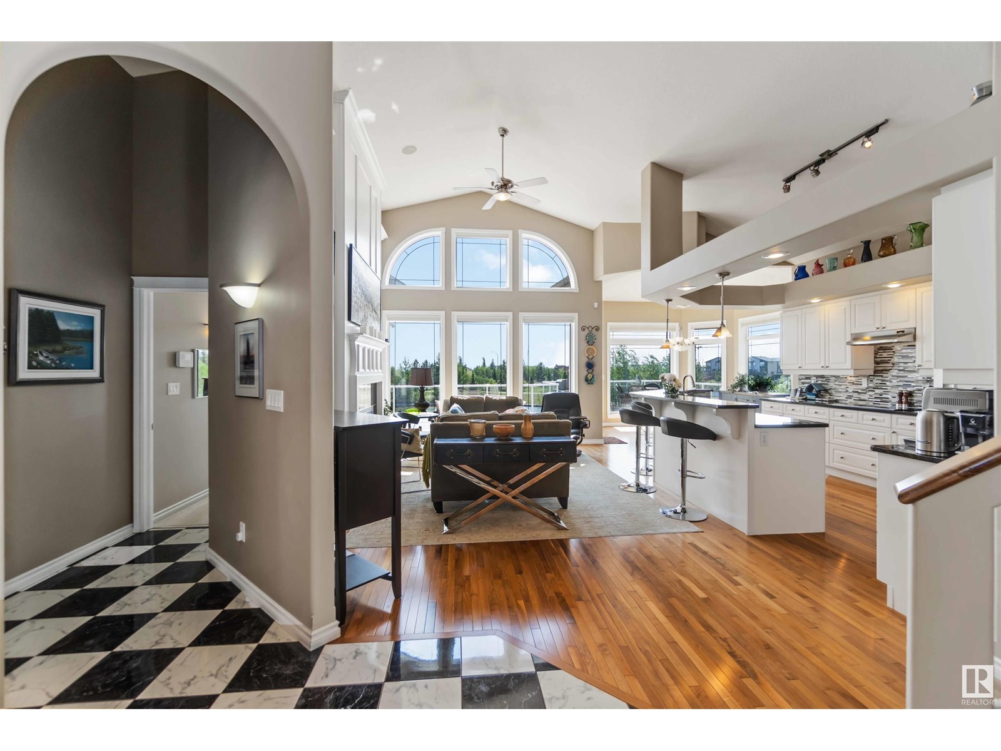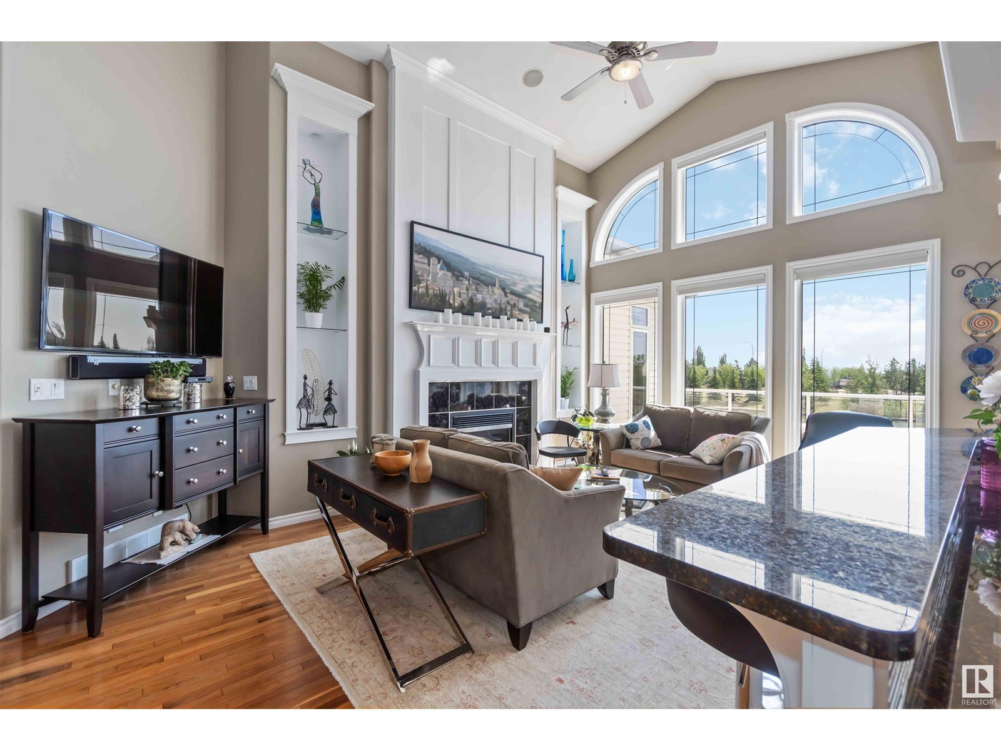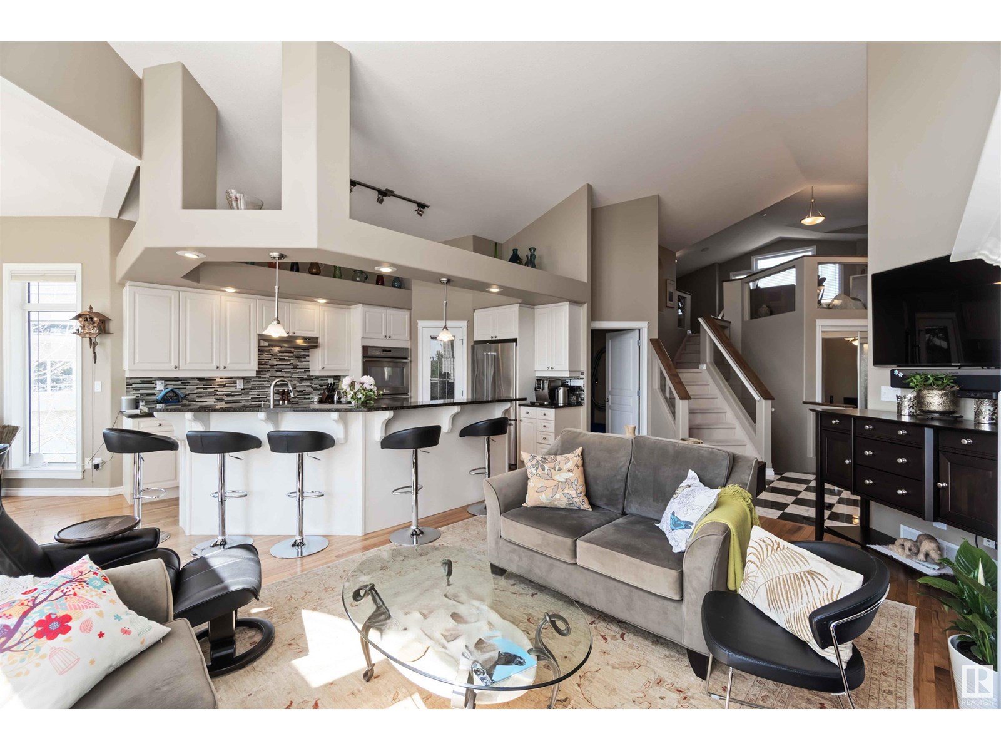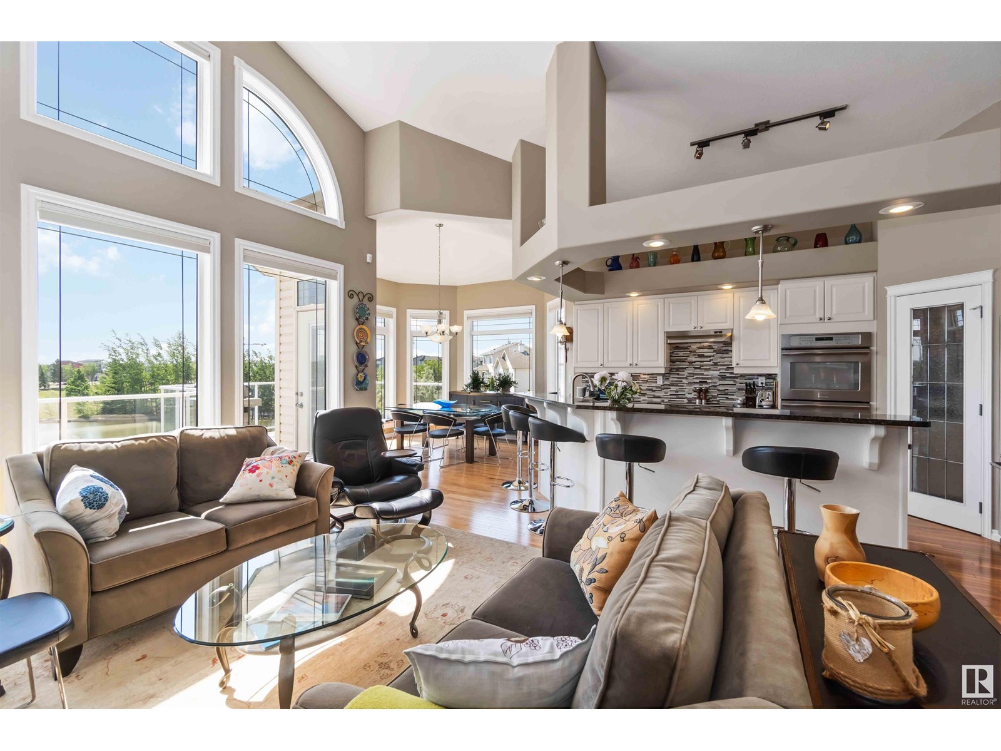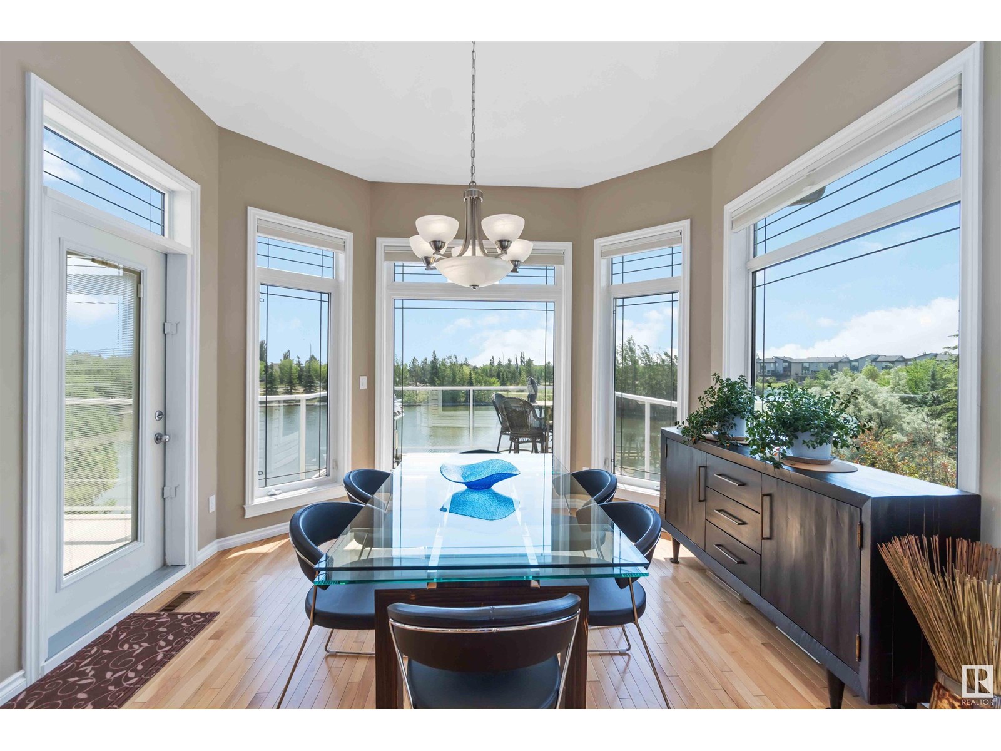24 Nicolet Ct St. Albert, Alberta T8N 7E7
$924,900
WALKOUT BUNGALOW BACKING ONTO THE LAKE! Covered Veranda leading to the SOARING VAULTED CEILINGS as you enter. Front flex room with double doors. Open Great room is FILLED WITH NATURAL LIGHT. Fireplace trimmed out from floor to ceiling with built in accent shelves. ELEGANT KITCHEN with Induction cooktop, dual wall ovens, walk through panty and LOTS OF SEATING around the island. Dinette is WRAPPED IN WINDOWS with a VIEW FROM EVERY SEAT plus a SOUTH FACING DECK. Primary suite is BREATHTAKING with an ensuite to match. Main floor laundry, plus powder room. GENEROUS BONUS ROOM is a perfect retreat. FULLY FINISHED BASEMENT could be a separate suite. TRICKED OUT WET BAR with floor to ceiling cabinets. BUILT IN ENTERTAINMENT CENTER with corner fireplace and room to host. 2 spacious bedrooms plus a full bath. SOLAR SYSTEM offsets utilities. South back yard has been EXTENSIVELY LANDSCAPED with Terraced Gardens, Hot Tub, Fountain, Covered & Open Patios – A TRUE OASIS to sit and enjoy the birds on the lake. (id:42336)
Property Details
| MLS® Number | E4441871 |
| Property Type | Single Family |
| Neigbourhood | North Ridge |
| Amenities Near By | Playground, Schools |
| Community Features | Lake Privileges |
| Features | Cul-de-sac, Private Setting |
| Structure | Deck |
| Water Front Type | Waterfront On Lake |
Building
| Bathroom Total | 3 |
| Bedrooms Total | 3 |
| Amenities | Vinyl Windows |
| Appliances | Dishwasher, Freezer, Garage Door Opener Remote(s), Washer/dryer Stack-up, Water Softener, Window Coverings, Refrigerator |
| Architectural Style | Hillside Bungalow |
| Basement Development | Finished |
| Basement Features | Walk Out |
| Basement Type | Full (finished) |
| Ceiling Type | Vaulted |
| Constructed Date | 2003 |
| Construction Style Attachment | Detached |
| Cooling Type | Central Air Conditioning |
| Fireplace Fuel | Gas |
| Fireplace Present | Yes |
| Fireplace Type | Unknown |
| Half Bath Total | 1 |
| Heating Type | Forced Air |
| Stories Total | 1 |
| Size Interior | 1970 Sqft |
| Type | House |
Parking
| Attached Garage |
Land
| Acreage | No |
| Fence Type | Fence |
| Fronts On | Waterfront |
| Land Amenities | Playground, Schools |
Rooms
| Level | Type | Length | Width | Dimensions |
|---|---|---|---|---|
| Basement | Bedroom 2 | Measurements not available | ||
| Basement | Bedroom 3 | Measurements not available | ||
| Basement | Recreation Room | Measurements not available | ||
| Main Level | Living Room | Measurements not available | ||
| Main Level | Dining Room | Measurements not available | ||
| Main Level | Kitchen | Measurements not available | ||
| Main Level | Den | Measurements not available | ||
| Main Level | Primary Bedroom | Measurements not available | ||
| Upper Level | Family Room | Measurements not available |
https://www.realtor.ca/real-estate/28456386/24-nicolet-ct-st-albert-north-ridge
Interested?
Contact us for more information

Michael T. Kinsella
Associate
(780) 406-8777
www.kinsellasells.com/
https://www.facebook.com/mikekinsellarealtor/

8104 160 Ave Nw
Edmonton, Alberta T5Z 3J8
(780) 406-4000
(780) 406-8777













