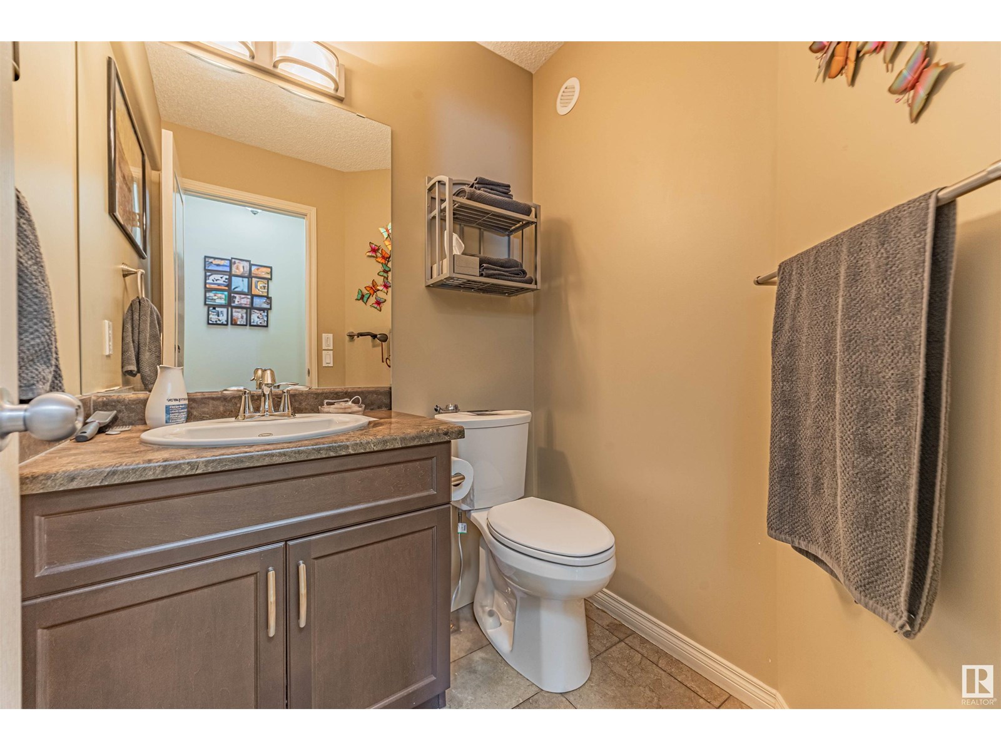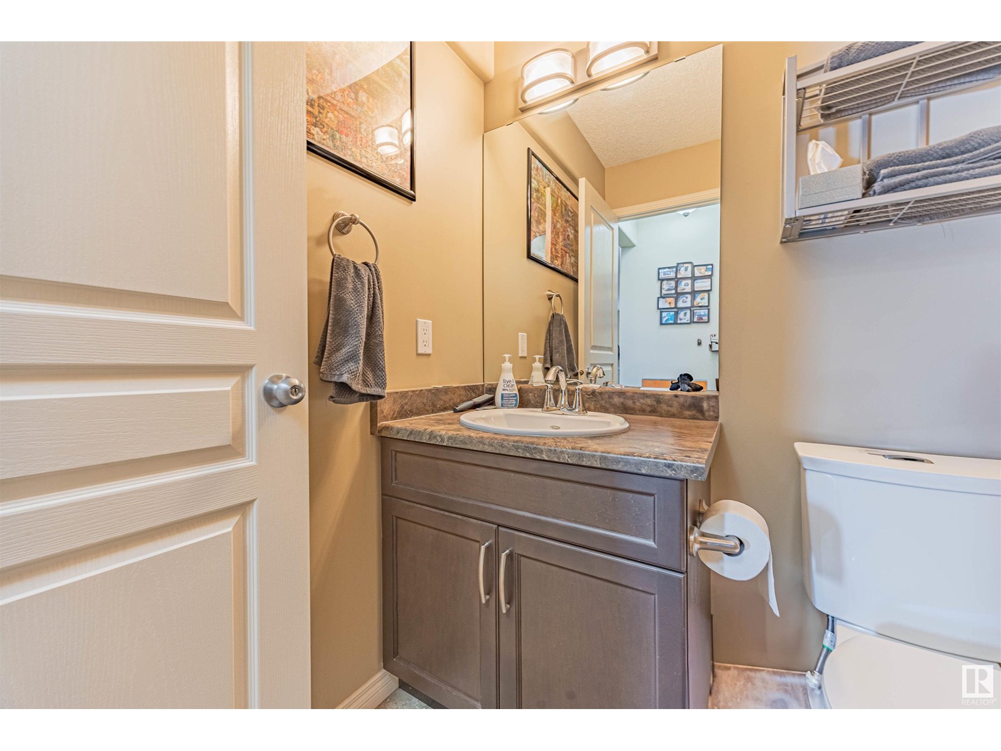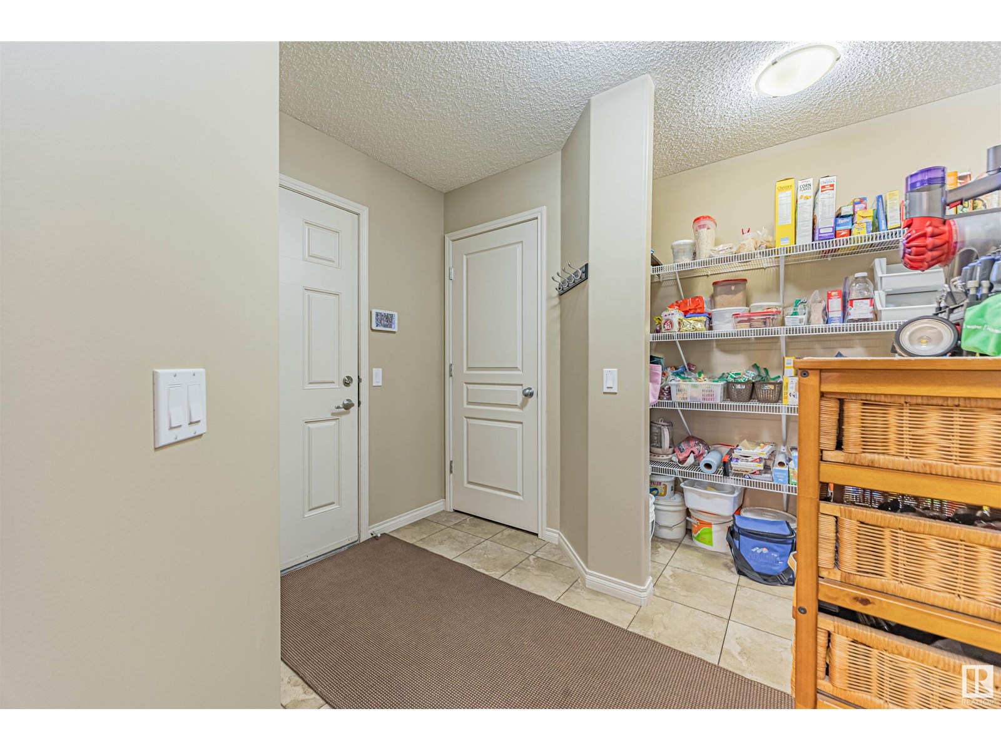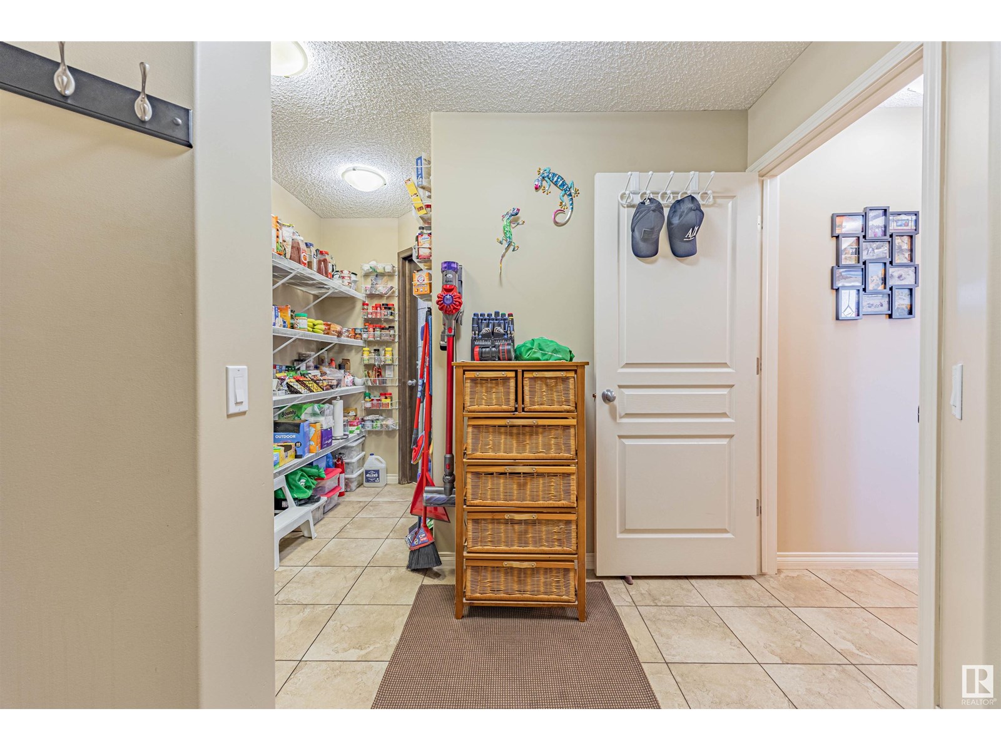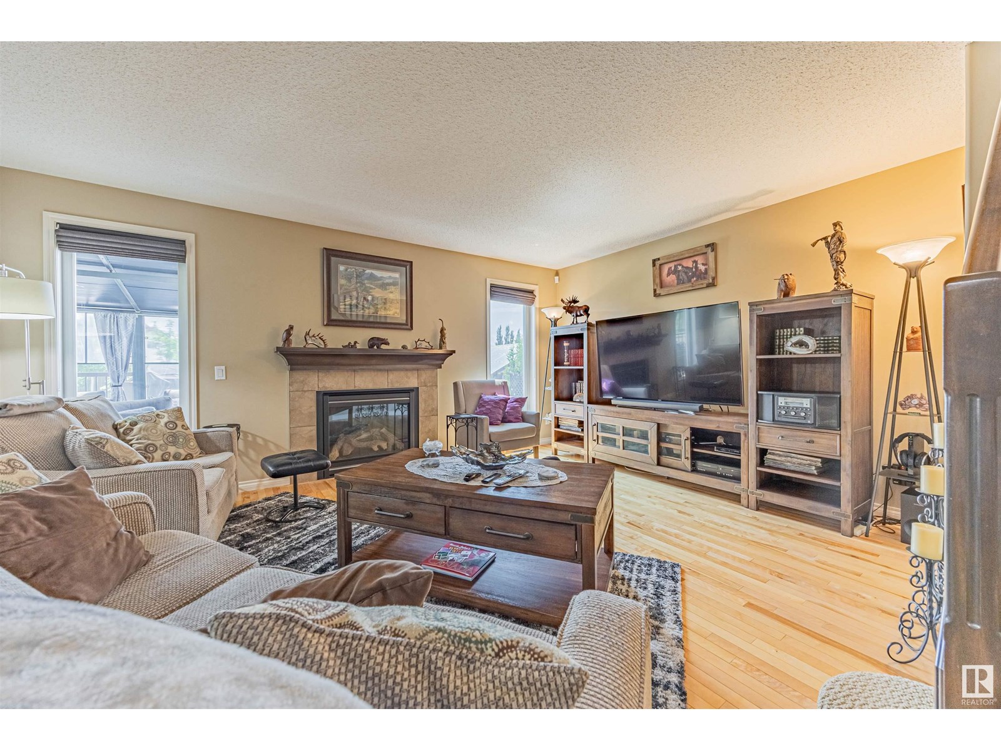240 Silverstone Cr Stony Plain, Alberta T7Z 0E8
$639,900
Designed with growing families in mind, this spacious and meticulously maintained home with Central Air Conditioning offers 5 large bedrooms, including a rare 4-bedroom layout on the upper level with a bright bonus room which adds space to relax, while a main floor office brings work-from-home flexibility. The chef-inspired kitchen showcases stone countertops, hardwood flooring, and a walk-through pantry. Also on the main floor is a warm living area with a gas fireplace. The fully finished basement offers even more room to enjoy, including the 5th bedroom, full bathroom, living area and another gas fireplace. Outside, discover one of the largest backyards in Silverstone—south-facing and beautifully landscaped with a sunroom, greenhouse, standing garden beds, shed, and a cement pad perfect for basketball or backyard hockey. This is truly a must see large family home. (id:42336)
Property Details
| MLS® Number | E4443102 |
| Property Type | Single Family |
| Neigbourhood | Silverstone |
| Amenities Near By | Schools, Shopping |
| Features | No Animal Home, Level |
| Structure | Fire Pit, Porch, Greenhouse |
Building
| Bathroom Total | 4 |
| Bedrooms Total | 5 |
| Appliances | Dryer, Freezer, Microwave Range Hood Combo, Refrigerator, Stove, Washer |
| Basement Development | Finished |
| Basement Type | Full (finished) |
| Constructed Date | 2011 |
| Construction Style Attachment | Detached |
| Fireplace Fuel | Gas |
| Fireplace Present | Yes |
| Fireplace Type | Unknown |
| Half Bath Total | 1 |
| Heating Type | Forced Air |
| Stories Total | 2 |
| Size Interior | 2415 Sqft |
| Type | House |
Parking
| Attached Garage |
Land
| Acreage | No |
| Fence Type | Fence |
| Land Amenities | Schools, Shopping |
| Size Irregular | 758.28 |
| Size Total | 758.28 M2 |
| Size Total Text | 758.28 M2 |
Rooms
| Level | Type | Length | Width | Dimensions |
|---|---|---|---|---|
| Basement | Bedroom 5 | 3.56 m | 3.4 m | 3.56 m x 3.4 m |
| Basement | Recreation Room | 9.11 m | 5.23 m | 9.11 m x 5.23 m |
| Main Level | Living Room | 5.2 m | 4.41 m | 5.2 m x 4.41 m |
| Main Level | Dining Room | 4.06 m | 3.04 m | 4.06 m x 3.04 m |
| Main Level | Kitchen | 4.06 m | 3.91 m | 4.06 m x 3.91 m |
| Main Level | Den | 3.76 m | 3.58 m | 3.76 m x 3.58 m |
| Upper Level | Primary Bedroom | 4.1 m | 4.98 m | 4.1 m x 4.98 m |
| Upper Level | Bedroom 2 | 3.53 m | 2.85 m | 3.53 m x 2.85 m |
| Upper Level | Bedroom 3 | 4.12 m | 3.07 m | 4.12 m x 3.07 m |
| Upper Level | Bedroom 4 | 4.12 m | 3.04 m | 4.12 m x 3.04 m |
| Upper Level | Bonus Room | 5.21 m | 3.96 m | 5.21 m x 3.96 m |
https://www.realtor.ca/real-estate/28492018/240-silverstone-cr-stony-plain-silverstone
Interested?
Contact us for more information

Jeff Edmondson
Associate
(780) 963-5299
www.facebook.com/darcyandjeff
https://www.linkedin.com/in/jeffrey-edmondson-5a4aa451/

100-72 Boulder Blvd
Stony Plain, Alberta T7Z 1V7
(780) 963-4004
(780) 963-5299
www.remax-realestate-stonyplain.ca/
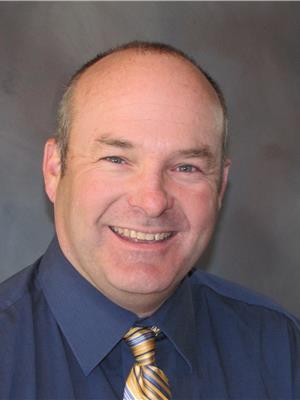
Darcy R. Torhjelm
Manager
(780) 963-5299
www.darcythomes.com/

100-72 Boulder Blvd
Stony Plain, Alberta T7Z 1V7
(780) 963-4004
(780) 963-5299
www.remax-realestate-stonyplain.ca/












