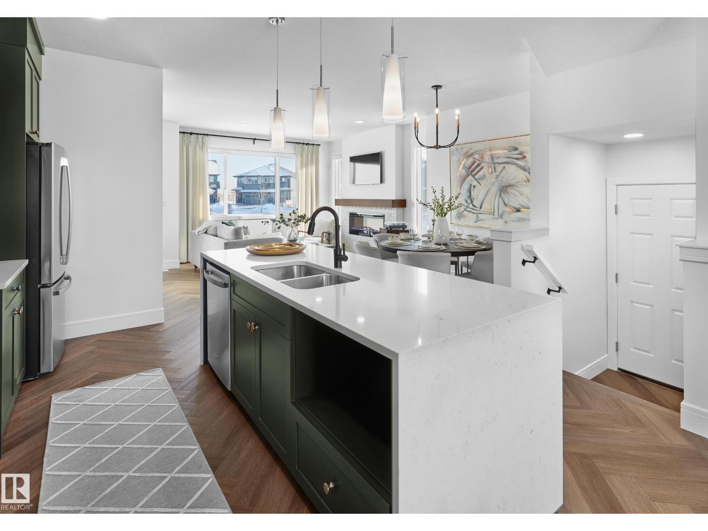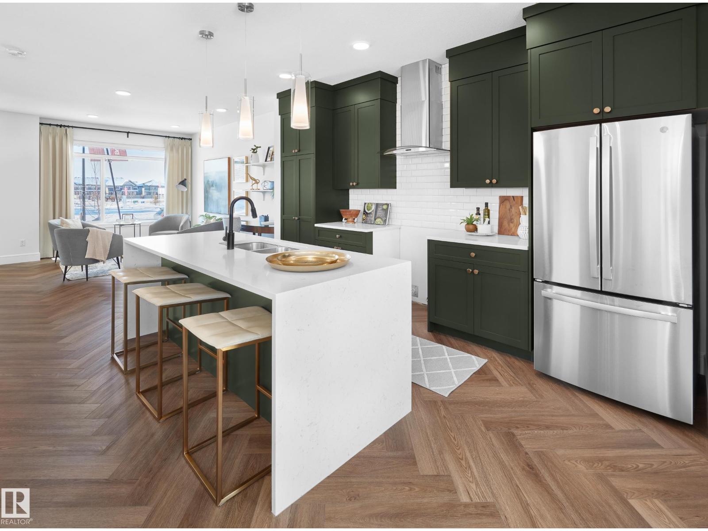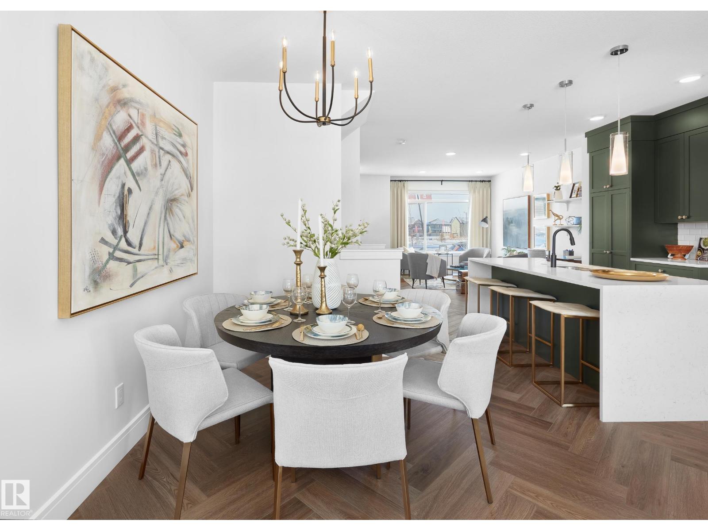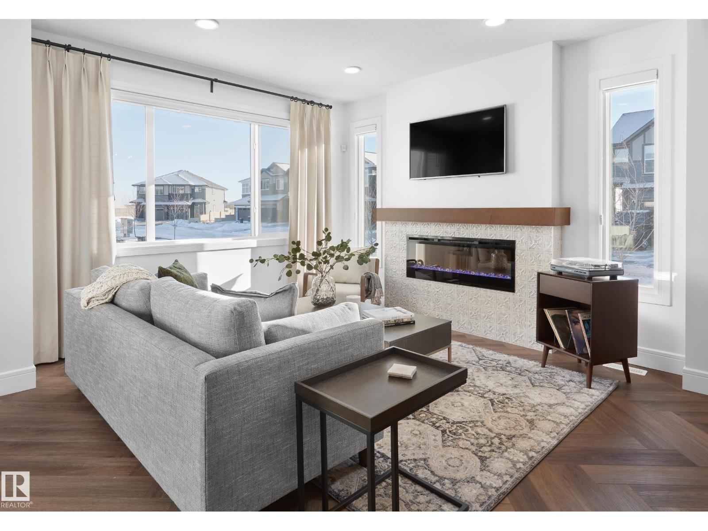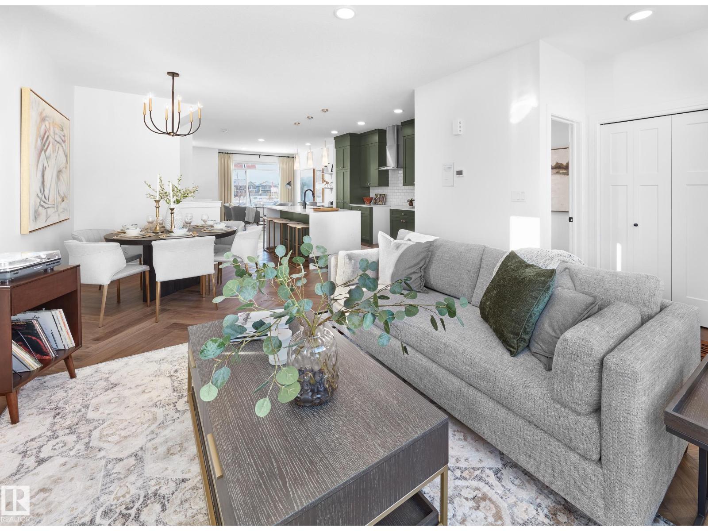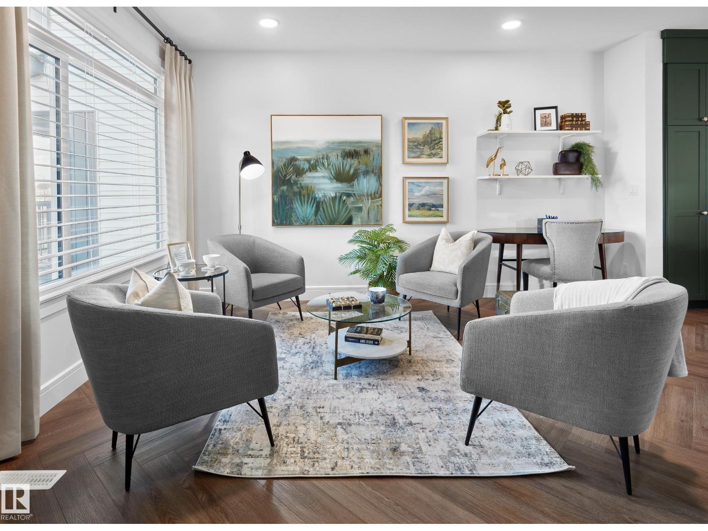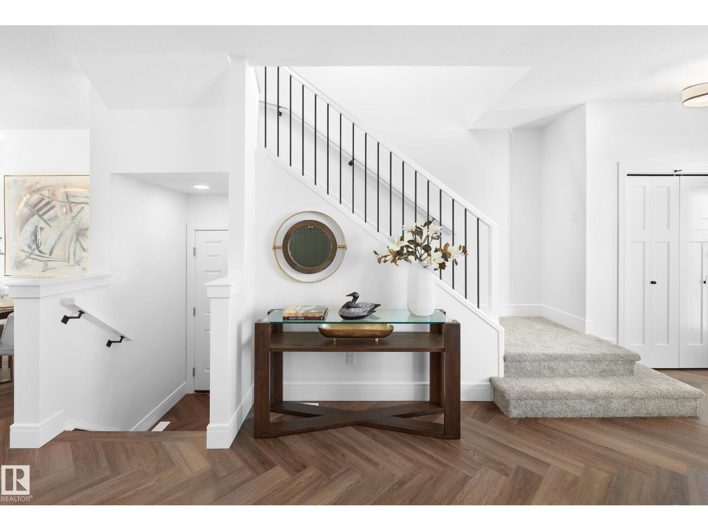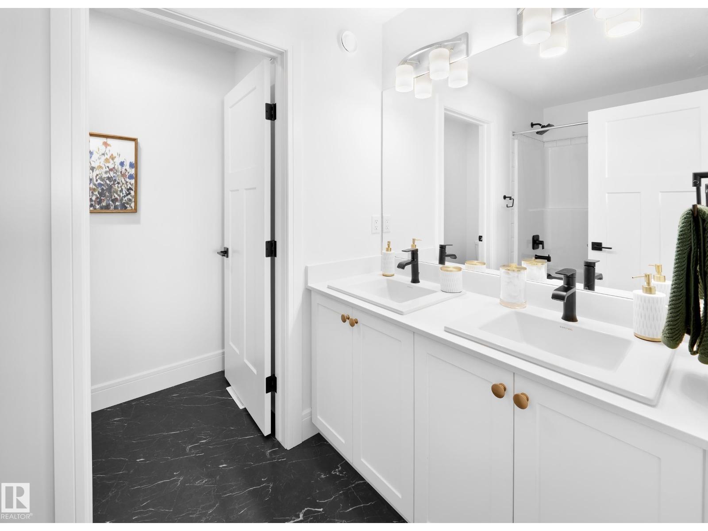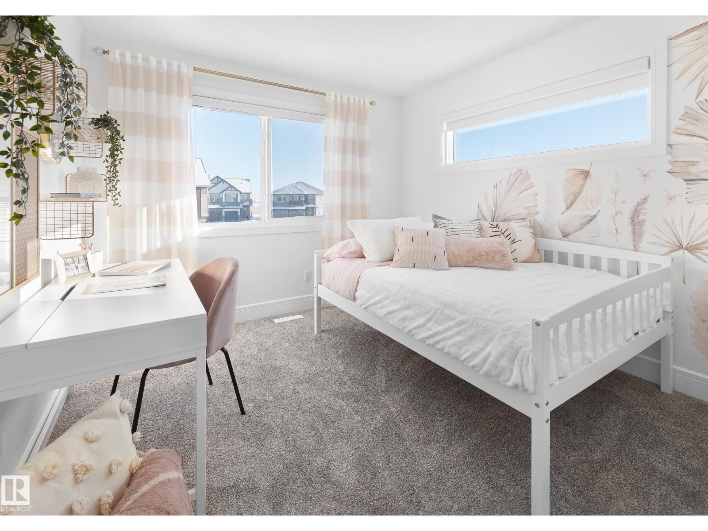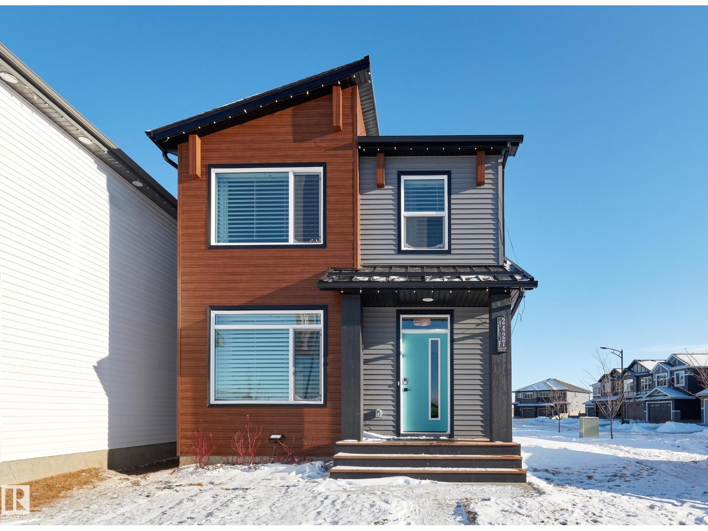2427 Chokecherry Li Sw Edmonton, Alberta T6X 2M8
$546,848
**SHOWHOME for SALE** All window coverings, Wall Art and a 20x20 GARAGE included. Welcome to the Asher, where functionality meets modern living. This current showhome has been thoughtfully upgraded with the most luxuriest upgrades including herringbone vinyl plant install and moden railing throughout. This thoughtfully designed home combines style and functionality with a side entrance ready for future basement development. The kitchen features a chimney hood fan and beautiful upgraded cabinetry. This home also has two beautiful living spaces on the main floor and a large dining area. It is located on a CORNER LOT with extra windows and a landscaped front yard with a rear deck already built. The Orchards is a vibrant, family-friendly community in southeast Edmonton, this home provides access to an abundance of parks, ponds, and walking trails. Residents also enjoy exclusive access to a private 8-acre clubhouse featuring amenities for all ages, including a spray park, NHL-sized skating rink, & playground (id:42336)
Property Details
| MLS® Number | E4462224 |
| Property Type | Single Family |
| Neigbourhood | The Orchards At Ellerslie |
| Amenities Near By | Airport, Golf Course, Playground, Public Transit, Schools, Shopping |
| Features | Corner Site, Lane |
| Structure | Deck |
Building
| Bathroom Total | 3 |
| Bedrooms Total | 3 |
| Amenities | Ceiling - 9ft |
| Appliances | Dishwasher, Dryer, Garage Door Opener Remote(s), Garage Door Opener, Refrigerator, Stove, Washer, Window Coverings |
| Basement Development | Unfinished |
| Basement Type | Full (unfinished) |
| Constructed Date | 2021 |
| Construction Style Attachment | Detached |
| Fire Protection | Smoke Detectors |
| Fireplace Fuel | Electric |
| Fireplace Present | Yes |
| Fireplace Type | Insert |
| Half Bath Total | 1 |
| Heating Type | Forced Air |
| Stories Total | 2 |
| Size Interior | 1748 Sqft |
| Type | House |
Parking
| Detached Garage |
Land
| Acreage | No |
| Land Amenities | Airport, Golf Course, Playground, Public Transit, Schools, Shopping |
| Size Irregular | 374.62 |
| Size Total | 374.62 M2 |
| Size Total Text | 374.62 M2 |
Rooms
| Level | Type | Length | Width | Dimensions |
|---|---|---|---|---|
| Main Level | Living Room | Measurements not available | ||
| Main Level | Dining Room | Measurements not available | ||
| Main Level | Kitchen | Measurements not available | ||
| Upper Level | Primary Bedroom | Measurements not available | ||
| Upper Level | Bedroom 2 | Measurements not available | ||
| Upper Level | Bedroom 3 | Measurements not available |
Interested?
Contact us for more information

Christina A. Reid
Associate
https://www.chrisreidedmonton.com/
https://twitter.com/ChrisReidEdm
https://www.facebook.com/ChrisReidEdmonton/
https://ca.linkedin.com/in/christinaareid
https://www.instagram.com/chrisreidedmonton/
https://www.youtube.com/@chrisreidedmonton

130-14315 118 Ave Nw
Edmonton, Alberta T5L 4S6
(780) 455-0777
https://leadingsells.ca/


