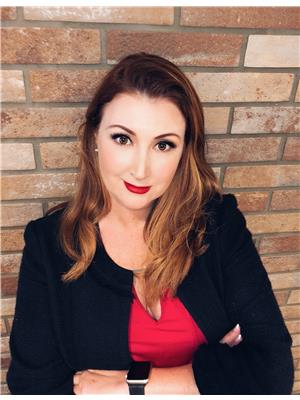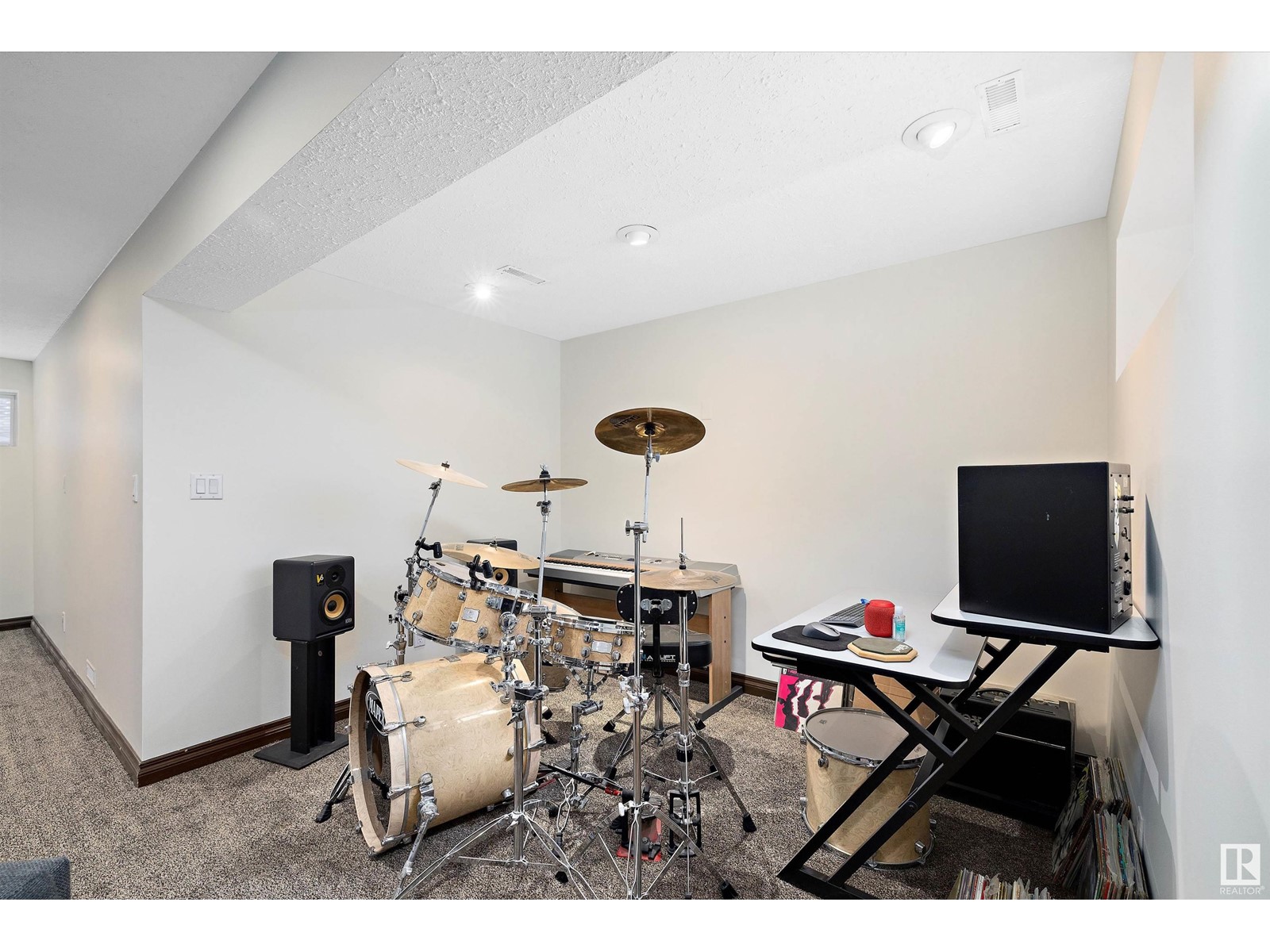2429 Bowen Wd Sw Edmonton, Alberta T6W 0E8
$619,900
Located in BEAUTIFUL BLACKMUD CREEK, this meticulously cared-for home by its original owner is a 2-story gem with a fully FINISHED basement. It boasts 3 EXPANSIVE bedrooms and 4 well-appointed bathrooms, ensuring ample space for both relaxation and entertainment. The heart of the home is its GOURMET KITCHEN, a haven for culinary enthusiasts, featuring state-of-the-art appliances and luxurious finishes. The open floor plan invites SUNLIGHT, creating a warm and inviting atmosphere throughout the living space. The massive primary bedroom serves as a private retreat, complete with a spa-like ensuite, promising an oasis of relaxation. With its EXCEPTIONAL LOCATION, the property offers access to schools, Calgary Trail, Anthony Henday, South Common, and the airport, placing the best of the city at your doorstep. This residence stands as a testament to sophisticated living in one of the city's most desirable neighborhoods, making it a perfect SANCTUARY. Experience utmost enjoyment and nature right outside your h (id:42336)
Property Details
| MLS® Number | E4382767 |
| Property Type | Single Family |
| Neigbourhood | Blackmud Creek |
| Amenities Near By | Playground, Shopping |
| Features | Closet Organizers, No Smoking Home |
| Structure | Deck |
Building
| Bathroom Total | 4 |
| Bedrooms Total | 3 |
| Amenities | Ceiling - 9ft |
| Appliances | Dishwasher, Dryer, Microwave Range Hood Combo, Refrigerator, Gas Stove(s), Washer, Window Coverings |
| Basement Development | Finished |
| Basement Type | Full (finished) |
| Constructed Date | 2006 |
| Construction Style Attachment | Detached |
| Cooling Type | Central Air Conditioning |
| Fire Protection | Smoke Detectors |
| Half Bath Total | 1 |
| Heating Type | Forced Air |
| Stories Total | 2 |
| Size Interior | 2357.2964 Sqft |
| Type | House |
Parking
| Attached Garage |
Land
| Acreage | No |
| Land Amenities | Playground, Shopping |
Rooms
| Level | Type | Length | Width | Dimensions |
|---|---|---|---|---|
| Basement | Family Room | 8.99 m | 9.77 m | 8.99 m x 9.77 m |
| Main Level | Living Room | 4.5 m | 4.12 m | 4.5 m x 4.12 m |
| Main Level | Dining Room | 2.45 m | 3.64 m | 2.45 m x 3.64 m |
| Main Level | Kitchen | 3.42 m | 4.37 m | 3.42 m x 4.37 m |
| Main Level | Den | 3.21 m | 3.16 m | 3.21 m x 3.16 m |
| Upper Level | Primary Bedroom | 6.97 m | 5.33 m | 6.97 m x 5.33 m |
| Upper Level | Bedroom 2 | 2.95 m | 3.85 m | 2.95 m x 3.85 m |
| Upper Level | Bedroom 3 | 2.83 m | 3.99 m | 2.83 m x 3.99 m |
| Upper Level | Bonus Room | 4.16 m | 6.09 m | 4.16 m x 6.09 m |
https://www.realtor.ca/real-estate/26771626/2429-bowen-wd-sw-edmonton-blackmud-creek
Interested?
Contact us for more information

Shawntelle Coan
Associate
(780) 439-7248
www.shawntelleinthecity.com/
https://www.facebook.com/shawntelleinthecity/
https://www.linkedin.com/in/shawntelle-coan-96b64468/

100-10328 81 Ave Nw
Edmonton, Alberta T6E 1X2
(780) 439-7000
(780) 439-7248































































