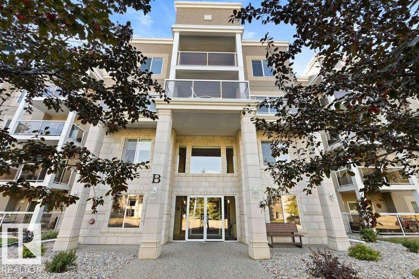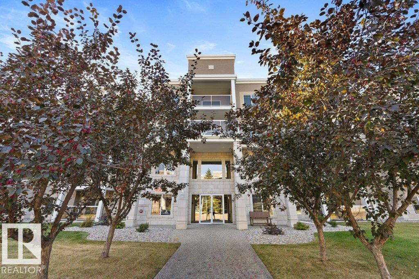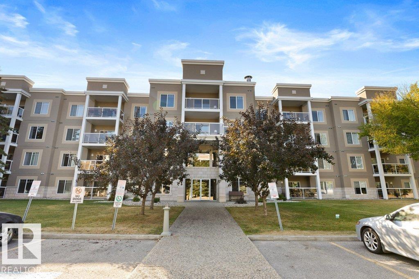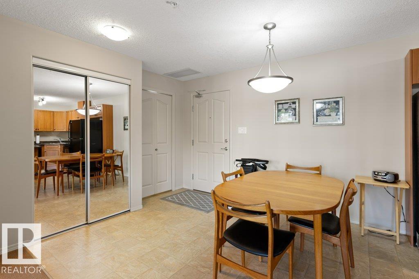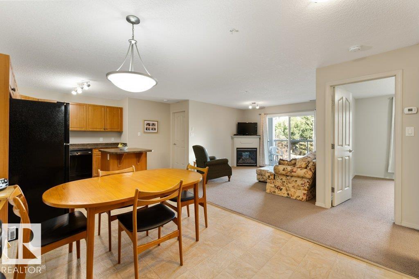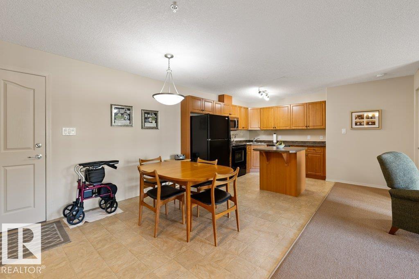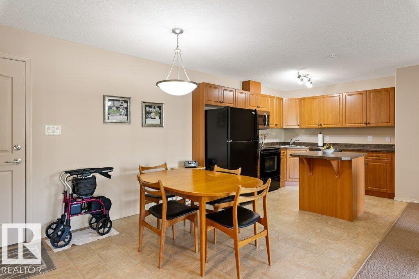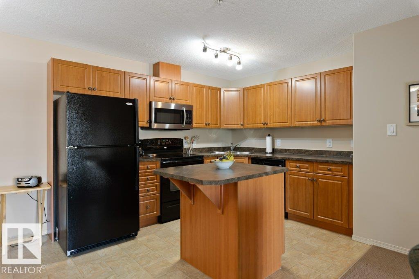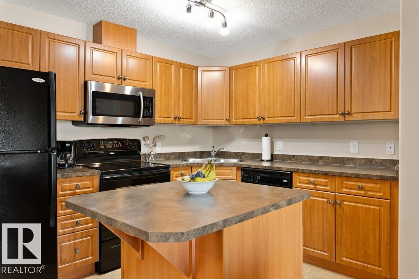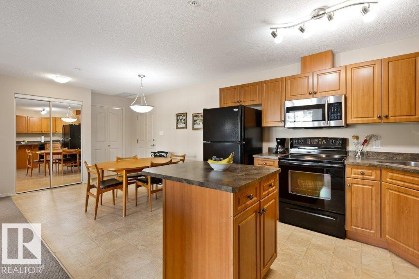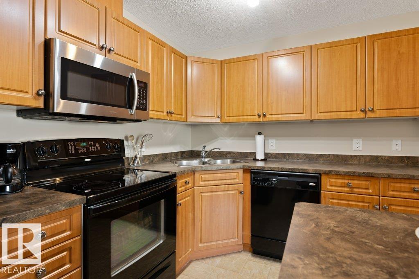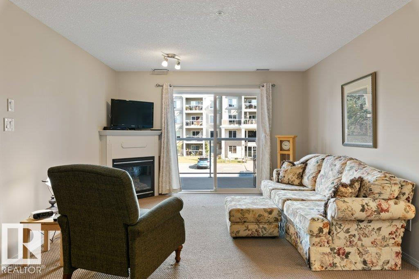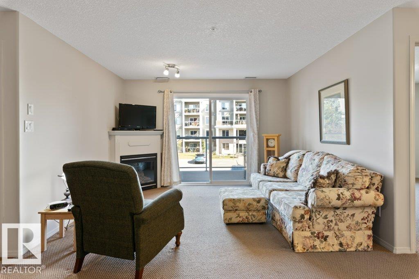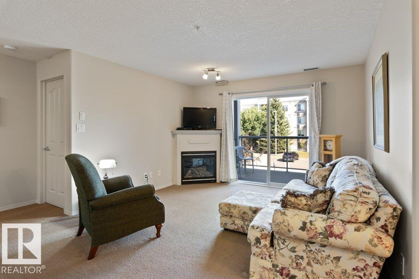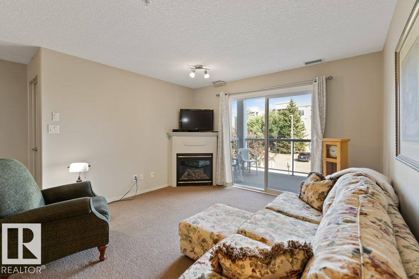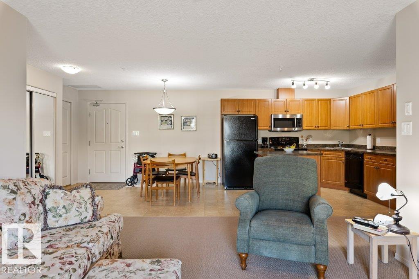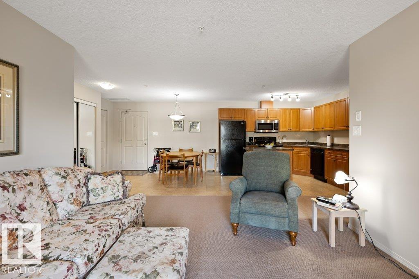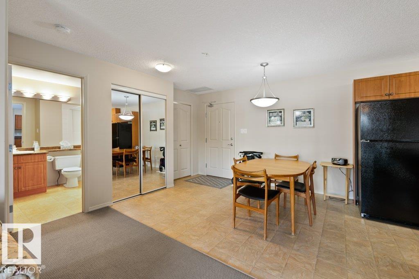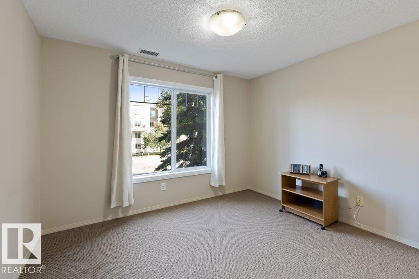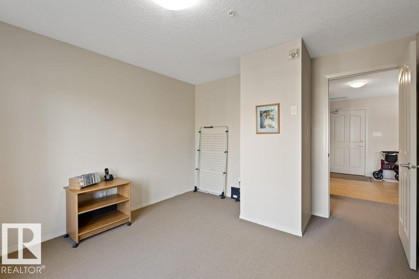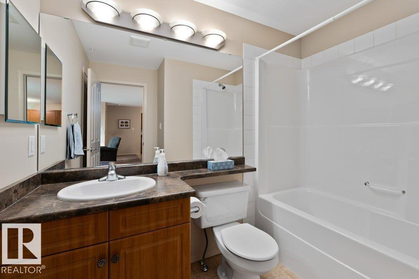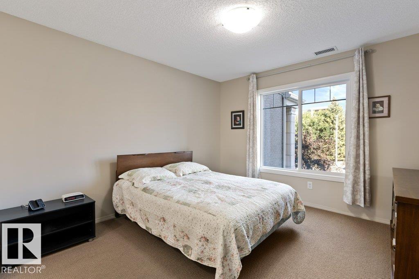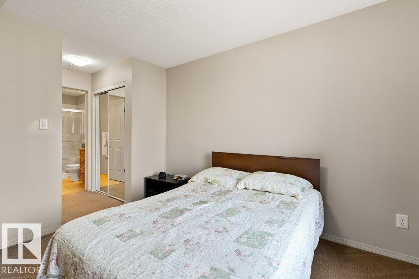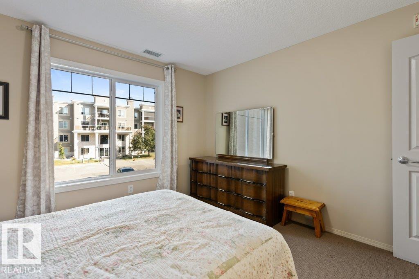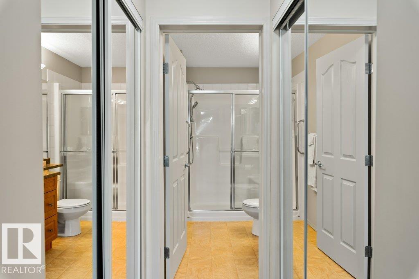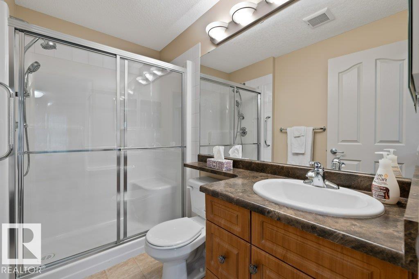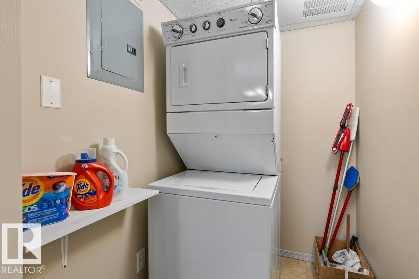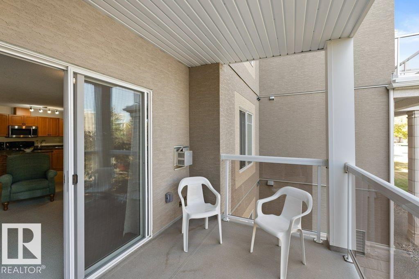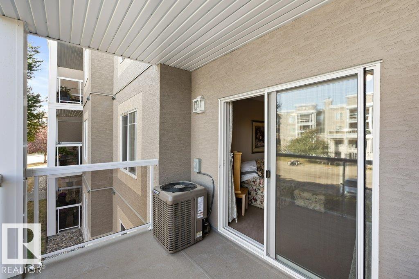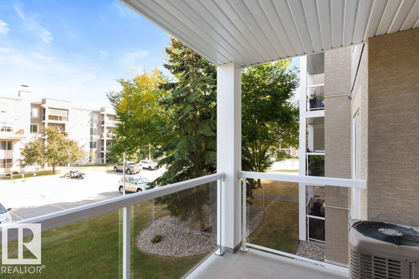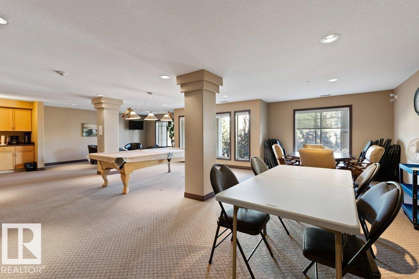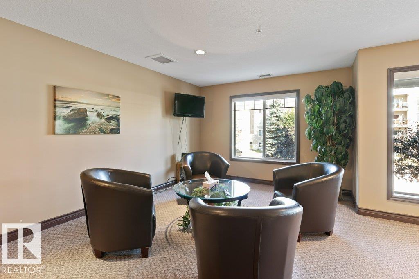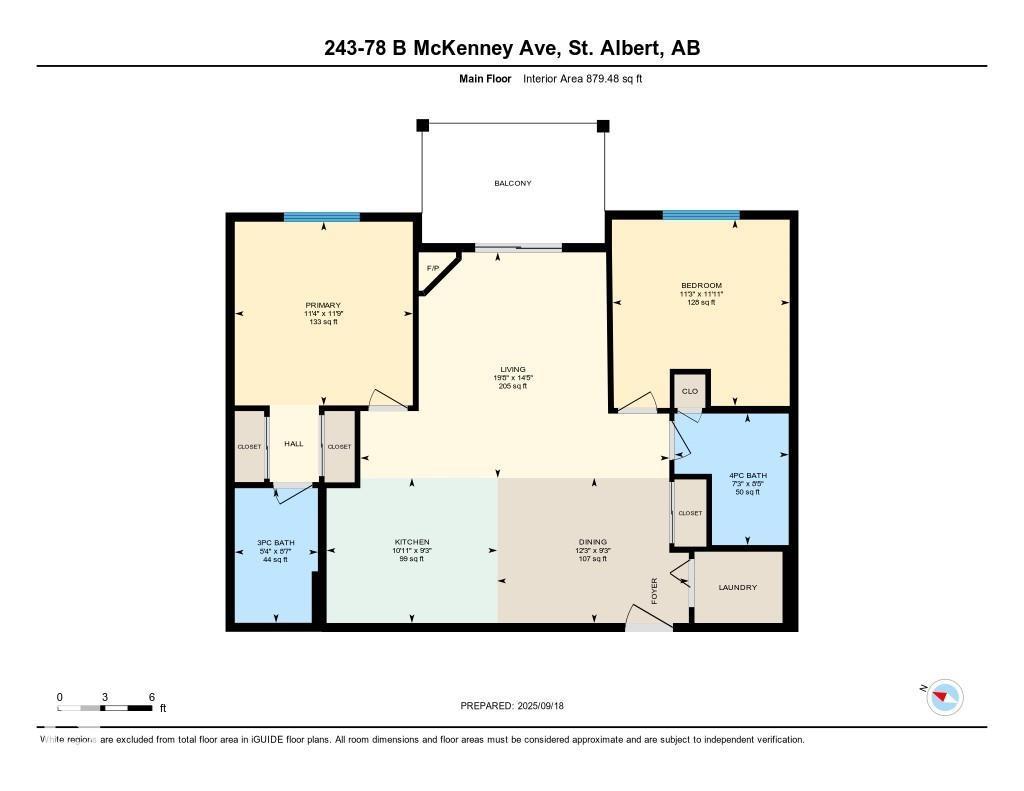#243 78b Mckenney Av St. Albert, Alberta T8N 7K3
$259,900Maintenance, Exterior Maintenance, Heat, Insurance, Common Area Maintenance, Landscaping, Property Management, Other, See Remarks, Water
$452.12 Monthly
Maintenance, Exterior Maintenance, Heat, Insurance, Common Area Maintenance, Landscaping, Property Management, Other, See Remarks, Water
$452.12 MonthlyWelcome to Mission Hill Grande, ideally located in the heart of St. Albert! This sought-after complex offers fantastic amenities including a social/games room, library, and fitness facilities. This bright 2-bedroom, 2-bathroom condo features an open-concept layout with a kitchen offering ample cabinetry and an island with seating. The spacious living room boasts a cozy corner gas fireplace and access to a covered balcony. The primary suite includes his-and-hers pass-through closets leading to a 3-piece ensuite with a walk-in shower. The second bedroom is ideally situated on the opposite side of the unit, next to a 4-piece bath. Added conveniences include in-suite laundry with storage, central A/C, and a titled heated underground parking stall with storage cage. Recent updates include new windows and patio doors. All this, just steps from parks, trails, shopping, schools, transit, and every amenity! (id:42336)
Property Details
| MLS® Number | E4459022 |
| Property Type | Single Family |
| Neigbourhood | Mission (St. Albert) |
| Amenities Near By | Golf Course, Playground, Public Transit, Schools, Shopping |
| Features | See Remarks |
| Structure | Deck |
Building
| Bathroom Total | 2 |
| Bedrooms Total | 2 |
| Appliances | Dishwasher, Microwave Range Hood Combo, Refrigerator, Washer/dryer Stack-up, Stove, Window Coverings |
| Basement Type | None |
| Constructed Date | 2007 |
| Cooling Type | Central Air Conditioning |
| Fireplace Fuel | Gas |
| Fireplace Present | Yes |
| Fireplace Type | Unknown |
| Heating Type | Coil Fan |
| Size Interior | 880 Sqft |
| Type | Apartment |
Parking
| Heated Garage | |
| Underground |
Land
| Acreage | No |
| Land Amenities | Golf Course, Playground, Public Transit, Schools, Shopping |
Rooms
| Level | Type | Length | Width | Dimensions |
|---|---|---|---|---|
| Main Level | Living Room | 4.39 m | 6.01 m | 4.39 m x 6.01 m |
| Main Level | Dining Room | 2.82 m | 3.73 m | 2.82 m x 3.73 m |
| Main Level | Kitchen | 2.82 m | 3.32 m | 2.82 m x 3.32 m |
| Main Level | Primary Bedroom | 3.57 m | 3.46 m | 3.57 m x 3.46 m |
| Main Level | Bedroom 2 | 3.62 m | 3.44 m | 3.62 m x 3.44 m |
https://www.realtor.ca/real-estate/28899731/243-78b-mckenney-av-st-albert-mission-st-albert
Interested?
Contact us for more information

Leslie Benson
Associate

8104 160 Ave Nw
Edmonton, Alberta T5Z 3J8
(780) 406-4000
(780) 406-8777

Erin L. Willman
Associate
(780) 406-8777
https://www.youtube.com/embed/8NT90Q8cuy4
www.erinwillman.com/

8104 160 Ave Nw
Edmonton, Alberta T5Z 3J8
(780) 406-4000
(780) 406-8777


