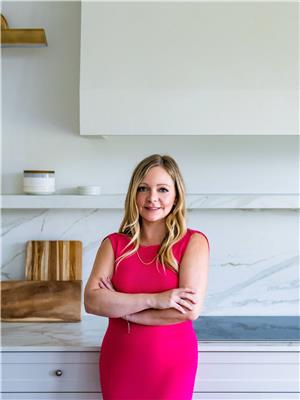245 Foxboro Tc Sherwood Park, Alberta T8H 6C6
$600,000
Positioned on a private pie-shaped lot at the end of a quiet cul-de-sac, where every detail has been lovingly considered, is your new home. Step through the huge foyer into bright, airy spaces. The heart of the home features a gorgeous updated kitchen with gleaming quartz countertops, with beautiful vinyl plank flooring throughout the main level. Main floor laundry and a cozy gas fireplace, perfect for gathering, make for a versatile layout. Upstairs, 3 generous bedrooms await, including the primary with an indulgent ensuite. End your days in the bonus room with vaulted ceilings - room for everyone to cozy up for a movie! The basement offers a 4th bedroom and bathroom, family room, and plenty of storage. Recent updates include a newer roof, attic insulation, water heater, and appliance refresh —move in with confidence knowing everything has been meticulously maintained. Plus, oversized heated garage, central A/C, and backyard firepit! Just step from parks, schools, and highway access in desirable Foxboro. (id:42336)
Property Details
| MLS® Number | E4455763 |
| Property Type | Single Family |
| Neigbourhood | Foxboro |
| Amenities Near By | Playground, Public Transit, Schools, Shopping |
| Features | Cul-de-sac, Flat Site, No Back Lane, Exterior Walls- 2x6", No Smoking Home |
| Parking Space Total | 4 |
| Structure | Fire Pit, Porch |
Building
| Bathroom Total | 4 |
| Bedrooms Total | 4 |
| Amenities | Vinyl Windows |
| Appliances | Dishwasher, Dryer, Garage Door Opener Remote(s), Garage Door Opener, Microwave Range Hood Combo, Refrigerator, Storage Shed, Stove, Washer, Window Coverings |
| Basement Development | Finished |
| Basement Type | Full (finished) |
| Constructed Date | 2002 |
| Construction Status | Insulation Upgraded |
| Construction Style Attachment | Detached |
| Cooling Type | Central Air Conditioning |
| Fireplace Fuel | Gas |
| Fireplace Present | Yes |
| Fireplace Type | Unknown |
| Half Bath Total | 1 |
| Heating Type | Forced Air |
| Stories Total | 2 |
| Size Interior | 1817 Sqft |
| Type | House |
Parking
| Attached Garage | |
| Heated Garage |
Land
| Acreage | No |
| Fence Type | Fence |
| Land Amenities | Playground, Public Transit, Schools, Shopping |
Rooms
| Level | Type | Length | Width | Dimensions |
|---|---|---|---|---|
| Basement | Family Room | 3.79 m | 3.7 m | 3.79 m x 3.7 m |
| Basement | Bedroom 4 | 4.01 m | 4.28 m | 4.01 m x 4.28 m |
| Main Level | Living Room | 4.52 m | 4.85 m | 4.52 m x 4.85 m |
| Main Level | Dining Room | 2.64 m | 3.37 m | 2.64 m x 3.37 m |
| Main Level | Kitchen | 3.79 m | 3.37 m | 3.79 m x 3.37 m |
| Upper Level | Primary Bedroom | 3.69 m | 4.74 m | 3.69 m x 4.74 m |
| Upper Level | Bedroom 2 | 3.61 m | 3.1 m | 3.61 m x 3.1 m |
| Upper Level | Bedroom 3 | 3.75 m | 2.88 m | 3.75 m x 2.88 m |
| Upper Level | Bonus Room | 4.45 m | 6.11 m | 4.45 m x 6.11 m |
https://www.realtor.ca/real-estate/28805359/245-foxboro-tc-sherwood-park-foxboro
Interested?
Contact us for more information

Keri A. Harstad
Associate
https://www.keriharstad.com/

101-37 Athabascan Ave
Sherwood Park, Alberta T8A 4H3
(780) 464-7700
https://www.maxwelldevonshirerealty.com/

Erika Sanderson
Associate
https://erikasanderson.ca/
https://www.facebook.com/erikasanderson.realtor/
https://www.linkedin.com/in/erikacochrane/
https://www.instagram.com/erikasanderson.realtor/
https://www.youtube.com/channel/UCMzCAed6hmfNno3UizfneeA

101-37 Athabascan Ave
Sherwood Park, Alberta T8A 4H3
(780) 464-7700
https://www.maxwelldevonshirerealty.com/































































