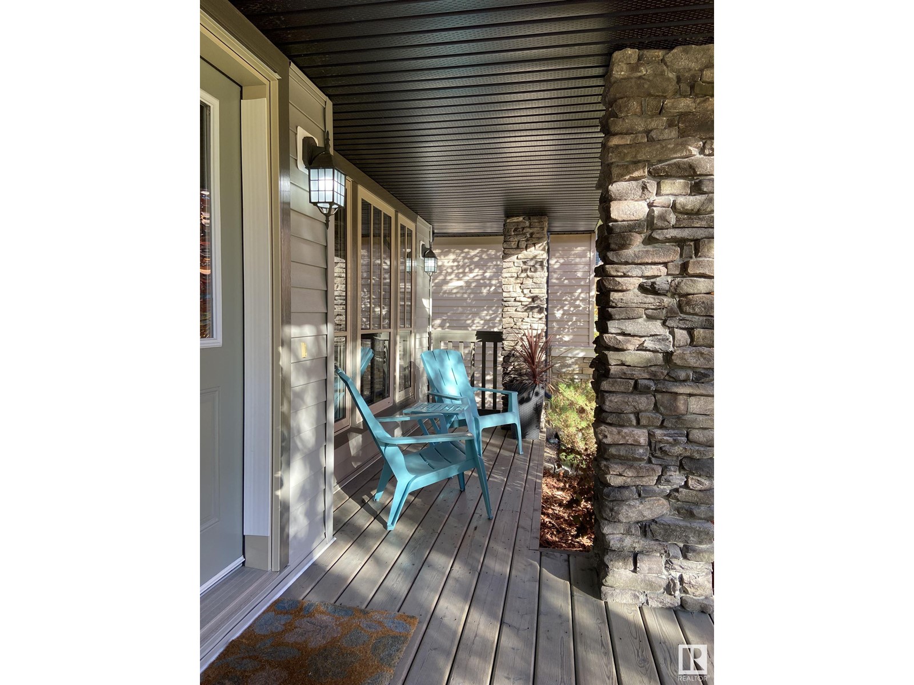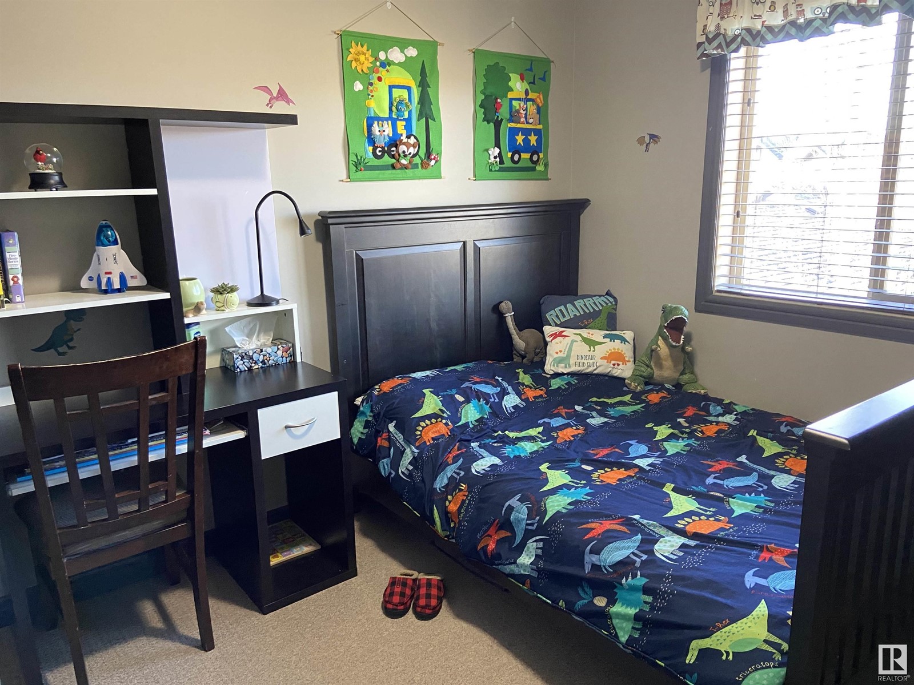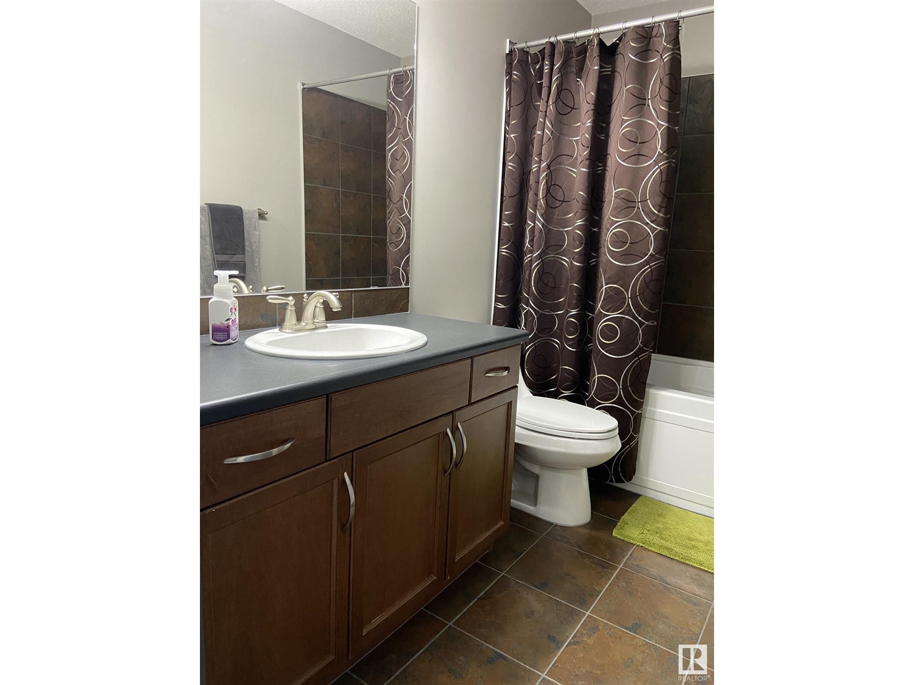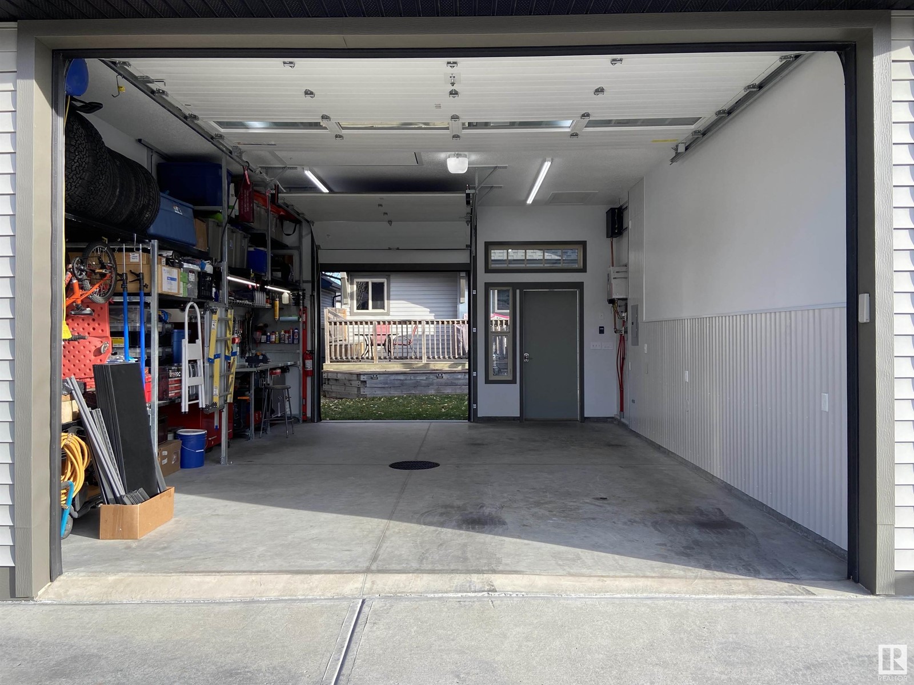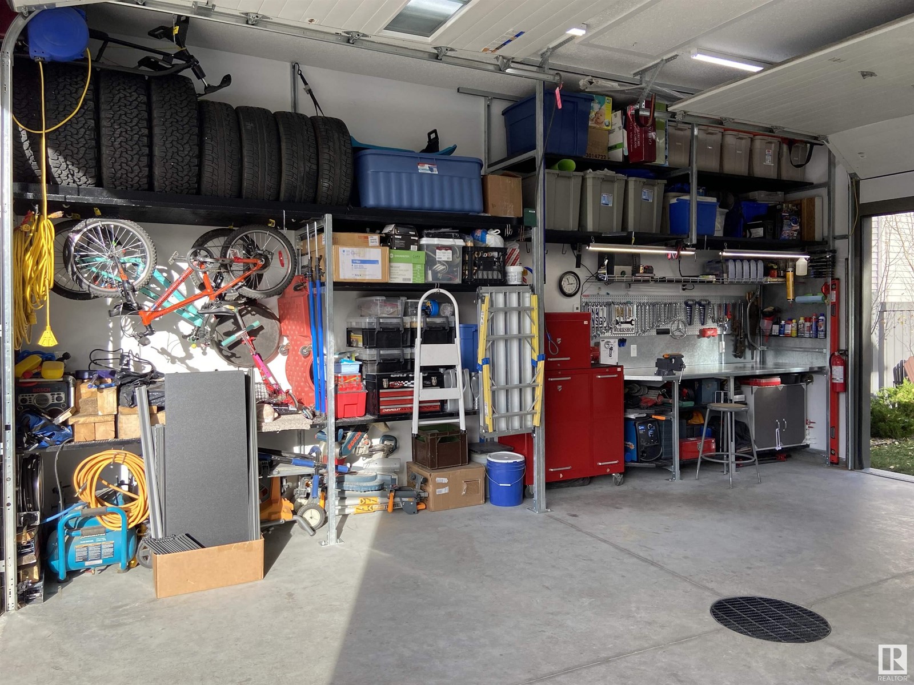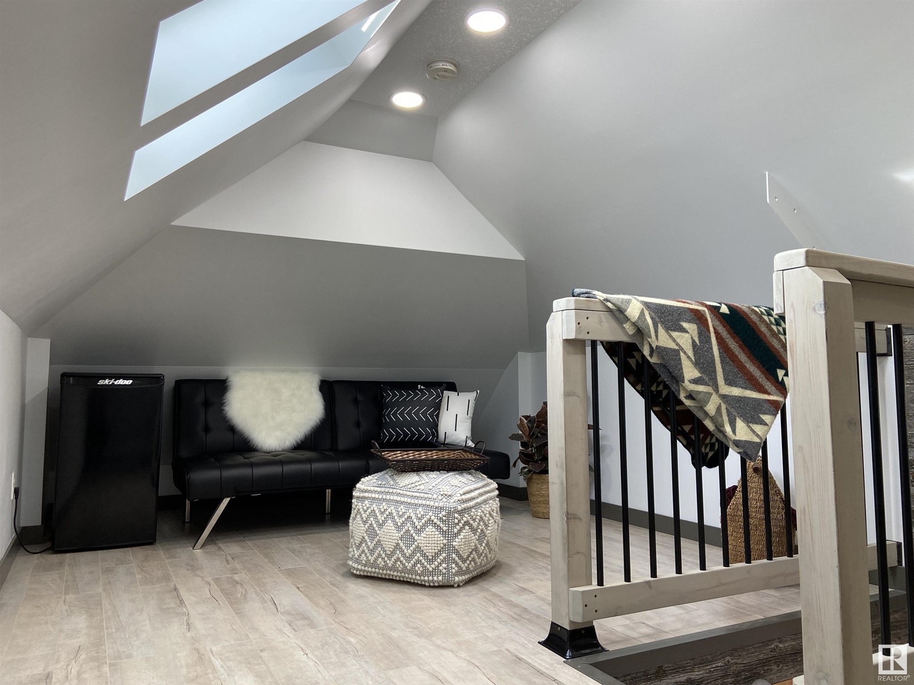2461 Austin Cr Sw Edmonton, Alberta T6W 0L4
$558,000
Luxurious oversized garage with in-slab heating, massive 10ft high overhead door, endless built-in storage & fully finished skylight lit 200 sq ft loft. Textured ceiling, barnwood accents, bountiful light makes for a bright & comfortable loft that’s extremely versatile! Garage main floor boasts room for oversized work vehicle or car lift. Loft & oversize garage complement the home with endless uses. Practical & charming home with 1,900 sq ft living space + 200 sq ft garage loft. Excellence meets convenience on a relaxing, mature elm-lined crescent. Enjoy morning coffee on a sunny veranda & wine on the rear deck in the tranquility of well-landscaped yard. Pacesetter-built open-concept with HRV, fireplace rock wall, tile entrances/main-upper bathrooms, spa-like jet tub, maple cabinets, pantry & fully finished basement. Highly desired community, walking distance to Currents of Windermere, parks, school & quick access to Henday & Terwillegar Drive. Great home - dream garage - excellent location! (id:42336)
Property Details
| MLS® Number | E4413228 |
| Property Type | Single Family |
| Neigbourhood | Ambleside |
| Amenities Near By | Airport, Golf Course, Playground, Public Transit, Schools, Shopping |
| Community Features | Public Swimming Pool |
| Features | Flat Site, Paved Lane, Lane, Closet Organizers, Exterior Walls- 2x6", No Animal Home, Skylight |
| Structure | Deck |
Building
| Bathroom Total | 4 |
| Bedrooms Total | 4 |
| Amenities | Vinyl Windows |
| Appliances | Dishwasher, Dryer, Garage Door Opener Remote(s), Garage Door Opener, Hood Fan, Microwave, Refrigerator, Stove, Washer, Window Coverings |
| Basement Development | Finished |
| Basement Type | Full (finished) |
| Constructed Date | 2010 |
| Construction Style Attachment | Detached |
| Fire Protection | Smoke Detectors |
| Fireplace Fuel | Gas |
| Fireplace Present | Yes |
| Fireplace Type | Heatillator |
| Half Bath Total | 1 |
| Heating Type | Forced Air |
| Stories Total | 2 |
| Size Interior | 1288.9783 Sqft |
| Type | House |
Parking
| Detached Garage | |
| Heated Garage | |
| Rear |
Land
| Acreage | No |
| Fence Type | Fence |
| Land Amenities | Airport, Golf Course, Playground, Public Transit, Schools, Shopping |
| Size Irregular | 304.34 |
| Size Total | 304.34 M2 |
| Size Total Text | 304.34 M2 |
Rooms
| Level | Type | Length | Width | Dimensions |
|---|---|---|---|---|
| Basement | Family Room | Measurements not available | ||
| Basement | Bedroom 4 | Measurements not available | ||
| Basement | Laundry Room | Measurements not available | ||
| Main Level | Living Room | Measurements not available | ||
| Main Level | Dining Room | Measurements not available | ||
| Main Level | Kitchen | Measurements not available | ||
| Upper Level | Primary Bedroom | Measurements not available | ||
| Upper Level | Bedroom 2 | Measurements not available | ||
| Upper Level | Bedroom 3 | Measurements not available |
https://www.realtor.ca/real-estate/27635391/2461-austin-cr-sw-edmonton-ambleside
Interested?
Contact us for more information
Erin Holowach
Associate
10807 124 St Nw
Edmonton, Alberta T5M 0H4
(877) 297-1188





