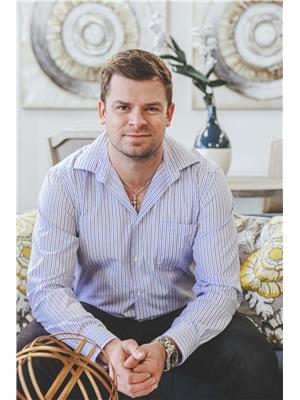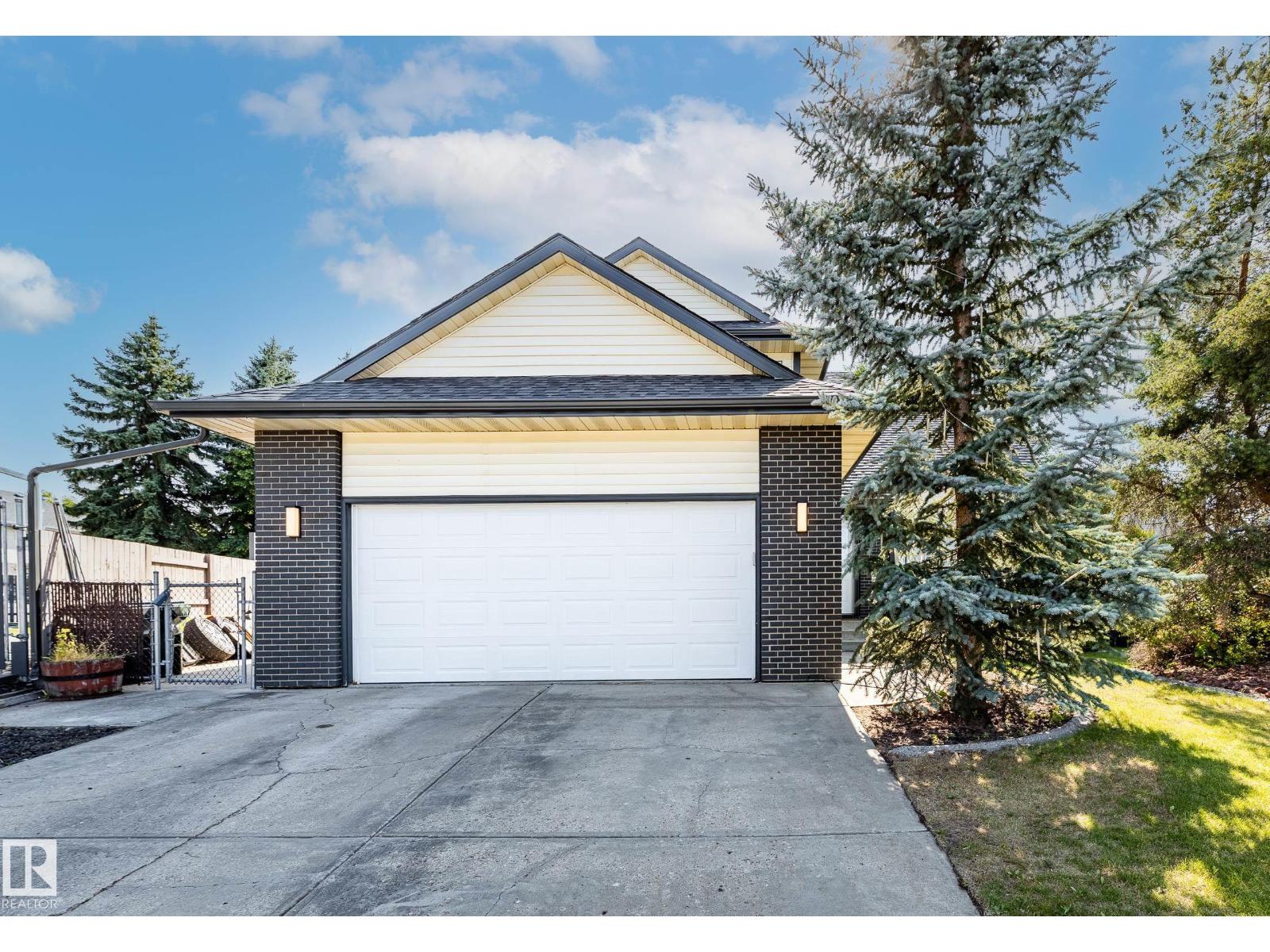25 Carmel Co Sherwood Park, Alberta T8A 5A4
$649,900
Immaculate 1878 square foot home on a quiet, dead end culdesac, in Craigavon. Extensive & recent updates grant you modern finishes & conveniences on a HUGE 10,000+ sqft lot. The kitchen soaks in sunlight from the South facing backyard complimenting a designer kitchen & bright new vinyl flooring. The living room flaunts luxury cork flooring, towering ceilings & stunning central fireplace. Guest bedroom and 2 piece bathroom complete the main floor. Upstairs you find laundry, main bath, & 3 bedrooms. The massive primary features 2 large closets and private ensuite containing high end fixtures, soaker tub, & heated bidet! Rounding out this homes interior is a very functional basement layout with 2 additional bedroom, storage, large bathroom, & flex space with a second fireplace. The wonderfully maintained backyard has a large vinyl deck, in ground sprinklers & a private firepit hangout. Central A/C & heated garage are just icing on the cake for an already amazing home. (id:42336)
Property Details
| MLS® Number | E4457885 |
| Property Type | Single Family |
| Neigbourhood | Craigavon |
| Amenities Near By | Golf Course, Schools, Shopping |
| Features | Cul-de-sac, No Animal Home, No Smoking Home |
| Parking Space Total | 4 |
| Structure | Deck, Fire Pit |
Building
| Bathroom Total | 4 |
| Bedrooms Total | 6 |
| Amenities | Vinyl Windows |
| Appliances | Dishwasher, Dryer, Garage Door Opener Remote(s), Garage Door Opener, Microwave Range Hood Combo, Refrigerator, Stove, Washer, Window Coverings |
| Basement Development | Finished |
| Basement Type | Full (finished) |
| Constructed Date | 1986 |
| Construction Style Attachment | Detached |
| Cooling Type | Central Air Conditioning |
| Fire Protection | Smoke Detectors |
| Fireplace Fuel | Gas |
| Fireplace Present | Yes |
| Fireplace Type | Unknown |
| Half Bath Total | 1 |
| Heating Type | Forced Air |
| Stories Total | 2 |
| Size Interior | 1878 Sqft |
| Type | House |
Parking
| Attached Garage |
Land
| Acreage | No |
| Fence Type | Fence |
| Land Amenities | Golf Course, Schools, Shopping |
Rooms
| Level | Type | Length | Width | Dimensions |
|---|---|---|---|---|
| Basement | Family Room | 3.13*7.25 | ||
| Basement | Bedroom 5 | 3.78*2.73 | ||
| Basement | Bedroom 6 | 3.78*2.48 | ||
| Main Level | Living Room | 3.28*8.12 | ||
| Main Level | Dining Room | 6.30*2.90 | ||
| Main Level | Kitchen | 4.67*2.49 | ||
| Main Level | Bedroom 4 | 3.11*3.26 | ||
| Upper Level | Primary Bedroom | 5.98*4.01 | ||
| Upper Level | Bedroom 2 | 3.20*3.00 | ||
| Upper Level | Bedroom 3 | 2.28*3.22 |
https://www.realtor.ca/real-estate/28866028/25-carmel-co-sherwood-park-craigavon
Interested?
Contact us for more information

Brendan R. Rost
Associate
(780) 450-6670
https://rostrealestate.ca/
https://www.facebook.com/Rostrealestateyeg/
https://www.instagram.com/rostrealestateyeg/

4107 99 St Nw
Edmonton, Alberta T6E 3N4
(780) 450-6300
(780) 450-6670
























































