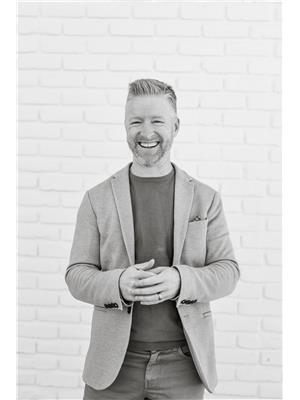25 James Cr St. Albert, Alberta T8B 7S5
$474,900
Welcome to this beautifully maintained 2 storey half duplex located in the sought-after Jensen Lakes, a private beach community offering exceptional amenities including lake access, schools, parks, & more. Step inside to a spacious main floor featuring a bright kitchen with ample counter space that flows effortlessly into the dining area & cozy living room — perfect for entertaining or relaxing. A convenient 1/2 bath completes the main level. Upstairs, you’ll find 2 generous primary bedrooms, each with large walk-in closets, offering plenty of storage & privacy. This level also includes a flexible tech nook & a spacious laundry room for added convenience. Enjoy the outdoors in your fully landscaped backyard oasis, featuring a large deck, gazebo, & plenty of room to relax or entertain. With fantastic curb appeal, thoughtful design, & a prime location this home offers the perfect blend of comfort & lifestyle. Don’t miss your opportunity to live in Jensen Lakes – where every day feels like a vacation. (id:42336)
Property Details
| MLS® Number | E4451755 |
| Property Type | Single Family |
| Neigbourhood | Jensen Lakes |
| Amenities Near By | Playground, Schools, Shopping |
| Community Features | Lake Privileges |
| Features | See Remarks |
| Parking Space Total | 2 |
| Structure | Deck |
Building
| Bathroom Total | 3 |
| Bedrooms Total | 2 |
| Appliances | Dishwasher, Dryer, Garage Door Opener Remote(s), Garage Door Opener, Microwave Range Hood Combo, Refrigerator, Stove, Washer, Window Coverings |
| Basement Development | Unfinished |
| Basement Type | Full (unfinished) |
| Constructed Date | 2016 |
| Construction Style Attachment | Semi-detached |
| Half Bath Total | 1 |
| Heating Type | Forced Air |
| Stories Total | 2 |
| Size Interior | 1450 Sqft |
| Type | Duplex |
Parking
| Attached Garage |
Land
| Acreage | No |
| Fence Type | Fence |
| Land Amenities | Playground, Schools, Shopping |
| Surface Water | Lake |
Rooms
| Level | Type | Length | Width | Dimensions |
|---|---|---|---|---|
| Main Level | Living Room | Measurements not available | ||
| Main Level | Dining Room | Measurements not available | ||
| Main Level | Kitchen | Measurements not available | ||
| Main Level | Storage | Measurements not available | ||
| Upper Level | Primary Bedroom | Measurements not available | ||
| Upper Level | Bedroom 2 | Measurements not available | ||
| Upper Level | Laundry Room | Measurements not available |
https://www.realtor.ca/real-estate/28704978/25-james-cr-st-albert-jensen-lakes
Interested?
Contact us for more information

Stephanie Cherewyk
Associate
https://www.instagram.com/stephanie.cherewyk.realtor/

10-25 Carleton Dr
St Albert, Alberta T8N 7K9
(780) 460-2222
(780) 458-4821

Ryan J. Boser
Manager
www.sarasotarealty.ca/

10-25 Carleton Dr
St Albert, Alberta T8N 7K9
(780) 460-2222
(780) 458-4821














































