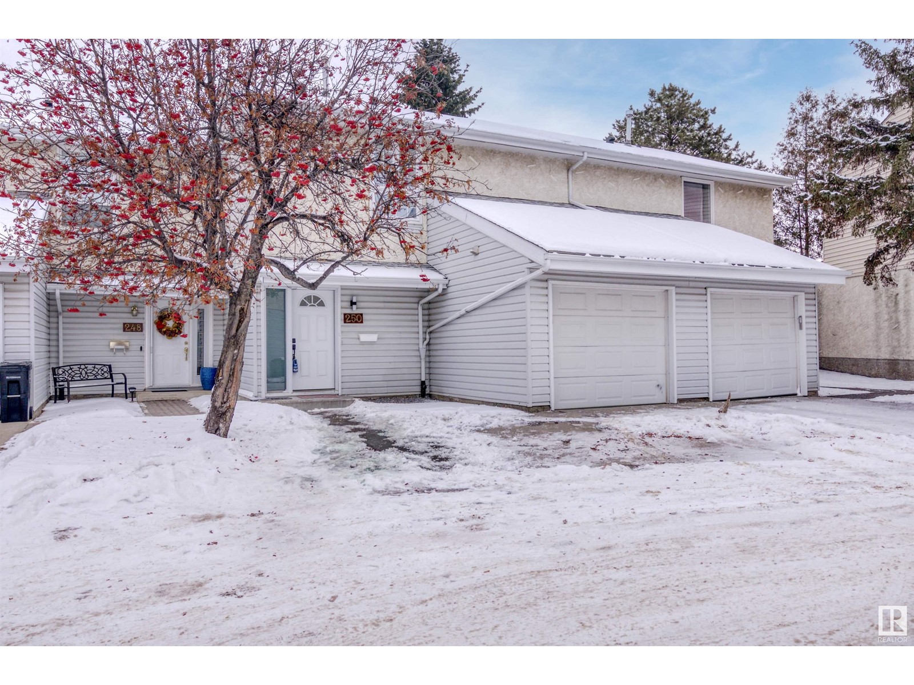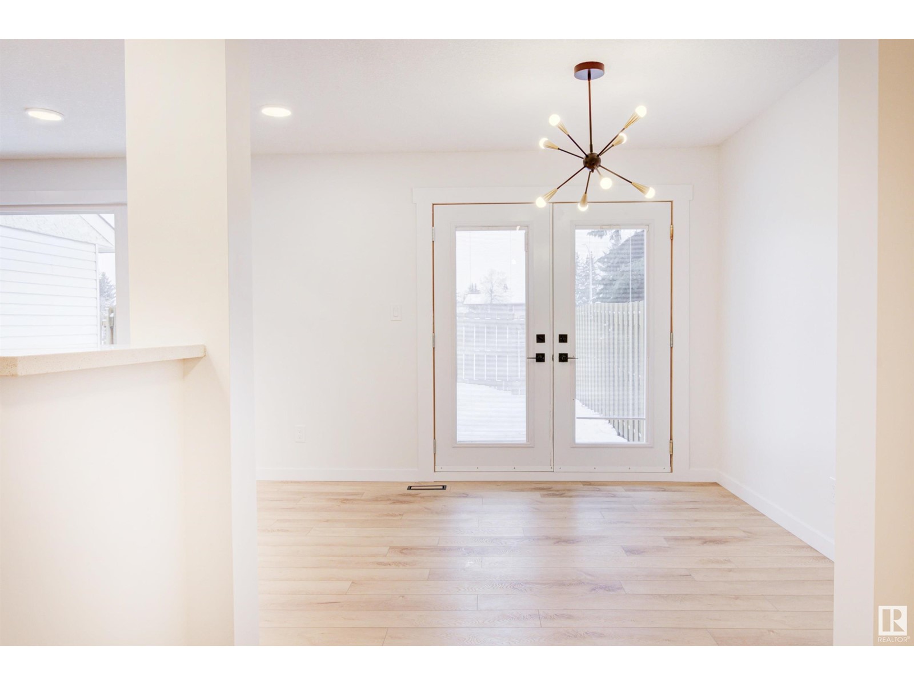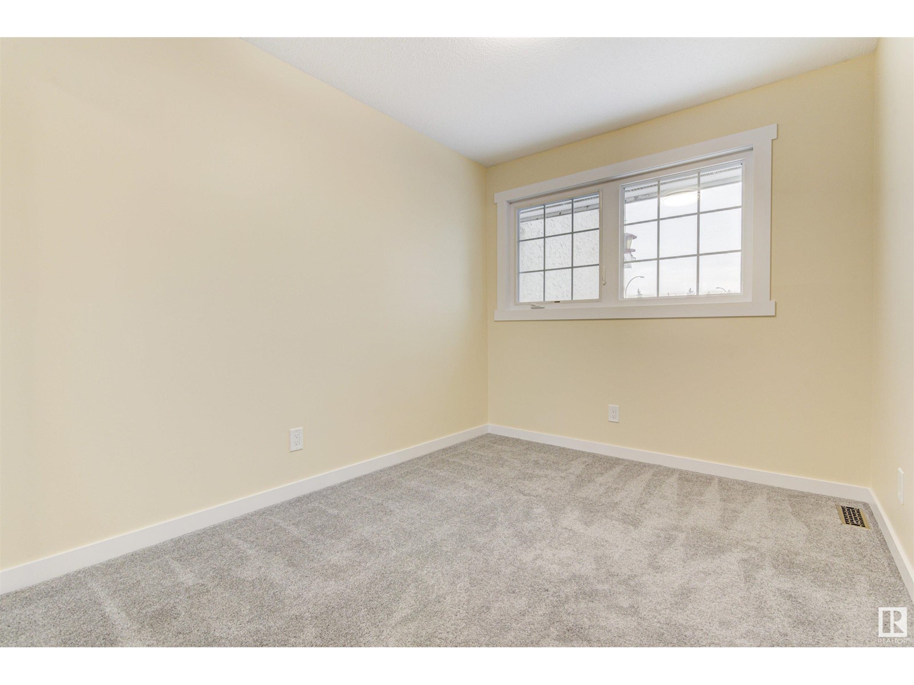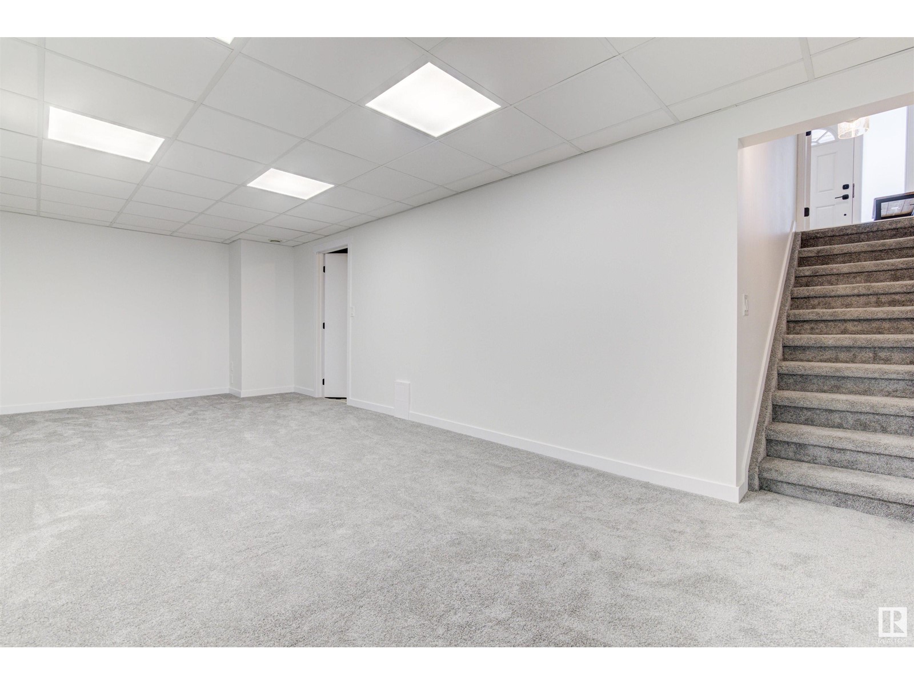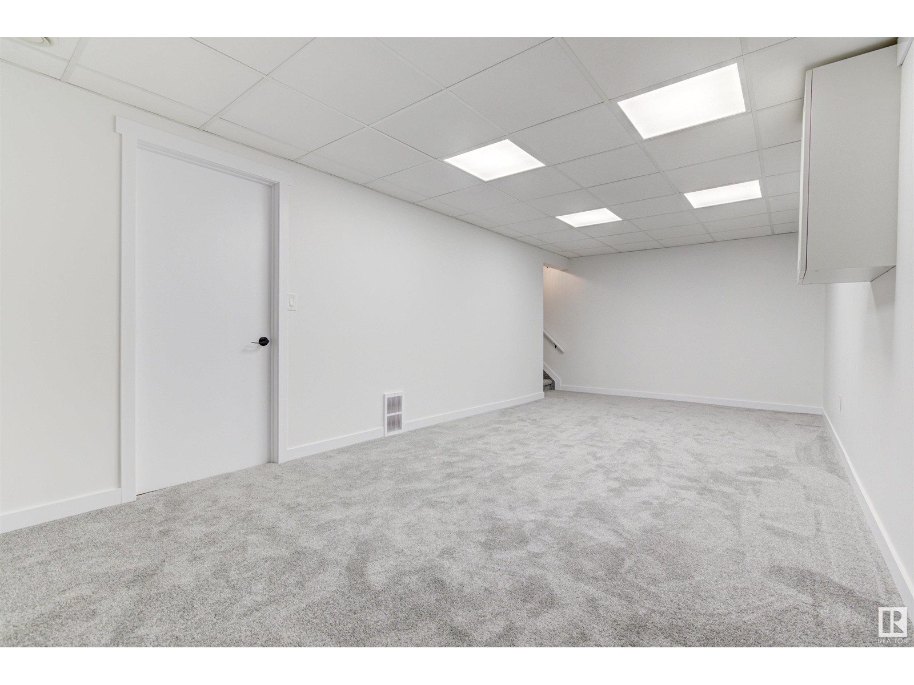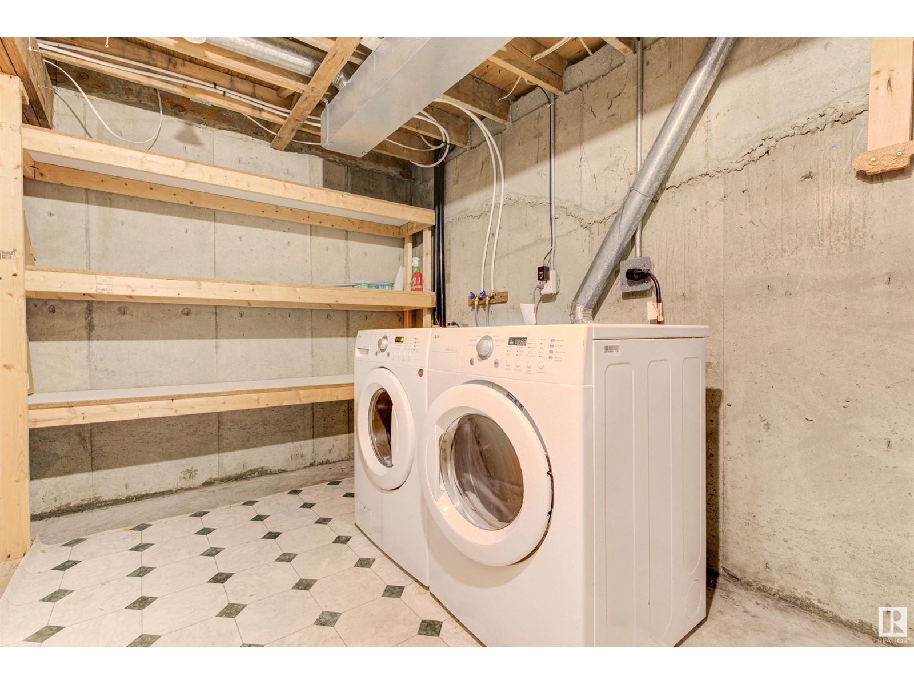250 Callingwood Pl Nw Edmonton, Alberta T5T 2C6
$320,000Maintenance, Exterior Maintenance, Insurance, Landscaping, Property Management, Other, See Remarks
$333.11 Monthly
Maintenance, Exterior Maintenance, Insurance, Landscaping, Property Management, Other, See Remarks
$333.11 MonthlyNEWLY RENOVATED! Welcome to this beautifully renovated home with a SINGLE ATTACHED GARAGE! The main floor features an open concept with a large bar-style counter, new custom kitchen cabinets with quartz countertops, tile backsplash, all brand-new appliances and built in pantry. New Luxury Vinyl Plank flooring, gleaming tile and carpet. Large and bright Living room with beautiful feature wall. Dinning room with patio doors leading to the landscaped and fenced backyard. Upstairs you will find 3 good size bedrooms and 4PC Brand New bathroom. Large storage room on the upper floor. The Basement is finished with a Recreation room, Laundry. All NEW PLUMBING, ALL NEW LIGTHS. Furnace is serviced and cleaned. Close to parks, shopping, schools, transit, YMCA Public library make this an ideal location (id:42336)
Property Details
| MLS® Number | E4416130 |
| Property Type | Single Family |
| Neigbourhood | Callingwood South |
| Amenities Near By | Playground, Public Transit, Schools, Shopping |
| Features | No Animal Home, No Smoking Home |
Building
| Bathroom Total | 2 |
| Bedrooms Total | 3 |
| Appliances | Dishwasher, Dryer, Garage Door Opener Remote(s), Garage Door Opener, Microwave Range Hood Combo, Refrigerator, Stove, Washer |
| Basement Development | Finished |
| Basement Type | Full (finished) |
| Constructed Date | 1977 |
| Construction Style Attachment | Attached |
| Half Bath Total | 1 |
| Heating Type | Forced Air |
| Stories Total | 2 |
| Size Interior | 1259.5928 Sqft |
| Type | Row / Townhouse |
Parking
| Attached Garage |
Land
| Acreage | No |
| Fence Type | Fence |
| Land Amenities | Playground, Public Transit, Schools, Shopping |
| Size Irregular | 274.25 |
| Size Total | 274.25 M2 |
| Size Total Text | 274.25 M2 |
Rooms
| Level | Type | Length | Width | Dimensions |
|---|---|---|---|---|
| Basement | Kitchen | 3.42 m | 2.74 m | 3.42 m x 2.74 m |
| Lower Level | Recreation Room | 7 m | 3.2 m | 7 m x 3.2 m |
| Main Level | Living Room | 4.52 m | 3.17 m | 4.52 m x 3.17 m |
| Main Level | Dining Room | 2.98 m | 2.32 m | 2.98 m x 2.32 m |
| Upper Level | Primary Bedroom | 4.26 m | 3.22 m | 4.26 m x 3.22 m |
| Upper Level | Bedroom 2 | 3.71 m | 3.13 m | 3.71 m x 3.13 m |
| Upper Level | Bedroom 3 | 3.12 m | 2.53 m | 3.12 m x 2.53 m |
| Upper Level | Storage | 1.99 m | 1.11 m | 1.99 m x 1.11 m |
https://www.realtor.ca/real-estate/27738927/250-callingwood-pl-nw-edmonton-callingwood-south
Interested?
Contact us for more information
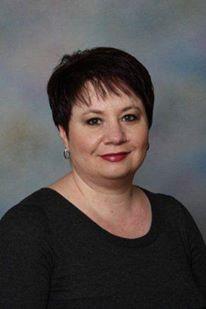
Natalia A. Rashkovetsky
Associate
(780) 481-1144

201-5607 199 St Nw
Edmonton, Alberta T6M 0M8
(780) 481-2950
(780) 481-1144



