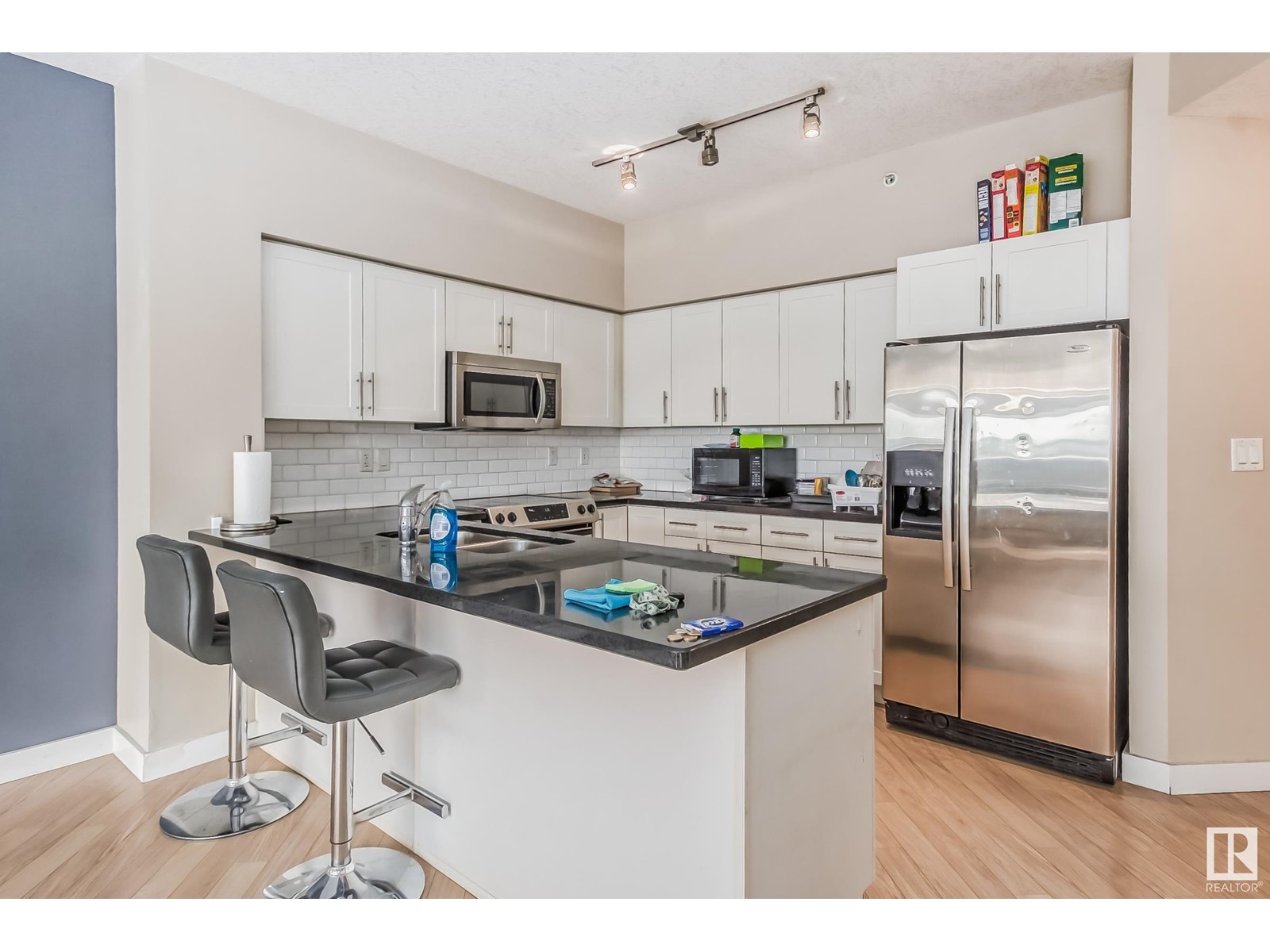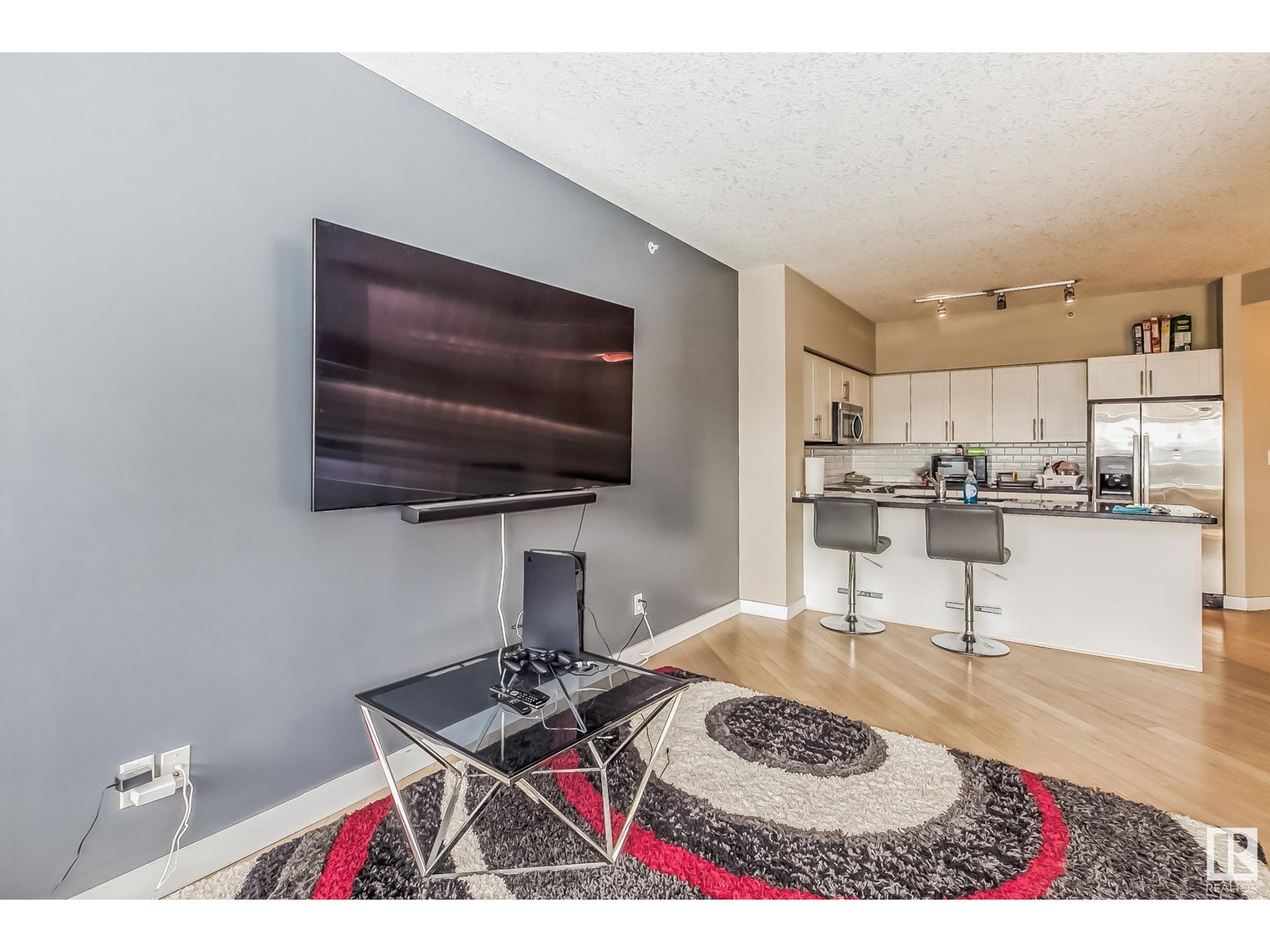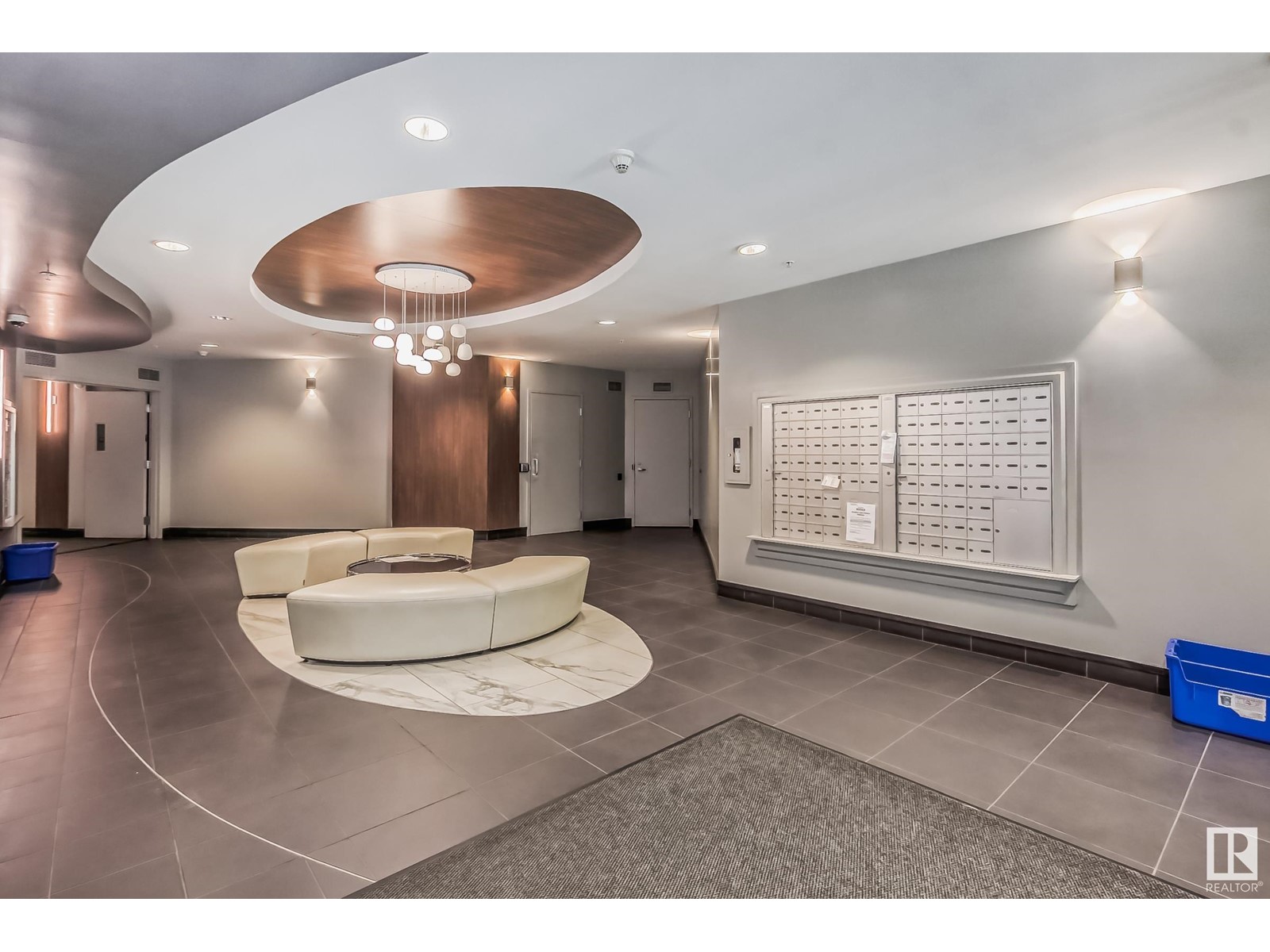#2502 10136 104 St Nw Edmonton, Alberta T5J 0B5
$399,999Maintenance, Caretaker, Exterior Maintenance, Heat, Insurance, Common Area Maintenance, Landscaping, Other, See Remarks, Property Management, Water
$750.93 Monthly
Maintenance, Caretaker, Exterior Maintenance, Heat, Insurance, Common Area Maintenance, Landscaping, Other, See Remarks, Property Management, Water
$750.93 MonthlyBEST LOCATION - Million-dollar view from the 25th floor. Splendid view of the city skyline. From the 2 balconies, you can basically view the whole city. The unbelievable beauty of the city downtown at night with multi-city lights. This condo in the most desirable hi-rise in the heart of the city within walking distance to various locations such as the Ice District, the YMCA, the City Centre Shopping Mall, The Grant MacEwan University, the Alberta Museum, the LRT, the high-end restaurants, the theatre, etc. Too numerous to mention. This 2 beds and 2 baths condo has everything you would want. Great security. Tandem parking in the heated underground parking. You will love where you live. Farmers' market in front of the building during the summertime. Come here now to live in the magic of city centre living. Tenants' rights. 24 hour notice if possible. (id:42336)
Property Details
| MLS® Number | E4390635 |
| Property Type | Single Family |
| Neigbourhood | Downtown (Edmonton) |
| Amenities Near By | Golf Course, Playground, Public Transit, Schools, Shopping |
| Community Features | Public Swimming Pool |
| Features | See Remarks, Flat Site, Paved Lane, Lane, No Animal Home, No Smoking Home |
| Structure | Deck |
| View Type | City View |
Building
| Bathroom Total | 2 |
| Bedrooms Total | 2 |
| Amenities | Vinyl Windows |
| Appliances | Dishwasher, Garage Door Opener, Microwave Range Hood Combo, Refrigerator, Washer/dryer Stack-up, Stove, See Remarks |
| Basement Type | None |
| Constructed Date | 2006 |
| Fire Protection | Smoke Detectors |
| Heating Type | Baseboard Heaters |
| Size Interior | 1258.947 Sqft |
| Type | Apartment |
Parking
| Heated Garage | |
| Underground | |
| See Remarks |
Land
| Acreage | No |
| Land Amenities | Golf Course, Playground, Public Transit, Schools, Shopping |
| Size Irregular | 15.96 |
| Size Total | 15.96 M2 |
| Size Total Text | 15.96 M2 |
Rooms
| Level | Type | Length | Width | Dimensions |
|---|---|---|---|---|
| Main Level | Living Room | 6.48 m | 4.12 m | 6.48 m x 4.12 m |
| Main Level | Dining Room | 3.53 m | 2.1 m | 3.53 m x 2.1 m |
| Main Level | Kitchen | 3.71 m | 3.1 m | 3.71 m x 3.1 m |
| Main Level | Primary Bedroom | 4.44 m | 4.12 m | 4.44 m x 4.12 m |
| Main Level | Bedroom 2 | 3.98 m | 3.34 m | 3.98 m x 3.34 m |
| Main Level | Laundry Room | 1.72 m | 1.17 m | 1.72 m x 1.17 m |
https://www.realtor.ca/real-estate/26980527/2502-10136-104-st-nw-edmonton-downtown-edmonton
Interested?
Contact us for more information
Bao T. Ton
Associate
(780) 471-8058
www.baoton.ca/

11155 65 St Nw
Edmonton, Alberta T5W 4K2
(780) 406-0099
(780) 471-8058










































