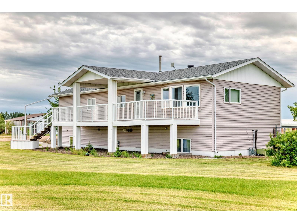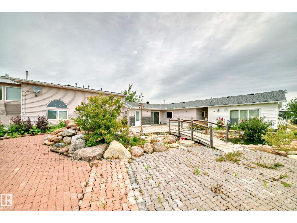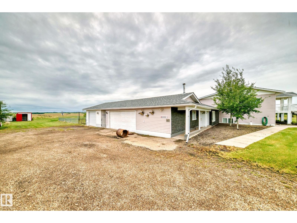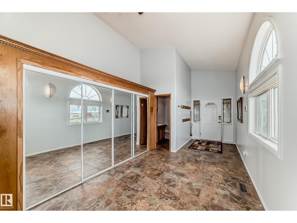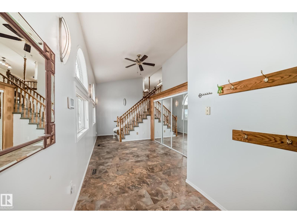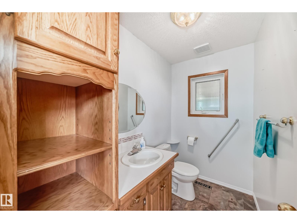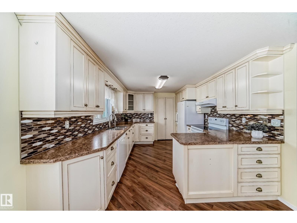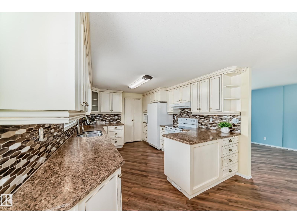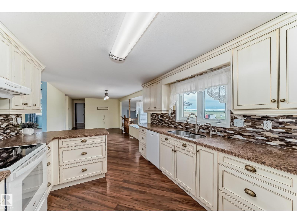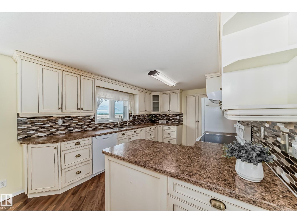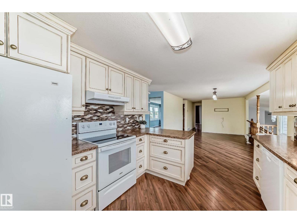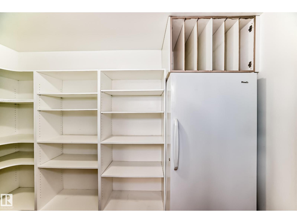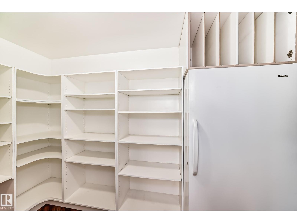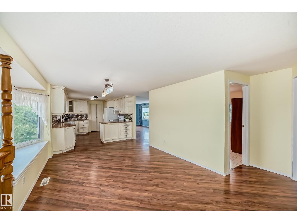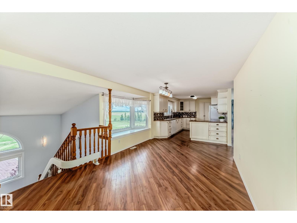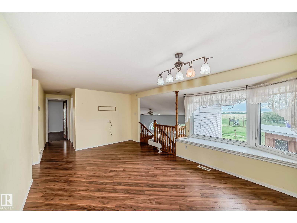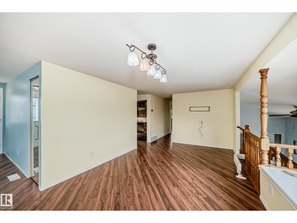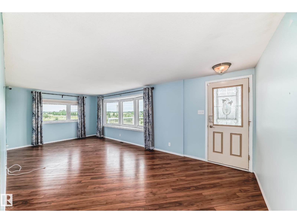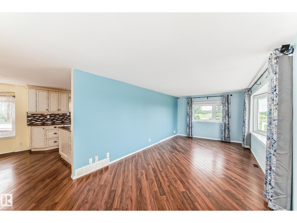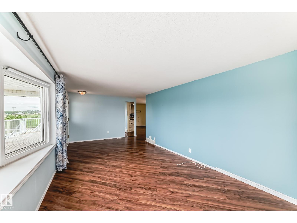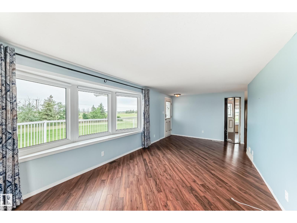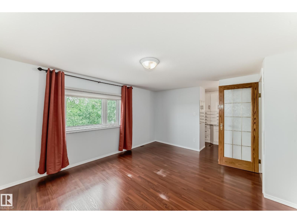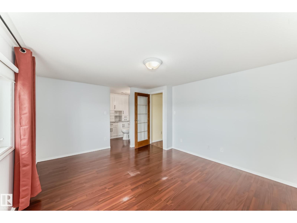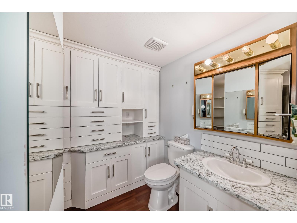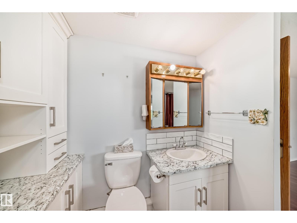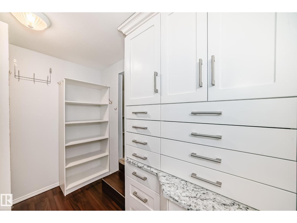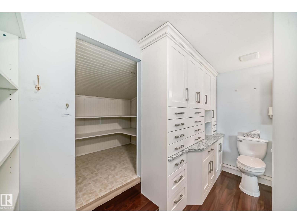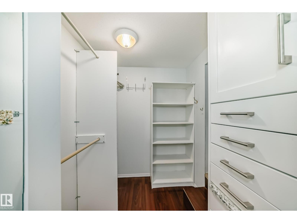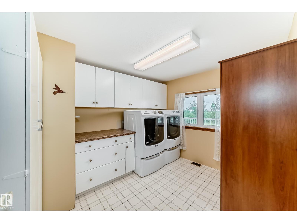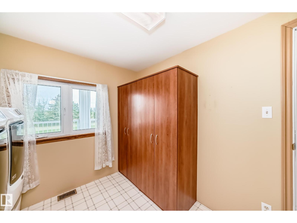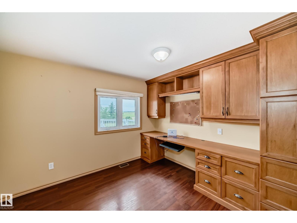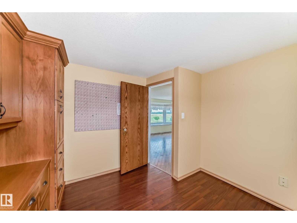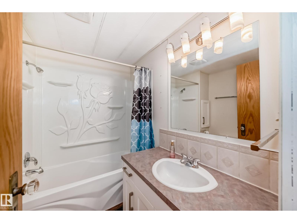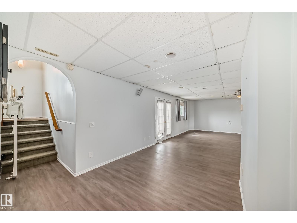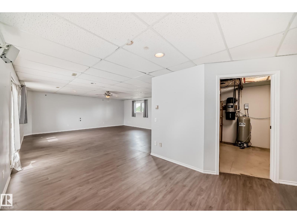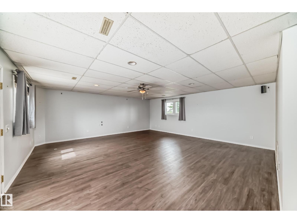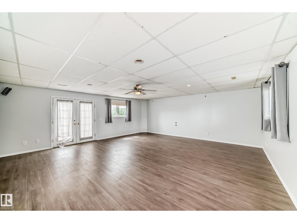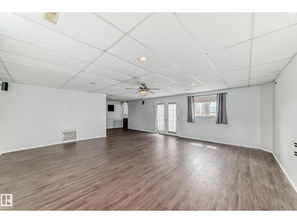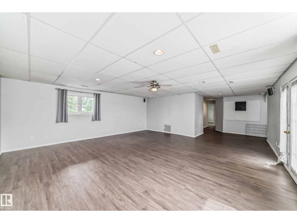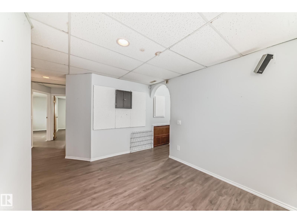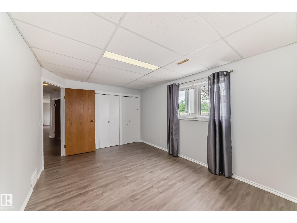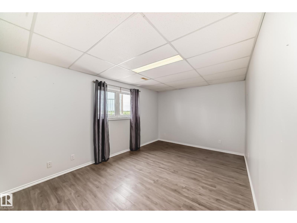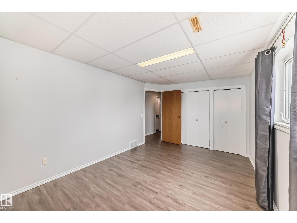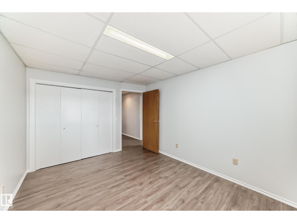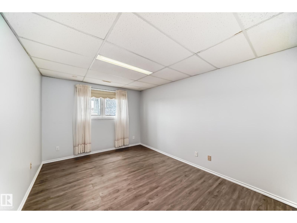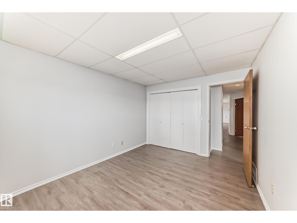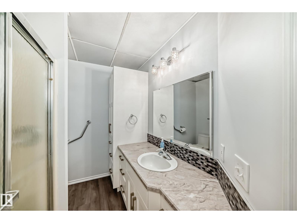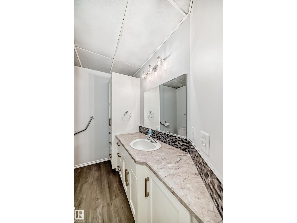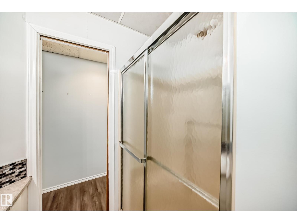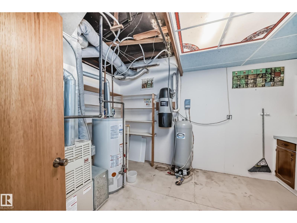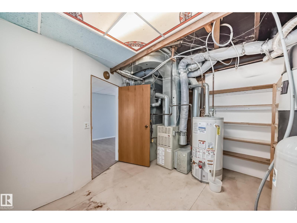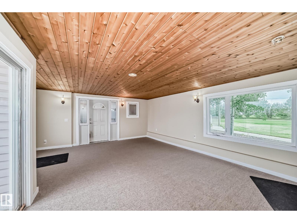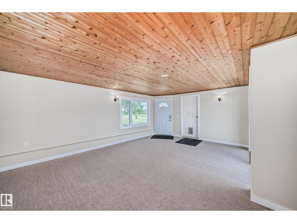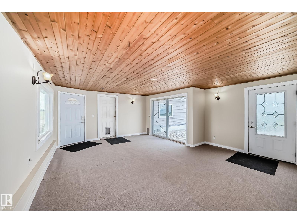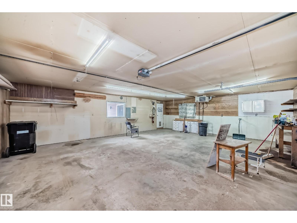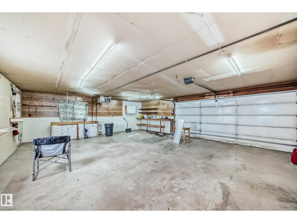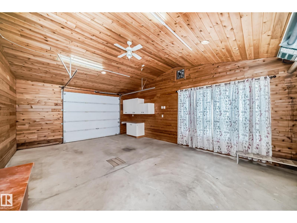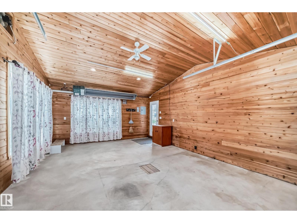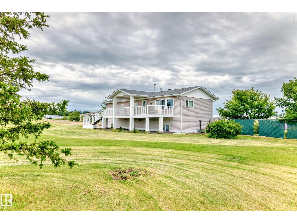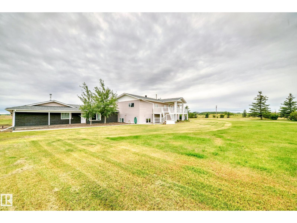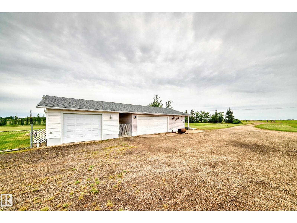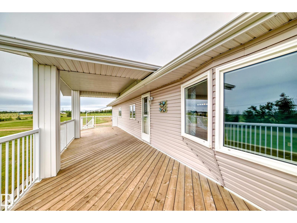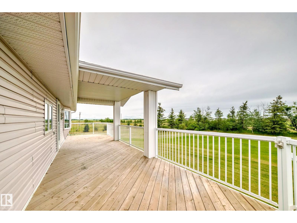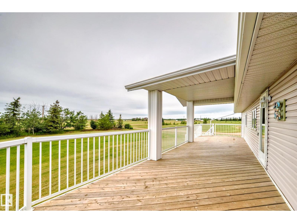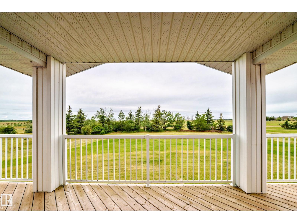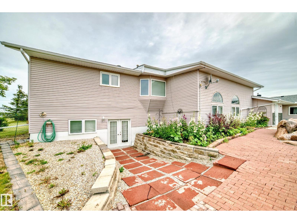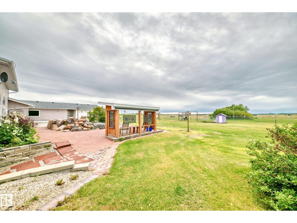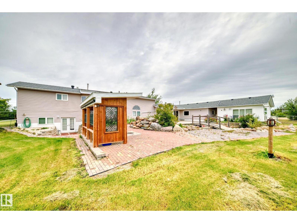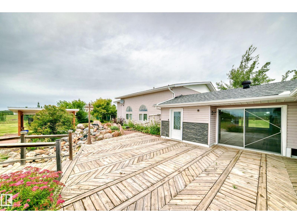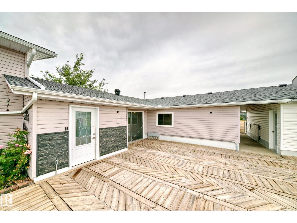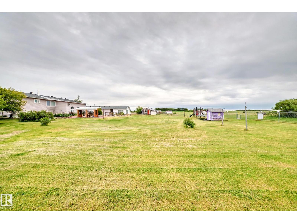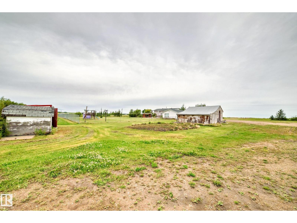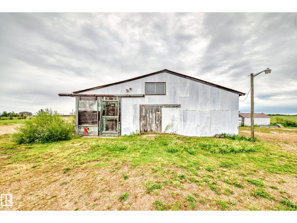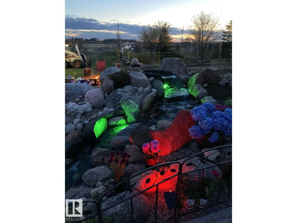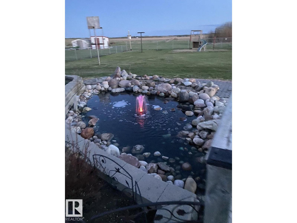25027 Twp Rd 484 Rural Leduc County, Alberta T4X 2T7
$789,900
Welcome to Country living! This home is perfect for a growing family.The large foyer has lots of closet space and a half bath for that extra continence when outside. This raised bungalow have 3 bedroom on the main; including the master, & 1 converted to a laundry rm with shelfs, another an office with a built in desk. The kitchen eating area has plenty of space and the large kitchen has lots of cupboard space with at walk in pantry. The living rm has lots of natural light and a large deck off the main living area, great for the summer family gatherings. The basement has 2 more bedrooms, full bath, large rec room with access to the back yard (walkout). A huge sunroom connects the garage to the home, so no need to walk outside on those cold winter days. The yard is an oasis with a water fountain, pergola, lower deck with fenced in yard. There is more than one shed, shop area, and another storage building.The property has 2 wells one for the house and another for the garden or potential animals. AC as well! (id:42336)
Property Details
| MLS® Number | E4459292 |
| Property Type | Single Family |
| Features | Flat Site, No Smoking Home |
| Structure | Deck |
Building
| Bathroom Total | 4 |
| Bedrooms Total | 5 |
| Appliances | Dishwasher, Dryer, Freezer, Hood Fan, Microwave, Refrigerator, Stove, Central Vacuum, Washer, Window Coverings |
| Architectural Style | Raised Bungalow |
| Basement Development | Finished |
| Basement Type | Full (finished) |
| Constructed Date | 1973 |
| Construction Style Attachment | Detached |
| Cooling Type | Central Air Conditioning |
| Half Bath Total | 2 |
| Heating Type | Forced Air |
| Stories Total | 1 |
| Size Interior | 1567 Sqft |
| Type | House |
Parking
| Attached Garage | |
| Heated Garage | |
| Detached Garage |
Land
| Acreage | Yes |
| Size Irregular | 16.11 |
| Size Total | 16.11 Ac |
| Size Total Text | 16.11 Ac |
Rooms
| Level | Type | Length | Width | Dimensions |
|---|---|---|---|---|
| Basement | Family Room | Measurements not available | ||
| Basement | Bedroom 4 | Measurements not available | ||
| Basement | Bedroom 5 | Measurements not available | ||
| Lower Level | Mud Room | Measurements not available | ||
| Lower Level | Enclosed Porch | Measurements not available | ||
| Main Level | Living Room | Measurements not available | ||
| Main Level | Dining Room | Measurements not available | ||
| Main Level | Kitchen | Measurements not available | ||
| Main Level | Primary Bedroom | Measurements not available | ||
| Main Level | Bedroom 2 | Measurements not available | ||
| Main Level | Bedroom 3 | Measurements not available |
https://www.realtor.ca/real-estate/28909033/25027-twp-rd-484-rural-leduc-county-none
Interested?
Contact us for more information
Dave B. Johnston
Associate
(780) 457-2194
www.johnstonhomes.ca/

13120 St Albert Trail Nw
Edmonton, Alberta T5L 4P6
(780) 457-3777
(780) 457-2194

Phyllis M. Nichyporuk
Associate
(780) 457-5240
www.homes4edmonton.com/
facebook.com/
https://ca.linkedin.com/

13120 St Albert Trail Nw
Edmonton, Alberta T5L 4P6
(780) 457-3777
(780) 457-2194


