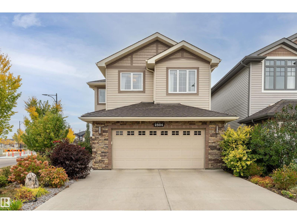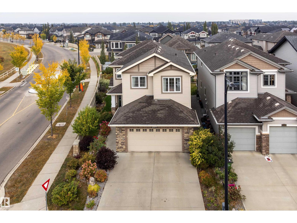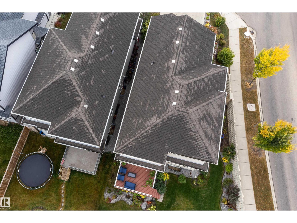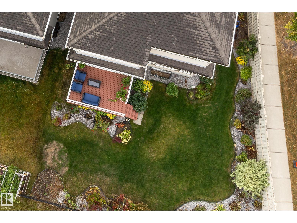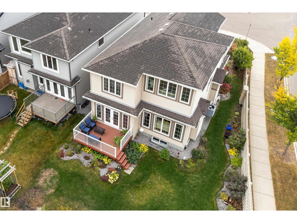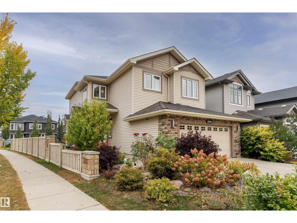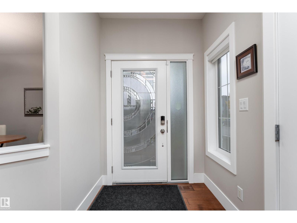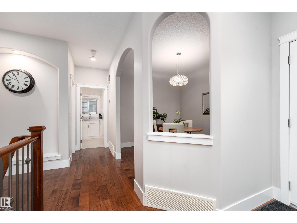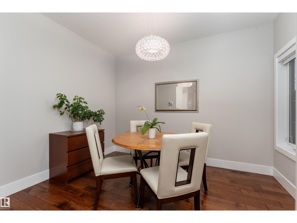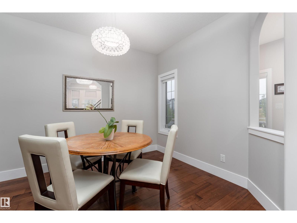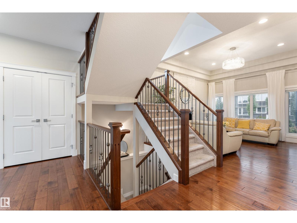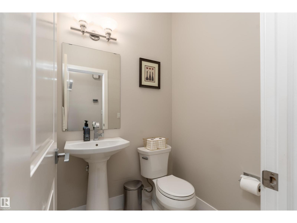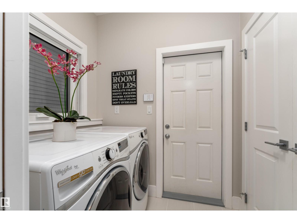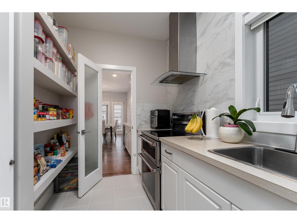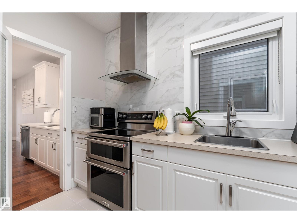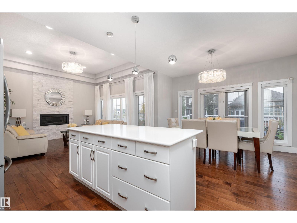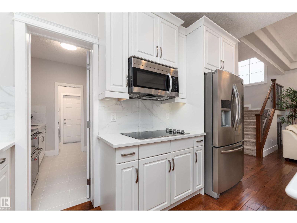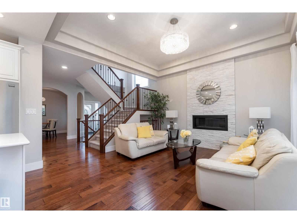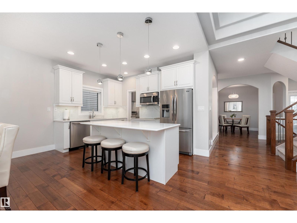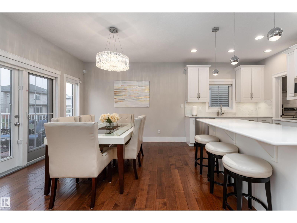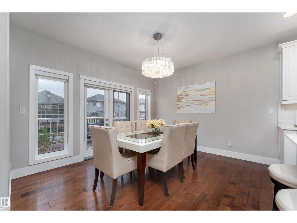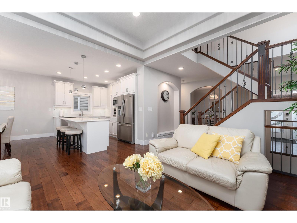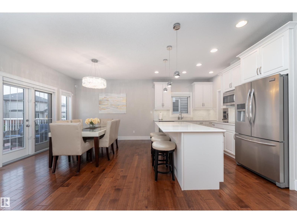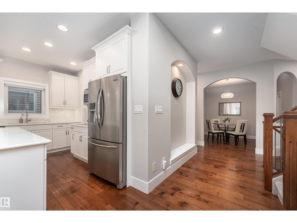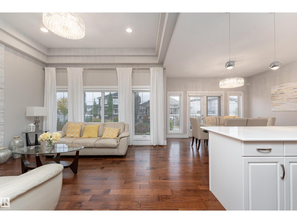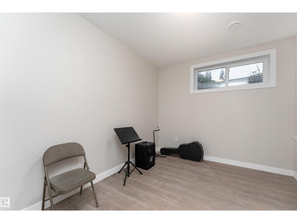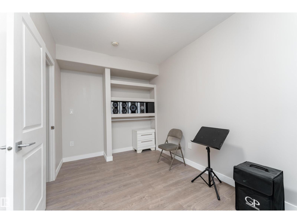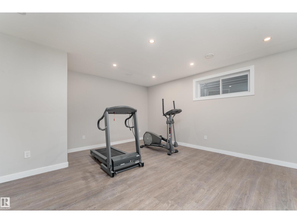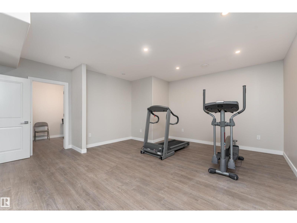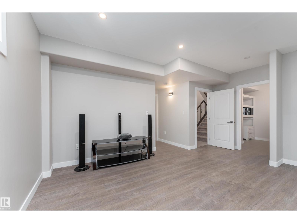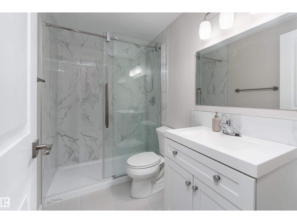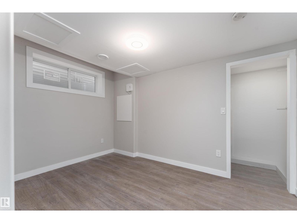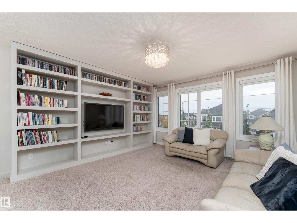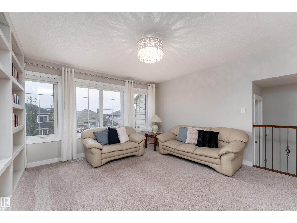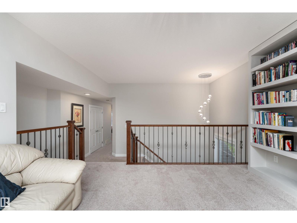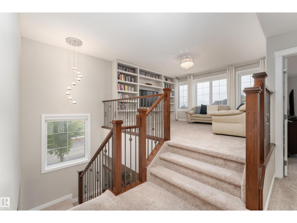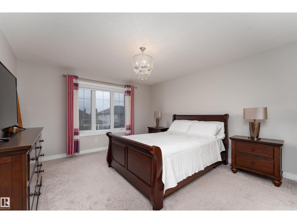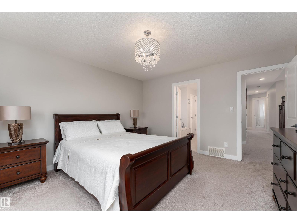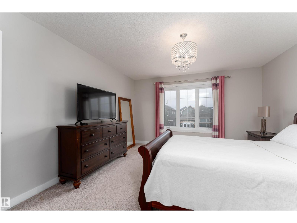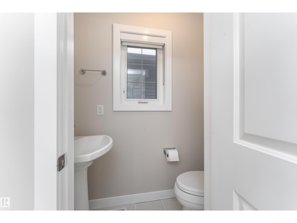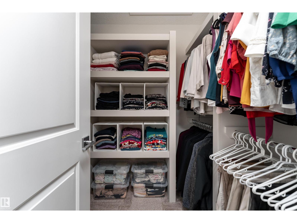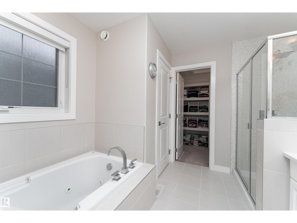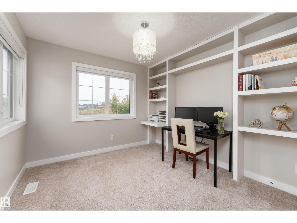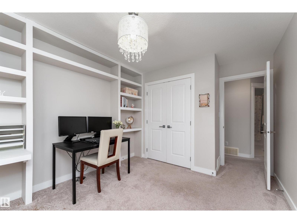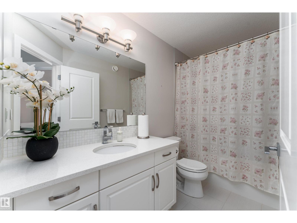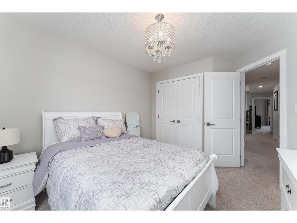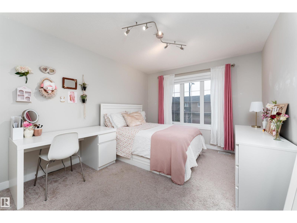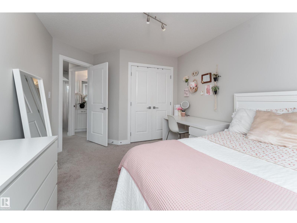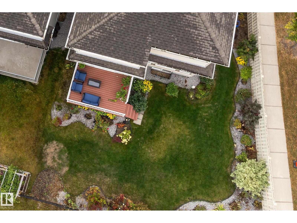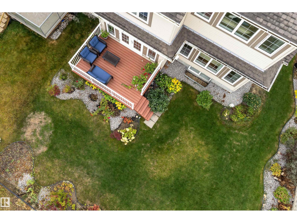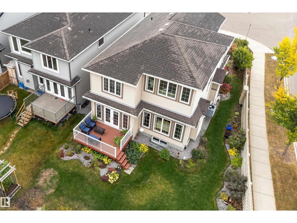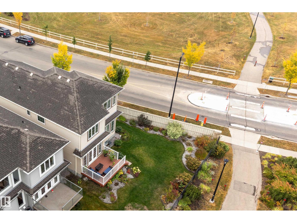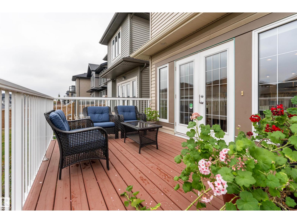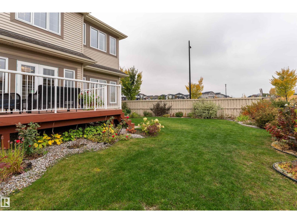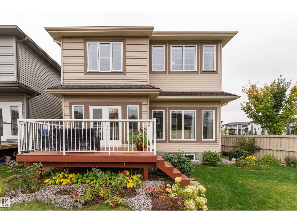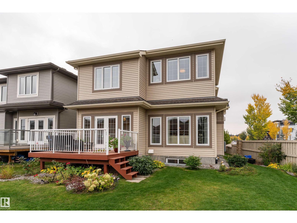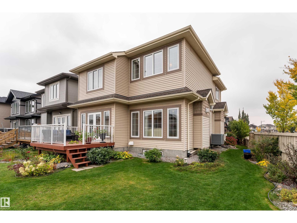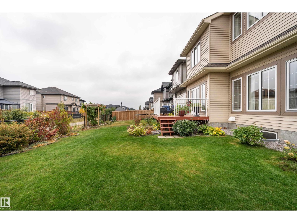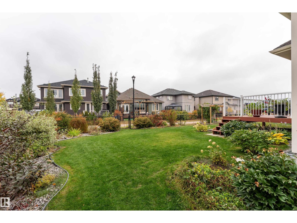2504 Amerongen Cr Sw Edmonton, Alberta T6W 3C2
$780,000
Welcome to 2504 Amerongen Crescent, a showhome condition corner lot home with 6 bedrooms and 3.5 bathrooms. Designed for comfort and style, it features a double front attached garage, central air conditioning, and a fully finished basement completed with city permits, adding two more bedrooms. The main floor offers a den, a spice kitchen, and bright open living spaces, while upstairs you’ll find a generous bonus room with custom built-ins. Being on a corner lot means plenty of windows throughout, filling the home with natural light. Outside, enjoy a manicured yard backing onto a walking trail, with a park right across the street. Close to schools, shopping, public transit, and only 10 minutes to the airport, this is the ideal blend of space, convenience, and lifestyle. (id:42336)
Property Details
| MLS® Number | E4460757 |
| Property Type | Single Family |
| Neigbourhood | Allard |
| Amenities Near By | Golf Course, Playground, Public Transit, Schools, Shopping |
| Features | Corner Site, See Remarks, Flat Site, No Back Lane |
| Structure | Deck |
Building
| Bathroom Total | 4 |
| Bedrooms Total | 6 |
| Appliances | Dishwasher, Dryer, Hood Fan, Microwave Range Hood Combo, Refrigerator, Stove, Washer, Window Coverings |
| Basement Development | Finished |
| Basement Type | Full (finished) |
| Constructed Date | 2015 |
| Construction Style Attachment | Detached |
| Cooling Type | Central Air Conditioning |
| Fireplace Fuel | Electric |
| Fireplace Present | Yes |
| Fireplace Type | Unknown |
| Half Bath Total | 1 |
| Heating Type | Forced Air |
| Stories Total | 2 |
| Size Interior | 2267 Sqft |
| Type | House |
Parking
| Attached Garage |
Land
| Acreage | No |
| Land Amenities | Golf Course, Playground, Public Transit, Schools, Shopping |
| Size Irregular | 470.47 |
| Size Total | 470.47 M2 |
| Size Total Text | 470.47 M2 |
Rooms
| Level | Type | Length | Width | Dimensions |
|---|---|---|---|---|
| Basement | Bedroom 5 | 2.9 m | 4.15 m | 2.9 m x 4.15 m |
| Basement | Bedroom 6 | 3.95 m | 3.06 m | 3.95 m x 3.06 m |
| Basement | Utility Room | 3.82 m | 3.88 m | 3.82 m x 3.88 m |
| Main Level | Living Room | 4.15 m | 4.32 m | 4.15 m x 4.32 m |
| Main Level | Dining Room | 3.96 m | 3.37 m | 3.96 m x 3.37 m |
| Main Level | Kitchen | 4.12 m | 2.71 m | 4.12 m x 2.71 m |
| Main Level | Den | 3.54 m | 2.82 m | 3.54 m x 2.82 m |
| Main Level | Laundry Room | 2.02 m | 1.55 m | 2.02 m x 1.55 m |
| Upper Level | Primary Bedroom | 3.96 m | 4.26 m | 3.96 m x 4.26 m |
| Upper Level | Bedroom 2 | 3.96 m | 3.11 m | 3.96 m x 3.11 m |
| Upper Level | Bedroom 3 | 3.12 m | 3.87 m | 3.12 m x 3.87 m |
| Upper Level | Bedroom 4 | 3.2 m | 4.5 m | 3.2 m x 4.5 m |
| Upper Level | Bonus Room | 4.19 m | 4.33 m | 4.19 m x 4.33 m |
https://www.realtor.ca/real-estate/28950233/2504-amerongen-cr-sw-edmonton-allard
Interested?
Contact us for more information
Jp Dumlao
Associate
www.propertypathfinders.com/

1400-10665 Jasper Ave Nw
Edmonton, Alberta T5J 3S9
(403) 262-7653

Errol J. Scott
Associate
www.errolscott.com/
https://twitter.com/ErrolScott
https://www.facebook.com/Hardbodyrealtor/
https://ca.linkedin.com/in/errolscott

1400-10665 Jasper Ave Nw
Edmonton, Alberta T5J 3S9
(403) 262-7653


