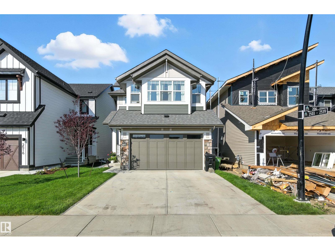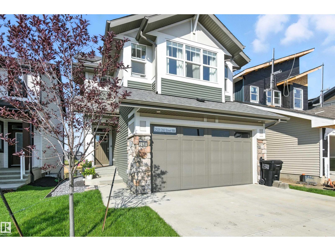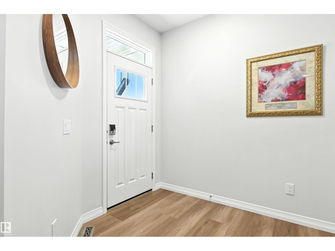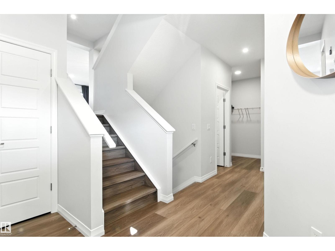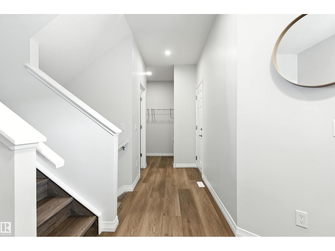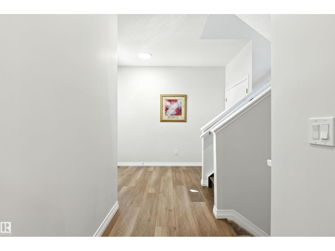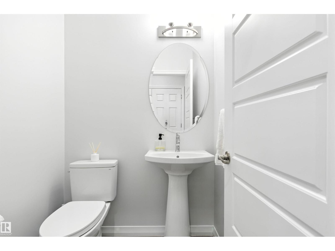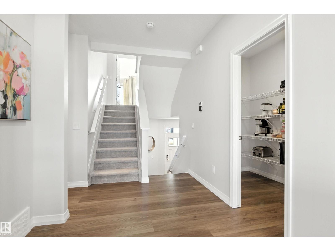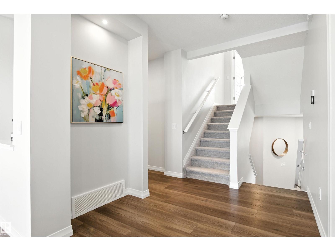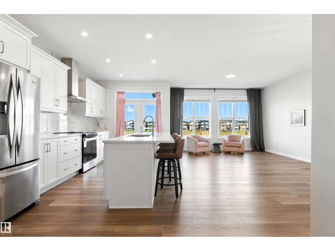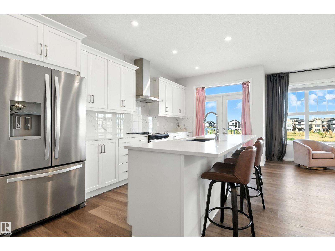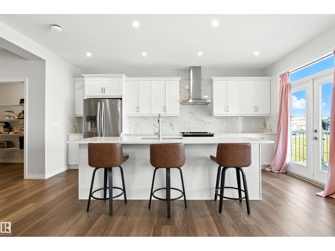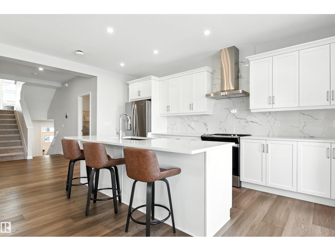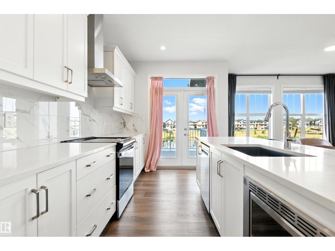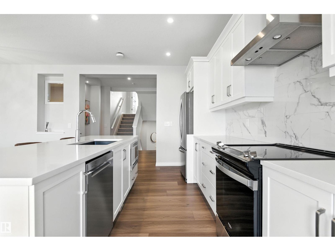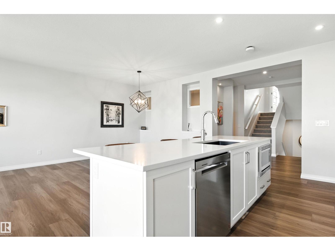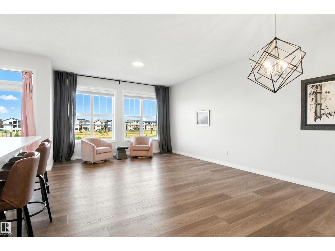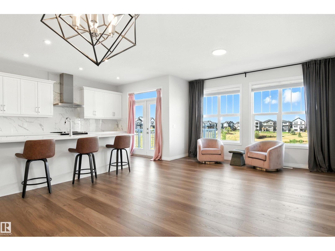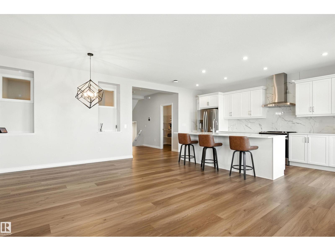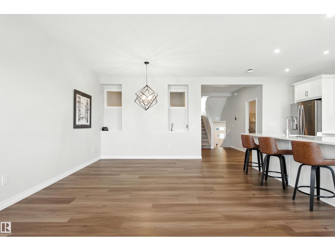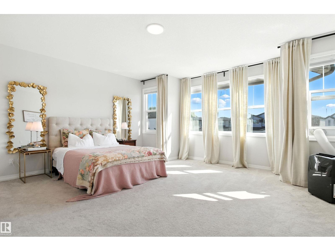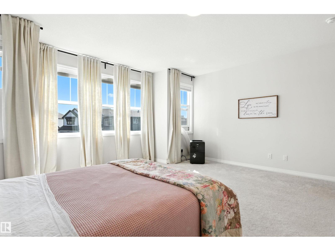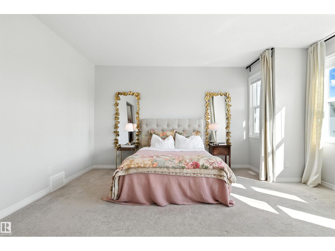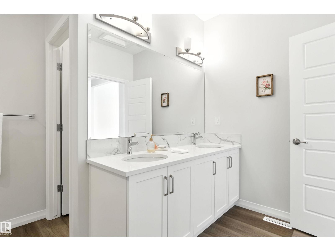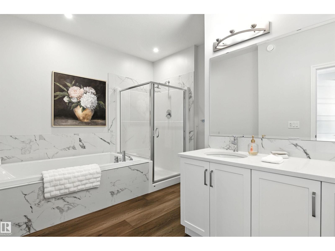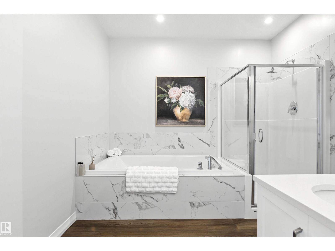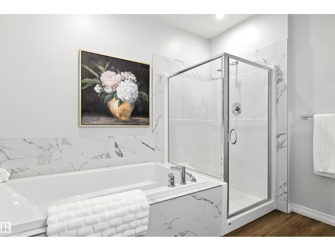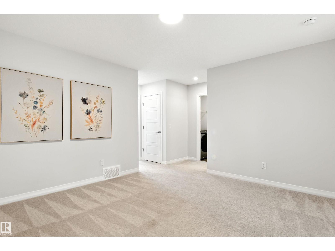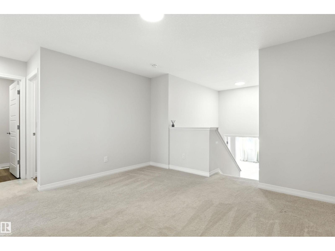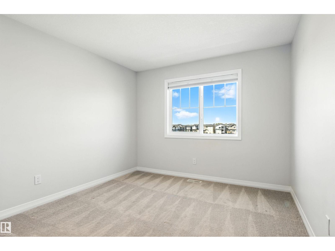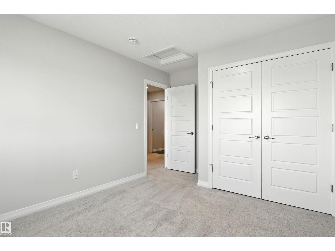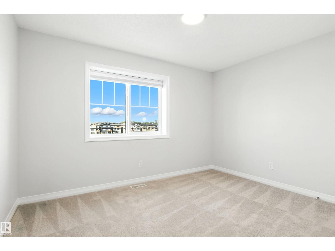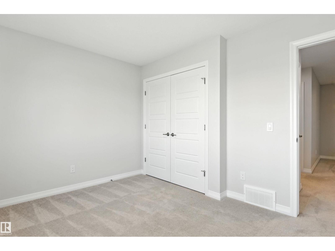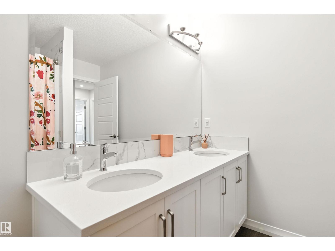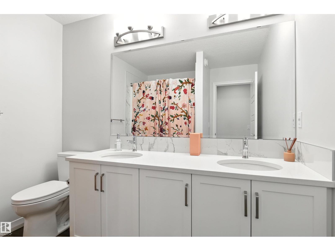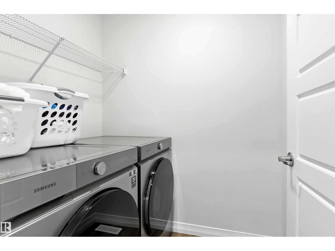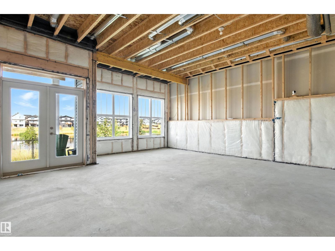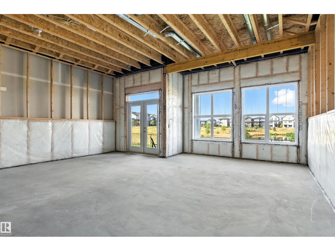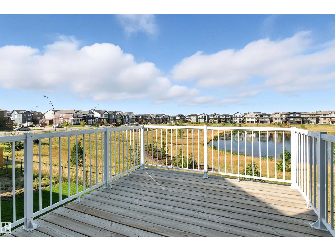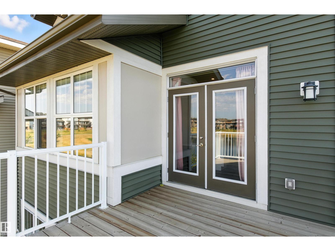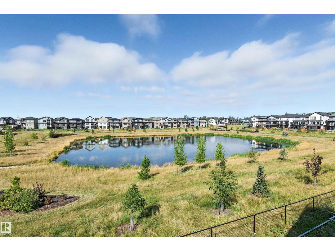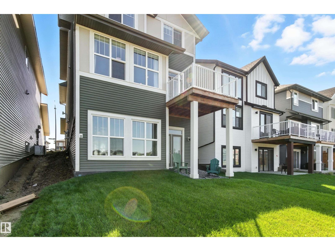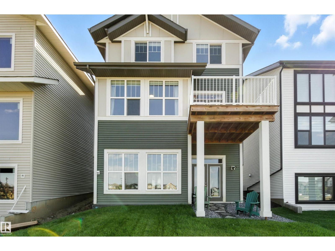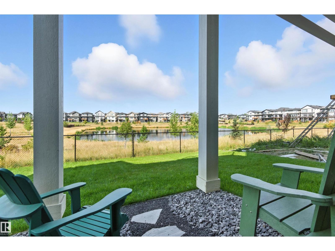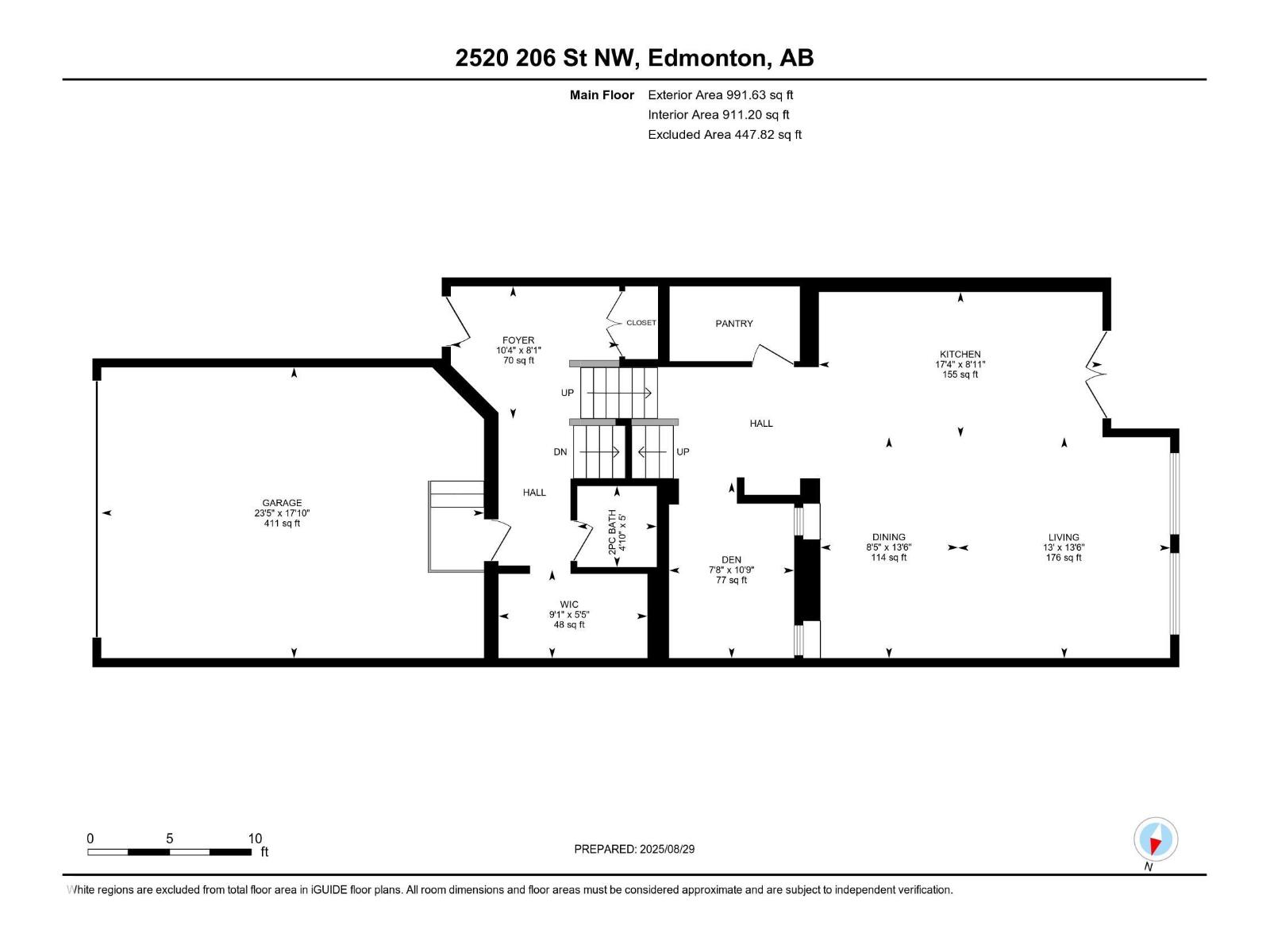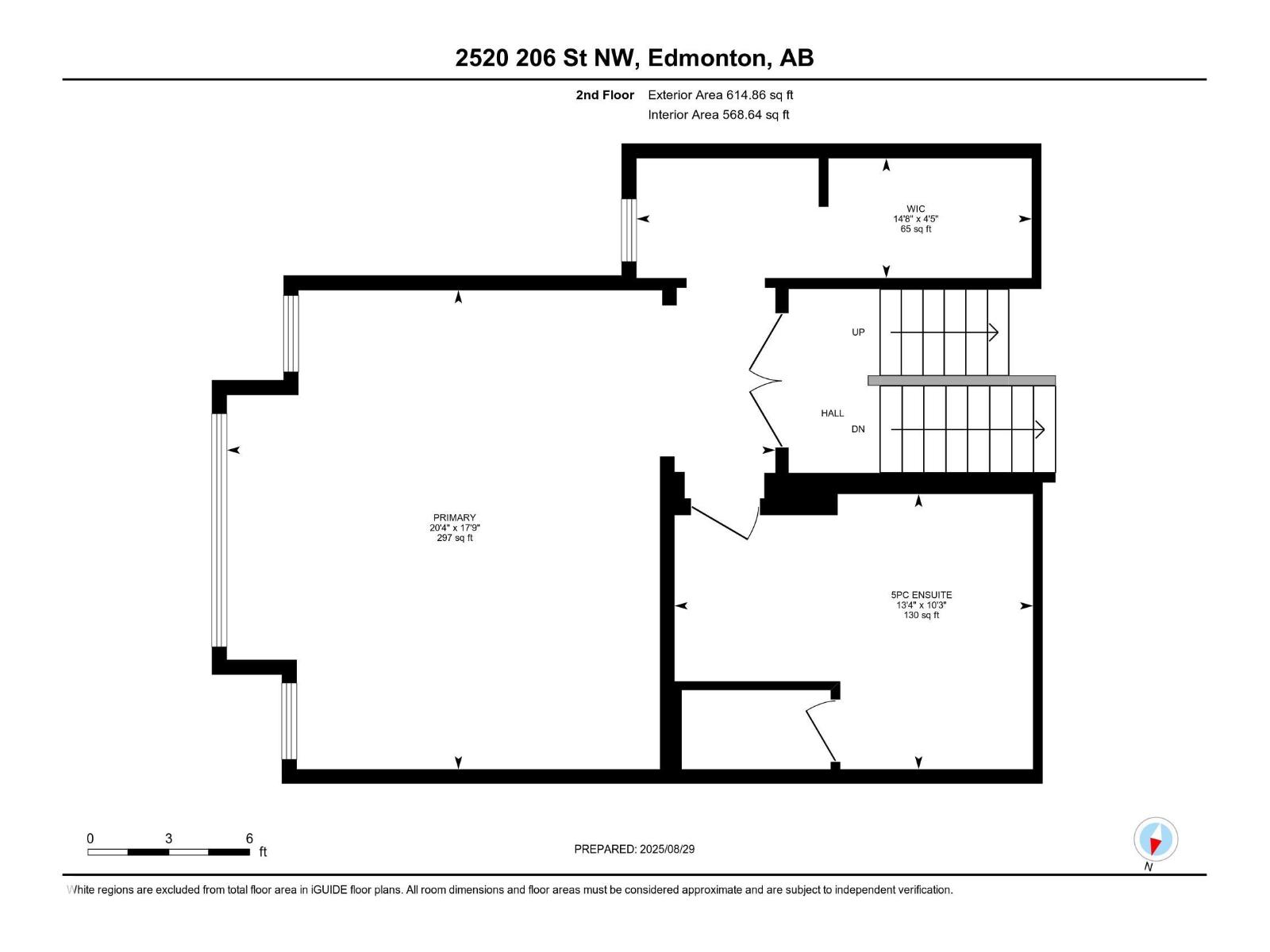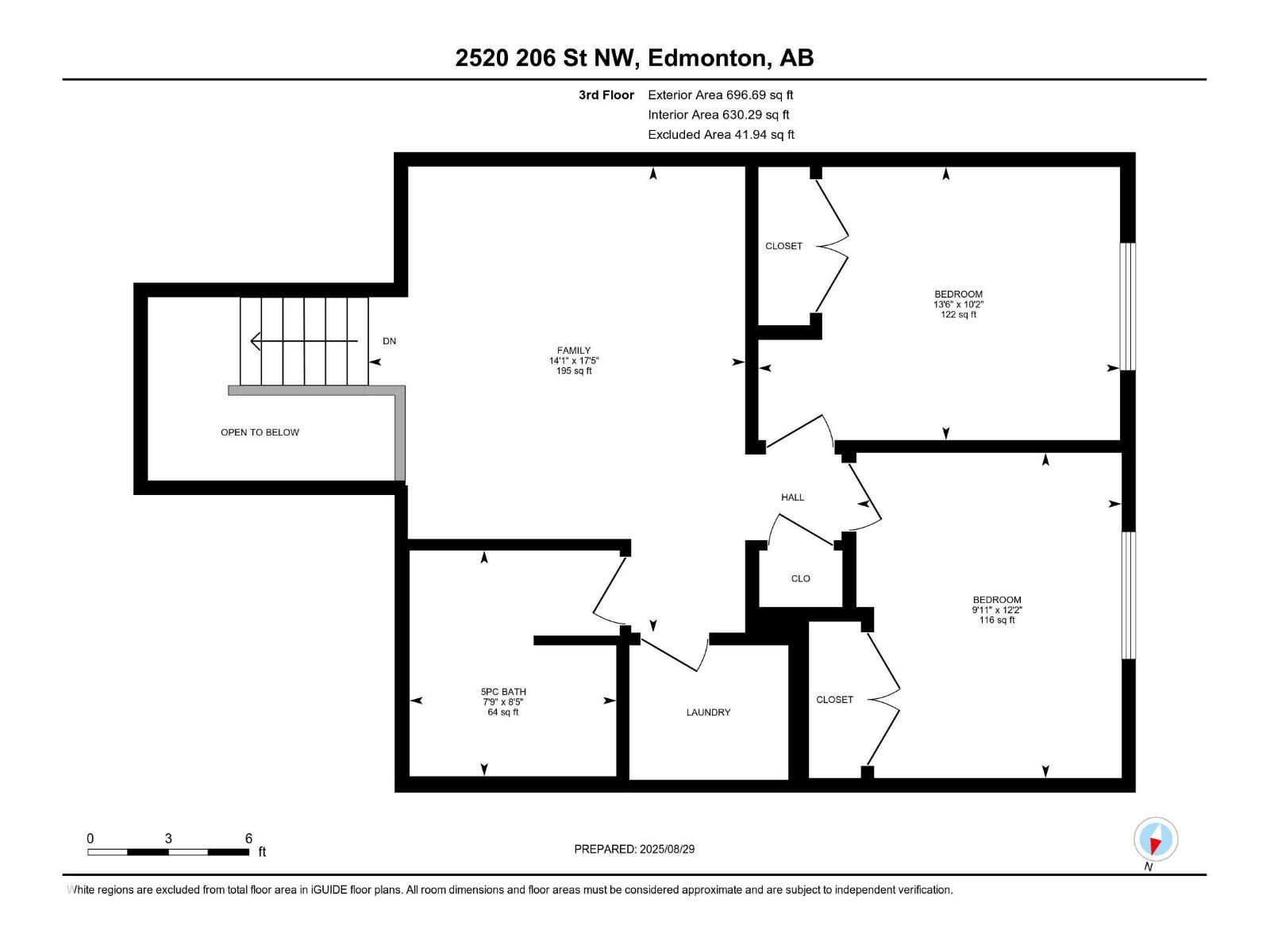2520 206 Street Nw Nw Edmonton, Alberta T6M 1P1
$699,900
This fabulous & IMMACULATELY kept home, located in the upscale community of Uplands, is available for immediate possession!! Beautifully designed by Jayman, featuring 5 levels of living space with an open concept feel. The kitchen, with stainless steel appliances, walk in pantry & large windows and deck overlooking the pond is perfect for entertaining or watching the sun set! The primary bedroom is truly a show-stopper, oversized with a generous walk-in closet and 5 piece ensuite bath-functionality truly meets elegance. The top level is a perfect for kids/teens, with bonus area, and 2nd & 3rd bedroom, laundry room and 5pc bath. The walkout basement is perfect for suite development, with 10ft ceilings, and large windows that make the space feel open and bright! Garage is insulated. Don't miss out on this amazing property!! (id:42336)
Property Details
| MLS® Number | E4455272 |
| Property Type | Single Family |
| Neigbourhood | The Uplands |
| Amenities Near By | Airport, Schools, Shopping |
| Community Features | Lake Privileges |
| Features | Park/reserve |
| Parking Space Total | 4 |
| Structure | Deck |
| Water Front Type | Waterfront On Lake |
Building
| Bathroom Total | 3 |
| Bedrooms Total | 3 |
| Amenities | Ceiling - 9ft |
| Appliances | Dishwasher, Dryer, Garage Door Opener, Hood Fan, Microwave, Refrigerator, Stove, Washer, Window Coverings |
| Basement Development | Unfinished |
| Basement Features | Walk Out |
| Basement Type | Full (unfinished) |
| Constructed Date | 2023 |
| Construction Style Attachment | Detached |
| Half Bath Total | 1 |
| Heating Type | Forced Air |
| Size Interior | 2110 Sqft |
| Type | House |
Parking
| Attached Garage |
Land
| Acreage | No |
| Land Amenities | Airport, Schools, Shopping |
Rooms
| Level | Type | Length | Width | Dimensions |
|---|---|---|---|---|
| Main Level | Living Room | 13'6" x 13' | ||
| Main Level | Dining Room | 13'6" x 8'5" | ||
| Main Level | Kitchen | 8'11" x 17'4" | ||
| Main Level | Den | 10'9" x 7'8" | ||
| Upper Level | Primary Bedroom | 17'9" x 20'4" | ||
| Upper Level | Bedroom 2 | 10'2" x 13'6" | ||
| Upper Level | Bedroom 3 | 12'2" x 9'11" | ||
| Upper Level | Bonus Room | 17'5" x 14'1" |
https://www.realtor.ca/real-estate/28790956/2520-206-street-nw-nw-edmonton-the-uplands
Interested?
Contact us for more information
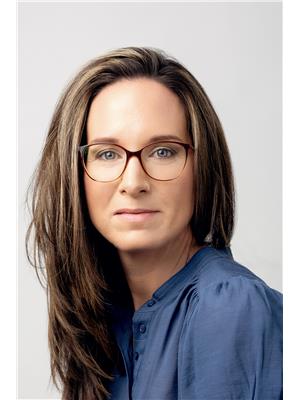
Tammy Gallan
Associate

116-150 Chippewa Rd
Sherwood Park, Alberta T8A 6A2
(780) 464-4100
(780) 467-2897


