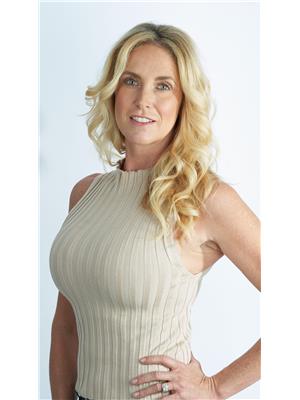2532 206 St Nw Edmonton, Alberta T6M 1P1
$758,000
Luxury and sustainability blend in this 2 story WALKOUT on a serene POND. Inside 9' ceilings and an abundance of windows allow natural light, a sense of space, and VIEWS. Quartz countertops complement white cabinetry and rose gold hardware throughout. The kitchen features stainless steel appliances, gas stove and custom pantry. An office, bath and living room finish this level. Upstairs each bedroom offers a walk-in closet. The primary suite is a personal retreat off of the bonus room with a spa-like ensuite and its own makeup vanity. Smart features include thermostat, lighting, garage and video doorbell making life easy and efficient. Green certified with solar panels and an EV charger, this home is eco-conscious and elegant. Custom closets, blinds, pantry, and a built-in mudroom show attention to detail throughout. Walkout from 11' ceiling to a fully landscaped yard for relaxation, play or entertaining. With no path behind, you'll enjoy peaceful views and privacy. A new home with no GST and warranty! (id:42336)
Property Details
| MLS® Number | E4443086 |
| Property Type | Single Family |
| Neigbourhood | The Uplands |
| Amenities Near By | Playground |
| Community Features | Lake Privileges |
| Features | Closet Organizers |
| Structure | Deck |
| Water Front Type | Waterfront On Lake |
Building
| Bathroom Total | 3 |
| Bedrooms Total | 3 |
| Amenities | Ceiling - 9ft |
| Appliances | Dishwasher, Dryer, Hood Fan, Microwave, Refrigerator, Gas Stove(s), Washer |
| Basement Development | Unfinished |
| Basement Features | Walk Out |
| Basement Type | Full (unfinished) |
| Constructed Date | 2022 |
| Construction Style Attachment | Detached |
| Fire Protection | Smoke Detectors |
| Half Bath Total | 1 |
| Heating Type | Forced Air |
| Stories Total | 2 |
| Size Interior | 2257 Sqft |
| Type | House |
Parking
| Attached Garage |
Land
| Acreage | No |
| Land Amenities | Playground |
| Size Irregular | 364.56 |
| Size Total | 364.56 M2 |
| Size Total Text | 364.56 M2 |
Rooms
| Level | Type | Length | Width | Dimensions |
|---|---|---|---|---|
| Main Level | Living Room | 7.59 m | 3.92 m | 7.59 m x 3.92 m |
| Main Level | Dining Room | Measurements not available | ||
| Main Level | Kitchen | 4.6 m | 3.62 m | 4.6 m x 3.62 m |
| Main Level | Den | 2.06 m | 1.63 m | 2.06 m x 1.63 m |
| Upper Level | Primary Bedroom | 6.79 m | 3.92 m | 6.79 m x 3.92 m |
| Upper Level | Bedroom 2 | 4.59 m | 2.82 m | 4.59 m x 2.82 m |
| Upper Level | Bedroom 3 | 5.06 m | 2.84 m | 5.06 m x 2.84 m |
| Upper Level | Bonus Room | 4.35 m | 3.92 m | 4.35 m x 3.92 m |
https://www.realtor.ca/real-estate/28491523/2532-206-st-nw-edmonton-the-uplands
Interested?
Contact us for more information

Renee Mccracken
Associate

10630 124 St Nw
Edmonton, Alberta T5N 1S3
(780) 478-5478
(780) 457-5240
























































