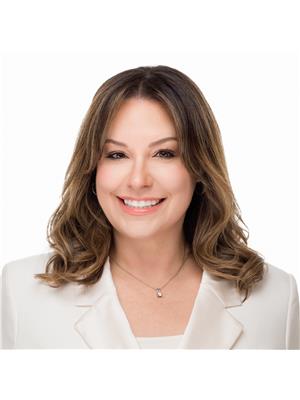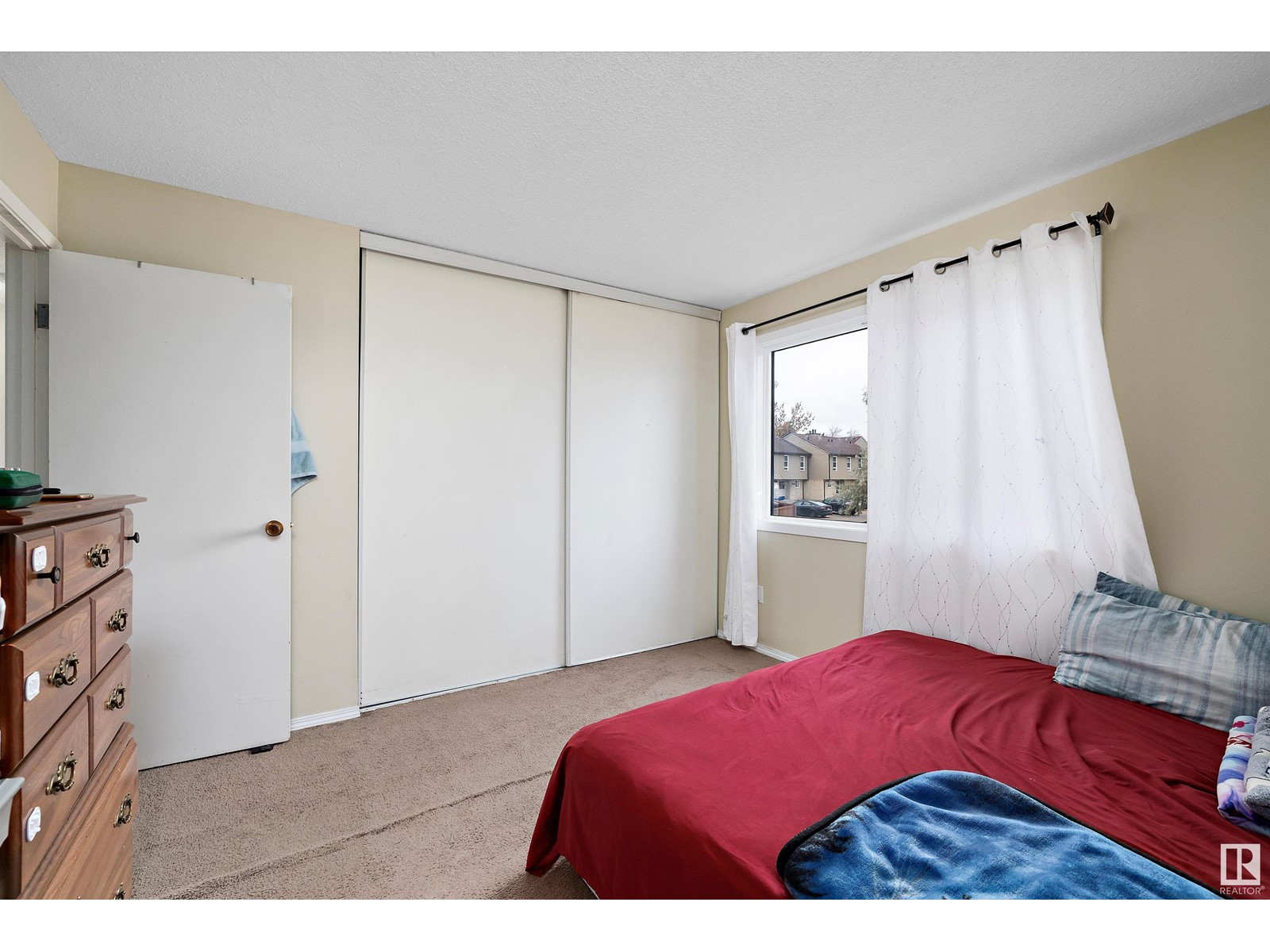#255 3307 116a Av Nw Edmonton, Alberta T5W 5J9
$139,900Maintenance, Exterior Maintenance, Insurance, Landscaping, Other, See Remarks, Property Management
$288.32 Monthly
Maintenance, Exterior Maintenance, Insurance, Landscaping, Other, See Remarks, Property Management
$288.32 MonthlyWelcome to this beautifully renovated townhouse nestled in the vibrant community of Rundle Heights! With a recently refinished building exterior completed by the condo corporation, this gem offers 1,169 square feet of stylish, functional living space. Featuring three bedrooms, a charming backyard with a sitting and play area, and 1.5 updated bathrooms - this home has it all. The open floor plan seamlessly connects the living, dining and kitchen areas - perfect for everyday living and entertaining. Nearby Rundle Park offers sports fields, multi-use trails, picnic sites, a golf course and toboggan hills making this a wonderful spot in terms of lifestyle. With low condo fees and a prime location close to major highways, shopping centers and more, this townhouse is a fantastic opportunity for investors or buyers seeking affordability without compromise! Don’t miss out on this fabulous, move-in-ready home! (id:42336)
Property Details
| MLS® Number | E4412402 |
| Property Type | Single Family |
| Neigbourhood | Rundle Heights |
| Amenities Near By | Playground, Public Transit, Schools |
| Features | No Animal Home, No Smoking Home |
| Parking Space Total | 1 |
Building
| Bathroom Total | 2 |
| Bedrooms Total | 3 |
| Appliances | Dishwasher, Dryer, Hood Fan, Refrigerator, Stove, Washer |
| Basement Development | Unfinished |
| Basement Type | Full (unfinished) |
| Constructed Date | 1972 |
| Construction Style Attachment | Attached |
| Fire Protection | Smoke Detectors |
| Half Bath Total | 1 |
| Heating Type | Forced Air |
| Stories Total | 2 |
| Size Interior | 1169.1759 Sqft |
| Type | Row / Townhouse |
Parking
| Stall |
Land
| Acreage | No |
| Fence Type | Fence |
| Land Amenities | Playground, Public Transit, Schools |
| Size Irregular | 233.56 |
| Size Total | 233.56 M2 |
| Size Total Text | 233.56 M2 |
Rooms
| Level | Type | Length | Width | Dimensions |
|---|---|---|---|---|
| Main Level | Living Room | 3.97 m | 4.19 m | 3.97 m x 4.19 m |
| Main Level | Dining Room | 2.9 m | 4.21 m | 2.9 m x 4.21 m |
| Main Level | Kitchen | 2.31 m | 2.27 m | 2.31 m x 2.27 m |
| Upper Level | Primary Bedroom | 3.44 m | 3.46 m | 3.44 m x 3.46 m |
| Upper Level | Bedroom 2 | 3.75 m | 2.61 m | 3.75 m x 2.61 m |
| Upper Level | Bedroom 3 | 4.53 m | 2.49 m | 4.53 m x 2.49 m |
https://www.realtor.ca/real-estate/27606828/255-3307-116a-av-nw-edmonton-rundle-heights
Interested?
Contact us for more information

Katie Crawford
Associate
(780) 962-8998
https://www.katiecrawfordhomes.com/
https://www.facebook.com/katiecrawfordhomes
https://www.linkedin.com/in/katie-crawford-9294b292/
https://www.instagram.com/katiecrawfordhomes/
https://www.youtube.com/channel/UCZlxUaPk9fch-P6Xp
4-16 Nelson Dr.
Spruce Grove, Alberta T7X 3X3
(780) 962-8580
(780) 962-8998







































