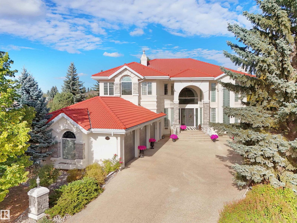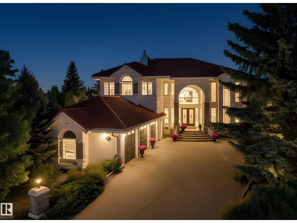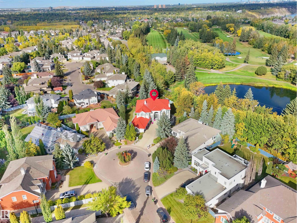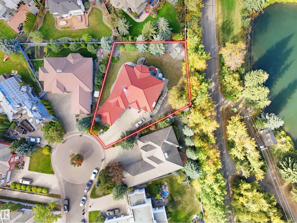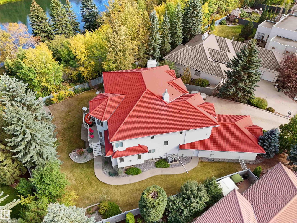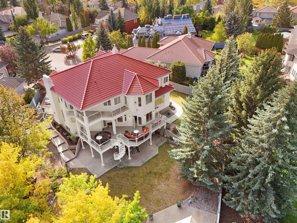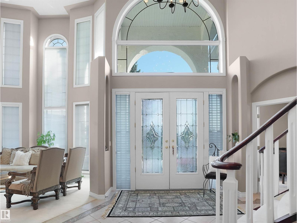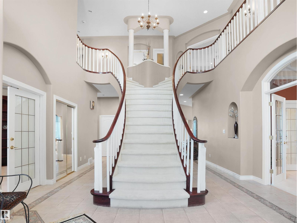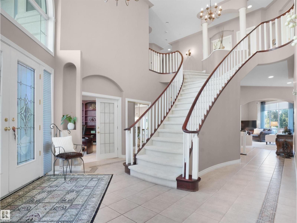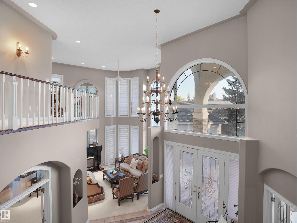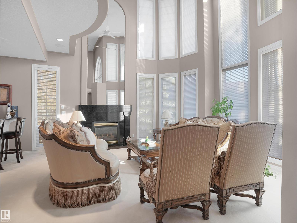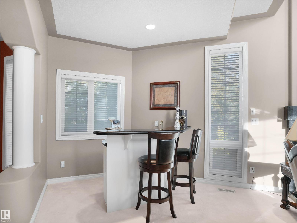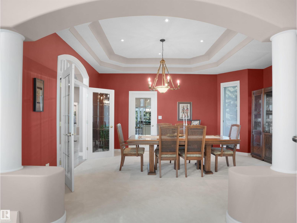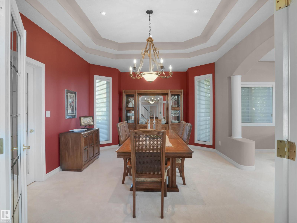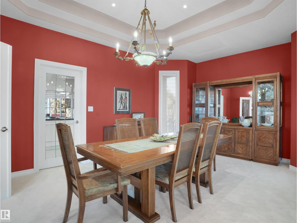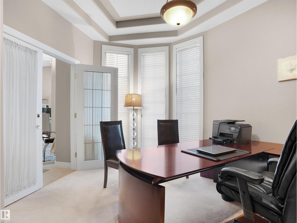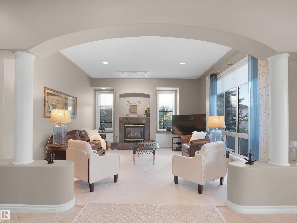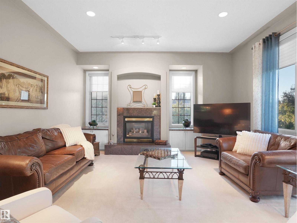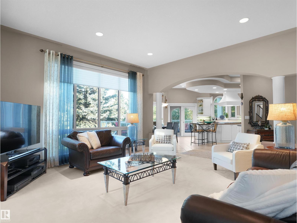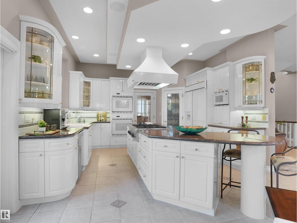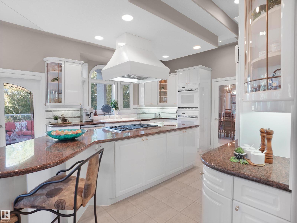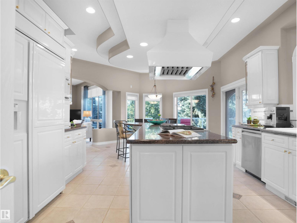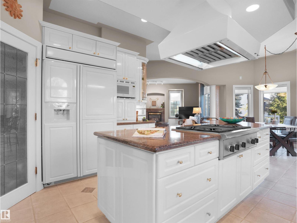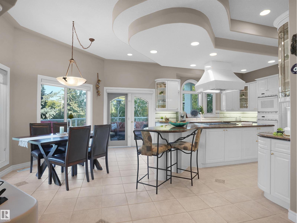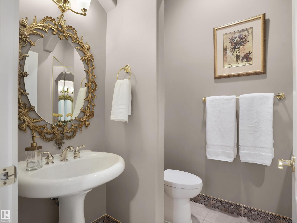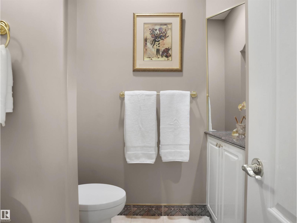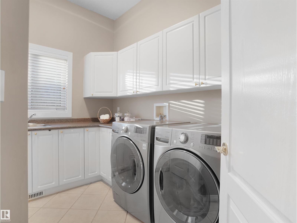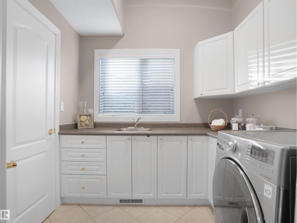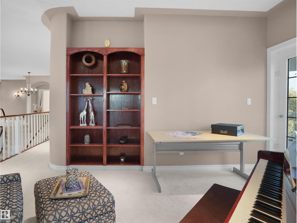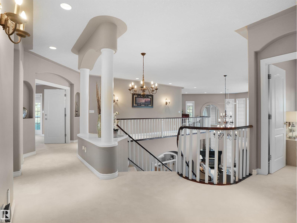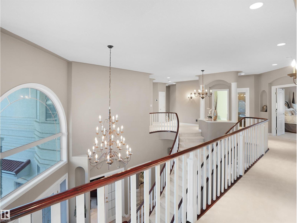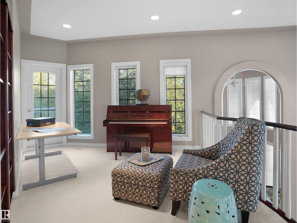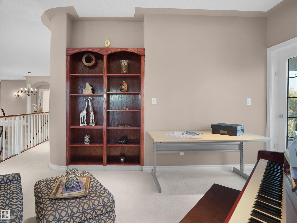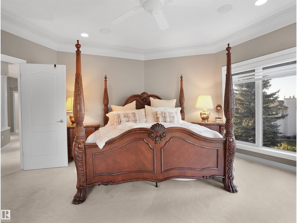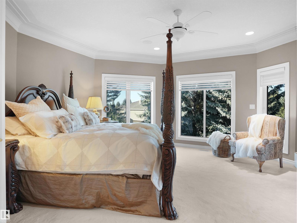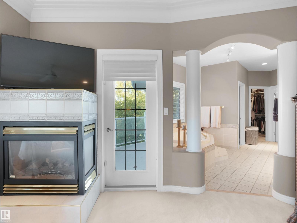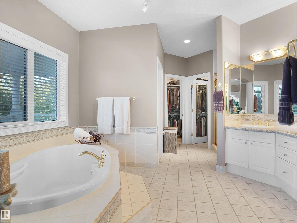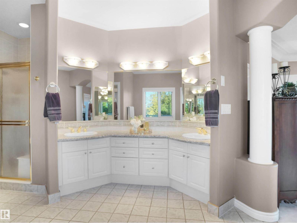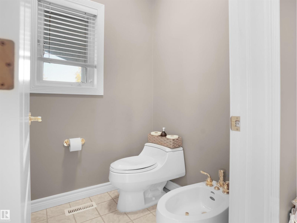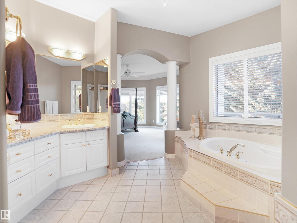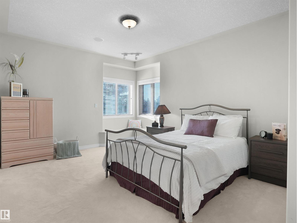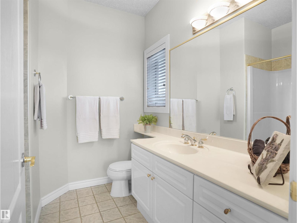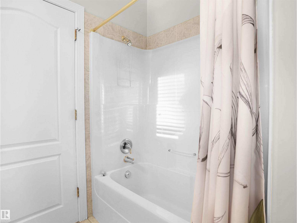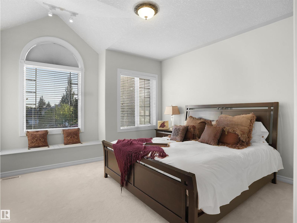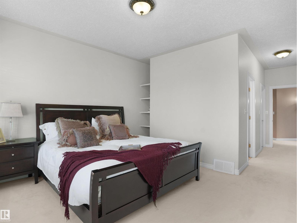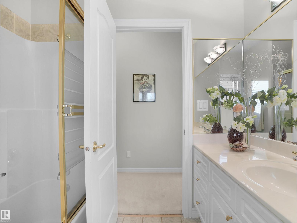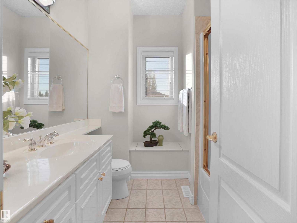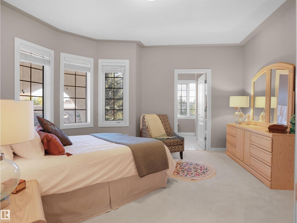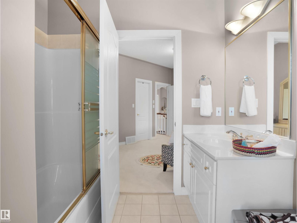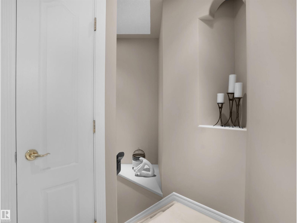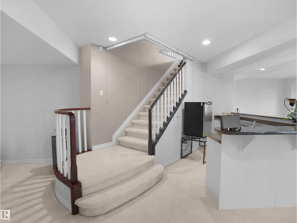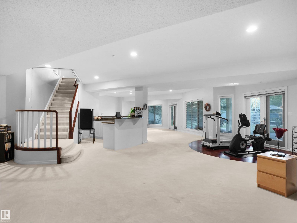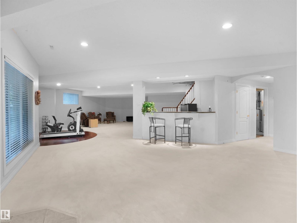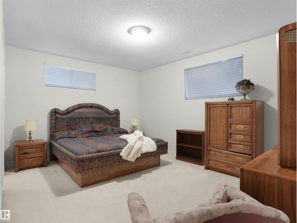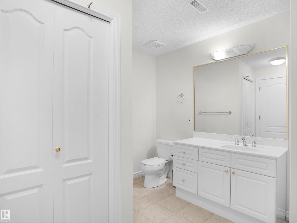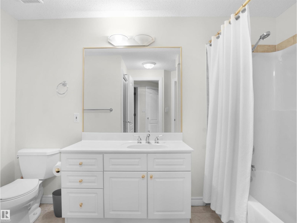255 Wilson Lane Nw Edmonton, Alberta T6M 2K8
$1,998,000
This Elegant Estate home is located in Prestigious Country Club. This Custom Walk-Out Home on 1/3 rd of an acre backs onto the golf course, facing the River Valley. A Grand Double Staircase welcomes you to 6,500 sq ft of refined living, 10'ceilings, Triple-Pane Windows, a Second Private Staircase, Formal Living and Family Room with Gas Fireplaces, a Private Dining Room, Den, & Loft. The Gourmet Kitchen is equipped with Double-Wall Ovens, a Gas Cooktop, a Panelled Refrigerator, a Dishwasher, Granite Countertops, & a Spacious Walk-in Pantry. The luxurious Primary Bedroom includes a Fireplace, 6-pc En-Suite, 2 Closets, and Balcony views over the Golf Course. Each of the 5 Bedrooms features an ensuite and a Walk-in Closets. The fully finished Walk-Out Basement features a Kitchenette, a Bedroom with an En-Suite, and Radiant In-Floor Heat. A spacious Triple-Car Garage and Open Backyard with mature trees complete this space. 2 Furnaces, 2-A/C Units, and 2 Hot Water Tanks. This Home is a Blend of Luxury & Comfort (id:42336)
Property Details
| MLS® Number | E4460314 |
| Property Type | Single Family |
| Neigbourhood | Oleskiw |
| Amenities Near By | Golf Course, Playground, Public Transit, Schools, Shopping |
| Community Features | Public Swimming Pool |
| Features | Cul-de-sac, See Remarks, Flat Site, No Back Lane, Wet Bar, Dance Floor, No Smoking Home |
| Parking Space Total | 6 |
| Structure | Deck |
| View Type | Valley View |
Building
| Bathroom Total | 6 |
| Bedrooms Total | 5 |
| Amenities | Ceiling - 10ft |
| Appliances | Compactor, Dishwasher, Dryer, Fan, Garage Door Opener, Garburator, Hood Fan, Refrigerator, Stove, Washer, Window Coverings |
| Basement Development | Finished |
| Basement Features | Walk Out |
| Basement Type | Full (finished) |
| Constructed Date | 1997 |
| Construction Style Attachment | Detached |
| Cooling Type | Central Air Conditioning |
| Fire Protection | Smoke Detectors |
| Fireplace Fuel | Electric |
| Fireplace Present | Yes |
| Fireplace Type | Unknown |
| Half Bath Total | 1 |
| Heating Type | Forced Air, In Floor Heating |
| Stories Total | 2 |
| Size Interior | 4377 Sqft |
| Type | House |
Parking
| Attached Garage |
Land
| Acreage | No |
| Fence Type | Fence |
| Land Amenities | Golf Course, Playground, Public Transit, Schools, Shopping |
Rooms
| Level | Type | Length | Width | Dimensions |
|---|---|---|---|---|
| Basement | Recreation Room | 11.88 m | 14.69 m | 11.88 m x 14.69 m |
| Basement | Second Kitchen | 3.31 m | 2.88 m | 3.31 m x 2.88 m |
| Basement | Bedroom 5 | 5.46 m | 4.77 m | 5.46 m x 4.77 m |
| Basement | Cold Room | 4.22 m | 1.75 m | 4.22 m x 1.75 m |
| Main Level | Living Room | 5.37 m | 8.09 m | 5.37 m x 8.09 m |
| Main Level | Dining Room | 5.41 m | 3.9 m | 5.41 m x 3.9 m |
| Main Level | Kitchen | 4.37 m | 3.8 m | 4.37 m x 3.8 m |
| Main Level | Den | 4.51 m | 3.35 m | 4.51 m x 3.35 m |
| Main Level | Breakfast | 5.76 m | 3.96 m | 5.76 m x 3.96 m |
| Main Level | Laundry Room | 3.33 m | 2.43 m | 3.33 m x 2.43 m |
| Upper Level | Family Room | 5.76 m | 4.85 m | 5.76 m x 4.85 m |
| Upper Level | Primary Bedroom | 5.47 m | 5.03 m | 5.47 m x 5.03 m |
| Upper Level | Bedroom 2 | 5.29 m | 4.21 m | 5.29 m x 4.21 m |
| Upper Level | Bedroom 3 | 3.96 m | 7.26 m | 3.96 m x 7.26 m |
| Upper Level | Bedroom 4 | 4.52 m | 4.53 m | 4.52 m x 4.53 m |
https://www.realtor.ca/real-estate/28938044/255-wilson-lane-nw-edmonton-oleskiw
Interested?
Contact us for more information
Heidi Kaur Parmar
Associate
www.heidiparmar.com/
https://twitter.com/parmarheidi?lang=en
https://www.facebook.com/heidi.parmar
https://www.linkedin.com/in/heidi-parmar


