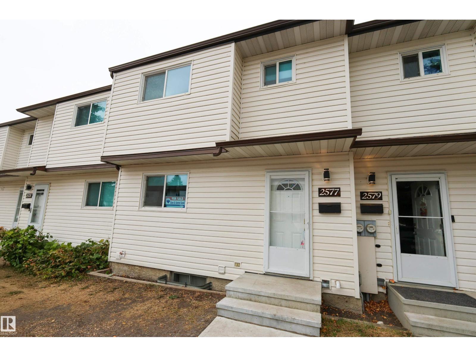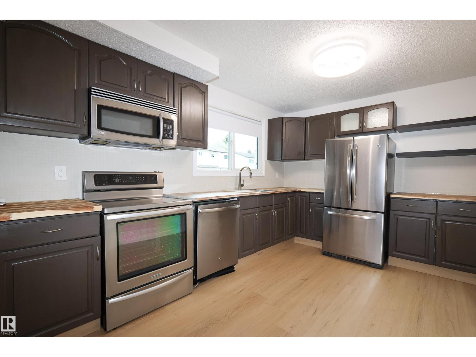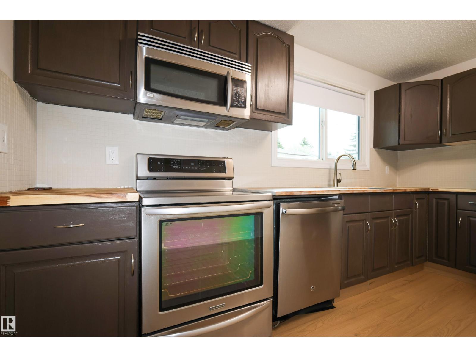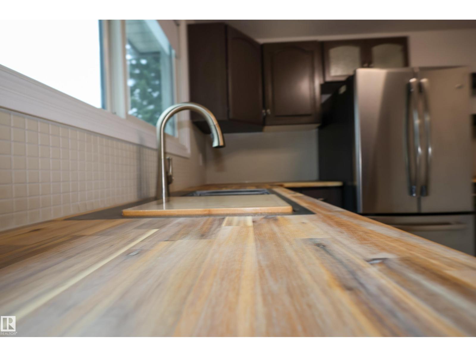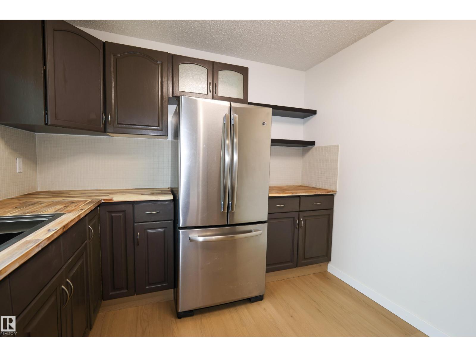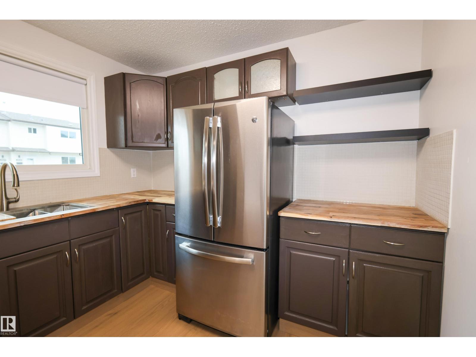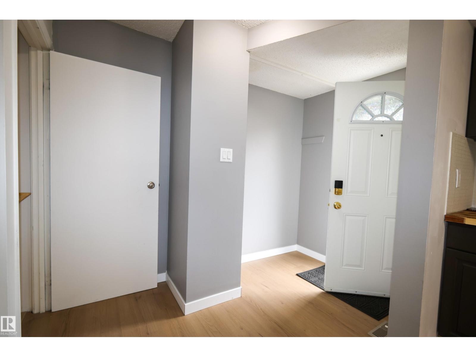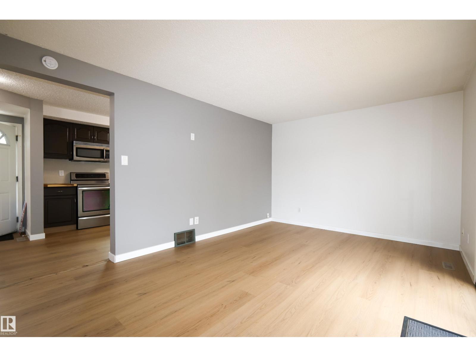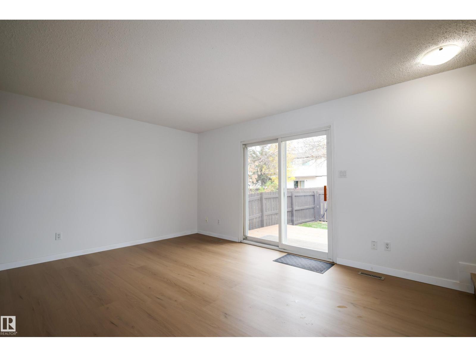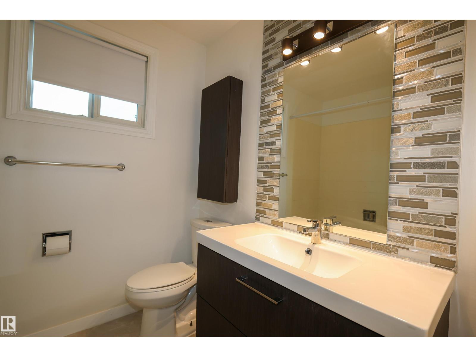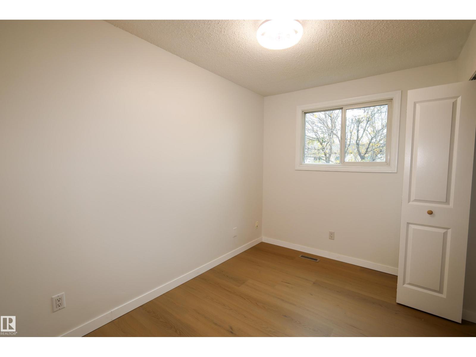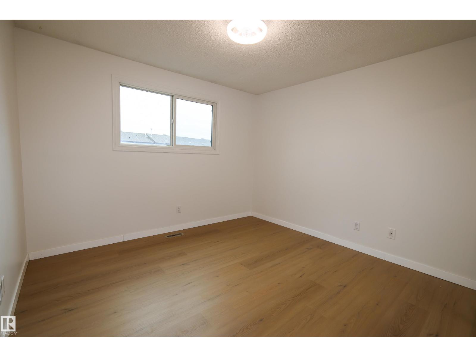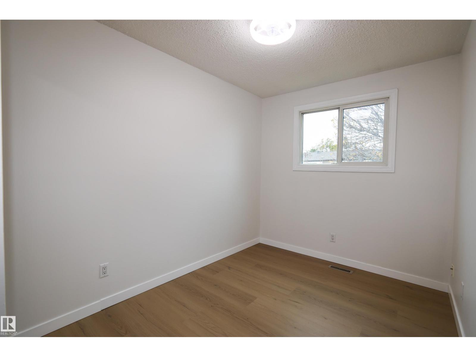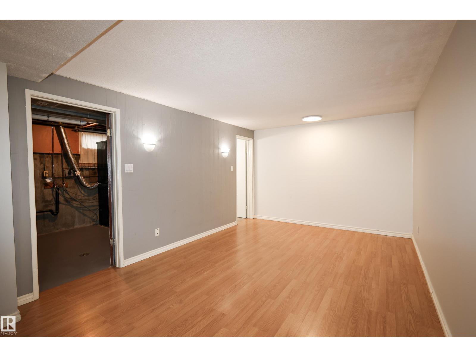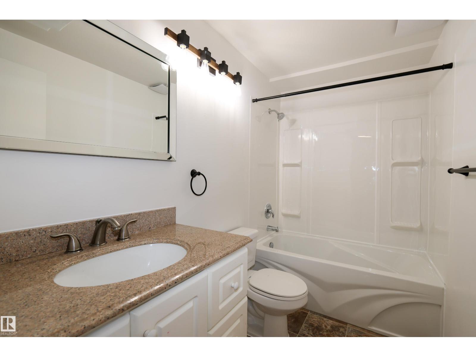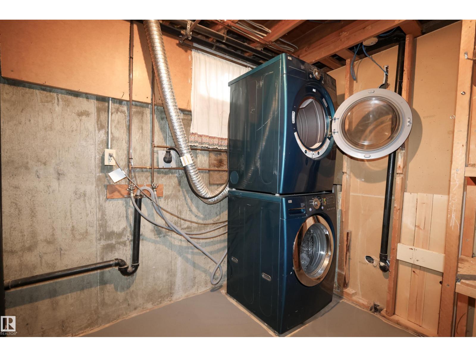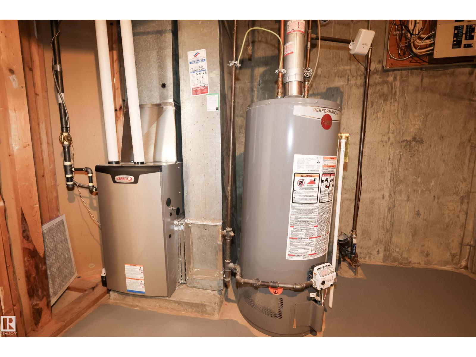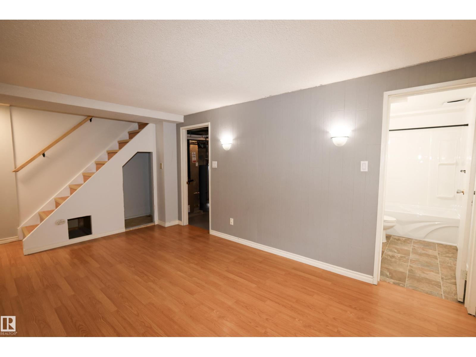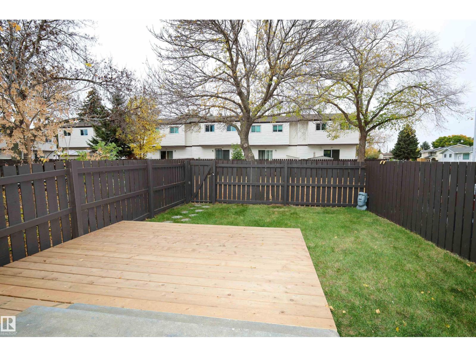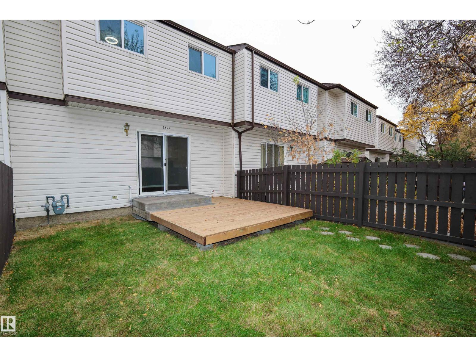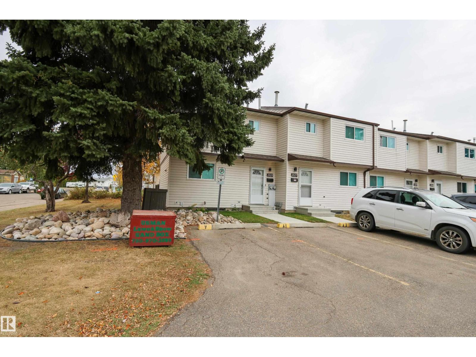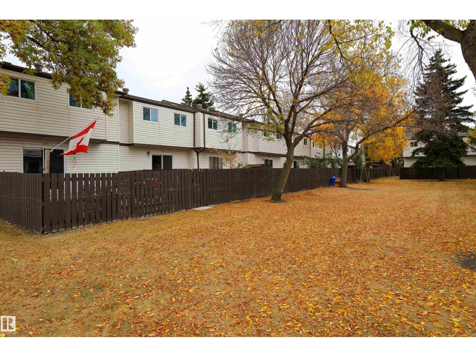2577 135 Av Nw Edmonton, Alberta T5A 3S5
$225,000Maintenance, Exterior Maintenance, Insurance, Property Management, Other, See Remarks
$225 Monthly
Maintenance, Exterior Maintenance, Insurance, Property Management, Other, See Remarks
$225 MonthlyMove-in ready and beautifully updated! This 3-bed, 2 bath townhouse in the desirable community of Kernohan offers comfort, convenience, and value in a well-managed complex with low fees. The main floor features a modern kitchen with stainless steel appliances and a bright, open living room perfect for relaxing or entertaining. Upstairs you’ll find the primary bedroom plus two additional bedrooms and a 4-pce bath. The finished basement adds even more living space with a cozy family room, 4-pce bath, and laundry with storage. Recent upgrades include fresh paint throughout, butcher block countertops, vinyl plank flooring, new baseboards and trim, updated lighting, new furnace and HWT, plus a new backyard deck. The complex has also seen improvements with newer vinyl siding, windows, exterior doors, and shingles. Ideally located near schools, shopping, parks, and public transit, this home is the perfect choice for first-time buyers, young families, or anyone looking for an easy-to-maintain, move-in ready home! (id:42336)
Property Details
| MLS® Number | E4461097 |
| Property Type | Single Family |
| Neigbourhood | Kernohan |
| Amenities Near By | Playground, Schools, Shopping |
| Structure | Deck |
Building
| Bathroom Total | 2 |
| Bedrooms Total | 3 |
| Appliances | Dishwasher, Dryer, Microwave Range Hood Combo, Refrigerator, Stove, Washer, Window Coverings |
| Basement Development | Finished |
| Basement Type | Full (finished) |
| Constructed Date | 1977 |
| Construction Style Attachment | Attached |
| Fire Protection | Smoke Detectors |
| Heating Type | Forced Air |
| Stories Total | 2 |
| Size Interior | 883 Sqft |
| Type | Row / Townhouse |
Parking
| Stall |
Land
| Acreage | No |
| Fence Type | Fence |
| Land Amenities | Playground, Schools, Shopping |
| Size Irregular | 236.73 |
| Size Total | 236.73 M2 |
| Size Total Text | 236.73 M2 |
Rooms
| Level | Type | Length | Width | Dimensions |
|---|---|---|---|---|
| Above | Kitchen | 2.86 m | 5.88 m | 2.86 m x 5.88 m |
| Main Level | Living Room | 3.47 m | 3.29 m | 3.47 m x 3.29 m |
| Main Level | Dining Room | 3.47 m | 1.55 m | 3.47 m x 1.55 m |
| Upper Level | Primary Bedroom | 3.28 m | 3.47 m | 3.28 m x 3.47 m |
| Upper Level | Bedroom 2 | 4.34 m | 2.4 m | 4.34 m x 2.4 m |
| Upper Level | Bedroom 3 | 3.28 m | 2.32 m | 3.28 m x 2.32 m |
https://www.realtor.ca/real-estate/28959463/2577-135-av-nw-edmonton-kernohan
Interested?
Contact us for more information

Aaron Good
Associate
(780) 939-3116

10018 100 Avenue
Morinville, Alberta T8R 1P7
(780) 939-1111
(780) 939-3116
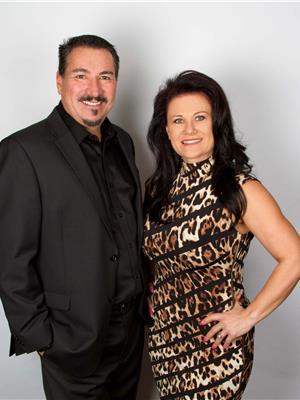
Glen R. Good
Associate
(780) 939-3116
www.glengood.com/
https://twitter.com/remaxmorinville
https://www.facebook.com/Ralayne-Glen-Good-with-ReMax-Real-Estate-Morinville-100860869990039/

10018 100 Avenue
Morinville, Alberta T8R 1P7
(780) 939-1111
(780) 939-3116


