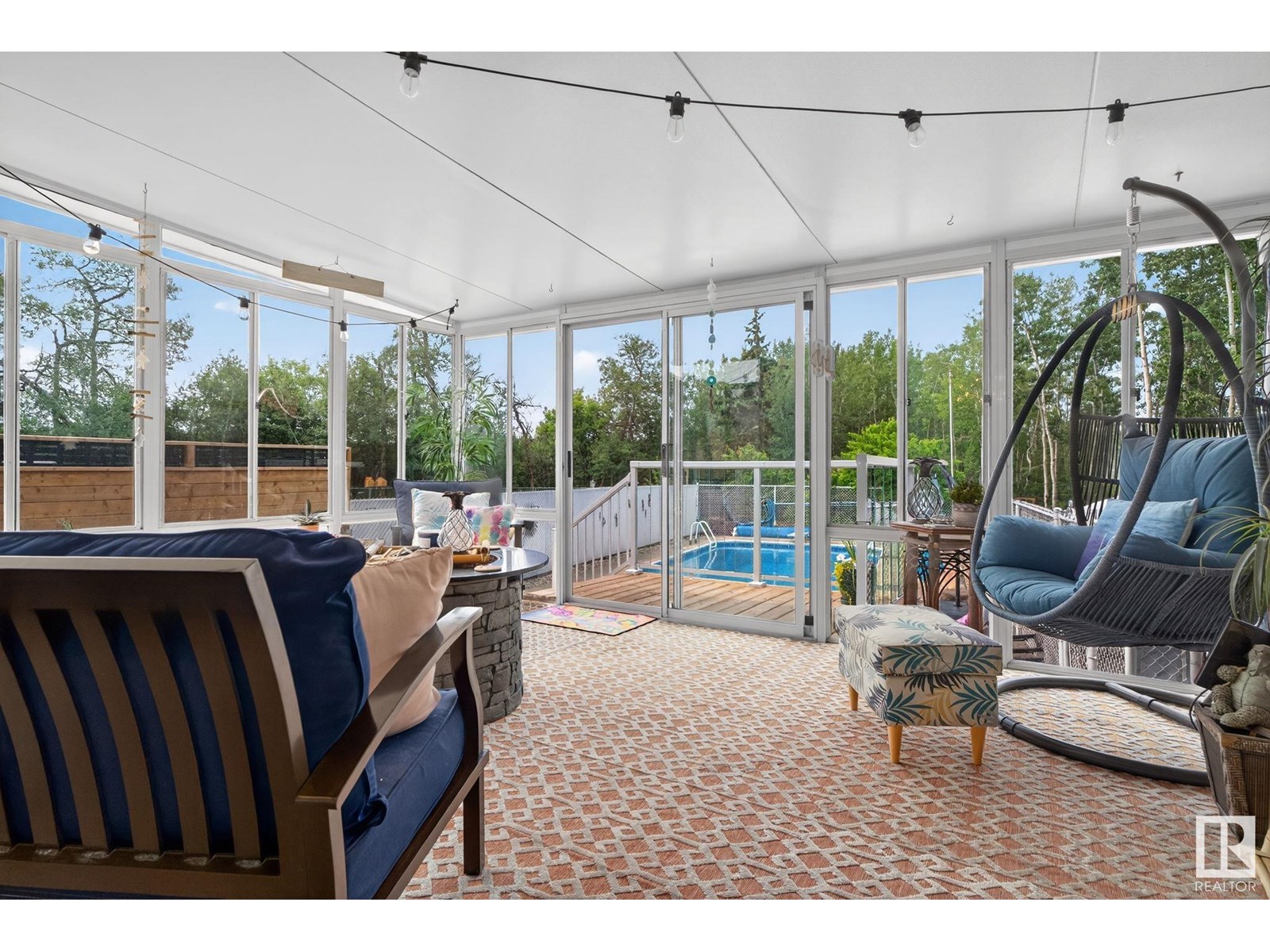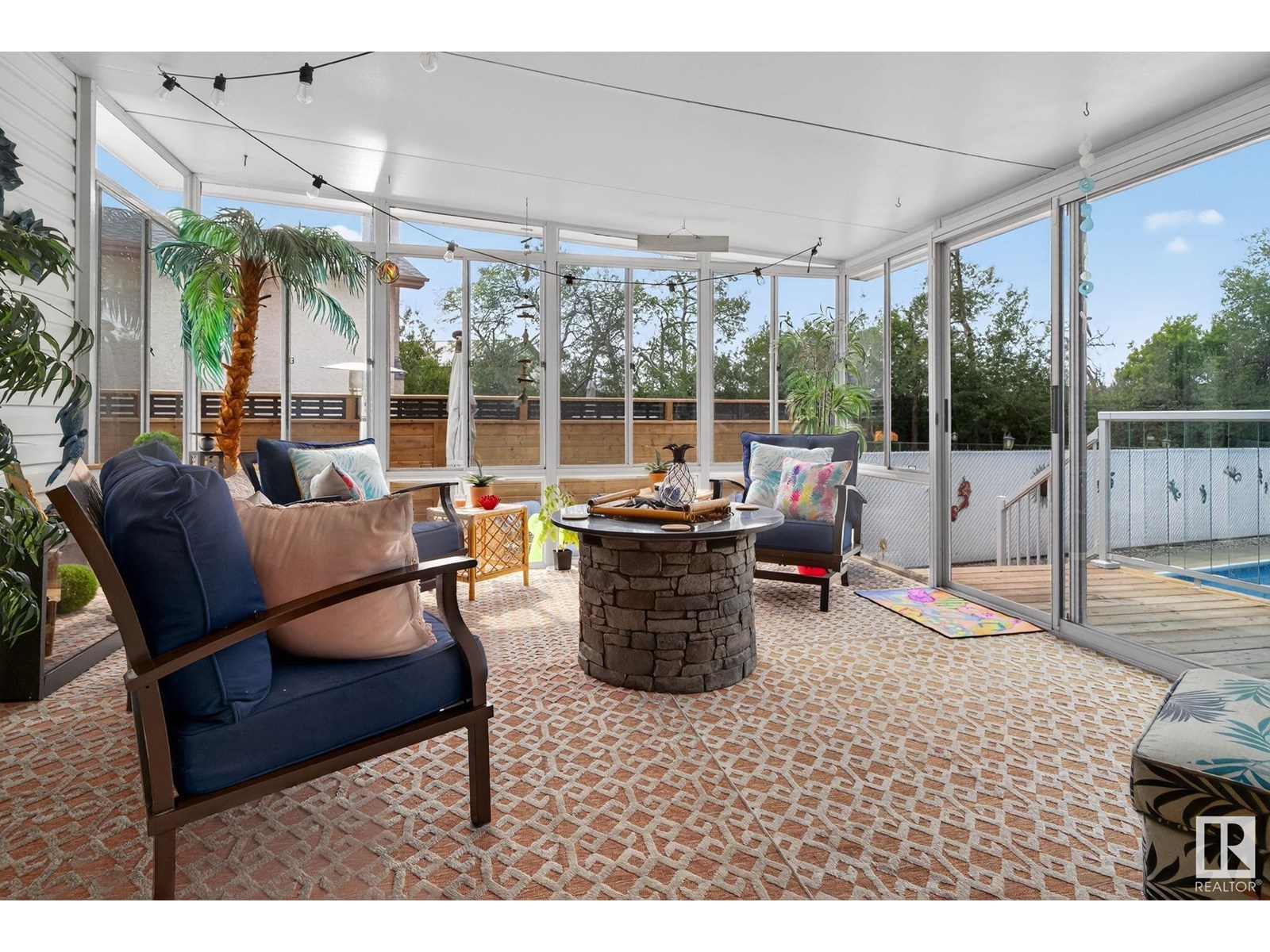26 La Costa Fairway Cl Stony Plain, Alberta T7Z 2A5
$725,000
This stunning executive home in a quiet Stony Plain cul-de-sac sits on over a ¼ acre of treed privacy, backing onto a creek and reserve. The backyard oasis features a heated 13,500-gal saltwater pool, diving board, waterslide, fenced enclosure, a beautiful sunroom, new deck, and firepit area. Inside offers over 3,000 sq ft of updated living space with soaring 18’ ceilings in the living room, slate & refinished hardwood floors, and a dream kitchen with new LG fridge, new Bosch dishwasher, new Induction Stove, Thermador oven/microwave, new Backsplash, sink & faucet. Upstairs has 3 large bedrooms, including a spacious primary with a view, walk-in closet, and updated ensuite with double sinks & walk-in shower. The fully finished basement includes a large living area, a 4th bedroom, 3 piece bath and plenty of storage. Numerous upgrades including: A/C, heated garage, new Washer/Dryer, new Hot Water Tank, New Trim, New Lighting, New Paint, New Vinyl Plank flooring upstairs and more. A rare, must-see home! (id:42336)
Open House
This property has open houses!
2:00 pm
Ends at:4:00 pm
Property Details
| MLS® Number | E4444506 |
| Property Type | Single Family |
| Neigbourhood | The Fairways_STPL |
| Amenities Near By | Park, Golf Course, Playground, Schools, Shopping |
| Features | Private Setting, Flat Site, No Back Lane |
| Pool Type | Outdoor Pool |
| Structure | Deck, Fire Pit, Porch |
Building
| Bathroom Total | 4 |
| Bedrooms Total | 4 |
| Appliances | Dishwasher, Dryer, Garage Door Opener Remote(s), Garage Door Opener, Oven - Built-in, Microwave, Refrigerator, Stove, Central Vacuum, Washer, Window Coverings, Wine Fridge |
| Basement Development | Finished |
| Basement Type | Full (finished) |
| Constructed Date | 1995 |
| Construction Style Attachment | Detached |
| Cooling Type | Central Air Conditioning |
| Half Bath Total | 1 |
| Heating Type | Forced Air |
| Stories Total | 2 |
| Size Interior | 2077 Sqft |
| Type | House |
Parking
| Attached Garage |
Land
| Acreage | No |
| Fence Type | Fence |
| Land Amenities | Park, Golf Course, Playground, Schools, Shopping |
| Size Irregular | 1154.41 |
| Size Total | 1154.41 M2 |
| Size Total Text | 1154.41 M2 |
Rooms
| Level | Type | Length | Width | Dimensions |
|---|---|---|---|---|
| Basement | Bedroom 4 | Measurements not available | ||
| Upper Level | Primary Bedroom | Measurements not available | ||
| Upper Level | Bedroom 2 | Measurements not available | ||
| Upper Level | Bedroom 3 | Measurements not available |
https://www.realtor.ca/real-estate/28526610/26-la-costa-fairway-cl-stony-plain-the-fairwaysstpl
Interested?
Contact us for more information
Tonya K. Brown
Associate

18831 111 Ave Nw
Edmonton, Alberta T5S 2X4
(780) 486-8655
Erin Wagstaff
Associate
(780) 486-8654

18831 111 Ave Nw
Edmonton, Alberta T5S 2X4
(780) 486-8655













































































