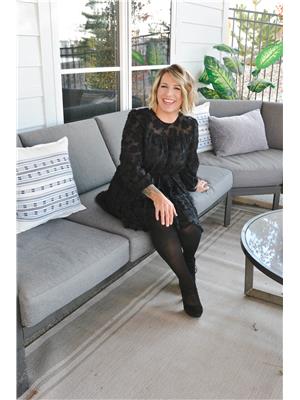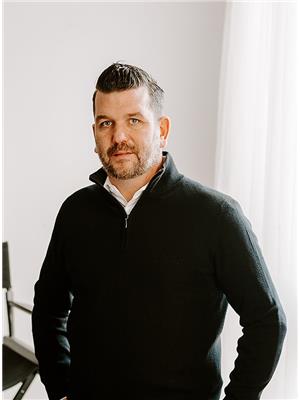26028 Meadowview Dr Rural Sturgeon County, Alberta T8T 0K8
$1,399,900
FORMER BROOKHAVEN SHOWHOME on 1.55 acres located ACROSS FROM SANDPIPER GOLF COURSE & under 5 MINUTES WEST OF ST. ALBERT! Unique 4-level split dream home featuring a full custom kitchen by Gem Cabinets, dark wood beams & stone pillars on the main level, floor-to-ceiling windows to enjoy your tree-line views, curved wood open tread stair case leading to your huge den + bonus room and screened-in upper patio by Suncoast Enclosures. Upstairs you’ll find 3 bedrooms & 2 full bathrooms including a spacious primary retreat looking out onto the trees. The basement is fully-finished w/ a 4th bedroom, projector TV area & large storage room. Your vehicles will stay cozy all winter long in your fully finished & heated triple attached garage. Outside, you can bring your acreage dreams to life with lots of space to build a secondary shop. And yes, you have FIBRE INTERNET! Enjoy the amenities of city living paired with the serenity + green space of rural life. Welcome home! (id:42336)
Property Details
| MLS® Number | E4456138 |
| Property Type | Single Family |
| Amenities Near By | Golf Course |
| Features | See Remarks |
Building
| Bathroom Total | 4 |
| Bedrooms Total | 4 |
| Appliances | Alarm System, Garage Door Opener Remote(s), Garage Door Opener, Hood Fan, Oven - Built-in, Microwave, Refrigerator, Stove, Central Vacuum, Window Coverings, See Remarks |
| Basement Development | Finished |
| Basement Type | Full (finished) |
| Constructed Date | 2013 |
| Construction Style Attachment | Detached |
| Cooling Type | Central Air Conditioning |
| Fireplace Fuel | Gas |
| Fireplace Present | Yes |
| Fireplace Type | Unknown |
| Half Bath Total | 1 |
| Heating Type | Forced Air |
| Size Interior | 2331 Sqft |
| Type | House |
Parking
| Attached Garage |
Land
| Acreage | Yes |
| Land Amenities | Golf Course |
| Size Irregular | 1.55 |
| Size Total | 1.55 Ac |
| Size Total Text | 1.55 Ac |
Rooms
| Level | Type | Length | Width | Dimensions |
|---|---|---|---|---|
| Basement | Bedroom 4 | 4.7 m | 3.61 m | 4.7 m x 3.61 m |
| Basement | Recreation Room | 4.81 m | 6.23 m | 4.81 m x 6.23 m |
| Main Level | Living Room | 4.55 m | 6.29 m | 4.55 m x 6.29 m |
| Main Level | Dining Room | 2.85 m | 3.73 m | 2.85 m x 3.73 m |
| Main Level | Kitchen | 3.21 m | 3.73 m | 3.21 m x 3.73 m |
| Main Level | Laundry Room | 2.47 m | 2.48 m | 2.47 m x 2.48 m |
| Upper Level | Family Room | 5.8 m | 3.95 m | 5.8 m x 3.95 m |
| Upper Level | Den | 4.05 m | 3.94 m | 4.05 m x 3.94 m |
| Upper Level | Primary Bedroom | 4.75 m | 3.65 m | 4.75 m x 3.65 m |
| Upper Level | Bedroom 2 | 3.5 m | 3.18 m | 3.5 m x 3.18 m |
| Upper Level | Bedroom 3 | 3.93 m | 4.33 m | 3.93 m x 4.33 m |
https://www.realtor.ca/real-estate/28816452/26028-meadowview-dr-rural-sturgeon-county-none
Interested?
Contact us for more information

Breanne Kshyk-Gillie
Associate
(780) 458-4821
https://ca.linkedin.com/in/breanne-marie-kshyk-52814647
https://www.instagram.com/breannekshyk/

12 Hebert Rd
St Albert, Alberta T8N 5T8
(780) 458-8300
(780) 458-6619

Keir W. Mcintyre
Associate
(780) 458-6619
https://blacklabelpropertygroup.com/
https://www.facebook.com/blacklabel.propertygroup/
https://www.instagram.com/keirmcintyre/

12 Hebert Rd
St Albert, Alberta T8N 5T8
(780) 458-8300
(780) 458-6619




































































