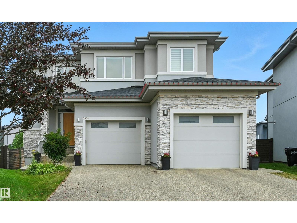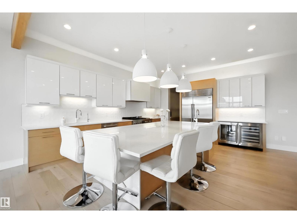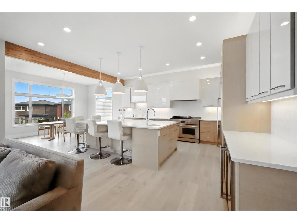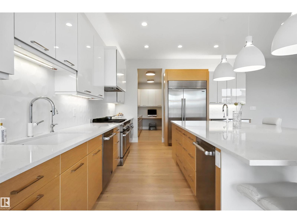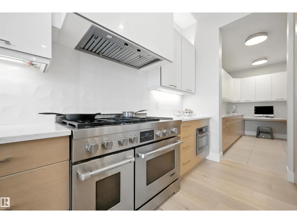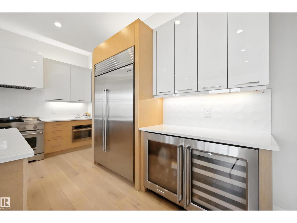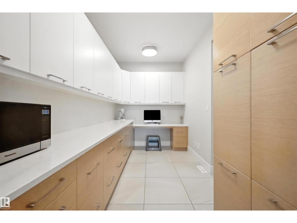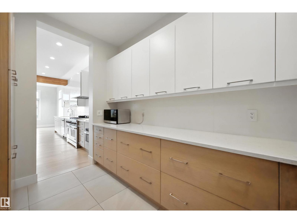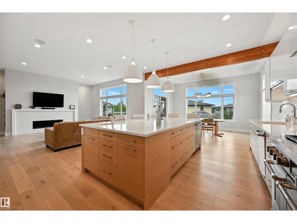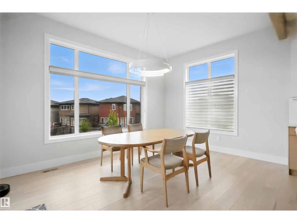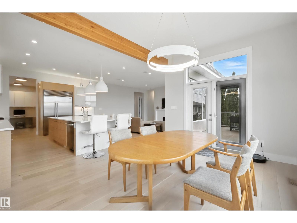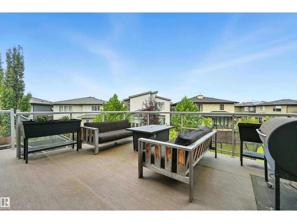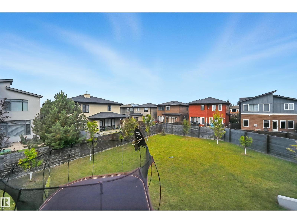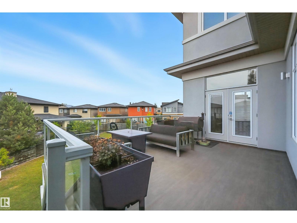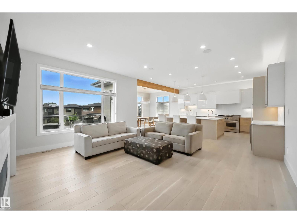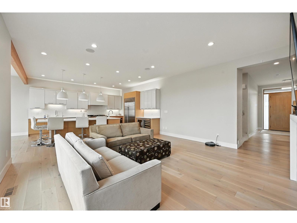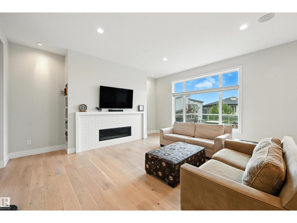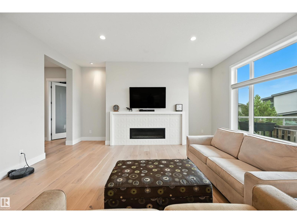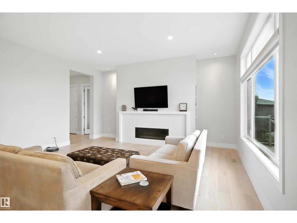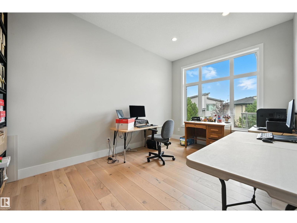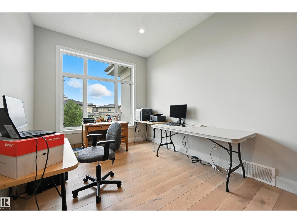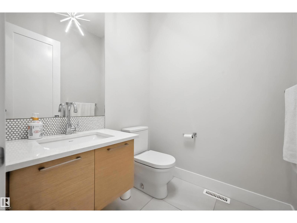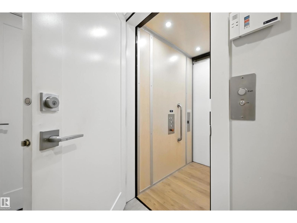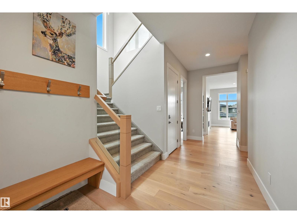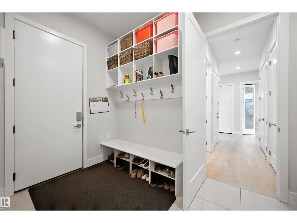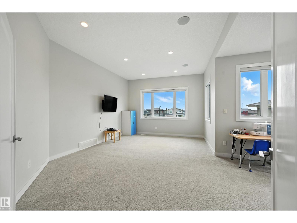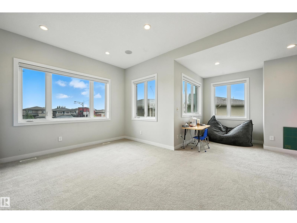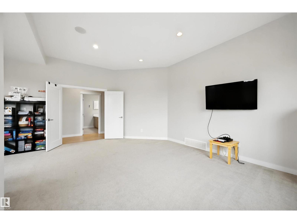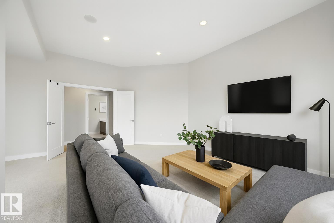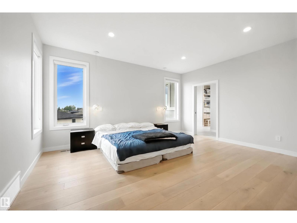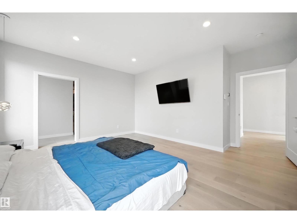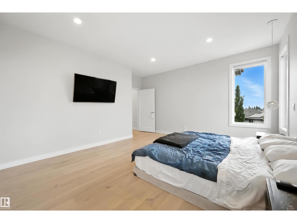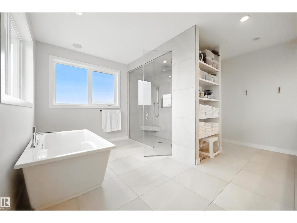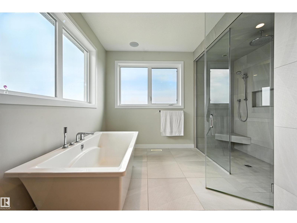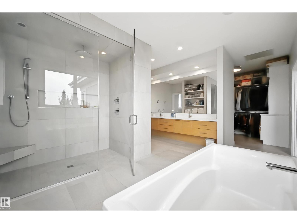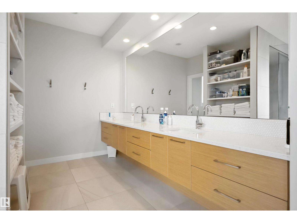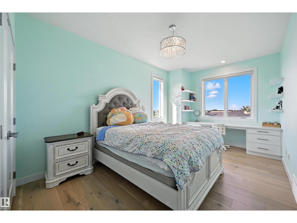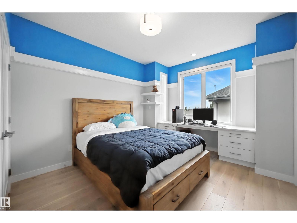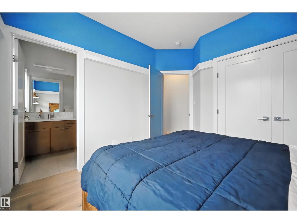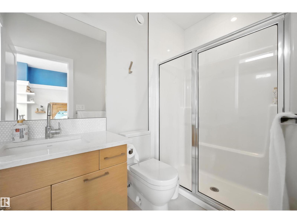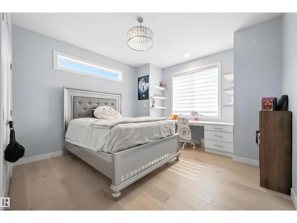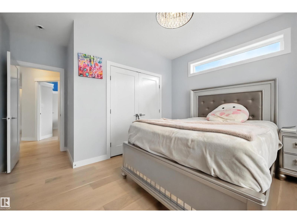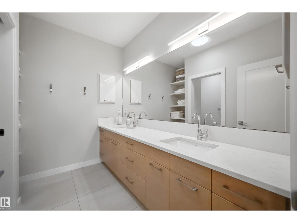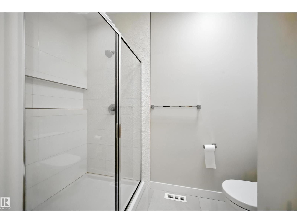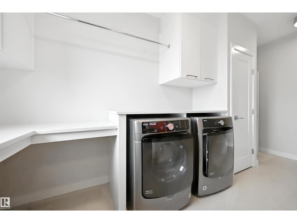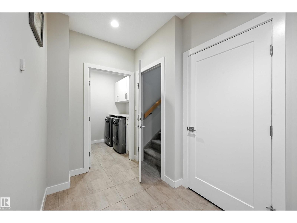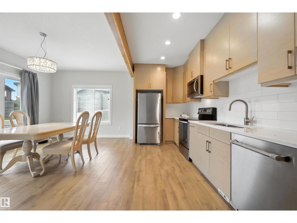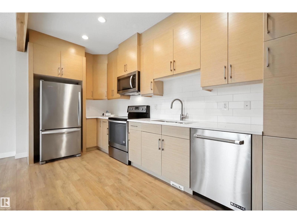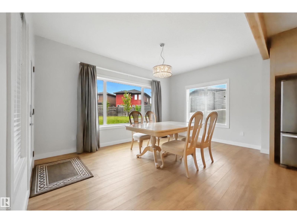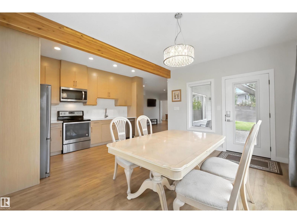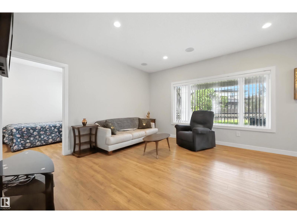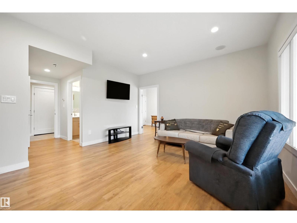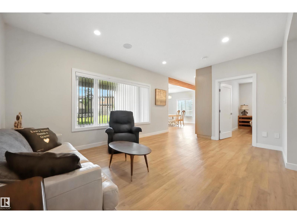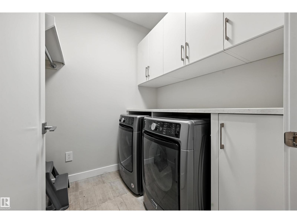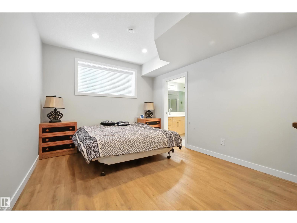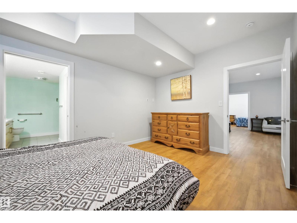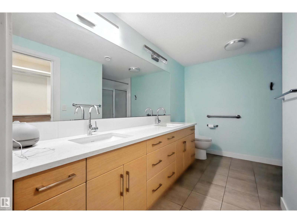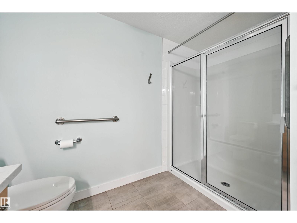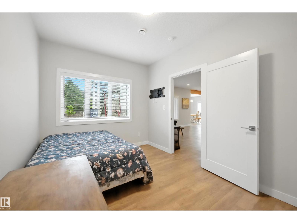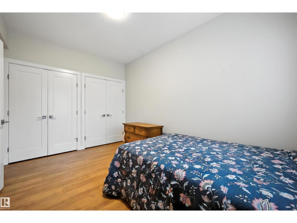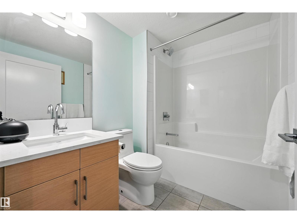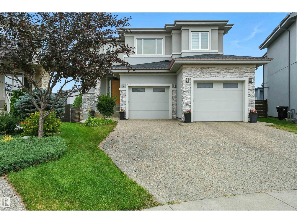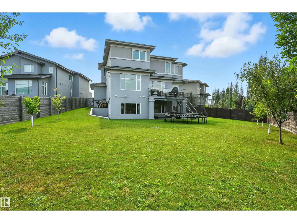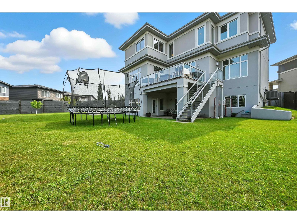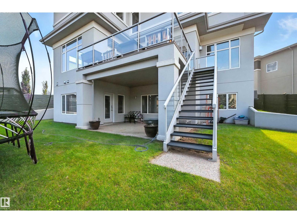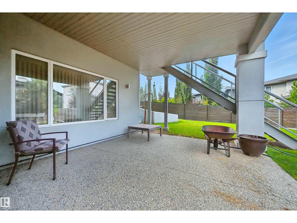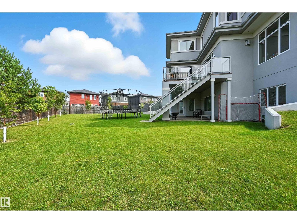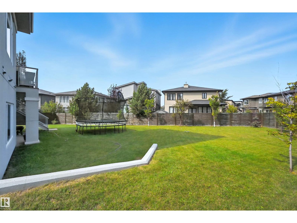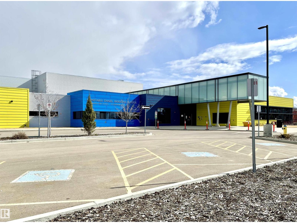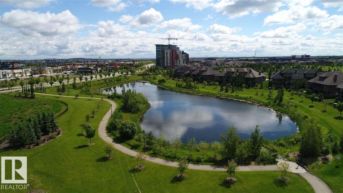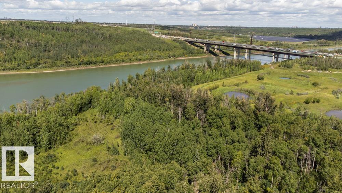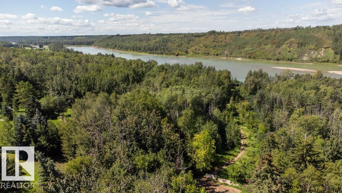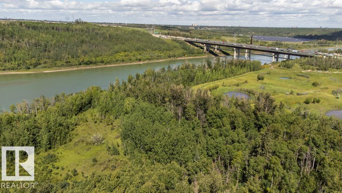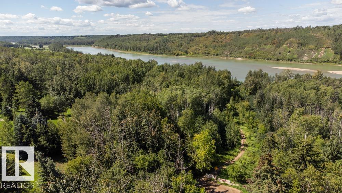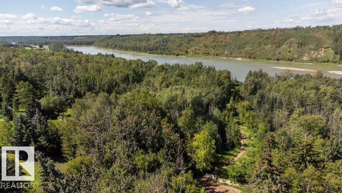2620 Wheaton Cl Nw Edmonton, Alberta T6W 2X5
$1,650,000
A one of a kind custom plan built by Ace Lange. Over 5300sf of living space on 3 levels. Fully finished walkout with developed basement legal suite. 3 living areas, 2 full kitchens, 6 bedrooms +den, 6 bathrooms, triple tandem garage, private elevator & oversized pie lot. Perfectly suitable for a growing family or multi-generational living, tastefully chosen finishing palette for mass appeal. Upgraded throughout, including: 10' ceilings on main, 8' doors, multi-zoned heating/cooling, multi-zoned speakers, custom millwork, decorative ceilings & built-ins. Open layout on main level is perfect for entertaining. Great room with gas fireplace, main floor office, chef's kitchen with full nook & direct access to deck for evening bbqs. Generous sized pantry/mudroom. Upper level boasts a bonus room with dual functional areas, 3 full bathrooms, 4 bedrooms including a large primary suite, 5pc spa ensuite & dressing room. Walkout level features a full kitchen, rec areas, 2 bedrooms, 2 full bathrooms & 2nd laundry. (id:42336)
Property Details
| MLS® Number | E4456555 |
| Property Type | Single Family |
| Neigbourhood | Windermere |
| Amenities Near By | Golf Course, Playground, Public Transit, Schools, Shopping |
| Features | Cul-de-sac, See Remarks, No Back Lane, Closet Organizers, No Smoking Home |
| Parking Space Total | 5 |
| Structure | Deck, Patio(s) |
Building
| Bathroom Total | 6 |
| Bedrooms Total | 6 |
| Amenities | Ceiling - 10ft, Ceiling - 9ft |
| Appliances | Garage Door Opener Remote(s), Garage Door Opener, Hood Fan, Microwave Range Hood Combo, Oven - Built-in, Microwave, Stove, Gas Stove(s), Window Coverings, Wine Fridge, See Remarks, Dryer, Refrigerator, Two Washers |
| Basement Development | Finished |
| Basement Features | Walk Out, Suite |
| Basement Type | Full (finished) |
| Constructed Date | 2017 |
| Construction Style Attachment | Detached |
| Fireplace Fuel | Gas |
| Fireplace Present | Yes |
| Fireplace Type | Unknown |
| Half Bath Total | 1 |
| Heating Type | Forced Air, In Floor Heating |
| Stories Total | 2 |
| Size Interior | 3801 Sqft |
| Type | House |
Parking
| Attached Garage |
Land
| Acreage | No |
| Land Amenities | Golf Course, Playground, Public Transit, Schools, Shopping |
| Size Irregular | 965.57 |
| Size Total | 965.57 M2 |
| Size Total Text | 965.57 M2 |
Rooms
| Level | Type | Length | Width | Dimensions |
|---|---|---|---|---|
| Basement | Second Kitchen | 4.51 m | 2.16 m | 4.51 m x 2.16 m |
| Basement | Bedroom 5 | 4.02 m | 2.8 m | 4.02 m x 2.8 m |
| Basement | Bedroom 6 | 4.45 m | 3.35 m | 4.45 m x 3.35 m |
| Basement | Recreation Room | Measurements not available | ||
| Main Level | Living Room | 8.23 m | 5.46 m | 8.23 m x 5.46 m |
| Main Level | Kitchen | 5.03 m | 3.38 m | 5.03 m x 3.38 m |
| Main Level | Den | 4.75 m | 3.08 m | 4.75 m x 3.08 m |
| Main Level | Breakfast | 4.71 m | 3.38 m | 4.71 m x 3.38 m |
| Upper Level | Primary Bedroom | 5.03 m | 4.08 m | 5.03 m x 4.08 m |
| Upper Level | Bedroom 2 | 3.35 m | 3.08 m | 3.35 m x 3.08 m |
| Upper Level | Bedroom 3 | 3.96 m | 3.78 m | 3.96 m x 3.78 m |
| Upper Level | Bedroom 4 | 4.94 m | 3.08 m | 4.94 m x 3.08 m |
| Upper Level | Bonus Room | 6.77 m | 5.79 m | 6.77 m x 5.79 m |
| Upper Level | Laundry Room | 4.97 m | 1.83 m | 4.97 m x 1.83 m |
https://www.realtor.ca/real-estate/28825645/2620-wheaton-cl-nw-edmonton-windermere
Interested?
Contact us for more information

Alan H. Gee
Associate
(780) 988-4067
www.alangee.com/
https://www.facebook.com/alangeeandassociates/
https://www.linkedin.com/in/alan-gee-23b41519?trk=hp-identity-headline
https://instagram.com/alangeeremax

302-5083 Windermere Blvd Sw
Edmonton, Alberta T6W 0J5
(780) 406-4000
(780) 406-8787
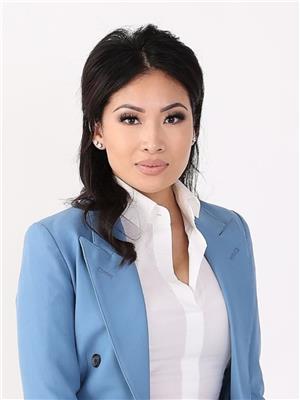
Michelle P. Chau
Associate
(780) 988-4067
https://michellechau.com/

302-5083 Windermere Blvd Sw
Edmonton, Alberta T6W 0J5
(780) 406-4000
(780) 406-8787


