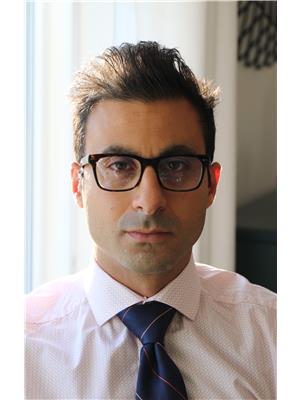26231 Twp Rd 544 Rural Sturgeon County, Alberta T8T 1N3
$1,075,000
Escape city living with this one-of-a-kind custom built country estate home offering the perfect blend of country living with modern sophistication. Nestled on 8 acres OUT of subdivision in a peaceful setting with easy road access and unlimited potential. The main floor features soaring 10-foot ceiling with a chef’s dream kitchen, granite counters, high end appliances & island with eating bar. Den & living room with massive windows & spectacular views! The main 3 pc bath features a dog wash shower. Perfectly placed upstairs laundry with loads of cabinetry & storage. Large bonus room for movie nights. The master bedroom comes with a 5 pc ensuite with jacuzzi tub & large WIC. 2 additional bedrooms & another full 5pc bath. The entertainment basement features in floor heating, golf simulator, wood burning stove, theatre projector & wet bar. Oversized heated triple garage drain and water supply. Ideal for your home-based business or hobby farm. Bonus 38’x100’x18' Quonset/shop/barn! City close & country quiet! (id:42336)
Property Details
| MLS® Number | E4440075 |
| Property Type | Single Family |
| Amenities Near By | Airport, Playground, Schools, Shopping |
| Features | Private Setting, Corner Site, Subdividable Lot, Closet Organizers |
| Parking Space Total | 12 |
| Structure | Deck, Porch |
Building
| Bathroom Total | 4 |
| Bedrooms Total | 4 |
| Amenities | Ceiling - 10ft, Vinyl Windows |
| Appliances | Dishwasher, Dryer, Garage Door Opener Remote(s), Garage Door Opener, Hood Fan, Storage Shed, Gas Stove(s), Central Vacuum, Washer, Window Coverings, Refrigerator |
| Basement Development | Finished |
| Basement Type | Full (finished) |
| Ceiling Type | Vaulted |
| Constructed Date | 2015 |
| Construction Style Attachment | Detached |
| Cooling Type | Central Air Conditioning |
| Fireplace Fuel | Wood |
| Fireplace Present | Yes |
| Fireplace Type | Unknown |
| Heating Type | Forced Air, In Floor Heating |
| Stories Total | 2 |
| Size Interior | 2842 Sqft |
| Type | House |
Parking
| Attached Garage | |
| Heated Garage | |
| Oversize |
Land
| Acreage | Yes |
| Fence Type | Cross Fenced |
| Land Amenities | Airport, Playground, Schools, Shopping |
| Size Irregular | 8 |
| Size Total | 8 Ac |
| Size Total Text | 8 Ac |
Rooms
| Level | Type | Length | Width | Dimensions |
|---|---|---|---|---|
| Basement | Bedroom 4 | 14' x 14'11" | ||
| Basement | Recreation Room | 17'9" x 12'10 | ||
| Basement | Games Room | 12'8" x 12'5" | ||
| Basement | Other | 9'7" x 7'5" | ||
| Basement | Utility Room | 11' x 16'3" | ||
| Main Level | Living Room | 18'9" x 15'1" | ||
| Main Level | Dining Room | 14'11" x 11'1 | ||
| Main Level | Kitchen | 15'1" x 12' | ||
| Main Level | Den | 12'6" x 11'5" | ||
| Upper Level | Primary Bedroom | 16'1" x 17'1" | ||
| Upper Level | Bedroom 2 | 16'9" x 11'1" | ||
| Upper Level | Bedroom 3 | 12'10" x 11'4 | ||
| Upper Level | Bonus Room | 21'1" x 14'11 |
https://www.realtor.ca/real-estate/28407805/26231-twp-rd-544-rural-sturgeon-county-none
Interested?
Contact us for more information

Mina D. Gayed
Associate
https://minagayed.ca/
https://x.com/GayedReal
https://www.facebook.com/MinaGayedRealEstate/
https://www.linkedin.com/in/mina-david-gayed/
https://www.instagram.com/minagayed.realestate/?hl=en
201-2333 90b St Sw
Edmonton, Alberta T6X 1V8
(780) 905-3008












































