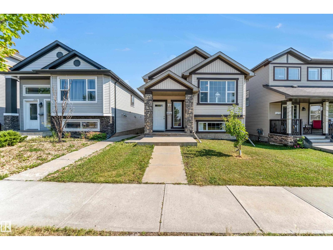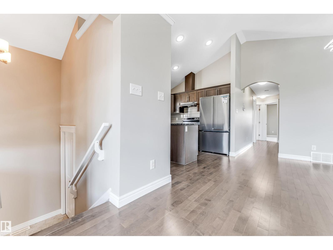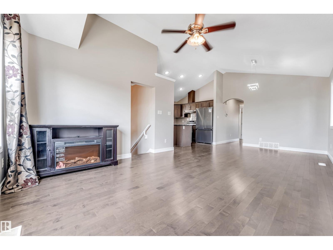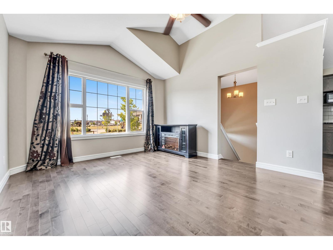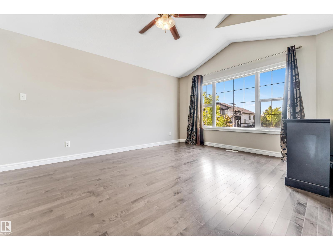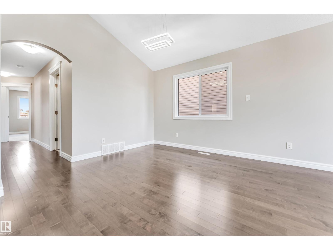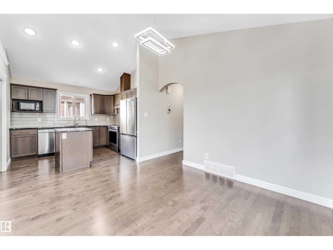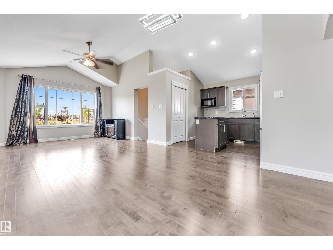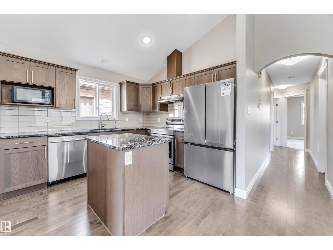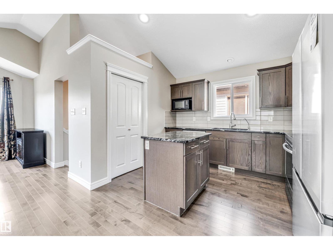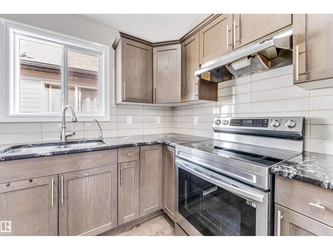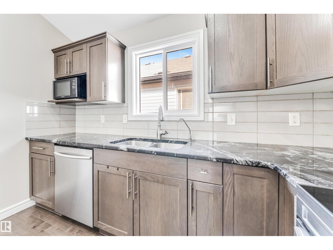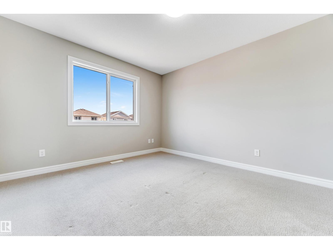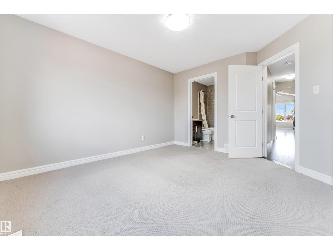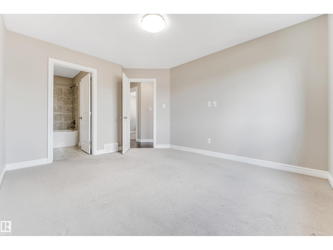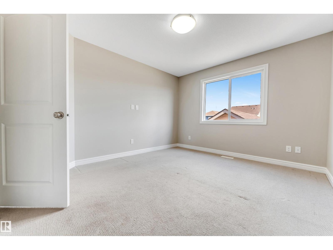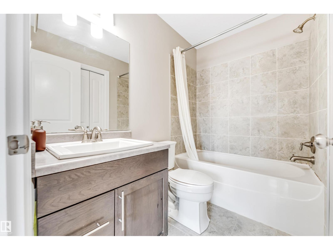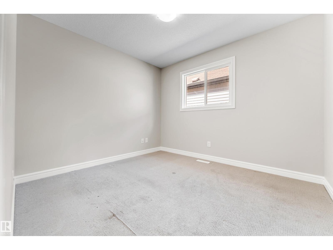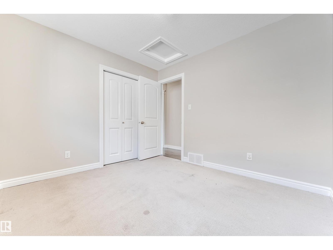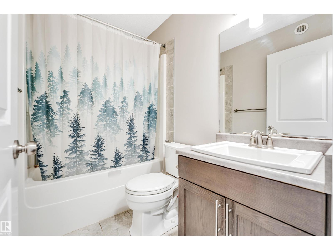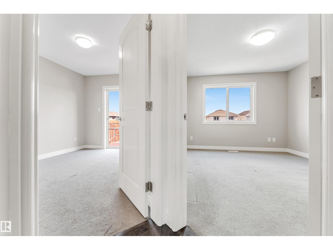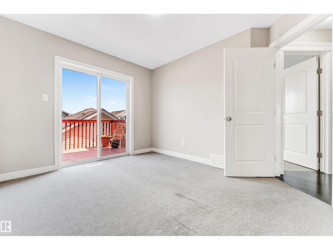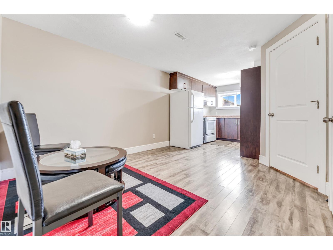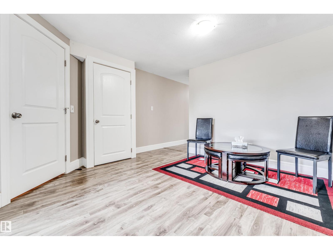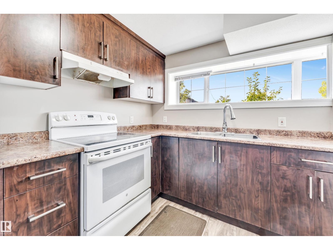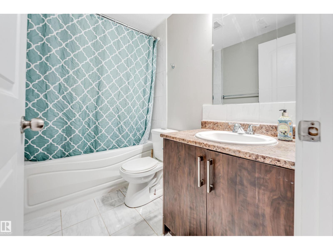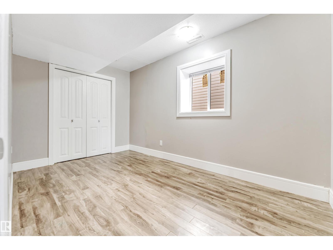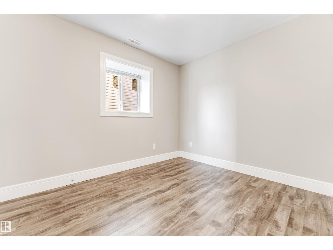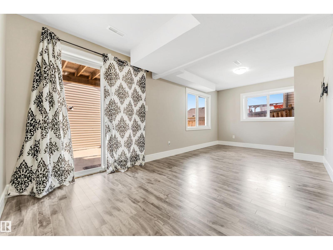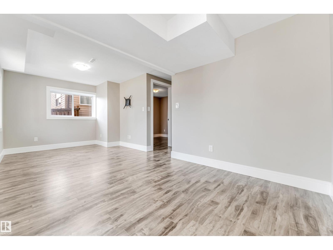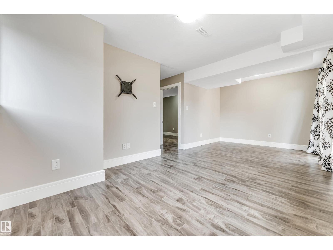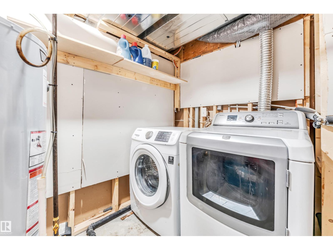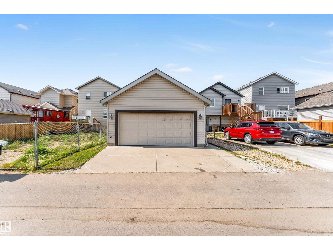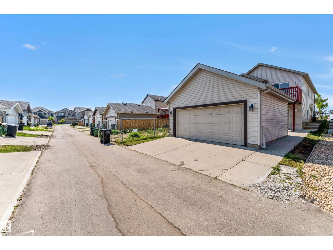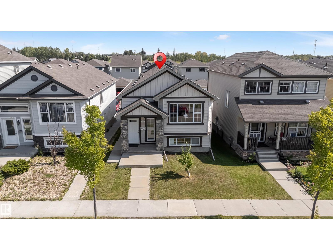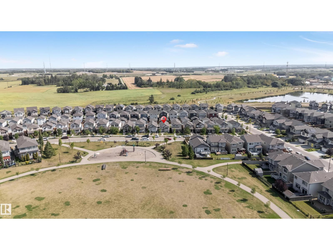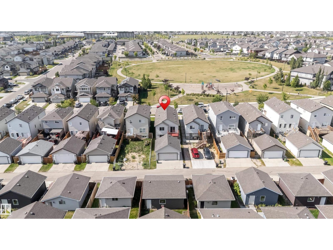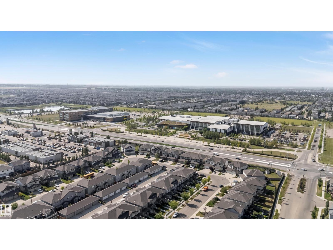2627 12 St Nw Edmonton, Alberta T6T 0V9
$495,000
Welcome to this beautiful house located across from the park in Tamarack offering 1964 sq. ft. of living space. The main floor features a spacious living area, master bedroom with ensuite, two additional bedrooms, a second full bathroom, and an upgraded kitchen complete with granite countertops and stainless steel appliances. The WALKOUT basement is fully finished with a SEPARATE ENTRANCE, SECOND KITCHEN, large living room, two bedrooms, and a bathrooms. Located within walking distance to the high school, recreation centre, and FreshCo. (id:42336)
Open House
This property has open houses!
1:00 pm
Ends at:3:00 pm
1:00 pm
Ends at:3:00 pm
Property Details
| MLS® Number | E4455865 |
| Property Type | Single Family |
| Neigbourhood | Tamarack |
| Amenities Near By | Public Transit, Schools, Shopping |
| Features | Park/reserve, Lane |
Building
| Bathroom Total | 3 |
| Bedrooms Total | 5 |
| Appliances | Dishwasher, Dryer, Garage Door Opener Remote(s), Garage Door Opener, Washer, Refrigerator, Two Stoves |
| Architectural Style | Bi-level |
| Basement Development | Finished |
| Basement Features | Walk Out |
| Basement Type | Full (finished) |
| Constructed Date | 2014 |
| Construction Style Attachment | Detached |
| Heating Type | Forced Air |
| Size Interior | 1083 Sqft |
| Type | House |
Parking
| Detached Garage |
Land
| Acreage | No |
| Land Amenities | Public Transit, Schools, Shopping |
| Size Irregular | 313.08 |
| Size Total | 313.08 M2 |
| Size Total Text | 313.08 M2 |
Rooms
| Level | Type | Length | Width | Dimensions |
|---|---|---|---|---|
| Basement | Bedroom 4 | 12'5*7'7 | ||
| Basement | Bedroom 5 | 9'11*8' | ||
| Basement | Second Kitchen | Measurements not available | ||
| Main Level | Living Room | 12'5*12' | ||
| Main Level | Dining Room | 11'*10'6 | ||
| Main Level | Kitchen | 10'7*9'11 | ||
| Main Level | Primary Bedroom | 13'6*11' | ||
| Main Level | Bedroom 2 | 11'2*9'8 | ||
| Main Level | Bedroom 3 | 10'4*9'7 |
https://www.realtor.ca/real-estate/28808479/2627-12-st-nw-edmonton-tamarack
Interested?
Contact us for more information

Huninder S. Mann
Associate
(780) 450-6670
https://www.buyyeghomes.com/agents/huninder/
https://www.facebook.com/huninder.mann
https://ca.linkedin.com/in/huninder-mann-b7838233
https://www.instagram.com/huninder_youredmontonrealtor/
https://www.youtube.com/@Huninder_realtor

4107 99 St Nw
Edmonton, Alberta T6E 3N4
(780) 450-6300
(780) 450-6670

Dalbir Dhindsa
Associate
(780) 450-6670

4107 99 St Nw
Edmonton, Alberta T6E 3N4
(780) 450-6300
(780) 450-6670


