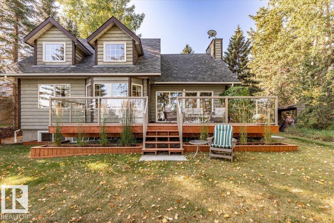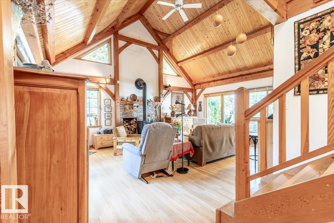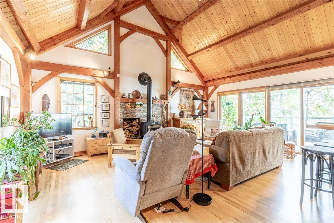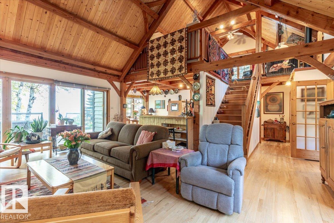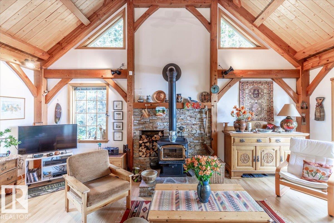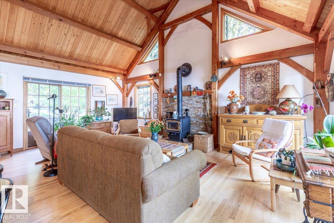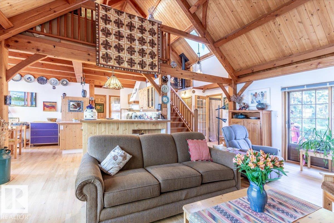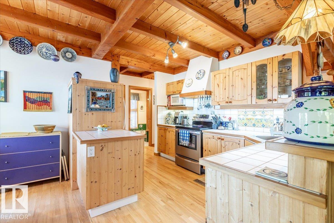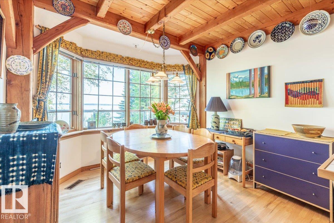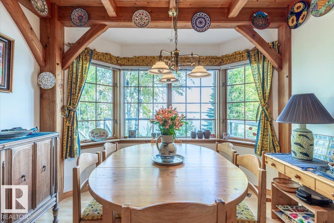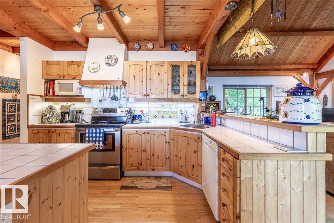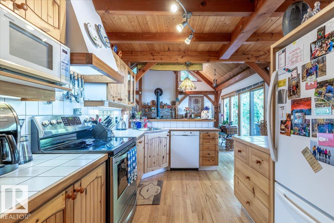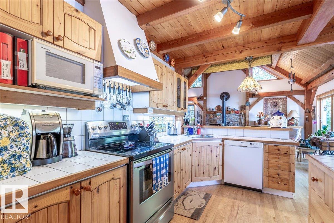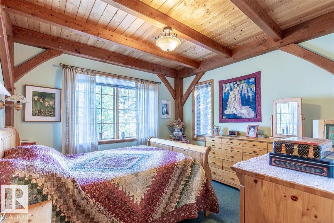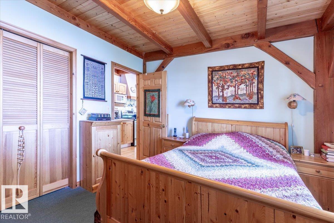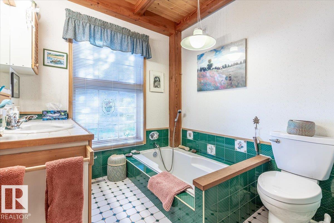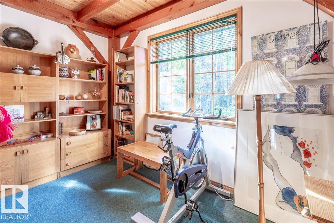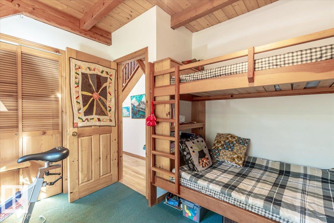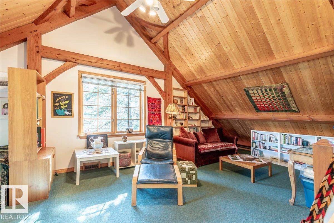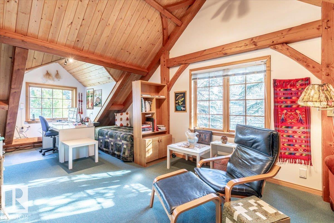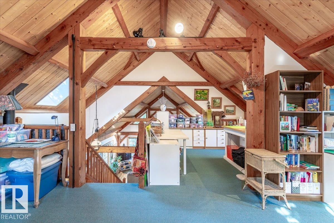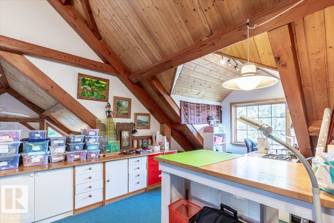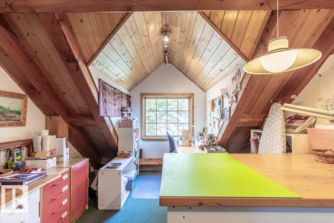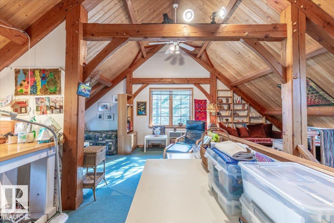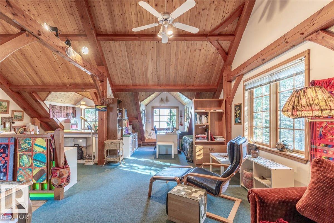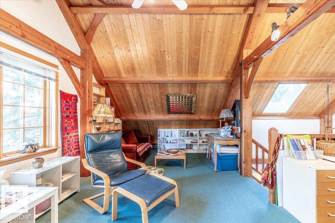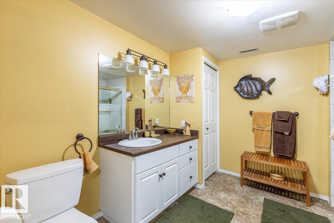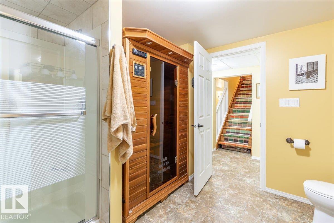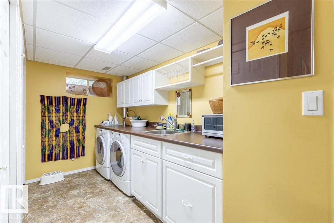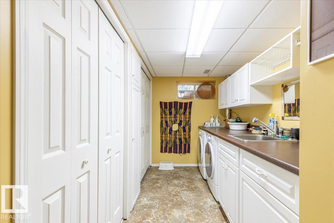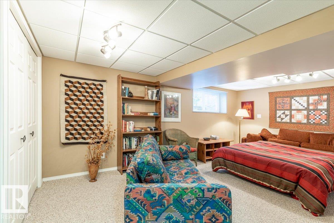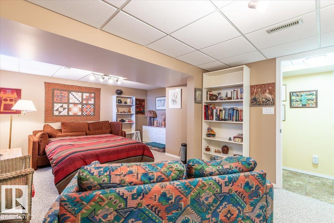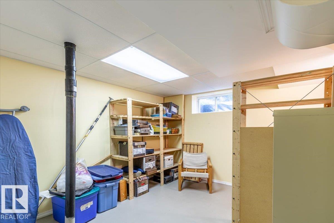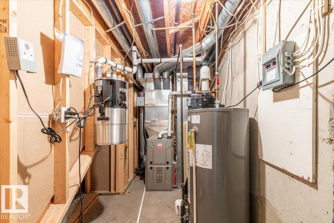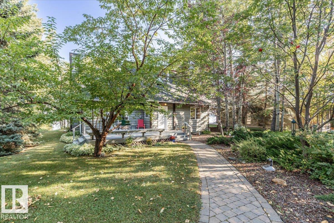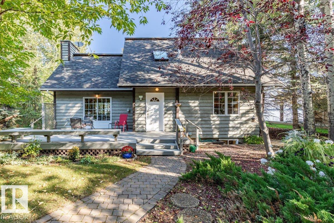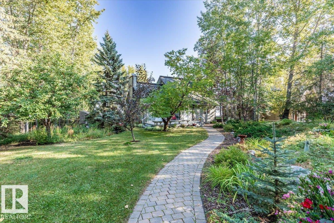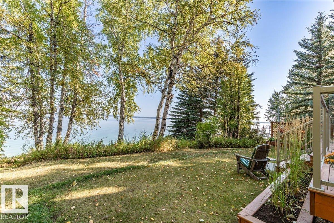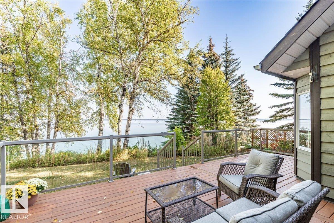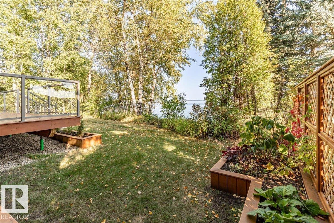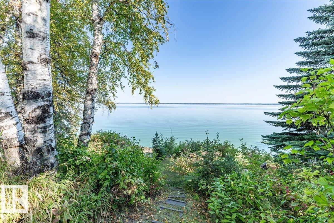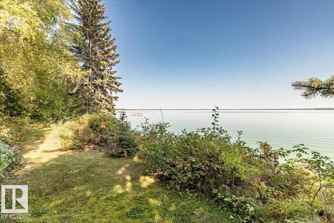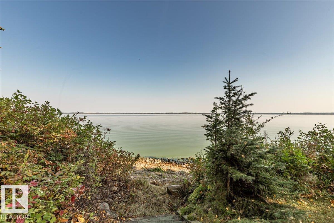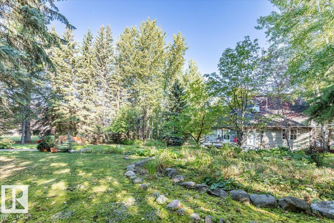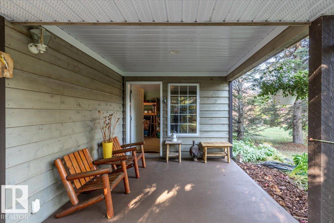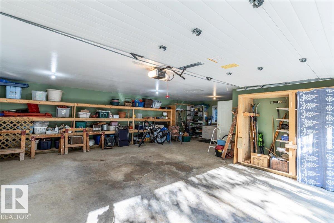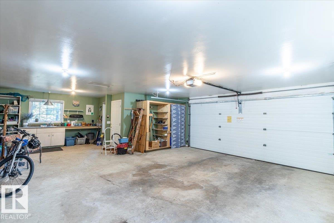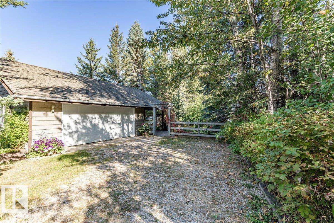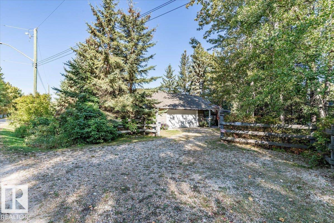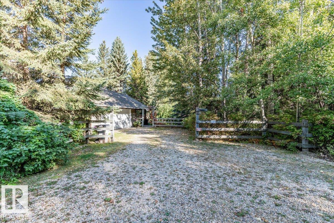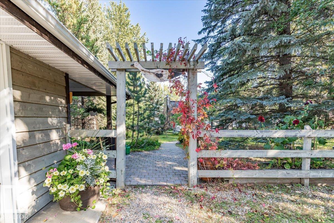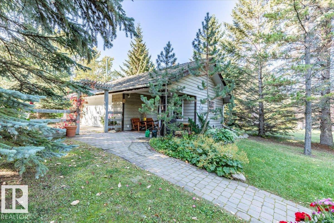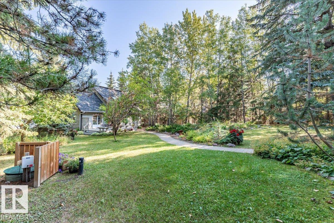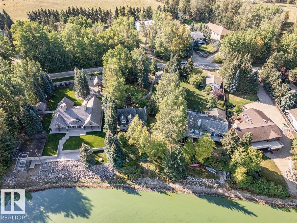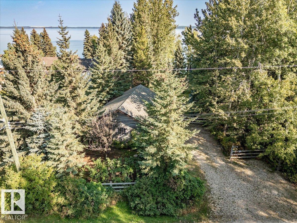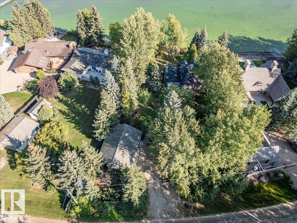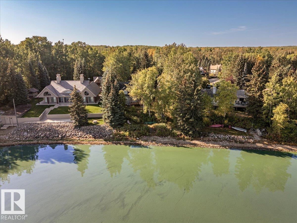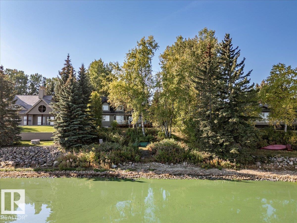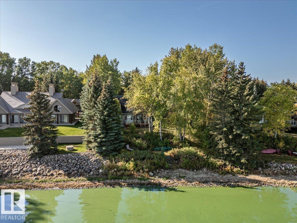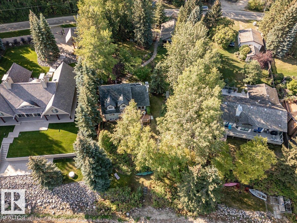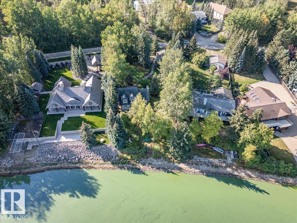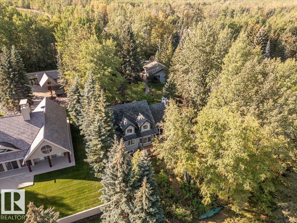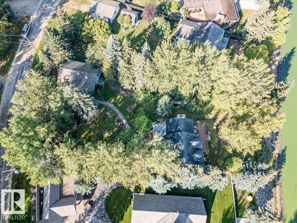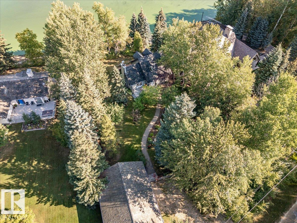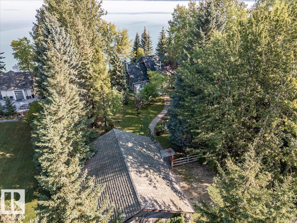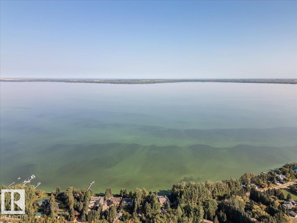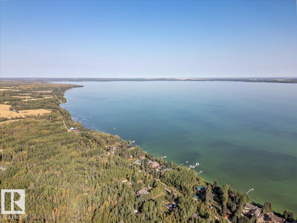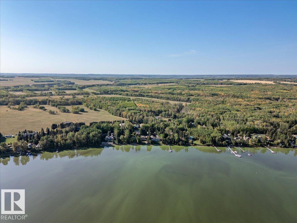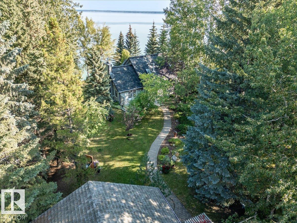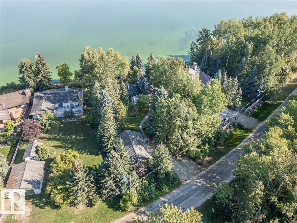263 Lakeshore Dr Rural Wetaskiwin County, Alberta T0C 2V0
$949,000
Lakefront living on the south shores of Pigeon Lake! This beautifully maintained post-and-beam home sits on nearly half an acre, surrounded by mature trees and landscaped grounds that create a private, park-like retreat. The inviting layout offers a bright loft space, spacious basement, and a cozy living room with a wood stove for year-round comfort. Large windows frame stunning lake views while filling the home with natural light. Recent updates include a newer hot water tank, furnace, and roof, giving peace of mind. The detached garage provides ample storage and features a convenient garden sink area, perfect for outdoor projects or lakeside living. With plenty of room to relax or entertain, indoors and out, this property is ideal for full-time residence or the perfect weekend escape. A rare opportunity to own a private lakefront home where comfort, character, and natural beauty come together. (id:42336)
Property Details
| MLS® Number | E4458927 |
| Property Type | Single Family |
| Neigbourhood | Grandview_CWET |
| Amenities Near By | Golf Course, Playground, Schools, Shopping |
| Community Features | Lake Privileges |
| Features | Private Setting, Wood Windows, No Animal Home, No Smoking Home, Recreational |
| Structure | Deck, Porch |
| Water Front Type | Waterfront On Lake |
Building
| Bathroom Total | 2 |
| Bedrooms Total | 3 |
| Appliances | Dishwasher, Dryer, Garage Door Opener Remote(s), Garage Door Opener, Refrigerator, Stove, Window Coverings |
| Basement Development | Finished |
| Basement Type | Full (finished) |
| Constructed Date | 1989 |
| Construction Style Attachment | Detached |
| Fireplace Fuel | Wood |
| Fireplace Present | Yes |
| Fireplace Type | Woodstove |
| Heating Type | Forced Air |
| Stories Total | 2 |
| Size Interior | 1566 Sqft |
| Type | House |
Parking
| Detached Garage |
Land
| Access Type | Boat Access |
| Acreage | No |
| Fronts On | Waterfront |
| Land Amenities | Golf Course, Playground, Schools, Shopping |
| Size Irregular | 0.46 |
| Size Total | 0.46 Ac |
| Size Total Text | 0.46 Ac |
Rooms
| Level | Type | Length | Width | Dimensions |
|---|---|---|---|---|
| Basement | Bedroom 3 | 4.34 m | 5.46 m | 4.34 m x 5.46 m |
| Basement | Laundry Room | 2.08 m | 4.34 m | 2.08 m x 4.34 m |
| Main Level | Living Room | 6.37 m | 4.92 m | 6.37 m x 4.92 m |
| Main Level | Dining Room | 2.83 m | 3.19 m | 2.83 m x 3.19 m |
| Main Level | Kitchen | 2.77 m | 3.15 m | 2.77 m x 3.15 m |
| Main Level | Primary Bedroom | 3.18 m | 3.43 m | 3.18 m x 3.43 m |
| Main Level | Bedroom 2 | 2.98 m | 3.43 m | 2.98 m x 3.43 m |
| Upper Level | Other | 8.87 m | 6.79 m | 8.87 m x 6.79 m |
https://www.realtor.ca/real-estate/28896559/263-lakeshore-dr-rural-wetaskiwin-county-grandviewcwet
Interested?
Contact us for more information
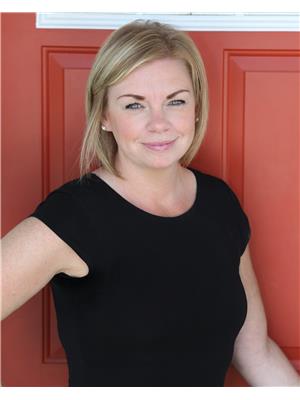
Cathren Dorchester
Associate
(780) 352-1688
https://www.cathrendorchester.ca/
https://www.facebook.com/profile.php?id=100063798050313
https://www.instagram.com/cathrendorchester_realtor/
4505 56 St.
Wetaskiwin, Alberta T9A 1V5
(780) 352-6671
(780) 352-1688
Merrick J. Duggan
Associate
(587) 671-0887
www.rdrealestate.ca/

1400-10665 Jasper Ave Nw
Edmonton, Alberta T5J 3S9
(403) 262-7653


