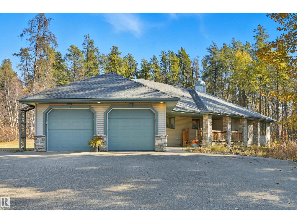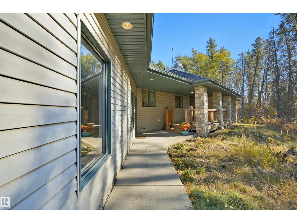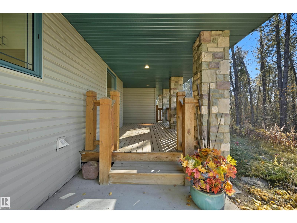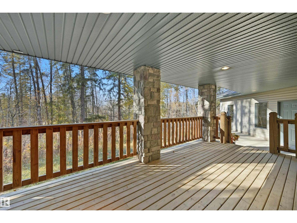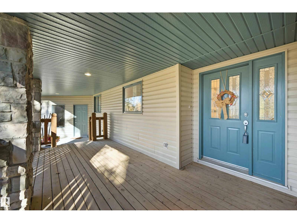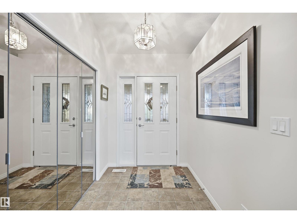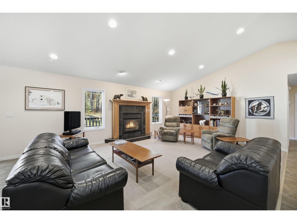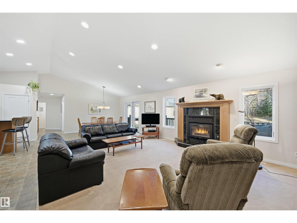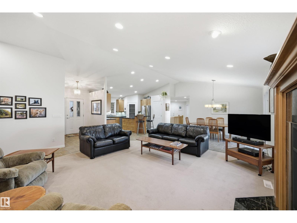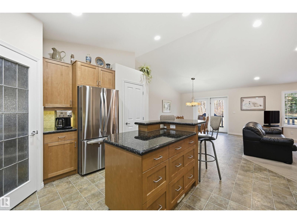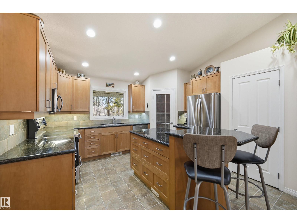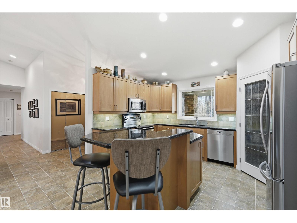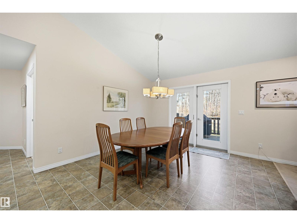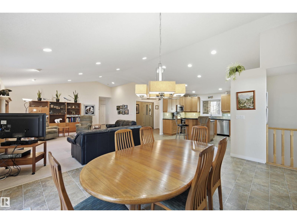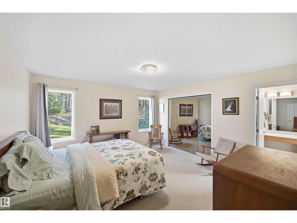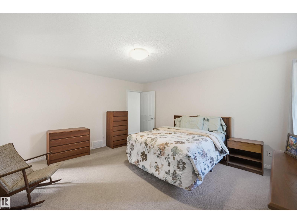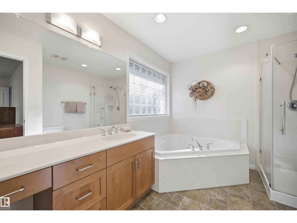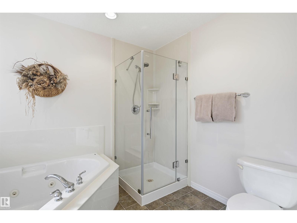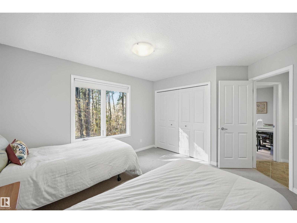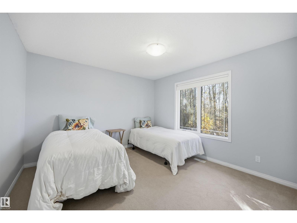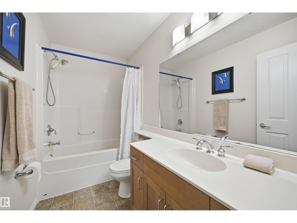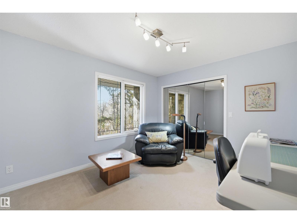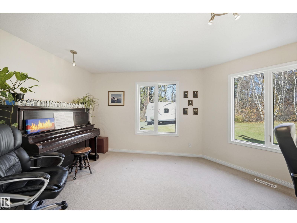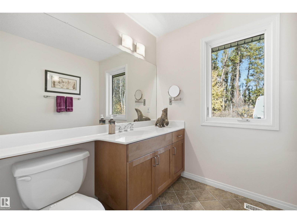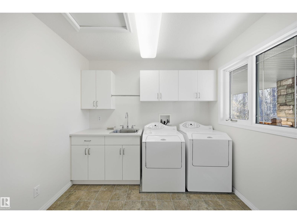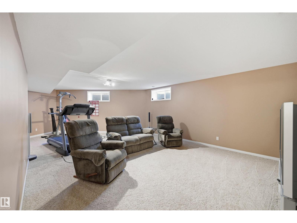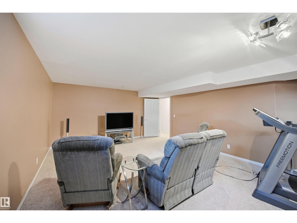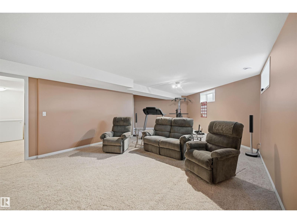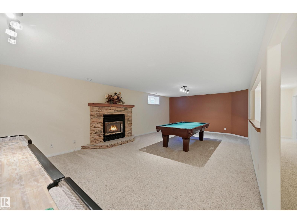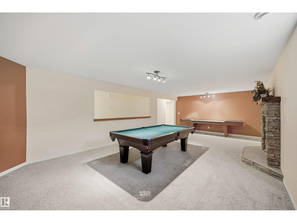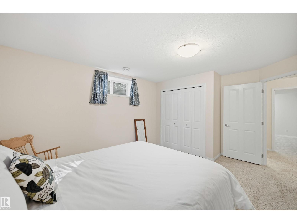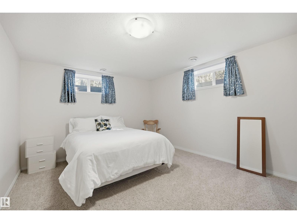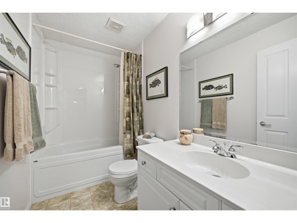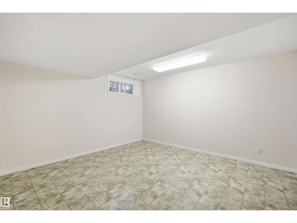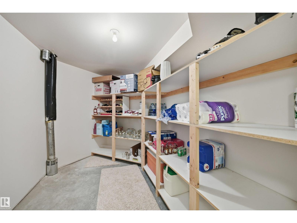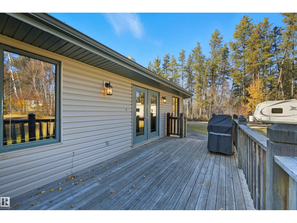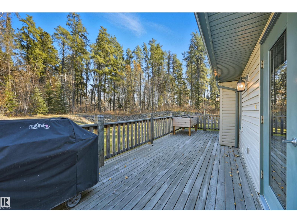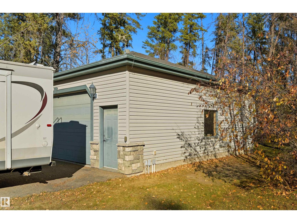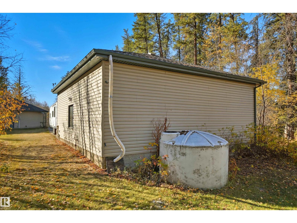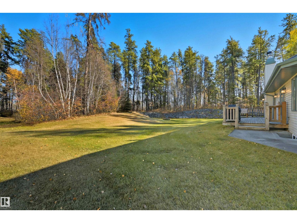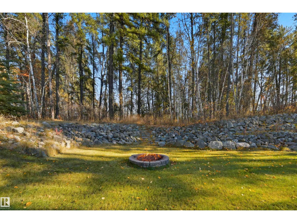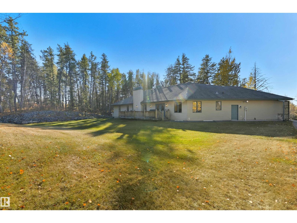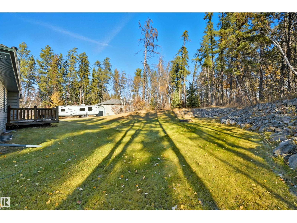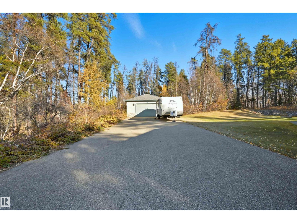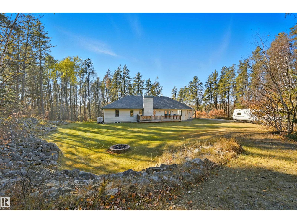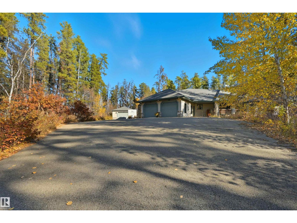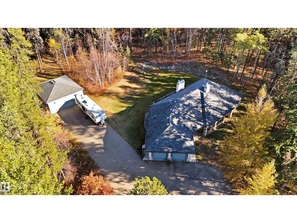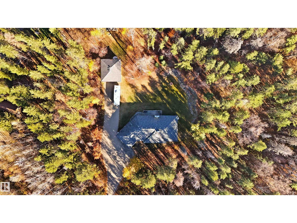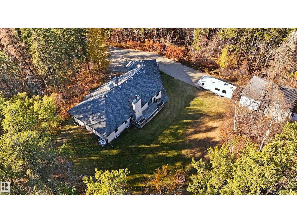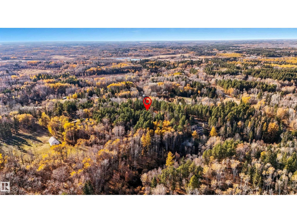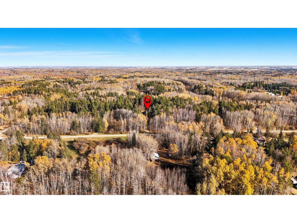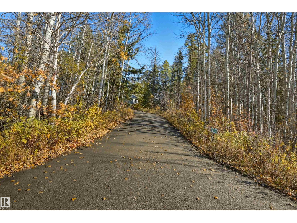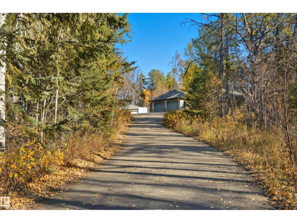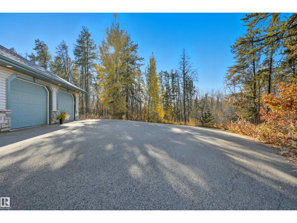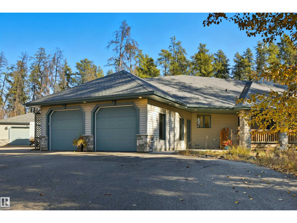#27 26213 Twp Road 512 Rural Parkland County, Alberta T7Y 1C6
$874,900
Nestled on 3 acres of complete privacy just minutes from Devon and only 10 minutes to Edmonton, this 2,185 sq ft bungalow offers the perfect blend of space, comfort, and seclusion. A welcoming foyer opens to a massive living room with a cozy wood f/place, a bright dining area, and a granite-clad U-shaped kitchen with newer stainless appliances, loads of cabinet space, and a functional layout perfect for family meals or entertaining. The main floor also features a spacious primary retreat with walk-in closet and 4-pc ensuite, two additional bedrooms, a full bath, den overlooking the yard, 2-pc bath, and a huge laundry room with extra storage. The fully finished basement is designed for fun and relaxation with a home theatre/rec room, games room with fireplace, 2 oversized bedrooms, and another 4-pc bath. Outside, enjoy your own private oasis with a large deck stunning mature trees, room for kids to play, no neighbours in sight, and an oversized double detached garage—ideal for a shop, vehicles, or storage. (id:42336)
Property Details
| MLS® Number | E4462214 |
| Property Type | Single Family |
| Neigbourhood | Banksiana Ranch |
| Amenities Near By | Schools, Shopping |
| Features | Hillside, Private Setting, No Back Lane, Park/reserve, Closet Organizers, No Animal Home, No Smoking Home, Environmental Reserve |
| Structure | Deck, Fire Pit, Porch |
Building
| Bathroom Total | 4 |
| Bedrooms Total | 5 |
| Amenities | Vinyl Windows |
| Appliances | Dishwasher, Dryer, Garage Door Opener Remote(s), Garage Door Opener, Microwave Range Hood Combo, Refrigerator, Stove, Washer, Window Coverings |
| Architectural Style | Bungalow |
| Basement Development | Finished |
| Basement Type | Full (finished) |
| Ceiling Type | Vaulted |
| Constructed Date | 2002 |
| Construction Style Attachment | Detached |
| Fire Protection | Smoke Detectors |
| Fireplace Fuel | Wood |
| Fireplace Present | Yes |
| Fireplace Type | Unknown |
| Half Bath Total | 1 |
| Heating Type | Forced Air, In Floor Heating |
| Stories Total | 1 |
| Size Interior | 2185 Sqft |
| Type | House |
Parking
| Attached Garage | |
| Detached Garage | |
| Heated Garage | |
| Oversize |
Land
| Acreage | Yes |
| Land Amenities | Schools, Shopping |
| Size Irregular | 3 |
| Size Total | 3 Ac |
| Size Total Text | 3 Ac |
Rooms
| Level | Type | Length | Width | Dimensions |
|---|---|---|---|---|
| Basement | Family Room | 8.41 m | 4.51 m | 8.41 m x 4.51 m |
| Basement | Bedroom 4 | 3.81 m | 3.54 m | 3.81 m x 3.54 m |
| Basement | Bedroom 5 | 4.08 m | 3.75 m | 4.08 m x 3.75 m |
| Basement | Recreation Room | 8.99 m | 4.48 m | 8.99 m x 4.48 m |
| Main Level | Living Room | 6 m | 4.63 m | 6 m x 4.63 m |
| Main Level | Dining Room | 3.69 m | 3.63 m | 3.69 m x 3.63 m |
| Main Level | Kitchen | 4.24 m | 3.78 m | 4.24 m x 3.78 m |
| Main Level | Den | 4.88 m | 3.57 m | 4.88 m x 3.57 m |
| Main Level | Primary Bedroom | 4.51 m | 4.3 m | 4.51 m x 4.3 m |
| Main Level | Bedroom 2 | 3.69 m | 3.54 m | 3.69 m x 3.54 m |
| Main Level | Bedroom 3 | 3.72 m | 3.23 m | 3.72 m x 3.23 m |
Interested?
Contact us for more information
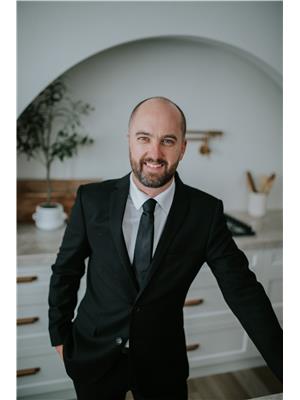
Thomas J. Lowe
Associate
(780) 966-3234
www.tomlowe.ca/
https://www.facebook.com/tomlowerealestate
https://www.instagram.com/loweandcorealestate/
9909 103 St
Fort Saskatchewan, Alberta T8L 2C8
(780) 998-2295
(780) 998-0344
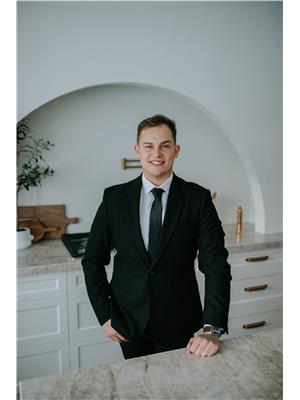
Cameron Dembinsky
Associate
(780) 998-0344

9909 103 St
Fort Saskatchewan, Alberta T8L 2C8
(780) 998-2295
(780) 998-0344


