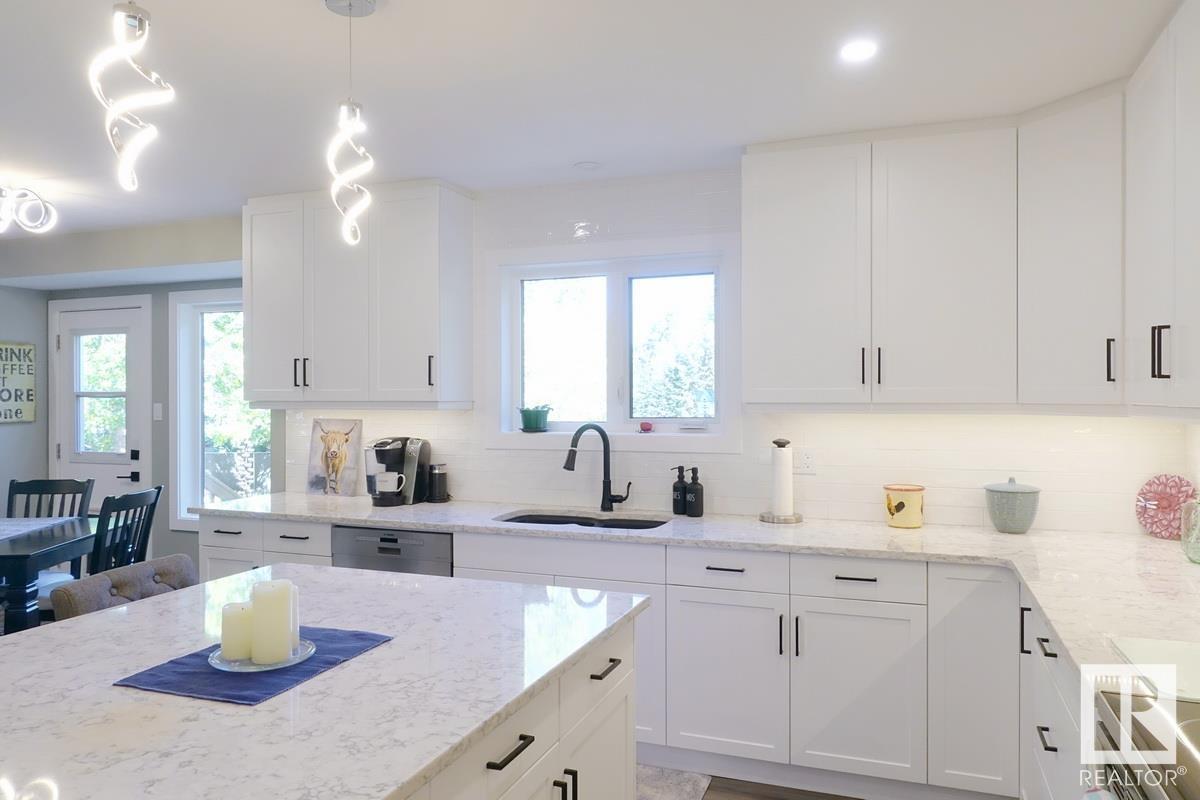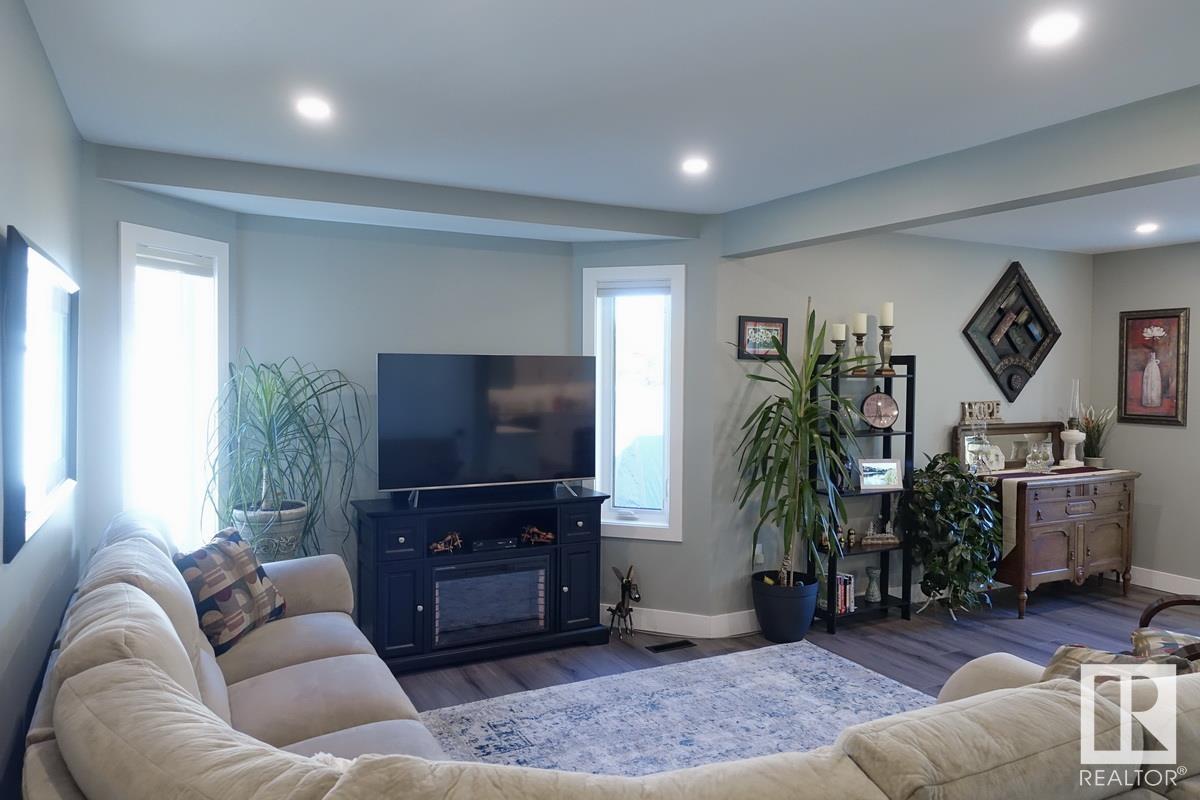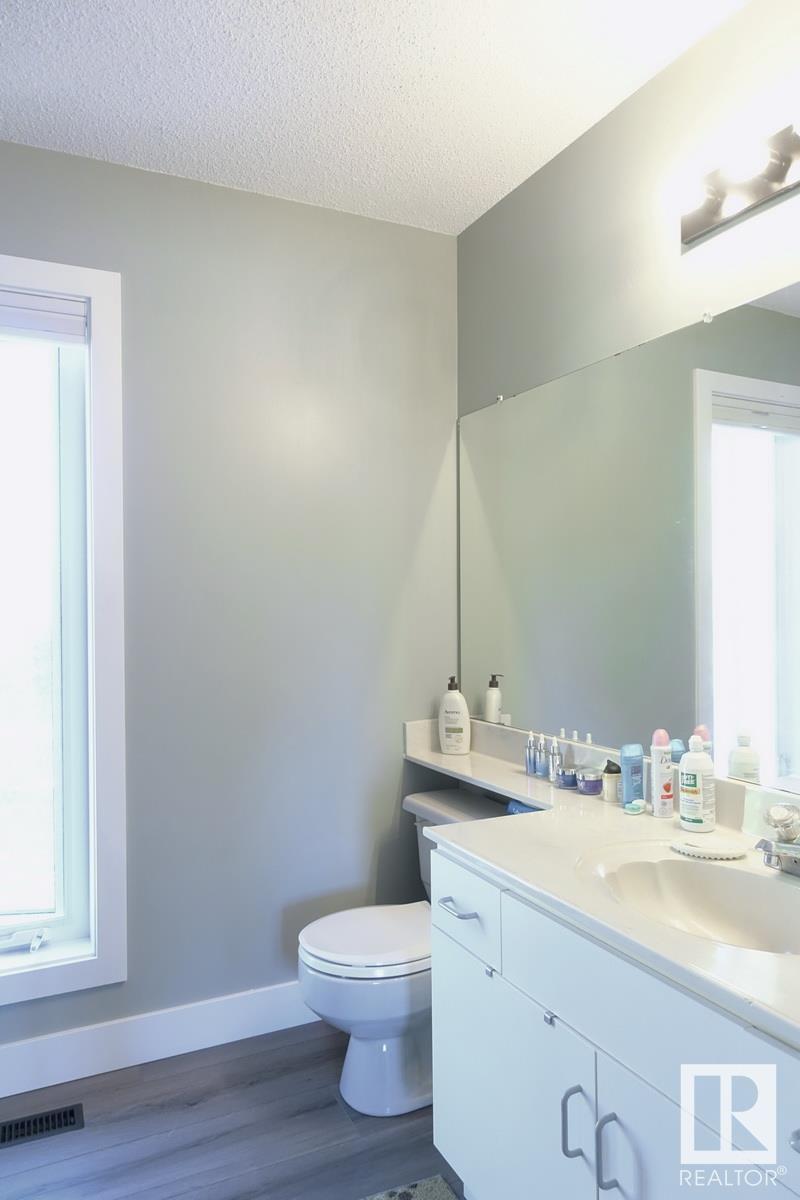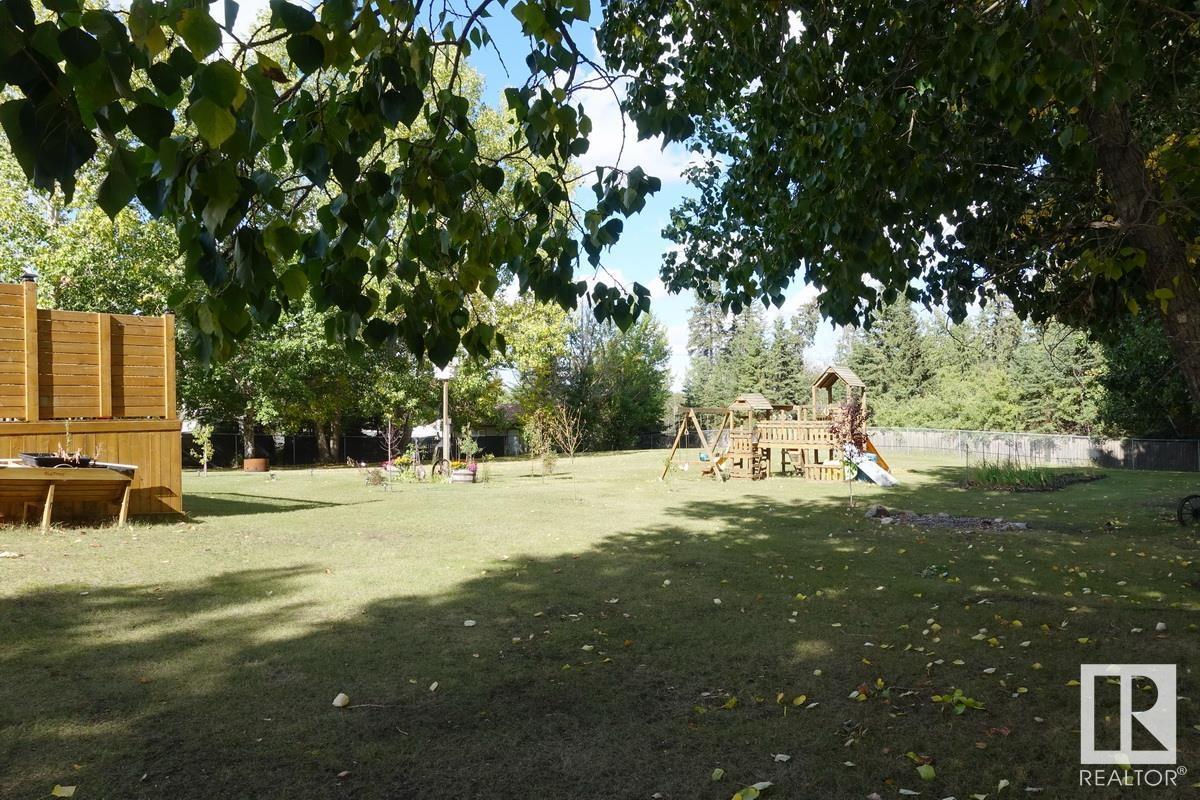27 55319 Rge Rd 223 Rural Sturgeon County, Alberta T8L 5E3
$749,000
Acreage life just 10 minutes to town! City water, paved roads + a beautifully re-imagined 2 storey family home. High end materials used throughout with an amazing kitchen boasting tons of quartz counters + large eating bar island, stainless steel appliances, cabinets galore & a wine nook with beverage fridge. The bright living room has a bay window area for the TV and large windows overlooking the back yard. A front family room welcomes guests with the opened stairwell. Updated main floor 2pc bath + laundry. King-sized master suite with dual closets, 3 pc ensuite with makeup nook. 2 secondary bedrooms, 4 pc main bath round out the upstairs. Excellent basement development potential. New triple pane windows for quiet energy efficiency, luxury vinyl plank throughout, all new interior doors, light fixtures, paint, blinds, modern trim, full 6' chain link fence, all new double tier deck. .99 acres, heated double attached garage, oversized shed and high pride of ownership. Easy access to all amenities & highway. (id:42336)
Property Details
| MLS® Number | E4406975 |
| Property Type | Single Family |
| Neigbourhood | Riverside Park |
| Features | Exterior Walls- 2x6", No Smoking Home |
| Parking Space Total | 8 |
| Structure | Deck |
Building
| Bathroom Total | 3 |
| Bedrooms Total | 3 |
| Appliances | Dishwasher, Dryer, Garage Door Opener, Microwave Range Hood Combo, Refrigerator, Stove, Washer, Wine Fridge |
| Basement Development | Unfinished |
| Basement Type | Full (unfinished) |
| Constructed Date | 1990 |
| Construction Style Attachment | Detached |
| Half Bath Total | 1 |
| Heating Type | Forced Air |
| Stories Total | 2 |
| Size Interior | 1834.278 Sqft |
| Type | House |
Parking
| Attached Garage |
Land
| Acreage | No |
| Fence Type | Fence |
| Size Irregular | 0.99 |
| Size Total | 0.99 Ac |
| Size Total Text | 0.99 Ac |
Rooms
| Level | Type | Length | Width | Dimensions |
|---|---|---|---|---|
| Main Level | Living Room | 6.55 m | 3.87 m | 6.55 m x 3.87 m |
| Main Level | Dining Room | 3.11 m | 2.57 m | 3.11 m x 2.57 m |
| Main Level | Kitchen | 4.65 m | 4.07 m | 4.65 m x 4.07 m |
| Main Level | Family Room | 4.08 m | 3.59 m | 4.08 m x 3.59 m |
| Upper Level | Primary Bedroom | 4.67 m | 4.09 m | 4.67 m x 4.09 m |
| Upper Level | Bedroom 2 | 3.08 m | 3.3 m | 3.08 m x 3.3 m |
| Upper Level | Bedroom 3 | 2.93 m | 3.42 m | 2.93 m x 3.42 m |
https://www.realtor.ca/real-estate/27439133/27-55319-rge-rd-223-rural-sturgeon-county-riverside-park
Interested?
Contact us for more information

Jeff T. Morgan
Associate
(780) 998-7400
www.jeffmorgan.ca/
https://twitter.com/FtSkRealtor
https://www.facebook.com/jeff.morgan.395454
https://ca.linkedin.com/in/jeff-morgan-1a246232/
https://www.instagram.com/ftskrealtor/

317-10451 99 Ave
Fort Saskatchewan, Alberta T8L 0V6
(780) 998-7801
(780) 431-5624























































