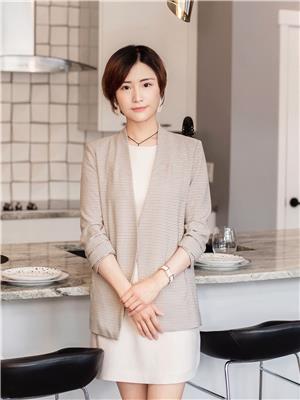#27 7289 South Terwillegar Dr Nw Edmonton, Alberta T6R 0N5
$355,000Maintenance, Exterior Maintenance, Insurance, Property Management, Other, See Remarks
$426.75 Monthly
Maintenance, Exterior Maintenance, Insurance, Property Management, Other, See Remarks
$426.75 MonthlyWelcome to this charming end-unit townhouse located in the sought-after South Terwillegar community—known for its excellent amenities and unbeatable convenience. This bright and spacious 3-bedroom, 2.5-bathroom townhome features a modern interior, north-south exposure, and extra side windows that bring in abundant natural light. The south-facing living room and primary bedroom overlook a serene green space, creating a peaceful and well-lit atmosphere throughout the day. Tucked away in a quiet spot within the complex, this home offers privacy while still being close to visitor parking and garbage disposal, making everyday living and entertaining friends a breeze. Families will love the proximity to the designated bilingual school (English/Mandarin), offering easy and convenient access to quality education just minutes away. Don’t miss this perfect blend of location, comfort, and lifestyle! (id:42336)
Open House
This property has open houses!
1:00 pm
Ends at:3:00 pm
Property Details
| MLS® Number | E4444816 |
| Property Type | Single Family |
| Neigbourhood | South Terwillegar |
| Amenities Near By | Public Transit, Schools, Shopping |
| Features | See Remarks |
Building
| Bathroom Total | 3 |
| Bedrooms Total | 3 |
| Appliances | Dishwasher, Dryer, Microwave Range Hood Combo, Refrigerator, Stove, Washer |
| Basement Development | Partially Finished |
| Basement Type | Full (partially Finished) |
| Constructed Date | 2011 |
| Construction Style Attachment | Attached |
| Cooling Type | Central Air Conditioning |
| Half Bath Total | 1 |
| Heating Type | Forced Air |
| Stories Total | 2 |
| Size Interior | 1337 Sqft |
| Type | Row / Townhouse |
Parking
| Attached Garage |
Land
| Acreage | No |
| Land Amenities | Public Transit, Schools, Shopping |
| Size Irregular | 169.76 |
| Size Total | 169.76 M2 |
| Size Total Text | 169.76 M2 |
Rooms
| Level | Type | Length | Width | Dimensions |
|---|---|---|---|---|
| Main Level | Living Room | 4.93 m | 4.38 m | 4.93 m x 4.38 m |
| Main Level | Dining Room | 3.72 m | 4.77 m | 3.72 m x 4.77 m |
| Main Level | Kitchen | 3.06 m | 2.9 m | 3.06 m x 2.9 m |
| Upper Level | Primary Bedroom | 3.69 m | 4.36 m | 3.69 m x 4.36 m |
| Upper Level | Bedroom 2 | 2.95 m | 3.65 m | 2.95 m x 3.65 m |
| Upper Level | Bedroom 3 | 2.99 m | 3.63 m | 2.99 m x 3.63 m |
Interested?
Contact us for more information

Huan Ma
Associate
(780) 705-5392

201-11823 114 Ave Nw
Edmonton, Alberta T5G 2Y6
(780) 705-5393
(780) 705-5392
www.liveinitia.ca/


































