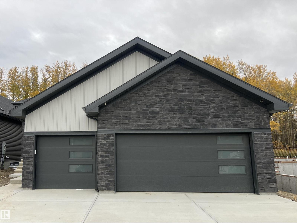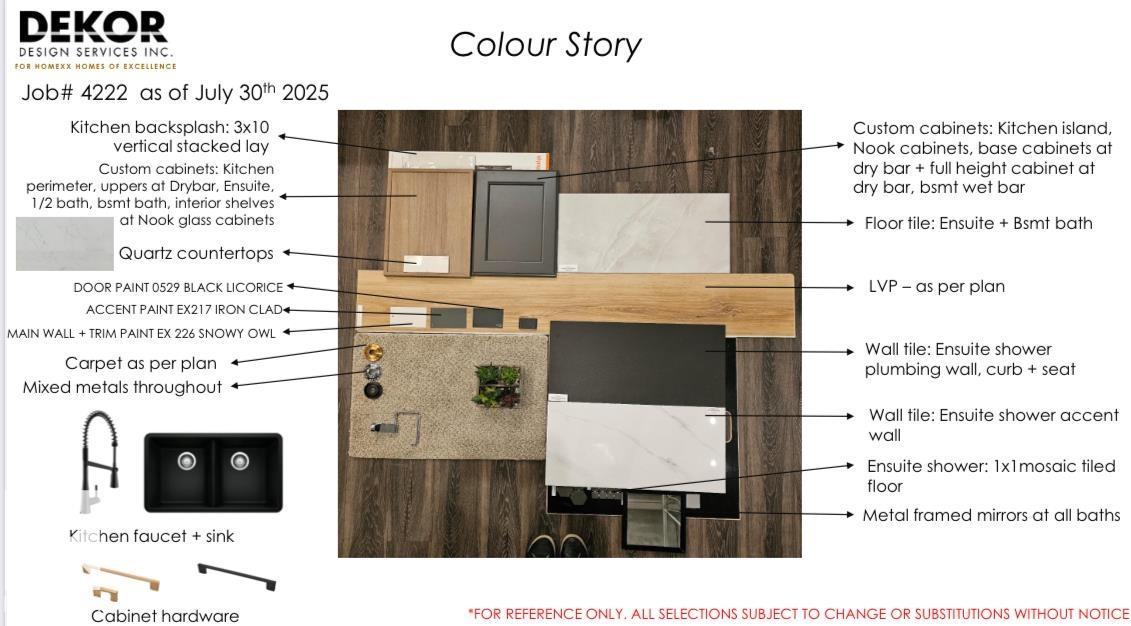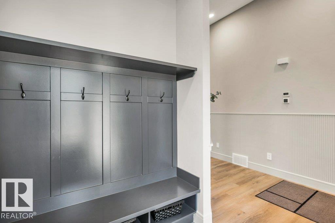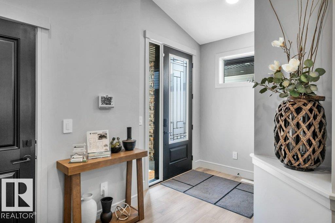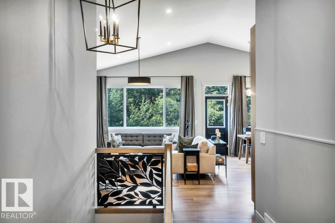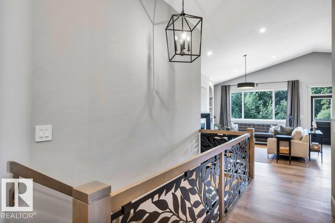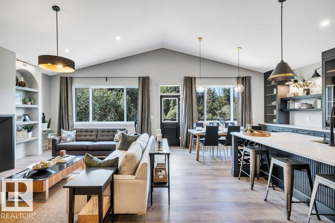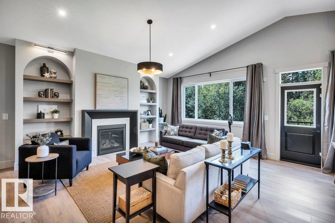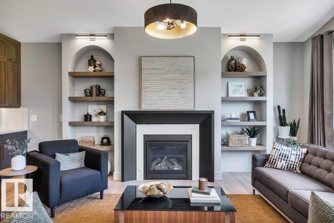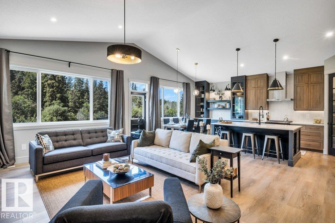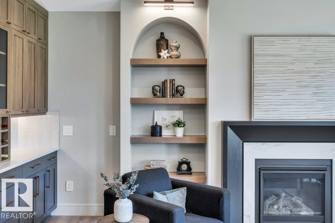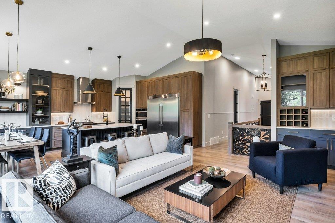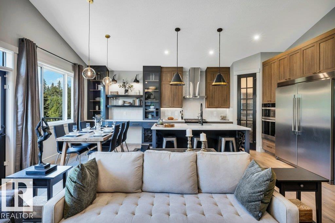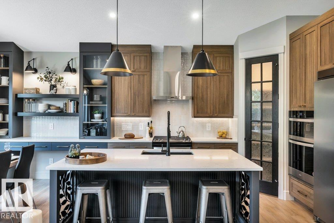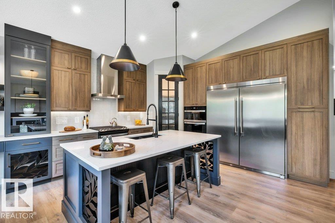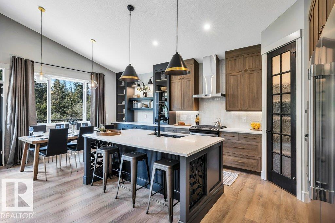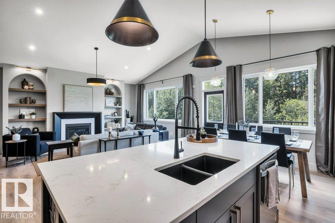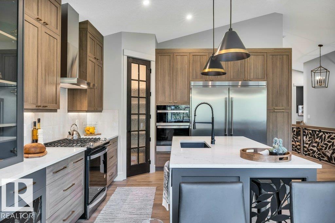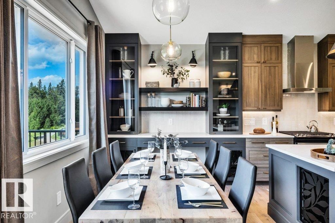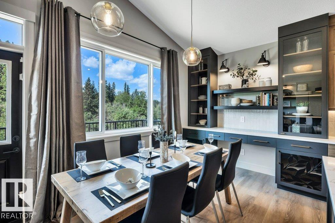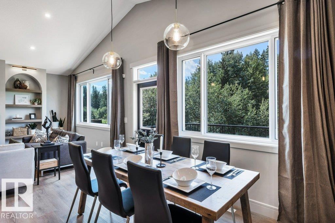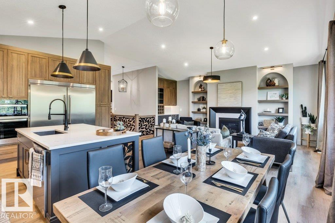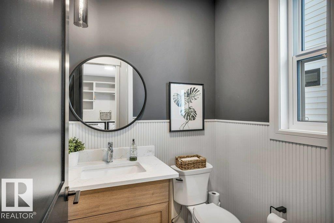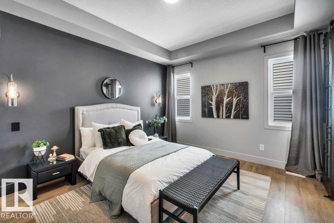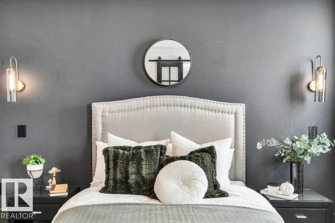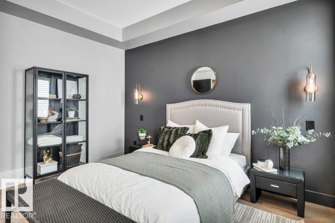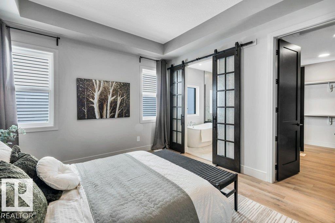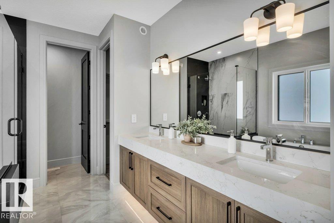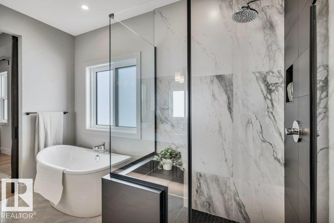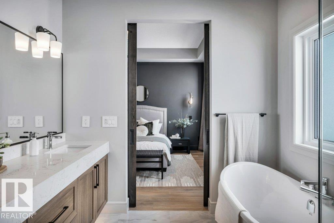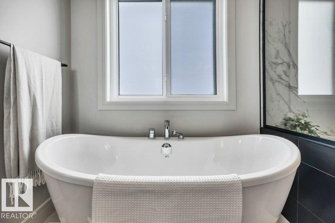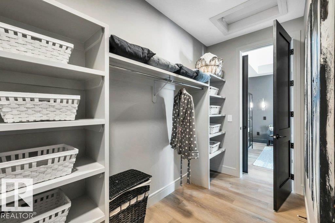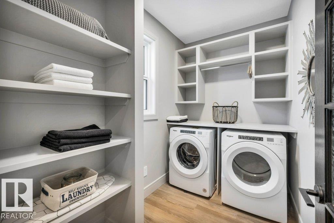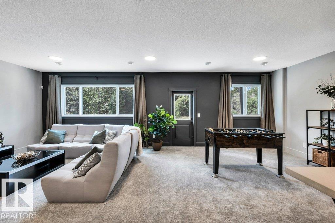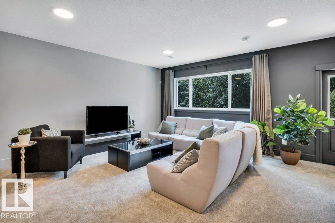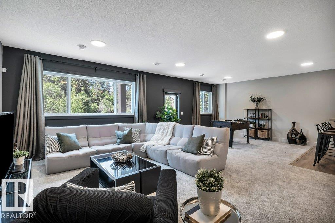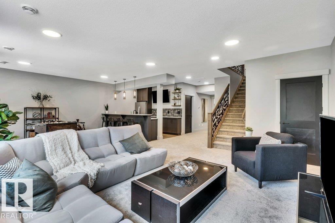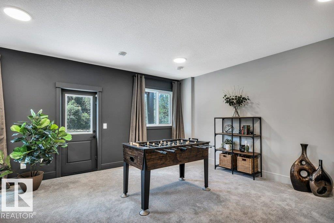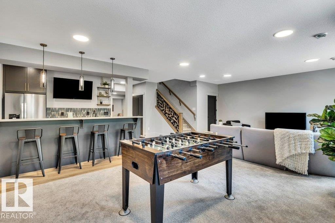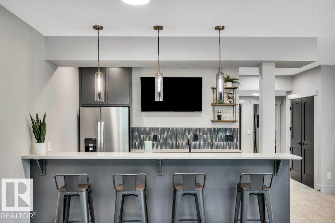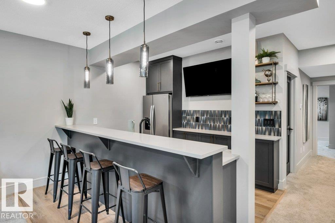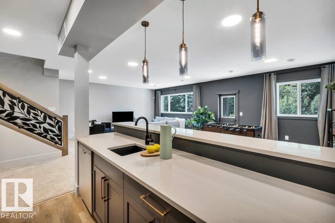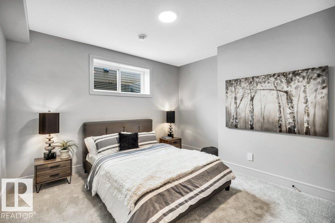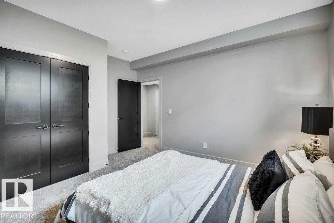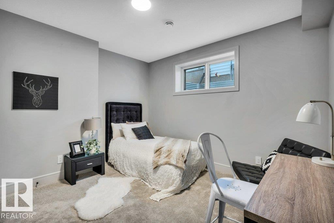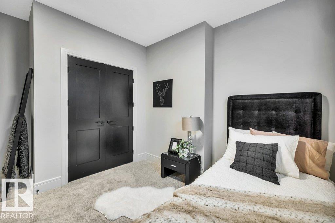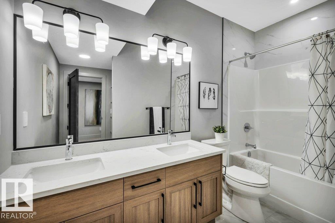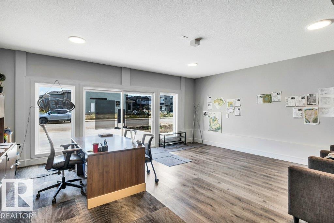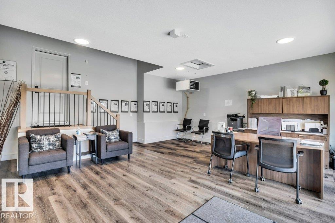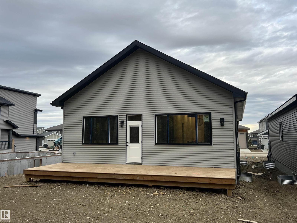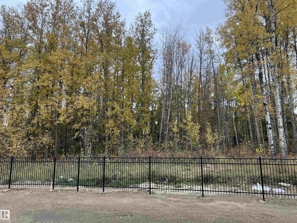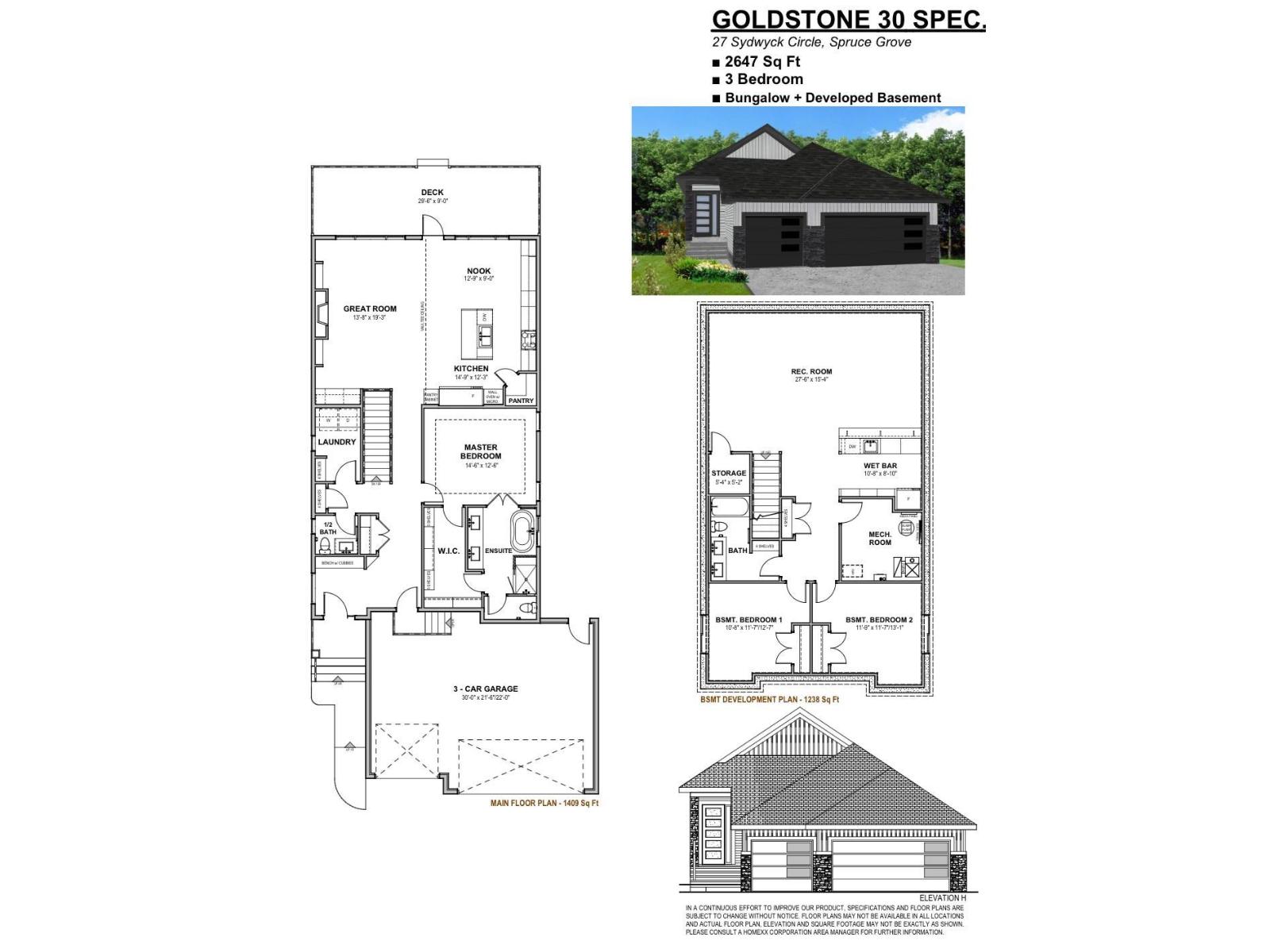27 Sydwyck Ci Spruce Grove, Alberta T7X 4C9
$849,900
Luxury awaits in this stunning bungalow built by Homexx Corporation. The Goldstone floor plan welcomes you with a grand entryway, vaulted ceilings, and an open-concept layout ideal for entertaining. The chef-inspired kitchen overlooks the spacious living area with custom built-ins, a dry bar, and a cozy gas fireplace. The primary suite offers a large walk-through closet and a spa-like five-piece ensuite with soaker tub and separate shower. Completing the main floor are a convenient laundry room with extra shelving and a stylish two-piece bath. A beautiful staircase leads to the lower level, featuring a large family room with wet bar, two bedrooms, a four-piece bath, and ample storage. Enjoy the private backyard setting backing onto trees with a large deck, perfect for relaxing or entertaining. Additional features include a triple-car garage, 200 amp service, custom milled interior finish, quartz countertops, custom cabinetry, and designer lighting—all showcasing the craftsmanship Homexx is known for. (id:42336)
Property Details
| MLS® Number | E4461311 |
| Property Type | Single Family |
| Neigbourhood | Fenwyck |
| Amenities Near By | Park, Schools, Shopping |
| Structure | Deck |
Building
| Bathroom Total | 3 |
| Bedrooms Total | 3 |
| Appliances | Dryer, Garage Door Opener Remote(s), Garage Door Opener, Hood Fan, Gas Stove(s), Washer, Refrigerator, Dishwasher |
| Architectural Style | Bungalow |
| Basement Development | Finished |
| Basement Type | Full (finished) |
| Ceiling Type | Vaulted |
| Constructed Date | 2025 |
| Construction Style Attachment | Detached |
| Fireplace Fuel | Gas |
| Fireplace Present | Yes |
| Fireplace Type | Unknown |
| Half Bath Total | 1 |
| Heating Type | Forced Air |
| Stories Total | 1 |
| Size Interior | 1409 Sqft |
| Type | House |
Parking
| Attached Garage |
Land
| Acreage | No |
| Land Amenities | Park, Schools, Shopping |
| Size Irregular | 562.99 |
| Size Total | 562.99 M2 |
| Size Total Text | 562.99 M2 |
Rooms
| Level | Type | Length | Width | Dimensions |
|---|---|---|---|---|
| Lower Level | Family Room | Measurements not available | ||
| Lower Level | Bedroom 2 | Measurements not available | ||
| Lower Level | Bedroom 3 | Measurements not available | ||
| Main Level | Living Room | Measurements not available | ||
| Main Level | Dining Room | Measurements not available | ||
| Main Level | Kitchen | Measurements not available | ||
| Main Level | Primary Bedroom | Measurements not available |
https://www.realtor.ca/real-estate/28966370/27-sydwyck-ci-spruce-grove-fenwyck
Interested?
Contact us for more information

David Morris Pickering
Associate
(780) 458-6619
9919 149 St Nw
Edmonton, Alberta T5P 1K7
(780) 760-6424
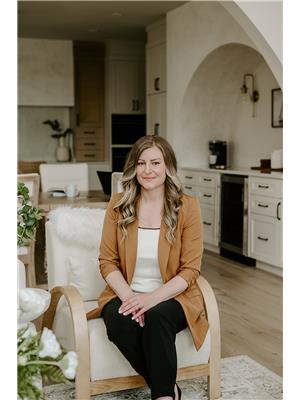
Breanne Bradley
Associate
https://www.facebook.com/profile.php?id=61560990176821
https://www.instagram.com/brebradleyrealestate/
9919 149 St Nw
Edmonton, Alberta T5P 1K7
(780) 760-6424


