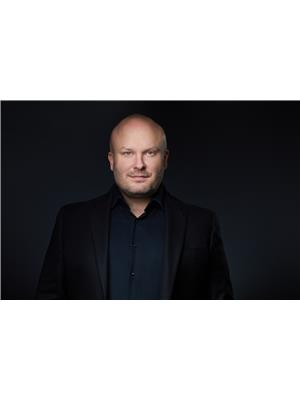2710 Coughlan Green Gr Sw Edmonton, Alberta T6W 3N8
$429,900
Discover this stunning 3-bedroom, 2.5-bathroom half duplex offering 1,732 sq ft of thoughtfully designed living space in one of Edmonton's most sought-after communities. Built in 2016, this well-maintained home features an open-concept main floor perfect for entertaining, with a spacious kitchen flowing seamlessly into the dining and living areas. The upper level boasts three comfortable bedrooms, including a master suite with ensuite bathroom, while the main floor powder room adds convenience for guests. Stay comfortable year-round with central air conditioning. Located in the heart of Chappelle Gardens within the prestigious Heritage Valley area, you'll enjoy resort-style amenities right at your doorstep including an outdoor skating rink, extensive walking trails, community gardens, basketball courts, picnic areas, and a splash park for the kids. This move-in ready home combines modern comfort with community living at its finest. Don't miss this opportunity to call Chappelle Gardens home! (id:42336)
Property Details
| MLS® Number | E4452028 |
| Property Type | Single Family |
| Neigbourhood | Chappelle Area |
| Amenities Near By | Airport, Public Transit, Schools, Shopping |
| Features | No Animal Home, No Smoking Home |
Building
| Bathroom Total | 3 |
| Bedrooms Total | 3 |
| Appliances | Dishwasher, Dryer, Garage Door Opener Remote(s), Garage Door Opener, Microwave Range Hood Combo, Refrigerator, Stove, Washer, Window Coverings |
| Basement Development | Unfinished |
| Basement Type | Full (unfinished) |
| Constructed Date | 2016 |
| Construction Style Attachment | Semi-detached |
| Cooling Type | Central Air Conditioning |
| Half Bath Total | 1 |
| Heating Type | Forced Air |
| Stories Total | 2 |
| Size Interior | 1732 Sqft |
| Type | Duplex |
Parking
| Attached Garage |
Land
| Acreage | No |
| Fence Type | Fence |
| Land Amenities | Airport, Public Transit, Schools, Shopping |
| Size Irregular | 252.12 |
| Size Total | 252.12 M2 |
| Size Total Text | 252.12 M2 |
Rooms
| Level | Type | Length | Width | Dimensions |
|---|---|---|---|---|
| Main Level | Living Room | 18'6" x 10' | ||
| Main Level | Dining Room | 14'9" x 7'6 | ||
| Main Level | Kitchen | 19'1" x 16' | ||
| Upper Level | Family Room | 13'8" x 16' | ||
| Upper Level | Primary Bedroom | 15'3" x 18' | ||
| Upper Level | Bedroom 2 | 11'1" x 12' | ||
| Upper Level | Bedroom 3 | 9'3" x 13'1 | ||
| Upper Level | Laundry Room | 4'11" x 6'9 |
https://www.realtor.ca/real-estate/28710990/2710-coughlan-green-gr-sw-edmonton-chappelle-area
Interested?
Contact us for more information
Micheal Watson
Associate
(780) 457-2194

3400-10180 101 St Nw
Edmonton, Alberta T5J 3S4
(855) 623-6900
https://www.onereal.ca/

Carson Langridge
Associate

3400-10180 101 St Nw
Edmonton, Alberta T5J 3S4
(855) 623-6900
https://www.onereal.ca/

Dan C. Chalifoux
Associate

3400-10180 101 St Nw
Edmonton, Alberta T5J 3S4
(855) 623-6900
https://www.onereal.ca/
















































