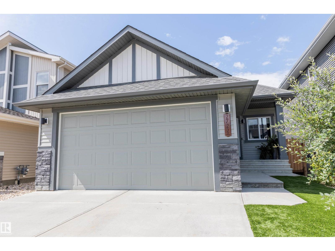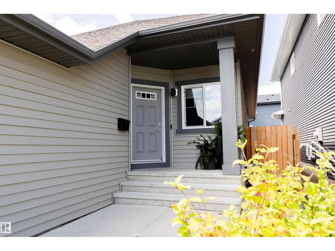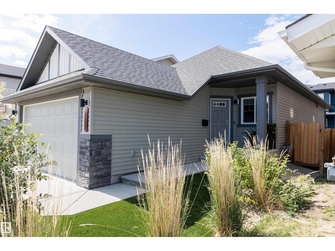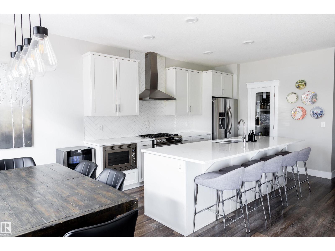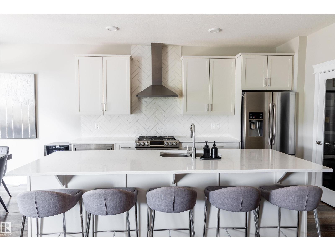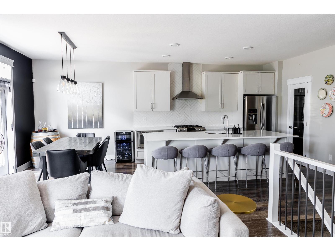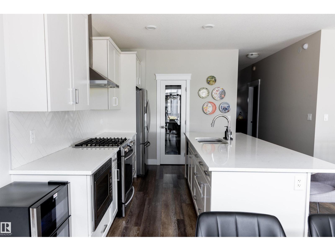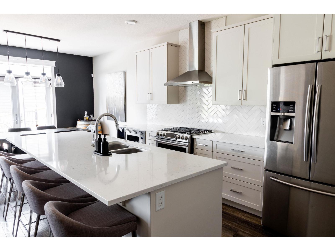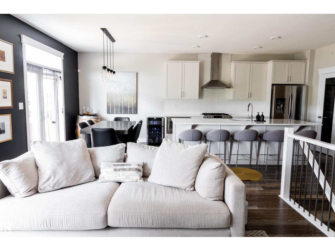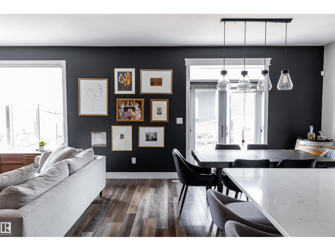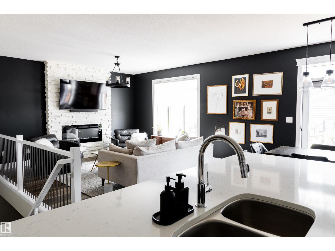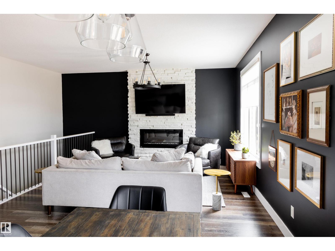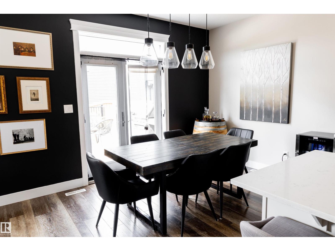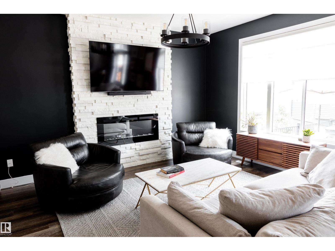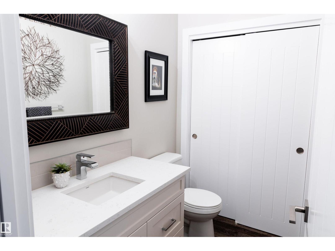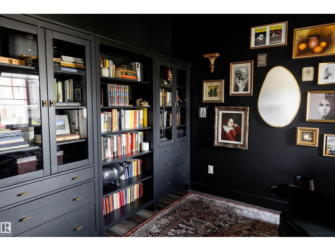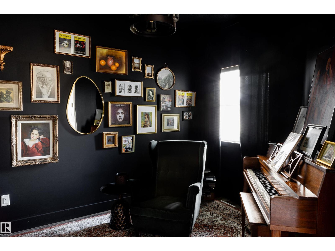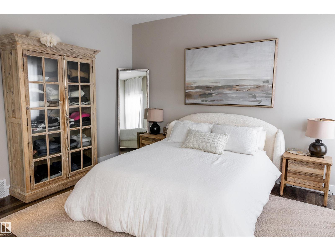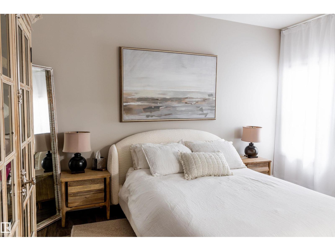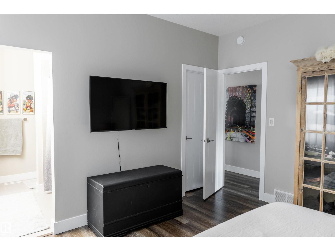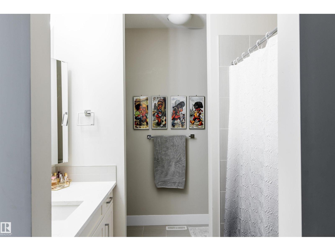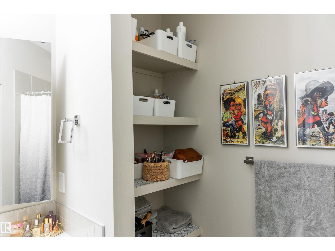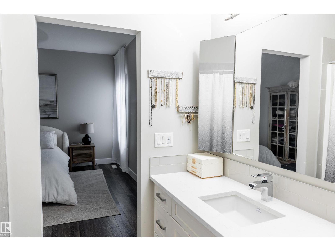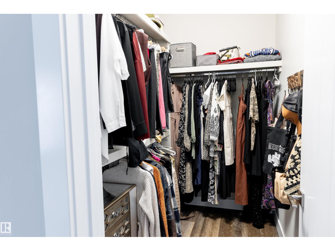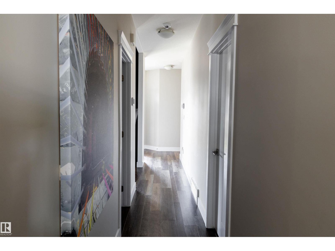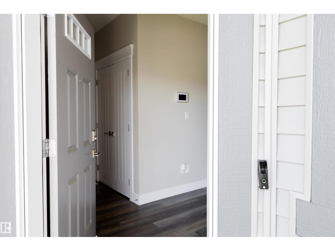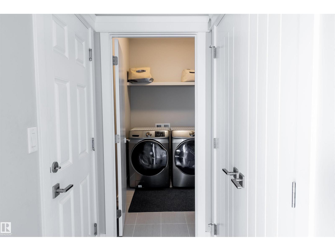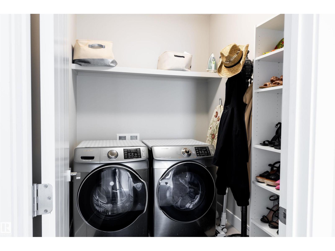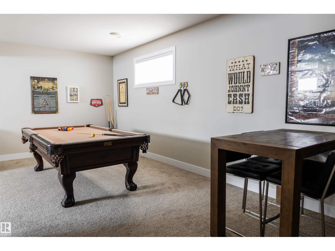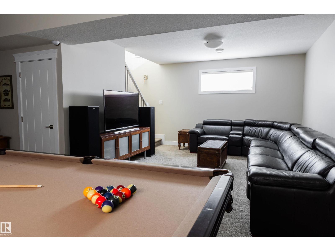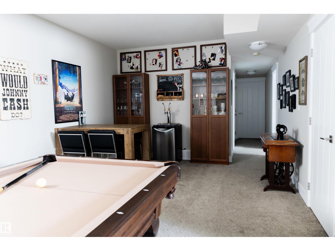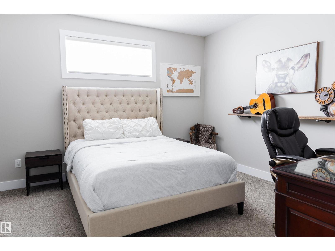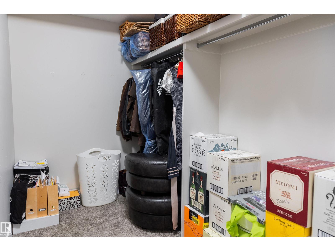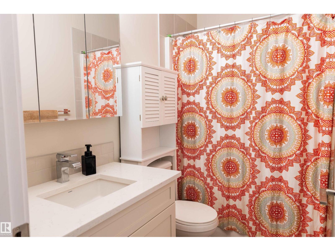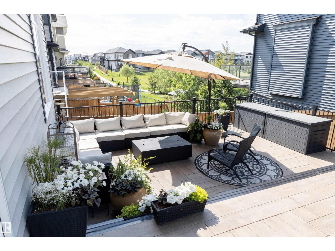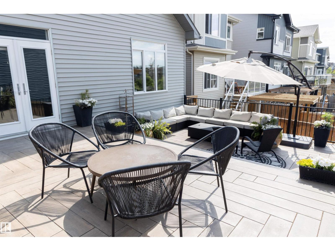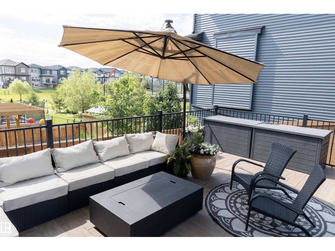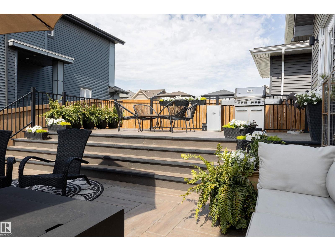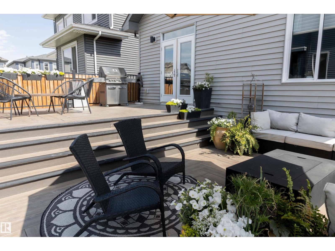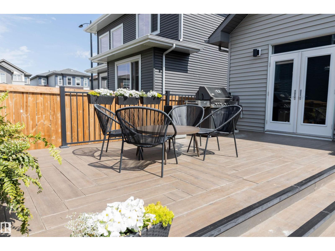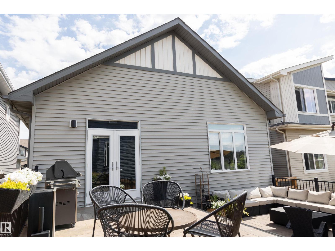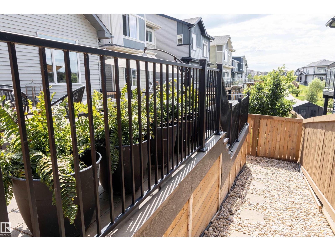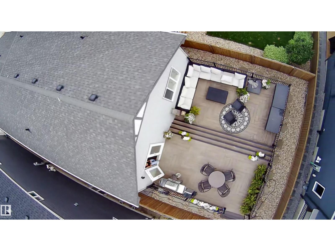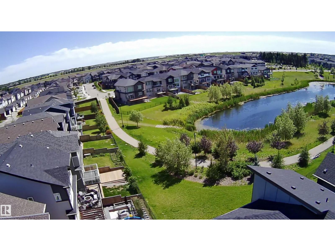2722 Collins Cr Sw Edmonton, Alberta T6W 3X4
$599,888
1300 Sq Ft, 3 bdrm bung (2 Bed up + , 1 Bed Down), 2.5 Baths, F/F Bsmt. Built in 2018 and upgraded throughout - a perfect blend of luxury, functionality & low-maintenance living. Step inside to find a warm and stylish interior featuring dark accent walls, modern light fixtures, & a beautiful kitchen w/ gas stove, perfect for the at-home chef. The open-concept main floor includes 2 bdrms & the F/F Bsmt w/ one bedroom and full bath. TONS of storage. Outside is where this home truly shines. The West facing 28 ft x 20 ft two-tier StoneTile deck is an entertainer’s dream—complete with a gas line to firepit, BBQ gas line, and serene pond views. With deck piles sunk 8 ft deep into the sloped lot, this outdoor space is both secure and striking. The landscaped yard features decorative rock and no grass, making it almost maintenance-free. Even the front yard boasts premium artificial turf, ensuring year-round curb appeal with little effort. Heated garage w/ 220V outlet, floor drain & 8ft overhead door. (id:42336)
Property Details
| MLS® Number | E4458687 |
| Property Type | Single Family |
| Neigbourhood | Cavanagh |
| Amenities Near By | Park, Playground, Public Transit, Schools, Shopping |
| Features | No Smoking Home |
| Structure | Deck |
Building
| Bathroom Total | 3 |
| Bedrooms Total | 3 |
| Amenities | Ceiling - 9ft |
| Appliances | Dishwasher, Dryer, Garage Door Opener, Garburator, Hood Fan, Microwave, Refrigerator, Gas Stove(s), Washer |
| Architectural Style | Bungalow |
| Basement Development | Finished |
| Basement Type | Full (finished) |
| Constructed Date | 2018 |
| Construction Style Attachment | Detached |
| Half Bath Total | 1 |
| Heating Type | Forced Air |
| Stories Total | 1 |
| Size Interior | 1306 Sqft |
| Type | House |
Parking
| Attached Garage | |
| Heated Garage |
Land
| Acreage | No |
| Fence Type | Fence |
| Land Amenities | Park, Playground, Public Transit, Schools, Shopping |
| Size Irregular | 390.1 |
| Size Total | 390.1 M2 |
| Size Total Text | 390.1 M2 |
Rooms
| Level | Type | Length | Width | Dimensions |
|---|---|---|---|---|
| Basement | Family Room | 4.06 m | 7.85 m | 4.06 m x 7.85 m |
| Basement | Bedroom 3 | 3.99 m | 3.98 m | 3.99 m x 3.98 m |
| Main Level | Living Room | 5.05 m | 4.25 m | 5.05 m x 4.25 m |
| Main Level | Dining Room | 2.6 m | 3.21 m | 2.6 m x 3.21 m |
| Main Level | Kitchen | 3.36 m | 4.09 m | 3.36 m x 4.09 m |
| Main Level | Primary Bedroom | 4.2 m | 4.01 m | 4.2 m x 4.01 m |
| Main Level | Bedroom 2 | 2.77 m | 3.58 m | 2.77 m x 3.58 m |
https://www.realtor.ca/real-estate/28890588/2722-collins-cr-sw-edmonton-cavanagh
Interested?
Contact us for more information

Russ Robideau
Broker
(780) 439-1257
www.albertaruss.ca/
https://www.facebook.com/russ.robideau
https://www.linkedin.com/in/professional-realty-group-92736614/

102-3224 Parsons Rd Nw
Edmonton, Alberta T6N 1M2
(780) 439-9818
(780) 439-1257


