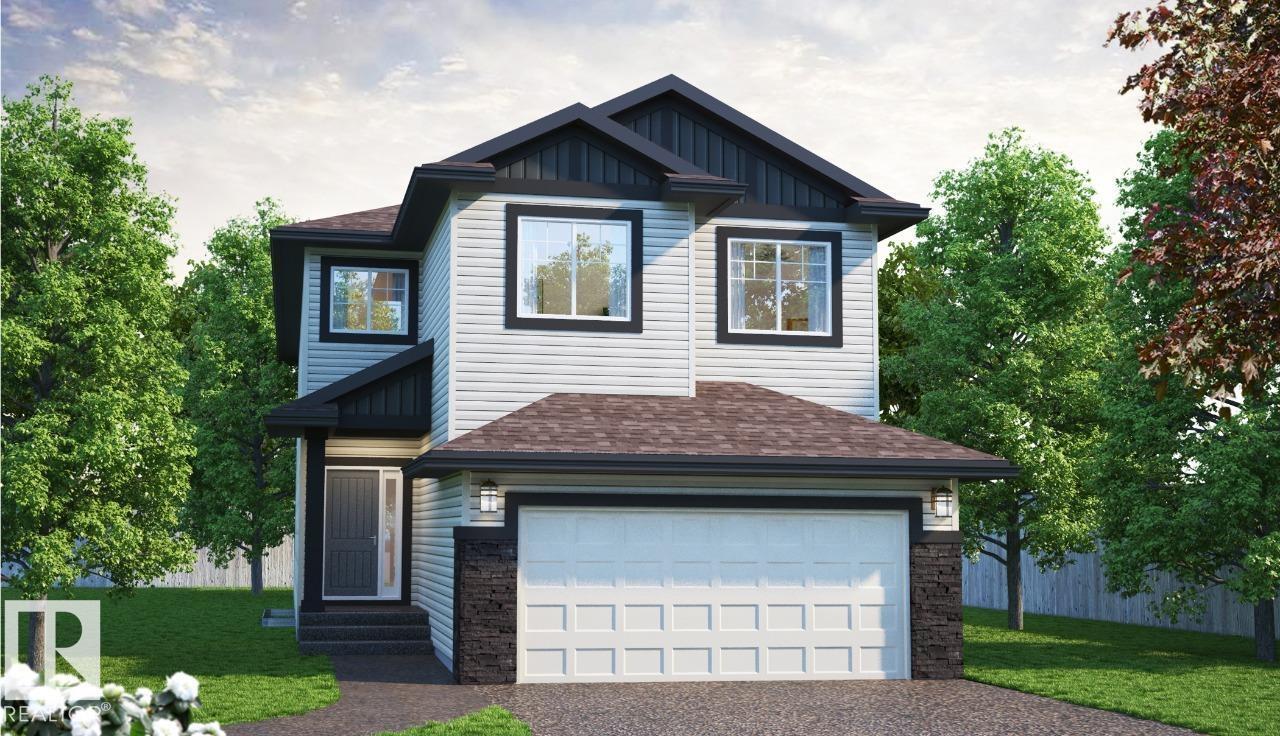2727 188 St Nw Edmonton, Alberta T6M 2S2
$702,289
Your best life begins with a home that inspires you. Welcome to the Alexandria by a renowned builder in the sought after Uplands at Riverview. A rare walkout, 5 Bedroom home with not 1 but 2 ensuites! Backing onto a pond providing gorgeous views from the living room, kitchen, deck, and primary bedroom! This home is fully loaded with a full size spice kitchen, and main floor bedroom with 3 piece bathroom. On the upper level you will find the primary ensuite, a secondary ensuite, along with 2 other bedrooms and a separate common washroom, bonus room, and laundry! High-end designer finishing's include cabinets to the ceiling, quartz countertops throughout, railing, fireplace, MDF closets, textured ceilings, and upgraded tiling! This brand new masterpiece offers more than just space, it delivers style, flexibility, and comfort for modern living. Photos are representative. (id:42336)
Property Details
| MLS® Number | E4458894 |
| Property Type | Single Family |
| Neigbourhood | The Uplands |
| Amenities Near By | Park, Playground, Public Transit, Schools, Shopping |
| Features | Cul-de-sac, Park/reserve, No Animal Home, No Smoking Home |
| Parking Space Total | 4 |
Building
| Bathroom Total | 4 |
| Bedrooms Total | 5 |
| Appliances | Hood Fan, Microwave |
| Basement Development | Unfinished |
| Basement Type | Full (unfinished) |
| Constructed Date | 2025 |
| Construction Style Attachment | Detached |
| Fireplace Fuel | Electric |
| Fireplace Present | Yes |
| Fireplace Type | Insert |
| Heating Type | Forced Air |
| Stories Total | 2 |
| Size Interior | 2370 Sqft |
| Type | House |
Parking
| Attached Garage |
Land
| Acreage | No |
| Land Amenities | Park, Playground, Public Transit, Schools, Shopping |
| Size Irregular | 362.34 |
| Size Total | 362.34 M2 |
| Size Total Text | 362.34 M2 |
| Surface Water | Ponds |
Rooms
| Level | Type | Length | Width | Dimensions |
|---|---|---|---|---|
| Main Level | Bedroom 5 | 3.09 m | 3.37 m | 3.09 m x 3.37 m |
| Main Level | Breakfast | 3.81 m | 3.65 m | 3.81 m x 3.65 m |
| Main Level | Great Room | 3.81 m | 4.36 m | 3.81 m x 4.36 m |
| Upper Level | Primary Bedroom | 3.7 m | 4.42 m | 3.7 m x 4.42 m |
| Upper Level | Bedroom 2 | 3.81 m | 3.12 m | 3.81 m x 3.12 m |
| Upper Level | Bedroom 3 | 2.79 m | 3.5 m | 2.79 m x 3.5 m |
| Upper Level | Bedroom 4 | 2.89 m | 2.99 m | 2.89 m x 2.99 m |
| Upper Level | Bonus Room | 2.46 m | 4.39 m | 2.46 m x 4.39 m |
https://www.realtor.ca/real-estate/28895461/2727-188-st-nw-edmonton-the-uplands
Interested?
Contact us for more information
David Lofthaug
Broker
202-838 11 Ave Sw
Calgary, Alberta T2R 0E5
(587) 602-3307




















