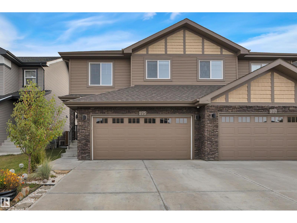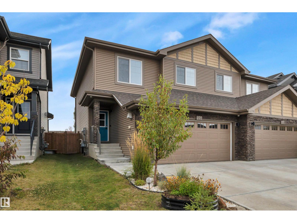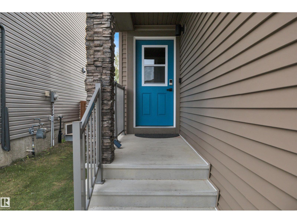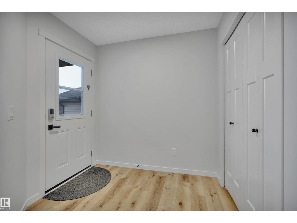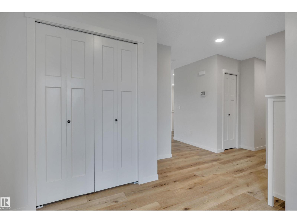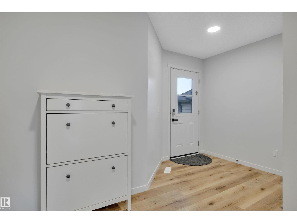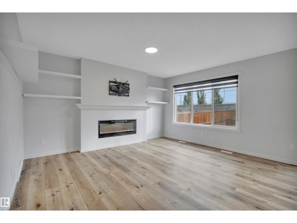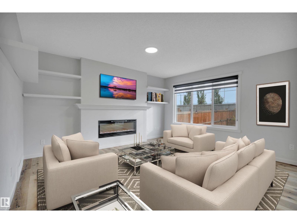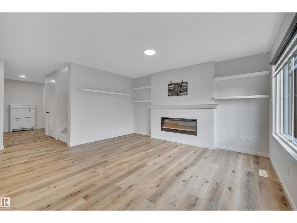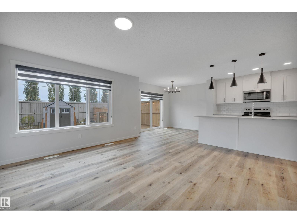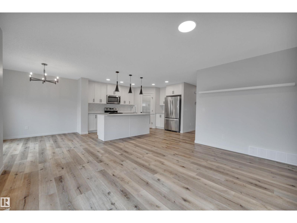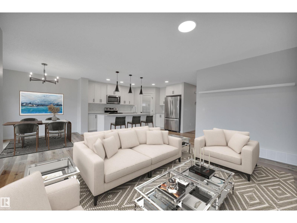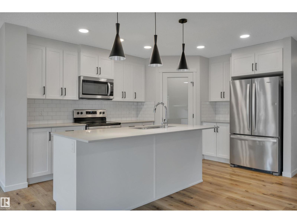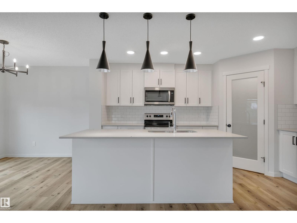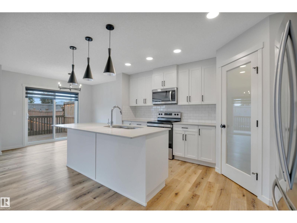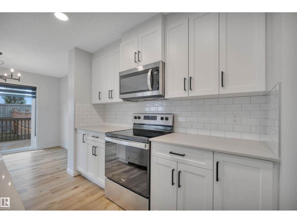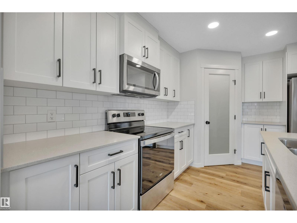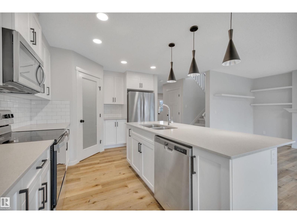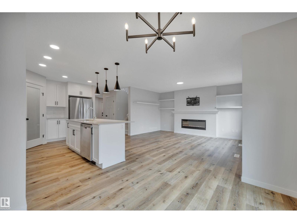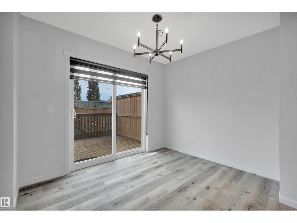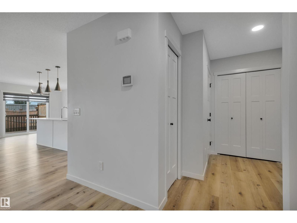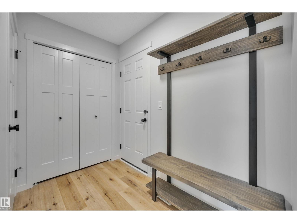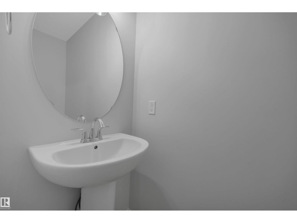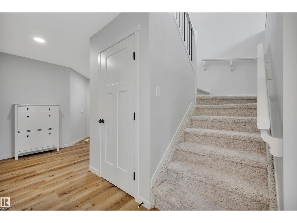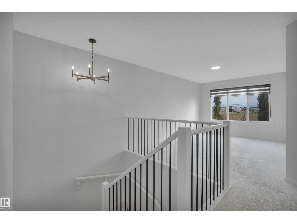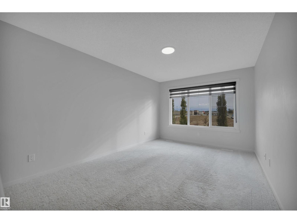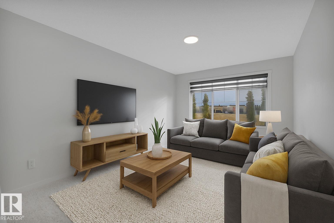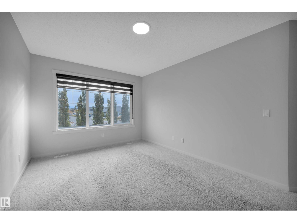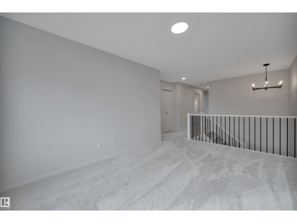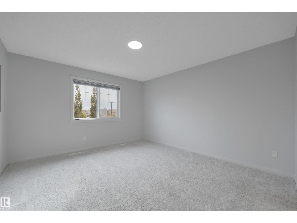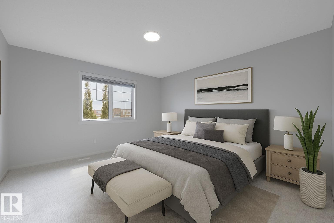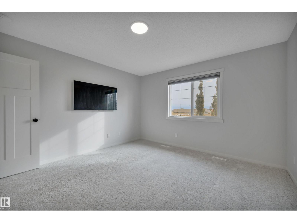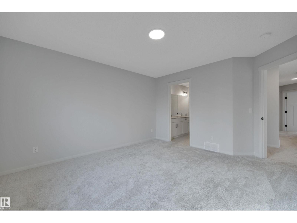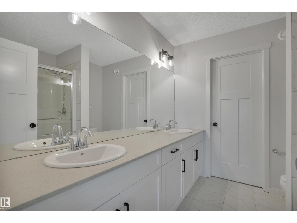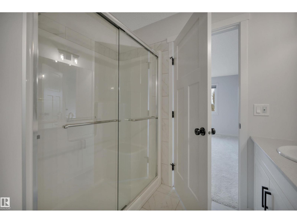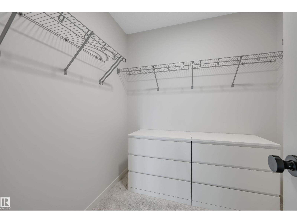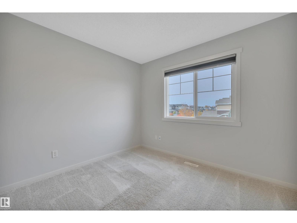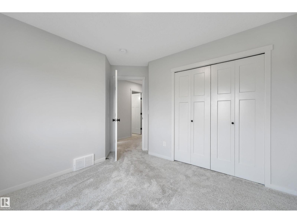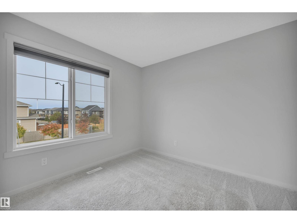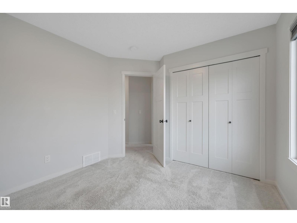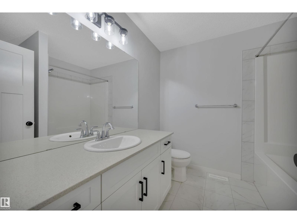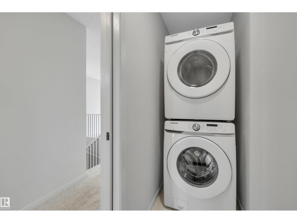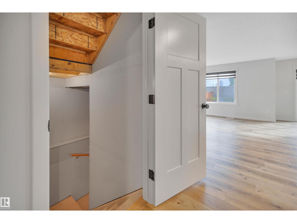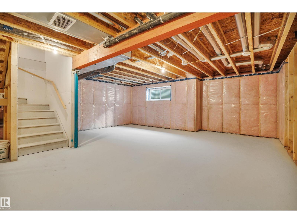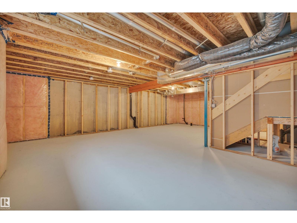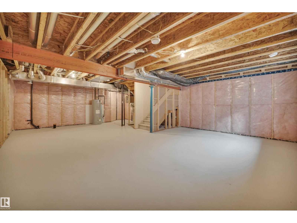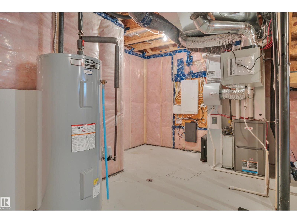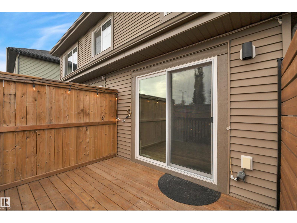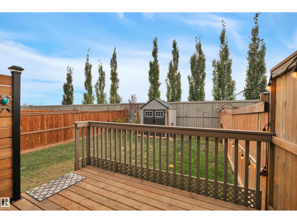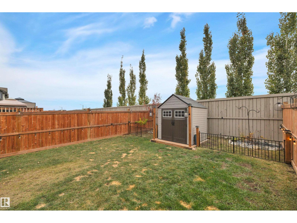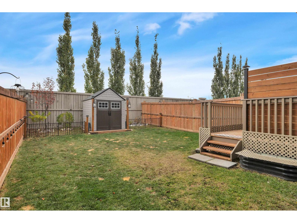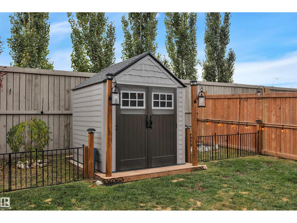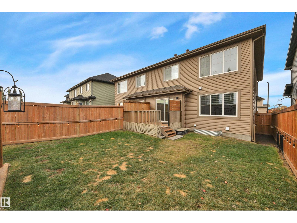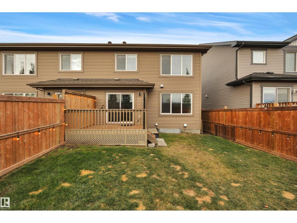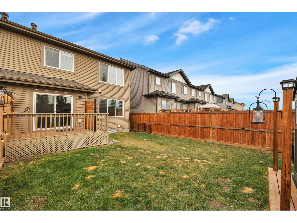275 Larch Cr Leduc, Alberta T9E 1L3
$435,000
BETTER THAN NEW! TERRIFIC LAYOUT! IMMEDIATE POSSESSION! This 1832 sq ft 3 bed + bonus room, 2.5 bath Coventry Homes built duplex shows exceptionally well & is perfect for those looking for a move in ready home with room to grow. Feat: vinyl plank flooring, quartz countertops throughout, electric fireplace, S/S appliances, plush carpet, modern colour pallet & more! Double attached garage leads to the mudroom, 2 pce bath, & into your open concept living / dining / kitchen space; terrific for those family gatherings & enjoying the view out your windows to the backyard. Corner pantry, white shaker cabinets, & ample natural light. Upstairs brings 3 bedrooms, including the spacious primary bed w/ 4 pce ensuite & generous walk in closet. Lovely bonus room for the toys or movie night, upstairs laundry, & linen storage! The basement is unfinished, but room to add a 4th bedroon, rec space, or use for storage. The backyard is fully fenced & landscaped, w/ deck, shed, & room for the kids to play. Great value! (id:42336)
Property Details
| MLS® Number | E4461255 |
| Property Type | Single Family |
| Neigbourhood | Woodbend |
| Amenities Near By | Airport, Golf Course, Playground, Public Transit, Schools, Shopping |
| Community Features | Public Swimming Pool |
| Features | Flat Site |
| Structure | Deck |
Building
| Bathroom Total | 3 |
| Bedrooms Total | 3 |
| Amenities | Ceiling - 9ft, Vinyl Windows |
| Appliances | Dishwasher, Dryer, Garage Door Opener, Refrigerator, Stove, Washer |
| Basement Development | Unfinished |
| Basement Type | Full (unfinished) |
| Constructed Date | 2020 |
| Construction Style Attachment | Semi-detached |
| Fireplace Fuel | Electric |
| Fireplace Present | Yes |
| Fireplace Type | Unknown |
| Half Bath Total | 1 |
| Heating Type | Forced Air |
| Stories Total | 2 |
| Size Interior | 1832 Sqft |
| Type | Duplex |
Parking
| Attached Garage |
Land
| Acreage | No |
| Fence Type | Fence |
| Land Amenities | Airport, Golf Course, Playground, Public Transit, Schools, Shopping |
| Size Irregular | 310.02 |
| Size Total | 310.02 M2 |
| Size Total Text | 310.02 M2 |
Rooms
| Level | Type | Length | Width | Dimensions |
|---|---|---|---|---|
| Main Level | Living Room | 3.97 m | 4.43 m | 3.97 m x 4.43 m |
| Main Level | Dining Room | 3.09 m | 2.73 m | 3.09 m x 2.73 m |
| Main Level | Kitchen | 3.26 m | 4.16 m | 3.26 m x 4.16 m |
| Upper Level | Primary Bedroom | 3.8 m | 4.43 m | 3.8 m x 4.43 m |
| Upper Level | Bedroom 2 | 3.4 m | 3.04 m | 3.4 m x 3.04 m |
| Upper Level | Bedroom 3 | 3.53 m | 3.27 m | 3.53 m x 3.27 m |
| Upper Level | Bonus Room | 3.14 m | 4.53 m | 3.14 m x 4.53 m |
https://www.realtor.ca/real-estate/28964351/275-larch-cr-leduc-woodbend
Interested?
Contact us for more information

Kevin B. Doyle
Associate
(780) 988-4067
kevindoyle.remax.ca/
https://www.facebook.com/kevindoyle4realtyyeg/

302-5083 Windermere Blvd Sw
Edmonton, Alberta T6W 0J5
(780) 406-4000
(780) 406-8787

Parker A. Parker
Associate
(780) 988-4067
https://www.facebook.com/parkerkatcanada
https://www.linkedin.com/in/parker-parker-57423450/
https://www.instagram.com/parkerparker.realestate/

302-5083 Windermere Blvd Sw
Edmonton, Alberta T6W 0J5
(780) 406-4000
(780) 406-8787


