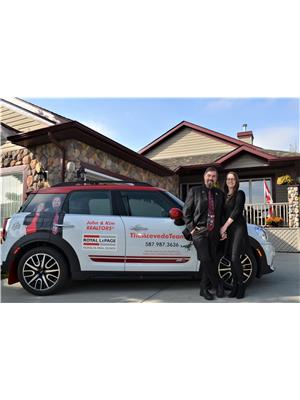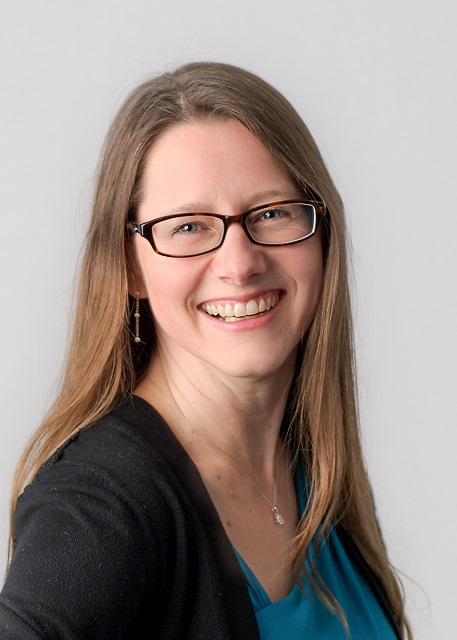277 Silverstone Cr Stony Plain, Alberta T7Z 0E8
$659,900
Stunning Silverstone Two Storey Home Backing Green Space on Quiet Cul-de-sac! Comfort with A/C this Summer! Impressive Features include Double Height Foyer & Living Room, Towering Stone Fireplace, High Windows w/remote Blinds, Gorgeous Quartz Waterfall Island, & Separate Entrance. Staircase Step Lighting, & Recess Lighting on both Levels. Well Designed Mudroom w/Access to Walk-through Pantry Leading to The Chef's Kitchen. High end Built-in Appliances, (Gas Top Option included) Hood Fan, Pot Drawers, Apron Sink, Island w/display storage. Dining Rm w/ Access to Covered Deck & Privacy Roll Down Blinds. Convenient Main Floor Office off Foyer & 2PC Bath. Upper Level Features Glass & Wood Railings Open to View Stone Fireplace and Backyard Views. Bonus Room Separates the Owners Suite from the Laundry Rm, 4PC Main Bath, & Two other Bedrooms. Spacious Owners Suite Shows Recess lighting, 5PC Ensuite, Separate shower and Tub, Water Closet & Walk-In Closet. Heated Double Garage w/Floor Drain & SS Sink with H/C Water. (id:42336)
Property Details
| MLS® Number | E4442548 |
| Property Type | Single Family |
| Neigbourhood | Silverstone |
| Amenities Near By | Park, Golf Course, Schools, Shopping |
| Features | Cul-de-sac, Closet Organizers, No Animal Home, No Smoking Home |
| Parking Space Total | 5 |
| Structure | Deck |
Building
| Bathroom Total | 3 |
| Bedrooms Total | 3 |
| Amenities | Ceiling - 9ft, Vinyl Windows |
| Appliances | Alarm System, Dishwasher, Dryer, Fan, Garage Door Opener Remote(s), Garage Door Opener, Hood Fan, Microwave, Refrigerator, Stove, Washer, Window Coverings |
| Basement Development | Unfinished |
| Basement Type | Full (unfinished) |
| Ceiling Type | Vaulted |
| Constructed Date | 2022 |
| Construction Style Attachment | Detached |
| Cooling Type | Central Air Conditioning |
| Fireplace Fuel | Electric |
| Fireplace Present | Yes |
| Fireplace Type | Heatillator |
| Half Bath Total | 1 |
| Heating Type | Forced Air |
| Stories Total | 2 |
| Size Interior | 2267 Sqft |
| Type | House |
Parking
| Attached Garage | |
| Heated Garage |
Land
| Acreage | No |
| Fence Type | Fence |
| Land Amenities | Park, Golf Course, Schools, Shopping |
| Size Irregular | 454.02 |
| Size Total | 454.02 M2 |
| Size Total Text | 454.02 M2 |
Rooms
| Level | Type | Length | Width | Dimensions |
|---|---|---|---|---|
| Main Level | Living Room | 8.17 m | 4.06 m | 8.17 m x 4.06 m |
| Main Level | Dining Room | Measurements not available | ||
| Main Level | Kitchen | 3.94 m | 4.4 m | 3.94 m x 4.4 m |
| Main Level | Mud Room | 3.81 m | 2.17 m | 3.81 m x 2.17 m |
| Main Level | Office | 2.93 m | 2.68 m | 2.93 m x 2.68 m |
| Upper Level | Primary Bedroom | 4.29 m | 4.07 m | 4.29 m x 4.07 m |
| Upper Level | Bedroom 2 | 3.12 m | 3.95 m | 3.12 m x 3.95 m |
| Upper Level | Bedroom 3 | 3.11 m | 4.51 m | 3.11 m x 4.51 m |
| Upper Level | Bonus Room | 3.55 m | 2.89 m | 3.55 m x 2.89 m |
| Upper Level | Laundry Room | 2 m | 1.77 m | 2 m x 1.77 m |
https://www.realtor.ca/real-estate/28471500/277-silverstone-cr-stony-plain-silverstone
Interested?
Contact us for more information

John W. Acevedo
Associate
www.theacevedoteam.ca/

202 Main Street
Spruce Grove, Alberta T7X 0G2
(780) 962-4950
(780) 431-5624
Joshua Acevedo
Associate

202 Main Street
Spruce Grove, Alberta T7X 0G2
(780) 962-4950
(780) 431-5624

Kimberley J. Acevedo
Associate
(780) 962-8019

202 Main Street
Spruce Grove, Alberta T7X 0G2
(780) 962-4950
(780) 431-5624








































































