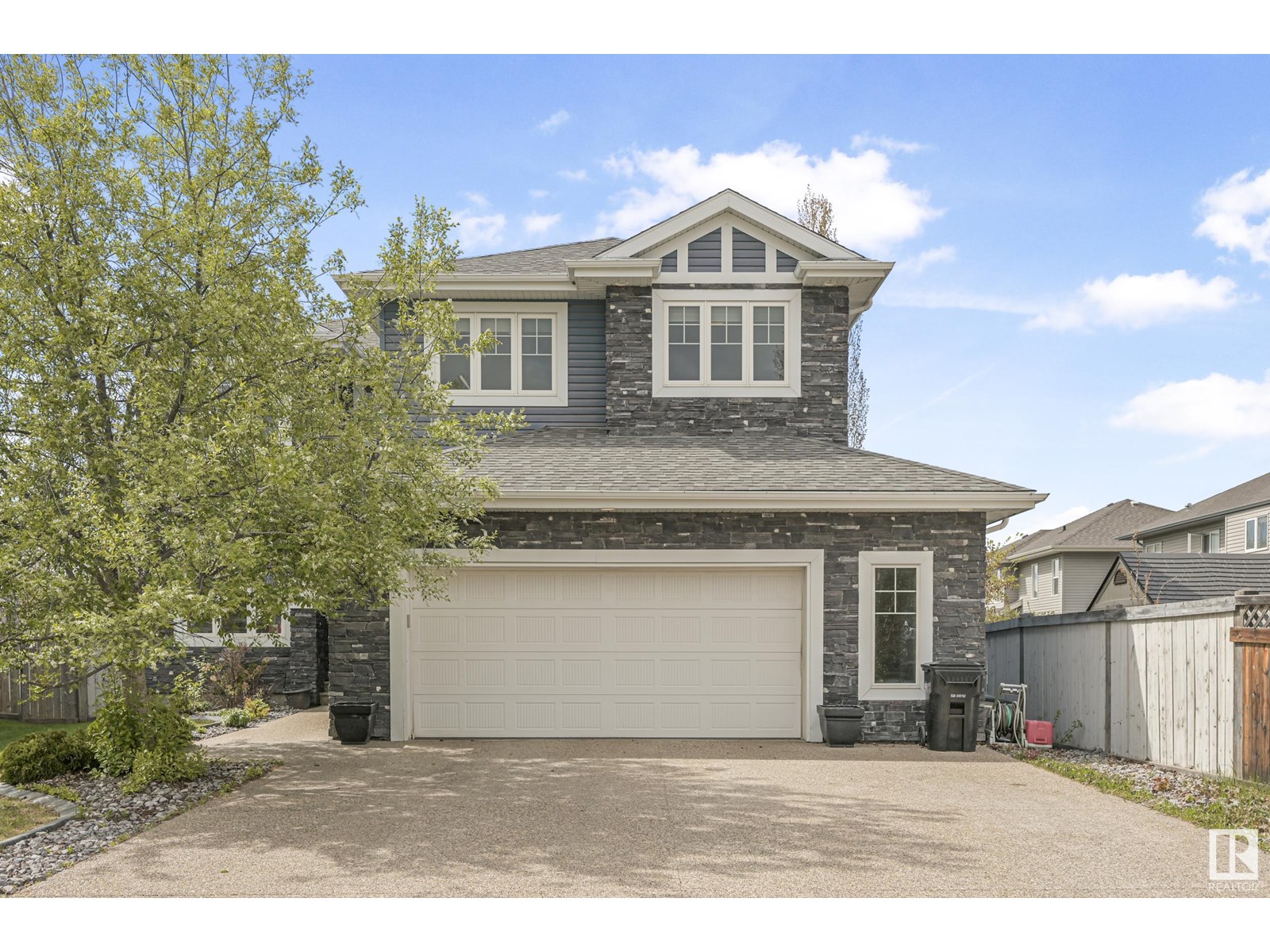28 Longview Pt Spruce Grove, Alberta T7X 0H4
$649,900
Welcome to this beautifully updated 6-bedroom home nestled in a quiet cul-de-sac in the highly sought-after Linkside golf community. Perfectly designed for family living and entertaining, this spacious residence boasts a blend of comfort, style, and modern upgrades. Step inside to discover a bright and airy main floor featuring a dedicated den—ideal for a home office or study space. The open-concept layout flows effortlessly into a stunning great room and a gourmet kitchen, all freshly enhanced with new paint, sleek new flooring, and plush new carpet throughout. Upstairs, you'll find a versatile bonus room and 4 generously sized bedrooms, while the lower level provides even more room for guests or extended family. Enjoy the comfort of in-floor heating and the peace of mind that comes with a home that’s been thoughtfully upgraded. Outside, a massive deck looking over your quiet backyard provides a wonderful outdoor space. A/C added for year round comfort. Do not miss this stunning family home! (id:42336)
Property Details
| MLS® Number | E4441924 |
| Property Type | Single Family |
| Neigbourhood | Stoneshire |
| Amenities Near By | Golf Course, Schools, Shopping |
| Features | Cul-de-sac, Private Setting, No Smoking Home |
| Structure | Deck |
Building
| Bathroom Total | 4 |
| Bedrooms Total | 6 |
| Appliances | Dishwasher, Dryer, Microwave Range Hood Combo, Refrigerator, Stove, Washer, Window Coverings |
| Basement Development | Finished |
| Basement Type | Full (finished) |
| Constructed Date | 2010 |
| Construction Style Attachment | Detached |
| Cooling Type | Central Air Conditioning |
| Fireplace Fuel | Gas |
| Fireplace Present | Yes |
| Fireplace Type | Unknown |
| Half Bath Total | 1 |
| Heating Type | Forced Air, In Floor Heating |
| Stories Total | 2 |
| Size Interior | 2559 Sqft |
| Type | House |
Parking
| Attached Garage | |
| Oversize |
Land
| Acreage | No |
| Fence Type | Fence |
| Land Amenities | Golf Course, Schools, Shopping |
Rooms
| Level | Type | Length | Width | Dimensions |
|---|---|---|---|---|
| Lower Level | Family Room | Measurements not available | ||
| Lower Level | Bedroom 5 | Measurements not available | ||
| Lower Level | Bedroom 6 | Measurements not available | ||
| Main Level | Living Room | 5.35 m | 4.03 m | 5.35 m x 4.03 m |
| Main Level | Dining Room | 1 m | 3.7 m | 1 m x 3.7 m |
| Main Level | Kitchen | 5.46 m | 4.02 m | 5.46 m x 4.02 m |
| Main Level | Den | 3.48 m | 2.86 m | 3.48 m x 2.86 m |
| Upper Level | Primary Bedroom | 5.07 m | 3.8 m | 5.07 m x 3.8 m |
| Upper Level | Bedroom 2 | 3.03 m | 3.74 m | 3.03 m x 3.74 m |
| Upper Level | Bedroom 3 | 3.64 m | 3.03 m | 3.64 m x 3.03 m |
| Upper Level | Bedroom 4 | 4.47 m | 4.05 m | 4.47 m x 4.05 m |
| Upper Level | Bonus Room | 4.95 m | 5.07 m | 4.95 m x 5.07 m |
| Upper Level | Laundry Room | Measurements not available |
https://www.realtor.ca/real-estate/28457677/28-longview-pt-spruce-grove-stoneshire
Interested?
Contact us for more information
Amanda Olivari
Associate
(780) 439-7248
www.amandaorealty.com/
https://www.facebook.com/amandaOlivariRealty/
https://www.linkedin.com/in/amanda-olivari-221450173/

100-10328 81 Ave Nw
Edmonton, Alberta T6E 1X2
(780) 439-7000
(780) 439-7248


























































