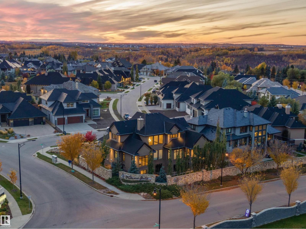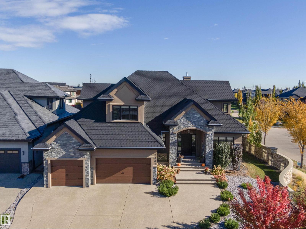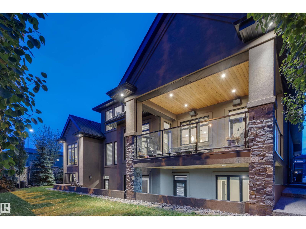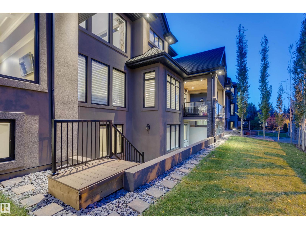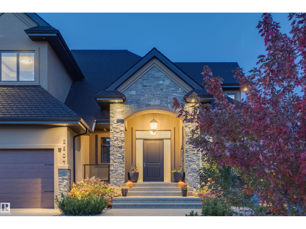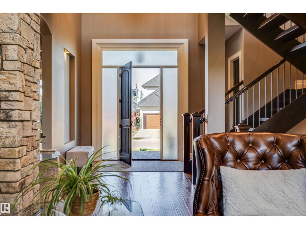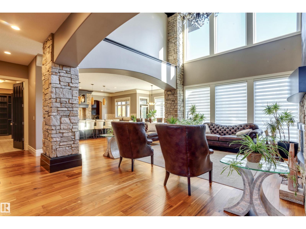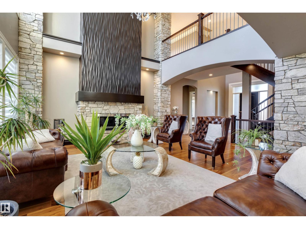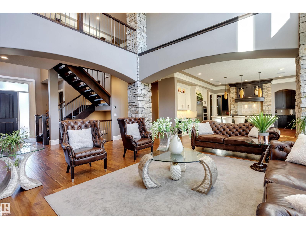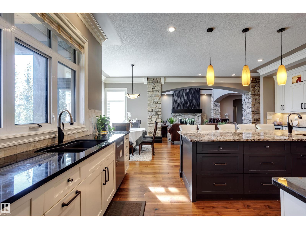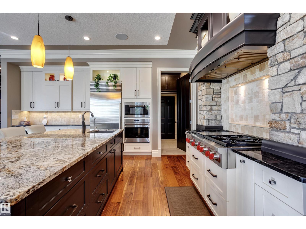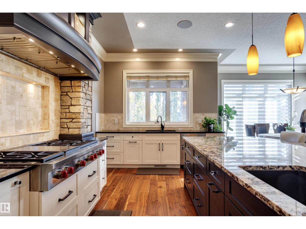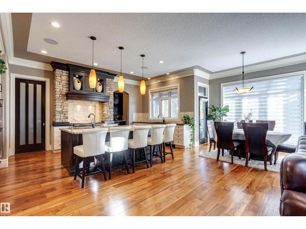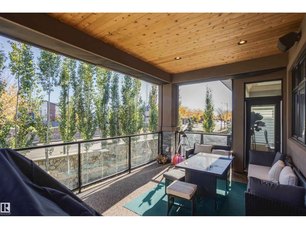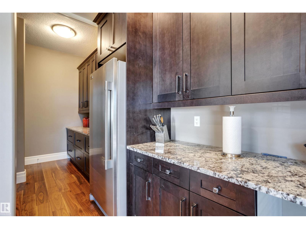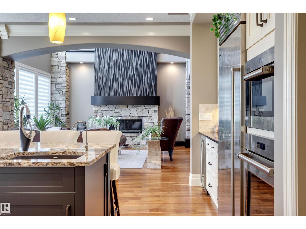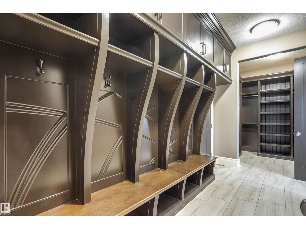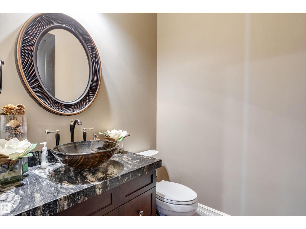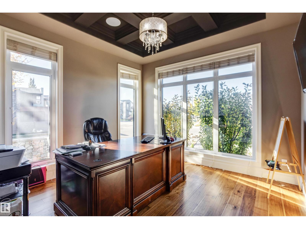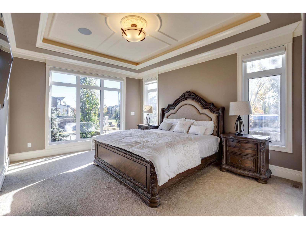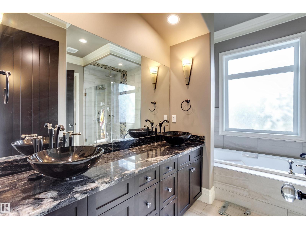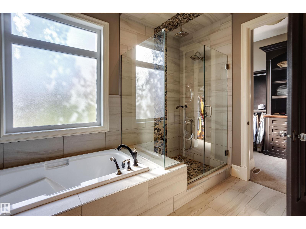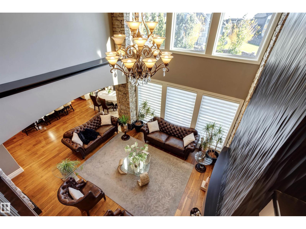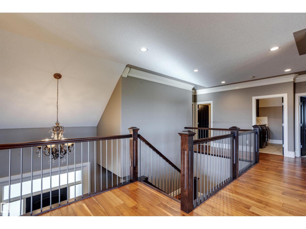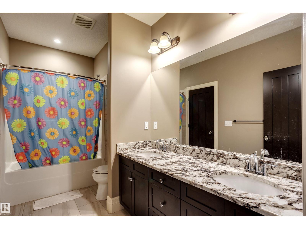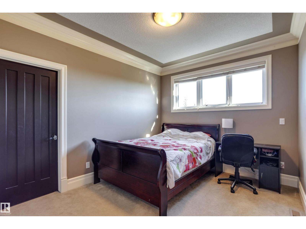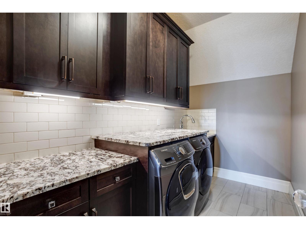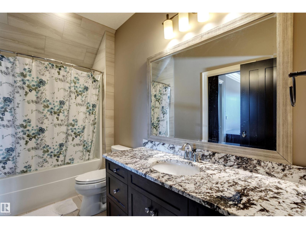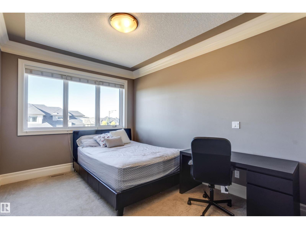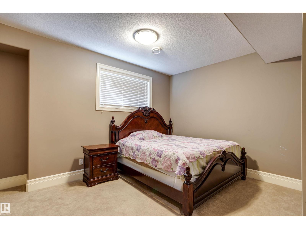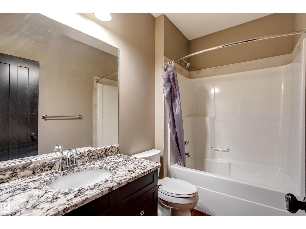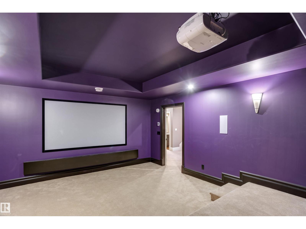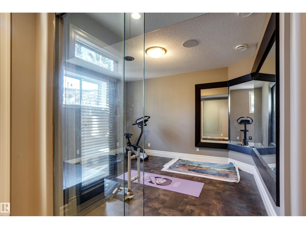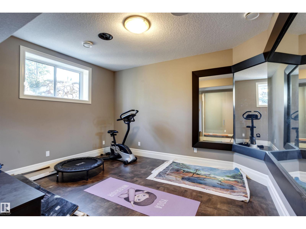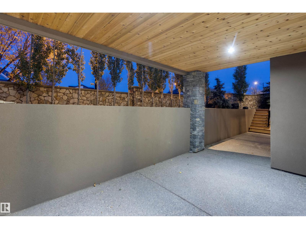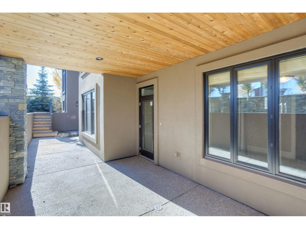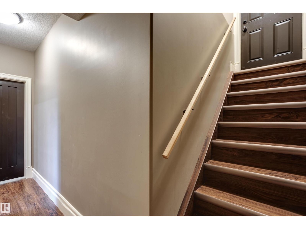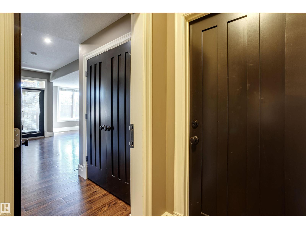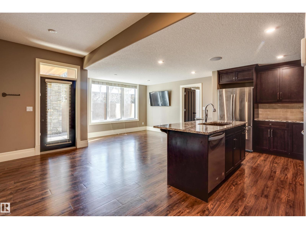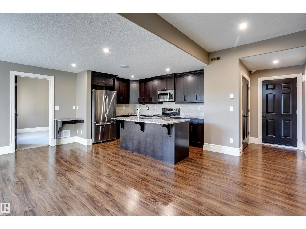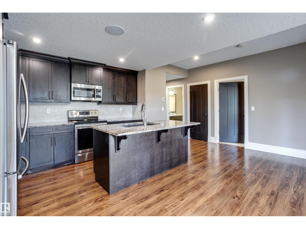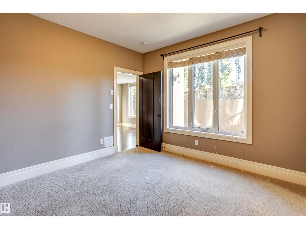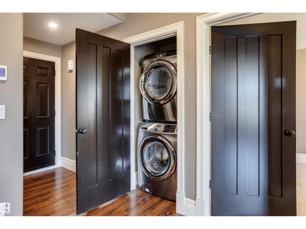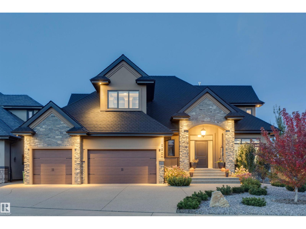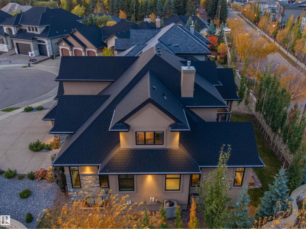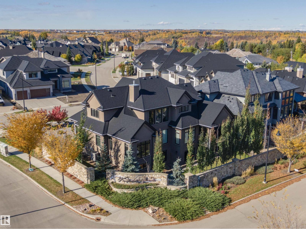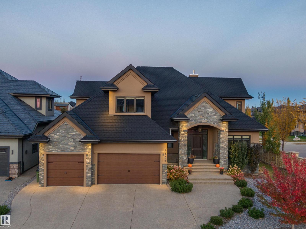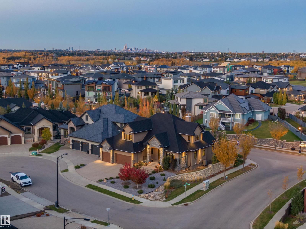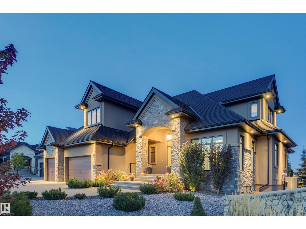2807 Wheaton Dr Nw Edmonton, Alberta T6W 2M6
$1,750,000
In the heart of Windermere, this residence embodies refined living with an effortless sense of style. The soaring twenty-foot foyer sets a dramatic tone, opening into sunlit spaces where sophistication meets comfort. At the home’s center, a chef’s kitchen with Wolf and Sub-Zero appliances, a generous island, and a discreet butler’s pantry offers seamless functionality for daily life and entertaining. The dining area flows to a peaceful deck overlooking a private backyard, extending the home’s sense of calm. The primary suite is a private retreat with a chic spa-level bath, separate laundry, and a tailored walk-in closet. A main-floor office enhances convenience, while upstairs hosts three additional bedrooms, a family room, and two elegantly appointed baths. The finished lower level is a world of its own with heated floors, a fitness studio, home theatre, and a legal two-bedroom suite. A home where elevated design and lifestyle converge in perfect balance. (id:42336)
Property Details
| MLS® Number | E4461224 |
| Property Type | Single Family |
| Neigbourhood | Windermere |
| Amenities Near By | Golf Course, Playground, Public Transit, Schools, Shopping |
| Features | See Remarks, No Animal Home, No Smoking Home |
| Parking Space Total | 6 |
| Structure | Porch, Patio(s) |
Building
| Bathroom Total | 6 |
| Bedrooms Total | 5 |
| Amenities | Ceiling - 10ft |
| Appliances | Electronic Air Cleaner, Hood Fan, Microwave Range Hood Combo, Oven - Built-in, Microwave, Stove, Water Softener, Window Coverings, Wine Fridge, Dryer, Refrigerator, Two Washers, Dishwasher |
| Basement Development | Finished |
| Basement Features | Walk Out, Suite |
| Basement Type | Full (finished) |
| Constructed Date | 2016 |
| Construction Status | Insulation Upgraded |
| Construction Style Attachment | Detached |
| Cooling Type | Central Air Conditioning |
| Fireplace Fuel | Gas |
| Fireplace Present | Yes |
| Fireplace Type | Unknown |
| Half Bath Total | 1 |
| Heating Type | Forced Air |
| Stories Total | 2 |
| Size Interior | 3750 Sqft |
| Type | House |
Parking
| Heated Garage | |
| Attached Garage |
Land
| Acreage | No |
| Land Amenities | Golf Course, Playground, Public Transit, Schools, Shopping |
| Size Irregular | 904.95 |
| Size Total | 904.95 M2 |
| Size Total Text | 904.95 M2 |
Rooms
| Level | Type | Length | Width | Dimensions |
|---|---|---|---|---|
| Lower Level | Bedroom 5 | 4.24 m | 3.85 m | 4.24 m x 3.85 m |
| Lower Level | Other | 5.52 m | 4.51 m | 5.52 m x 4.51 m |
| Lower Level | Utility Room | 6.88 m | 4.29 m | 6.88 m x 4.29 m |
| Main Level | Living Room | 5.38 m | 5.34 m | 5.38 m x 5.34 m |
| Main Level | Dining Room | 3.66 m | 2.66 m | 3.66 m x 2.66 m |
| Main Level | Kitchen | 6.82 m | 6.28 m | 6.82 m x 6.28 m |
| Main Level | Primary Bedroom | 7.38 m | 3.97 m | 7.38 m x 3.97 m |
| Upper Level | Family Room | 4.02 m | 3.97 m | 4.02 m x 3.97 m |
| Upper Level | Bedroom 2 | 5.82 m | 3.06 m | 5.82 m x 3.06 m |
| Upper Level | Bedroom 3 | 5.15 m | 3.06 m | 5.15 m x 3.06 m |
| Upper Level | Bedroom 4 | 5.7 m | 3.06 m | 5.7 m x 3.06 m |
| Upper Level | Laundry Room | 3.26 m | 1.83 m | 3.26 m x 1.83 m |
https://www.realtor.ca/real-estate/28963629/2807-wheaton-dr-nw-edmonton-windermere
Interested?
Contact us for more information
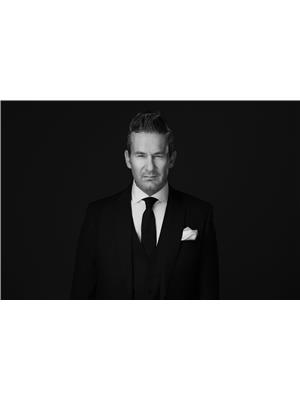
Ron Dickson
Associate
(403) 244-5315
https://sothebysrealty.ca/en/ron-dickson/#listings
https://ca.linkedin.com/in/ron-dickson-96606b27b
https://www.youtube.com/channel/UCmigu_jSabaAYfvBATymigA
10665 Jasper Ave Nw
Edmonton, Alberta T5J 3S9
(780) 652-1228
(403) 244-5315
www.sothebysrealty.ca/
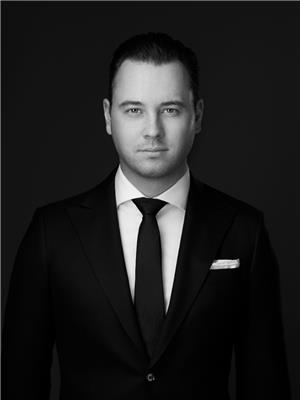
Ryan B. Debler
Associate
https://ryandebler.com/
https://www.linkedin.com/in/ryan-debler/
https://www.instagram.com/ryan.debler/
10665 Jasper Ave Nw
Edmonton, Alberta T5J 3S9
(780) 652-1228
(403) 244-5315
www.sothebysrealty.ca/


